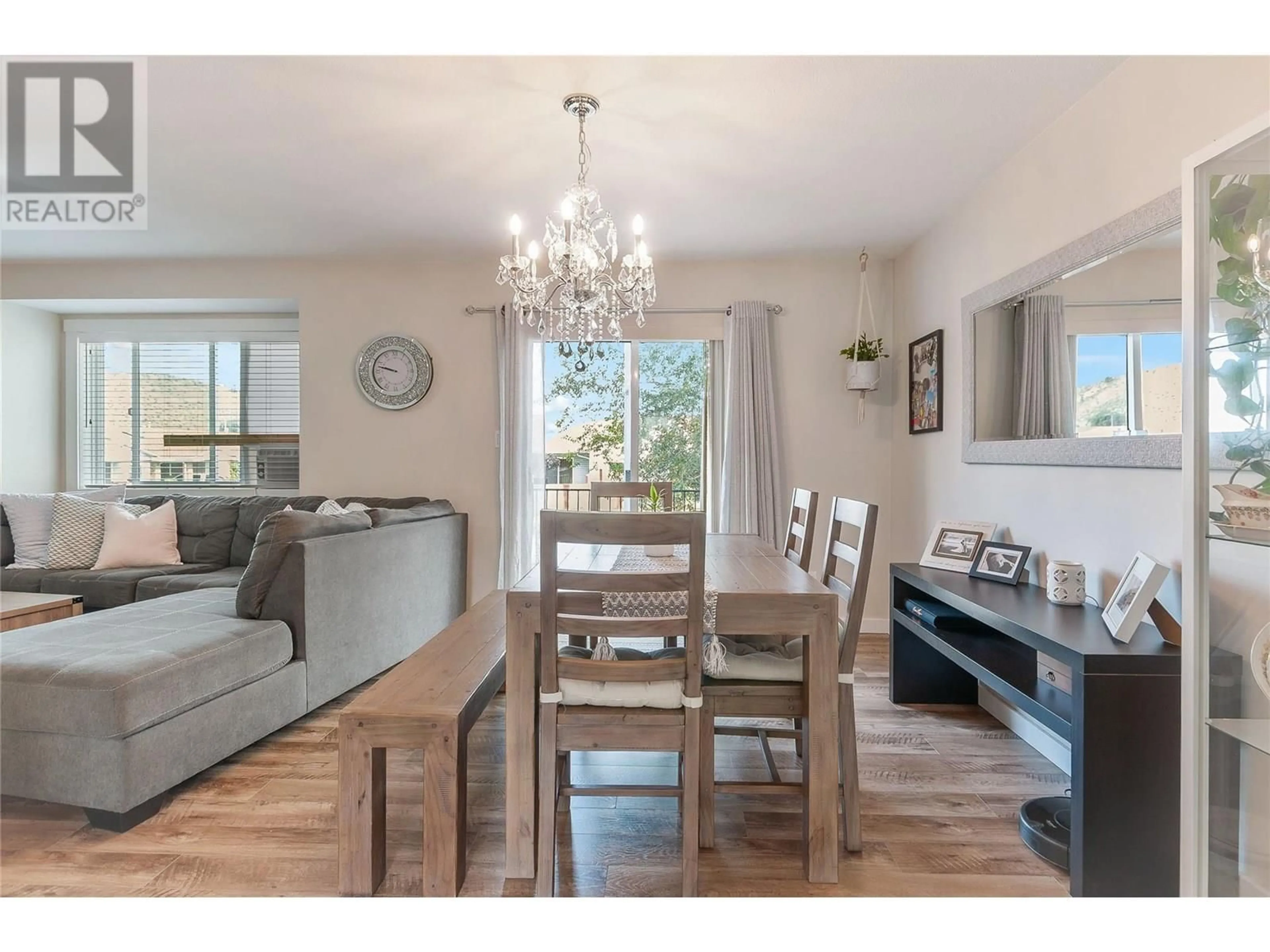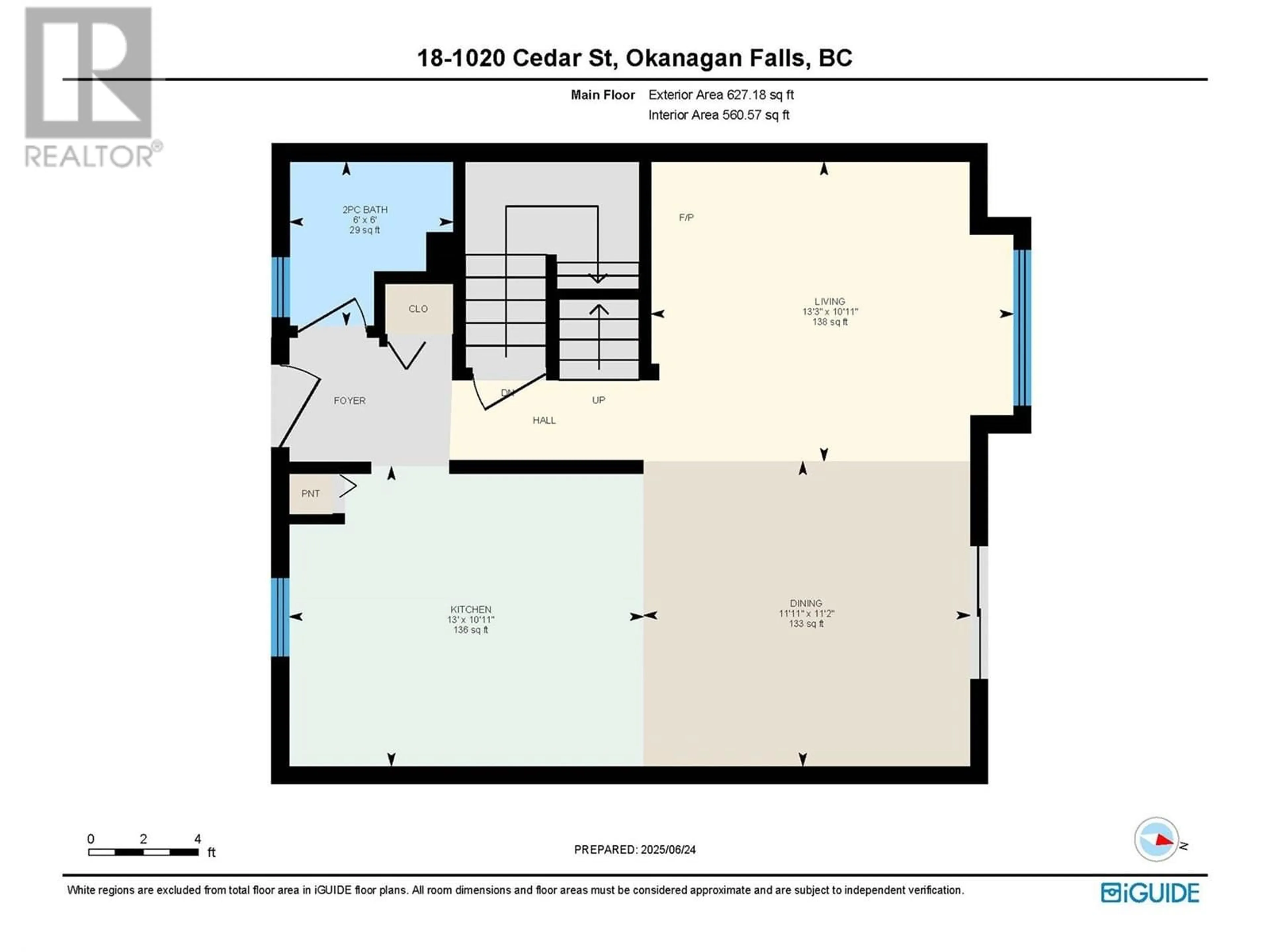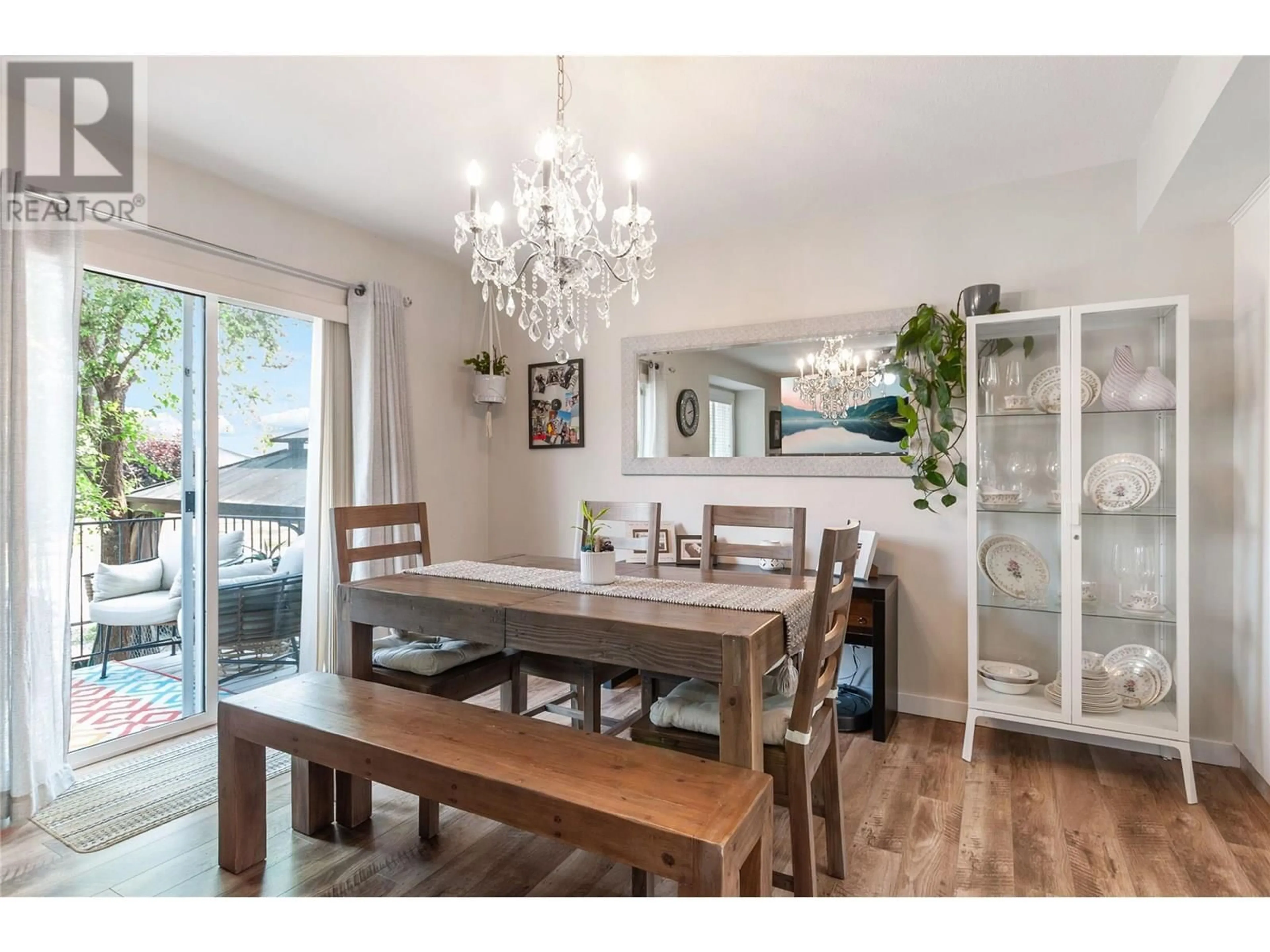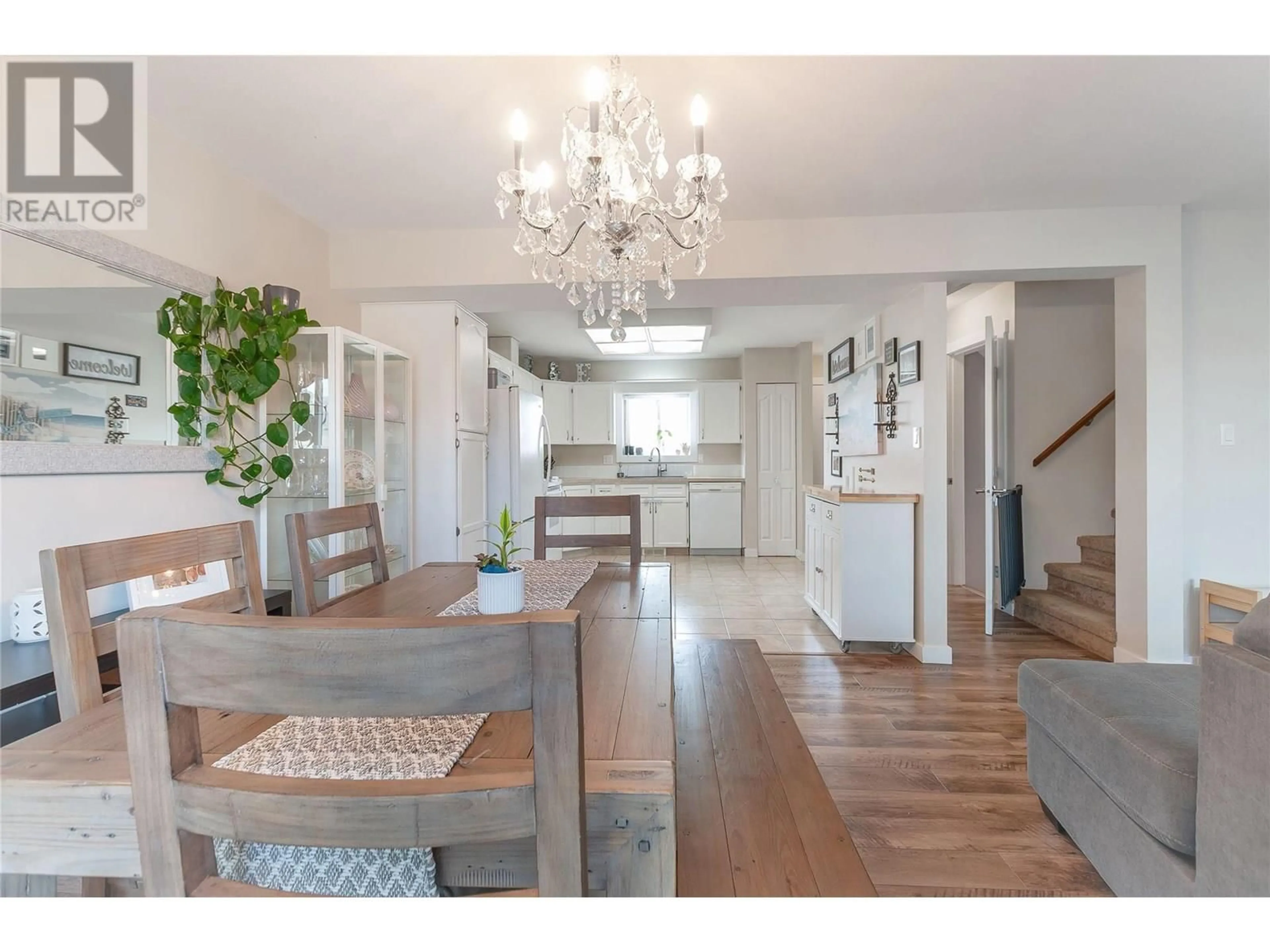18 - 1020 CEDAR STREET, Okanagan Falls, British Columbia V0H1R4
Contact us about this property
Highlights
Estimated valueThis is the price Wahi expects this property to sell for.
The calculation is powered by our Instant Home Value Estimate, which uses current market and property price trends to estimate your home’s value with a 90% accuracy rate.Not available
Price/Sqft$221/sqft
Monthly cost
Open Calculator
Description
CLICK TO VIEW VIDEO: Cared for and recently updated 3-level townhome unit in Okanagan Falls at Cedar Court complex. 4 bedrooms, 3 bathrooms with a fully developed basement. Open floor layout on the main floor with half bath and access through double sliders to the deck, where the backyard is a perfectly secure space for your family or pets. Recent updates like vinyl plank, lighting, vinyl windows, etc. Upstairs, you’ll find three of the four bedrooms, with a large primary bedroom, a 4pc bath, and two more good-sized bedrooms, one of which is currently set up as a home office. The basement offers a large flex space which could function as a fantastic play space for kids, a family room or a man cave. Additionally, the basement offers a 4th bedroom, a 3pc bathroom, and a utility room with washer & dryer. Just a few minutes walking distance from Okanagan Falls beach, Kenyon Park, daily amenities, and an elementary school. From the backyard deck, you can enjoy the beautiful backdrop every day or have direct access to the walking trails. The unit comes with two parking stalls at the front and additional parking in the back. Okanagan Falls is an absolutely fantastic community, an excellent area for raising kids, but also tranquil enough to be attractive for anyone looking to downsize. (id:39198)
Property Details
Interior
Features
Basement Floor
Recreation room
18'2'' x 13'9''Laundry room
5'6'' x 11'0''Bedroom
11'3'' x 8'0''3pc Bathroom
5'8'' x 7'6''Exterior
Parking
Garage spaces -
Garage type -
Total parking spaces 2
Condo Details
Inclusions
Property History
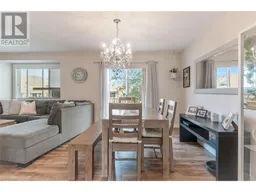 21
21
