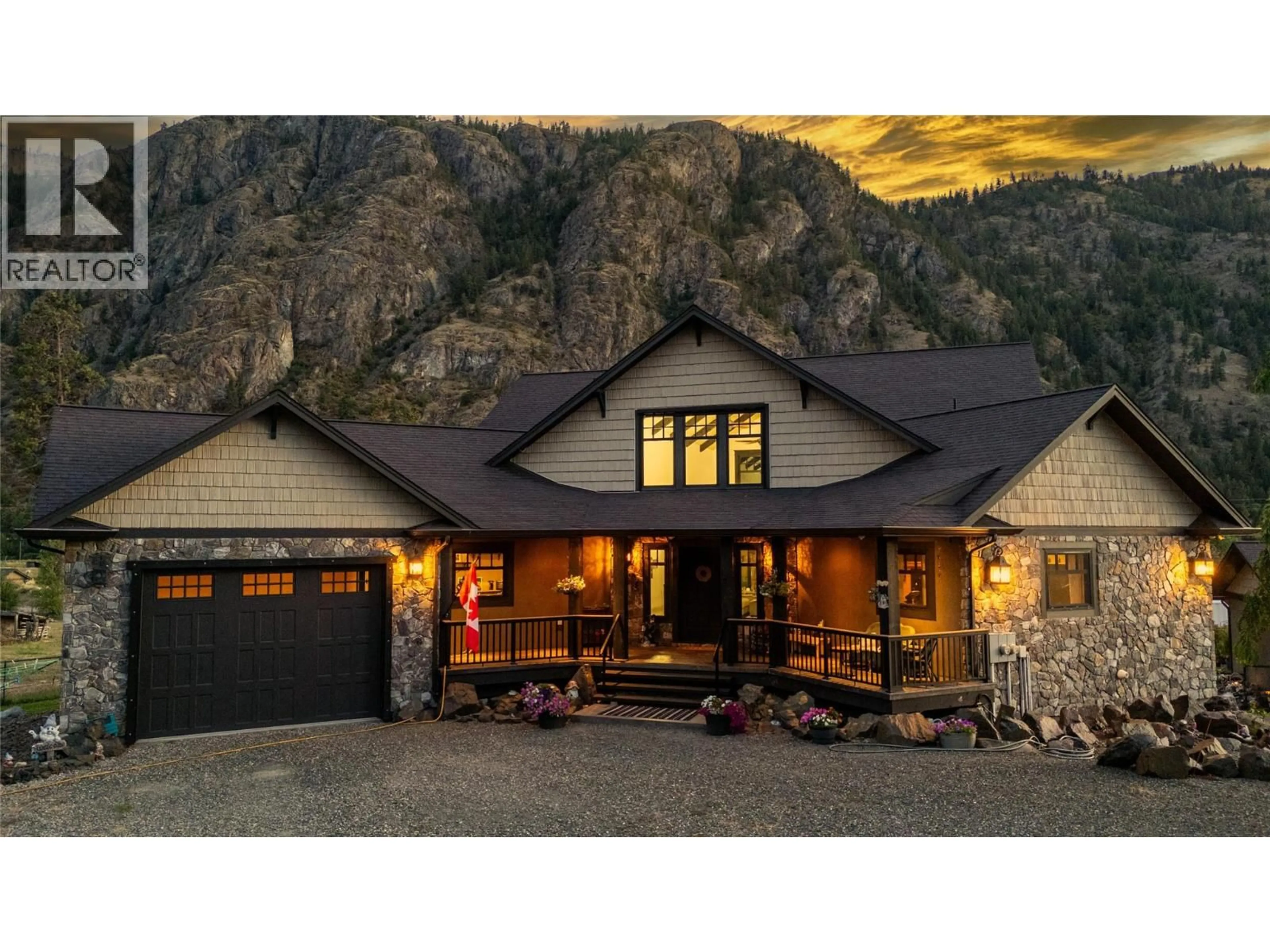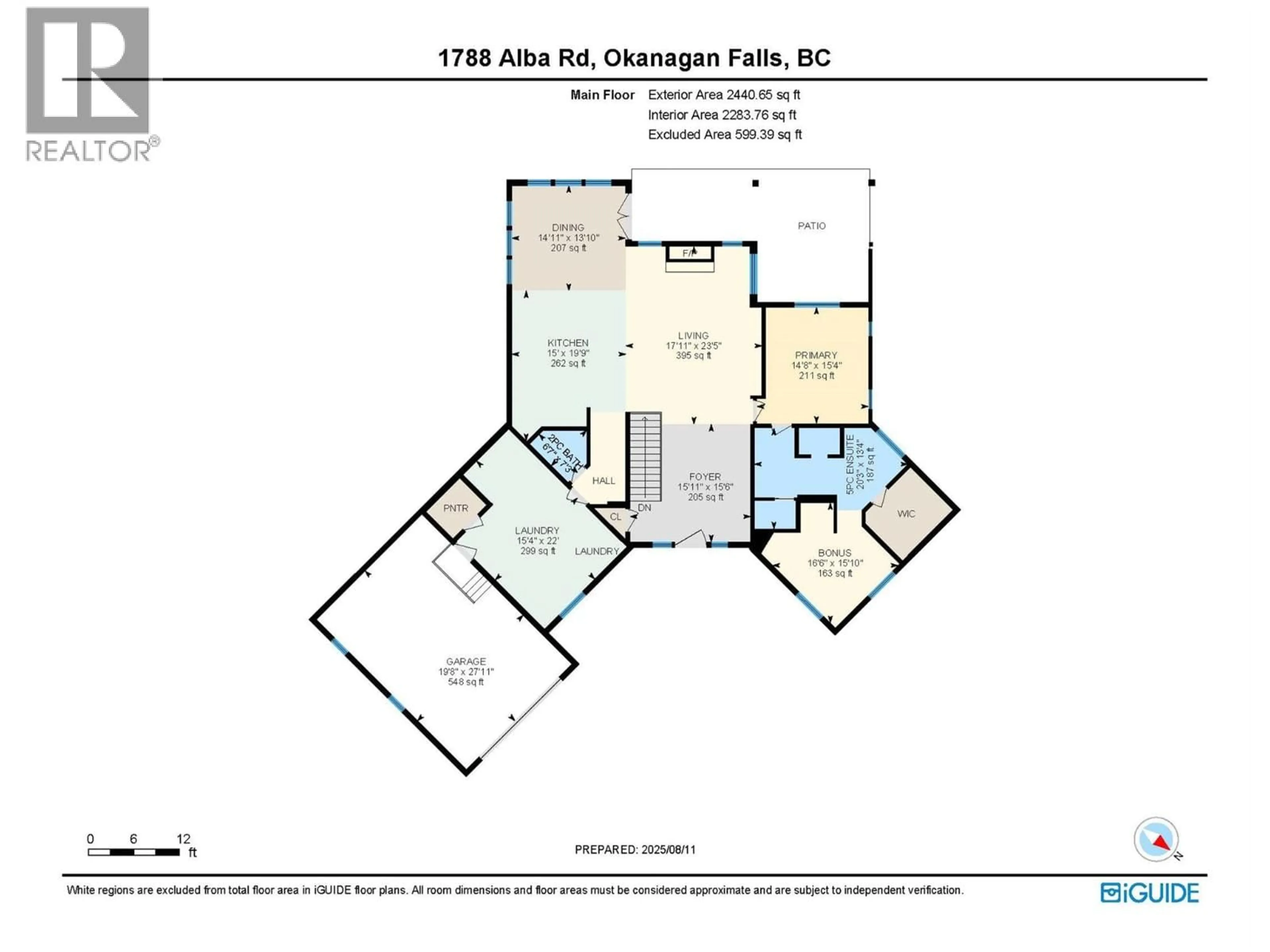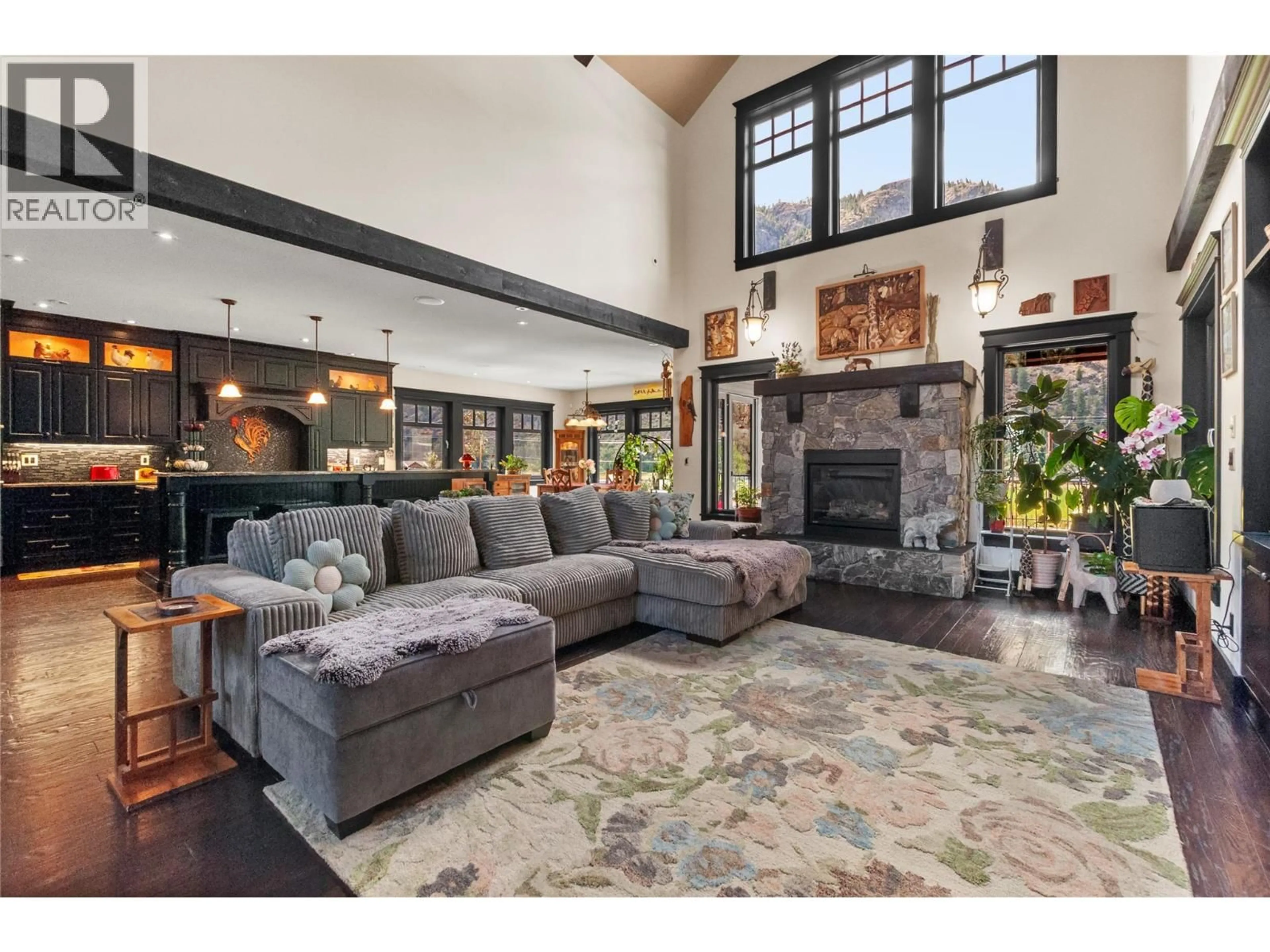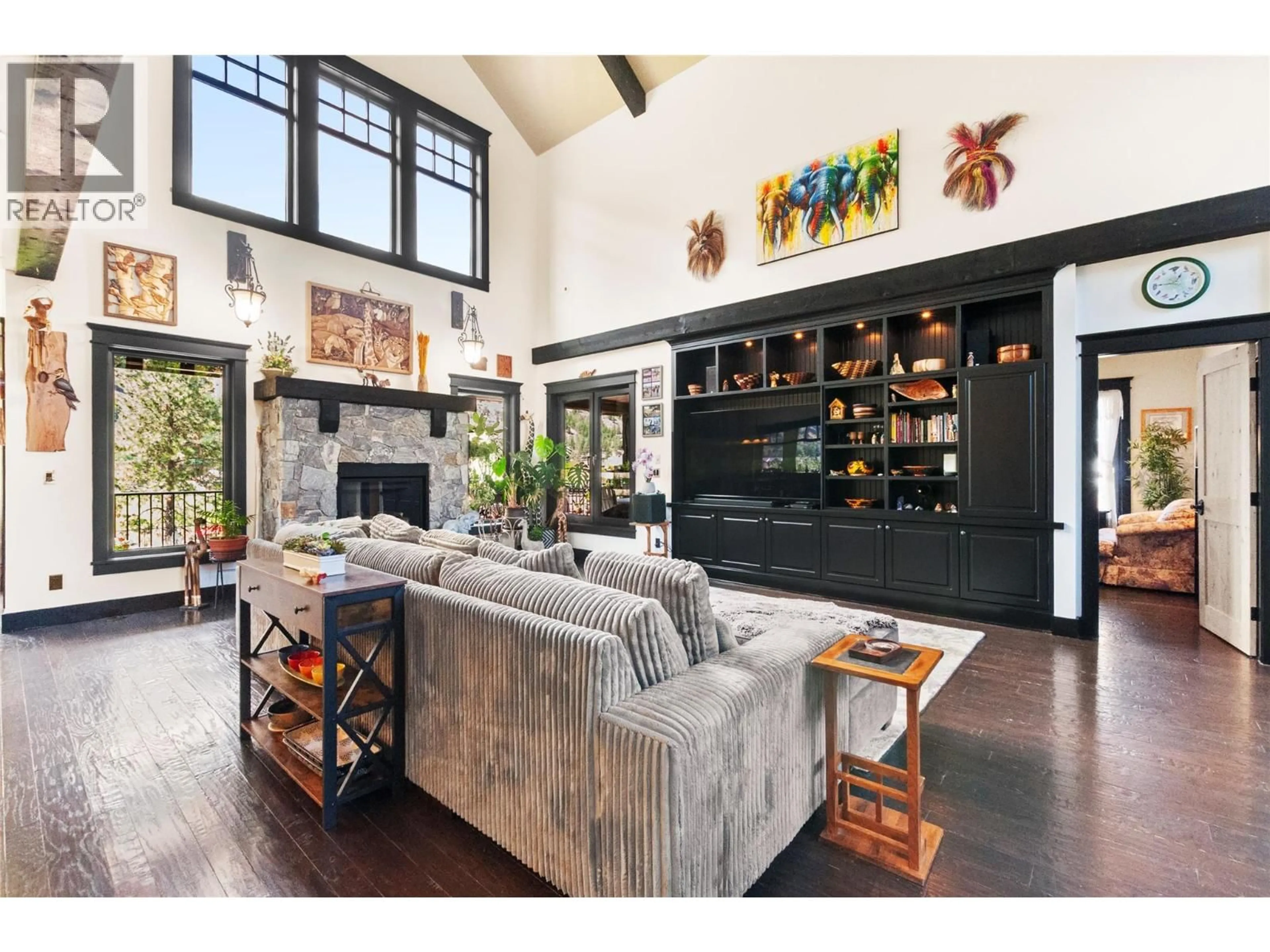1788 ALBA ROAD, Okanagan Falls, British Columbia V0H1R2
Contact us about this property
Highlights
Estimated valueThis is the price Wahi expects this property to sell for.
The calculation is powered by our Instant Home Value Estimate, which uses current market and property price trends to estimate your home’s value with a 90% accuracy rate.Not available
Price/Sqft$388/sqft
Monthly cost
Open Calculator
Description
CLICK TO VIEW VIDEO: Gorgeous craftsman style home just 2 min south of Skaha Lake! The living area offers stunning high ceilings, beautiful large timber decorative work with lots of natural light coming thru the windows, a handcrafted stone fireplace, and custom built-in cabinets for your entertainment center & personal artwork. The exquisite kitchen has granite countertops throughout, with an XL island offering plenty of sitting room, and beautiful stainless steel appliances that blend in with the beautiful millwork. There’s hidden spots for spices, lots of drawers & plenty of storage. The adjacent laundry room has a high rise washer & dryer, and tons of space for ironing & folding. The north wing features the primary bedroom with a one-of-a-kind XL ensuite. It's enormous - with sauna, steam room, bath tub, showers & an ultimate she-room at the very end! Downstairs, the full daylight basement features a 2 bdrm suite perfect for guests or B&B. There’s a large rec room big enough for a pool table, and it includes a wet bar and your own private movie theater. Outside is your fully fenced, private backyard oasis. Enjoy the tranquil sound of the landscaped water feature. Use the outdoor kitchen to invite family & friends. Spend quality time around the stamped concrete fire pit. Or enjoy a starry night in your covered hot tub. Lastly, it comes with a 2,300 sqft shop with 12 ft ceilings and a 3 pc bthrm - a blank canvas for a business, studio or carriage house. Come view this home! (id:39198)
Property Details
Interior
Features
Basement Floor
Family room
20'9'' x 20'11''Utility room
10'8'' x 15'10''Other
17'9'' x 15'3''3pc Bathroom
5'11'' x 12'7''Exterior
Parking
Garage spaces -
Garage type -
Total parking spaces 5
Property History
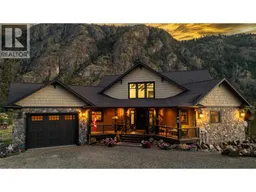 48
48
