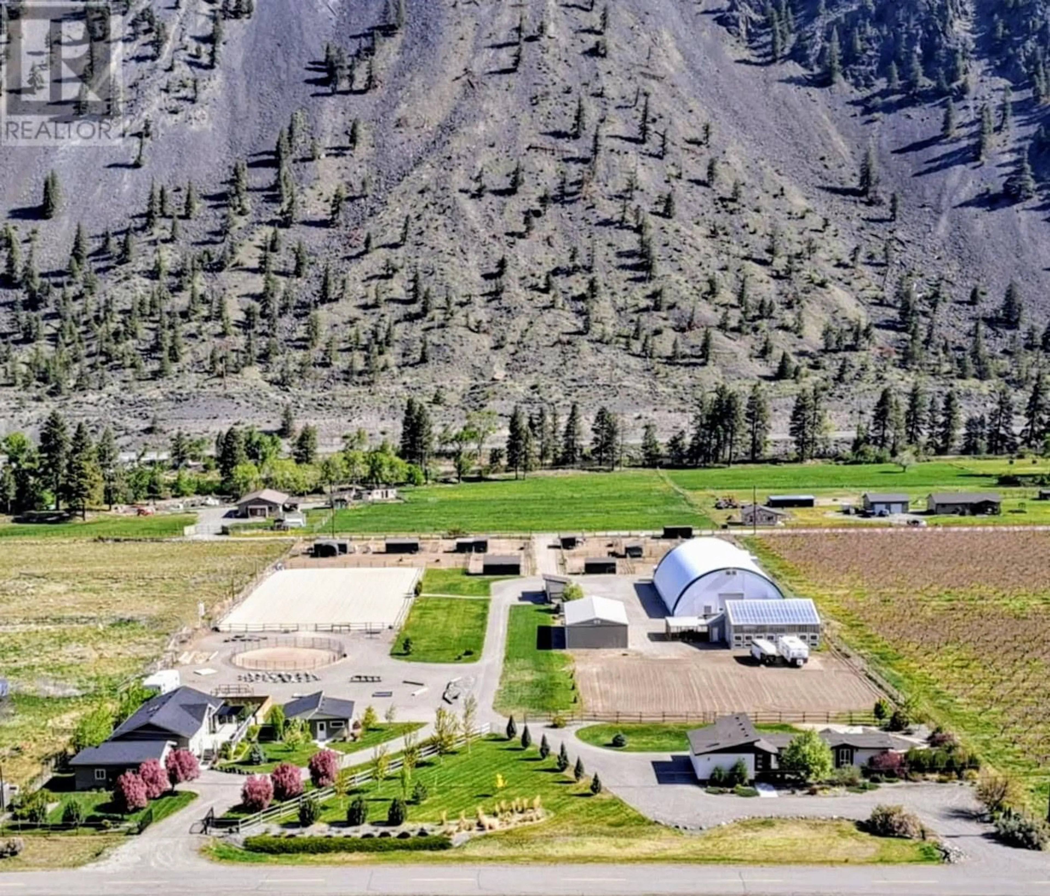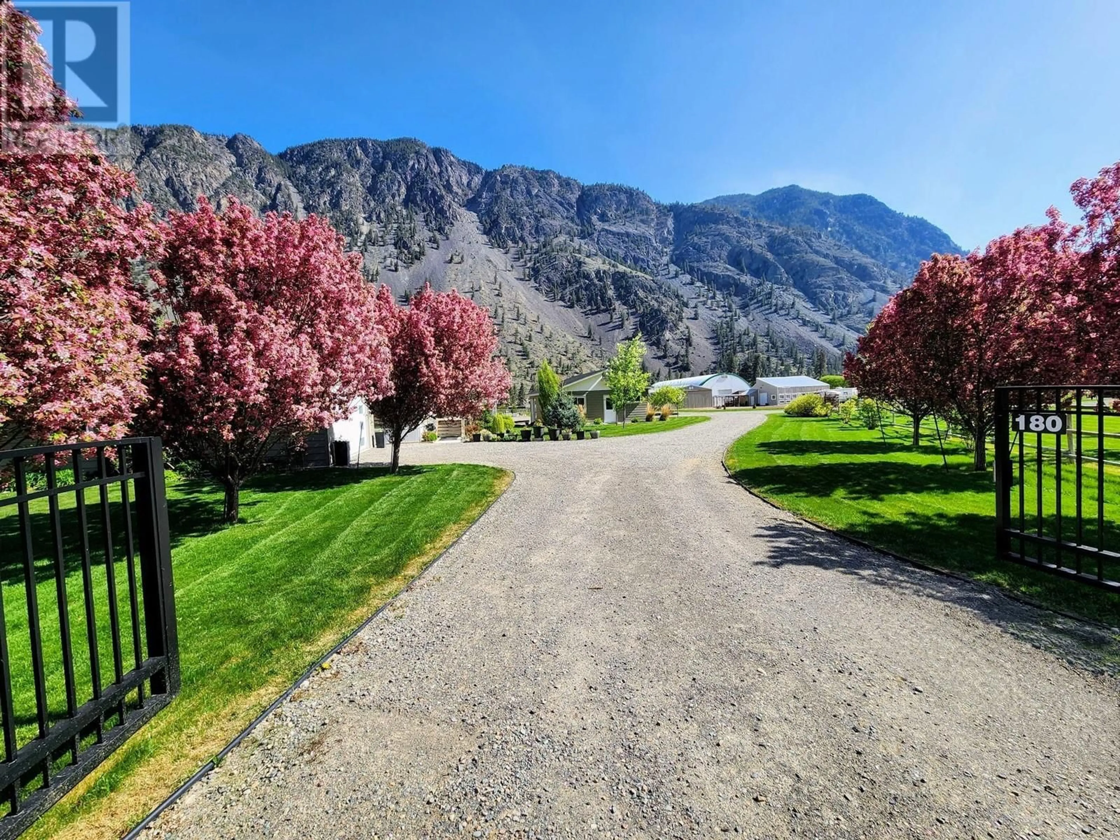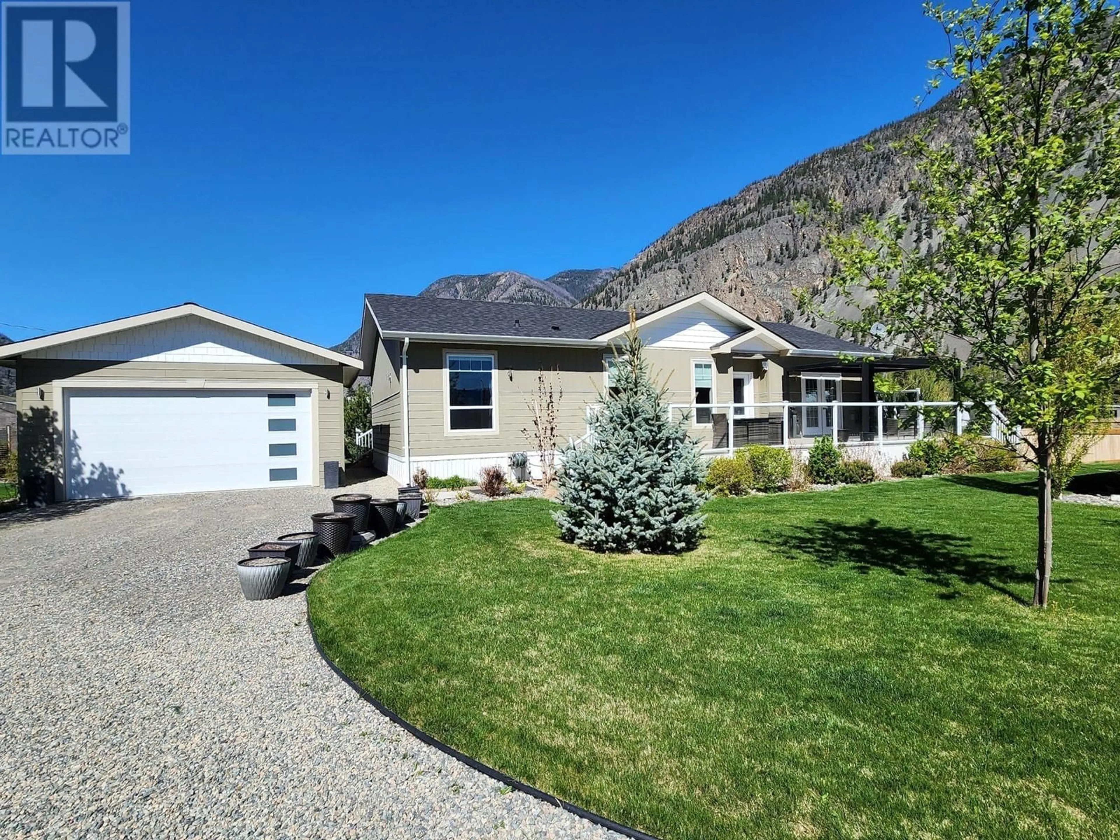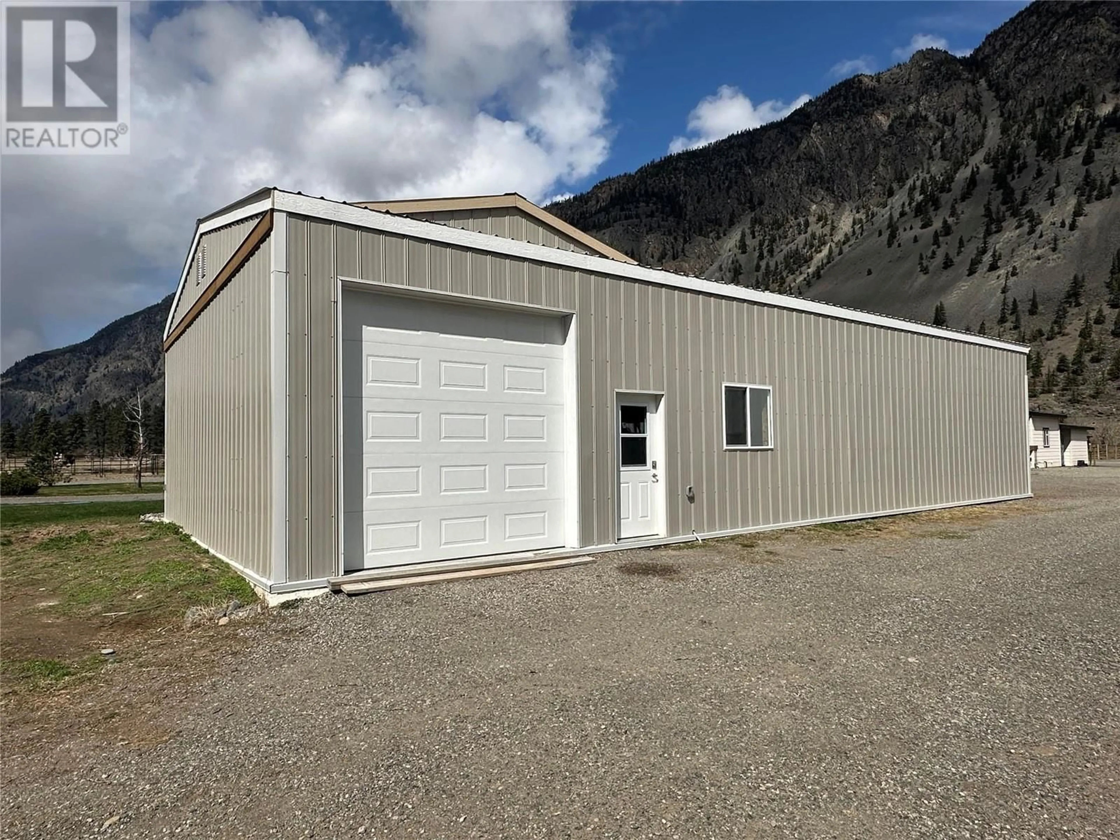178 ASHNOLA ROAD, Keremeos, British Columbia V0X1N1
Contact us about this property
Highlights
Estimated ValueThis is the price Wahi expects this property to sell for.
The calculation is powered by our Instant Home Value Estimate, which uses current market and property price trends to estimate your home’s value with a 90% accuracy rate.Not available
Price/Sqft$1,293/sqft
Est. Mortgage$7,279/mo
Tax Amount ()$900/yr
Days On Market1 day
Description
Welcome to your dream property! 5.3-acre, fully fenced and landscaped equestrian oasis, developed over the last 5 years with meticulous attention to detail. Offering breathtaking mountain views and unmatched privacy, this property includes 2 beautiful homes, equestrian facilities, and multiple outbuildings, making it truly one of a kind. The main residence is a gorgeous, newly built 2 bed, 2 bath home with an electric gated entrance, large decks, and a spacious open-concept living area. Enjoy a gourmet kitchen with quartz counters, stainless steel appliances, and an 8' island. The luxurious master suite features a large walk-in closet and ensuite with a soaker tub and custom glass shower. The second home, beautifully renovated, offers a spacious 1 bed, 2 bath layout with a massive deck, above-ground pool, island kitchen with stainless appliances and gorgeous ensuite. Perfect for family or as a rental/mortgage helper with its own private driveway. The property offers many income producing avenues, with an office building, personal gym, heated shop, commercial greenhouse, and ample storage, making it ideal for various ventures. For equestrians, it features professionally constructed lit indoor + outdoor arena, heated barn, 17 horse paddocks, tack rooms, and much more. Enjoy riding directly from your property along the scenic riverside rail trail, or explore the mountains. Just a short drive to Penticton, Kelowna+ Osoyoos. This unique property offers something for everyone! (id:39198)
Property Details
Interior
Features
Main level Floor
5pc Ensuite bath
9'9'' x 16'8''4pc Bathroom
Laundry room
9'5'' x 12'8''Bedroom
9'11'' x 12'6''Exterior
Features
Parking
Garage spaces -
Garage type -
Total parking spaces 10
Property History
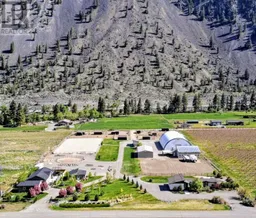 57
57
