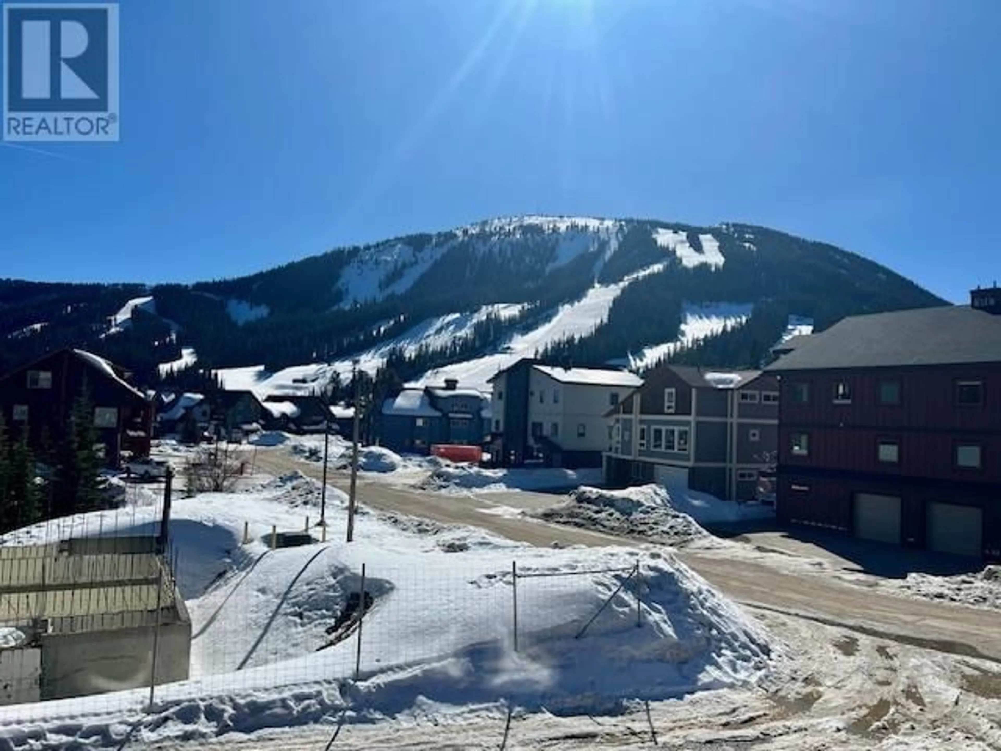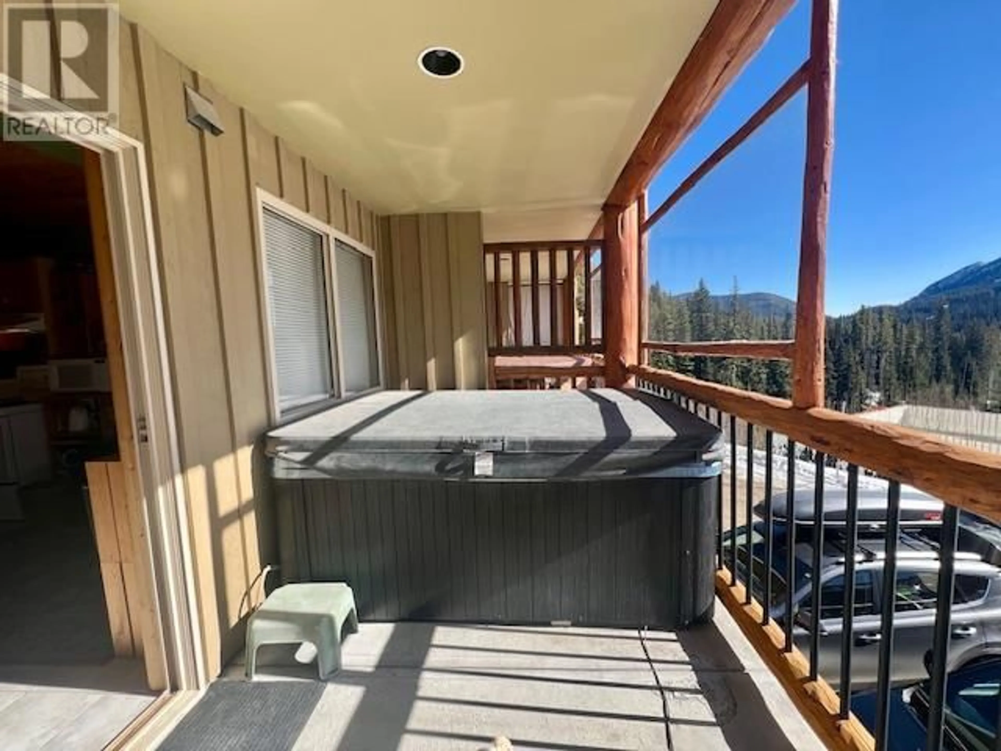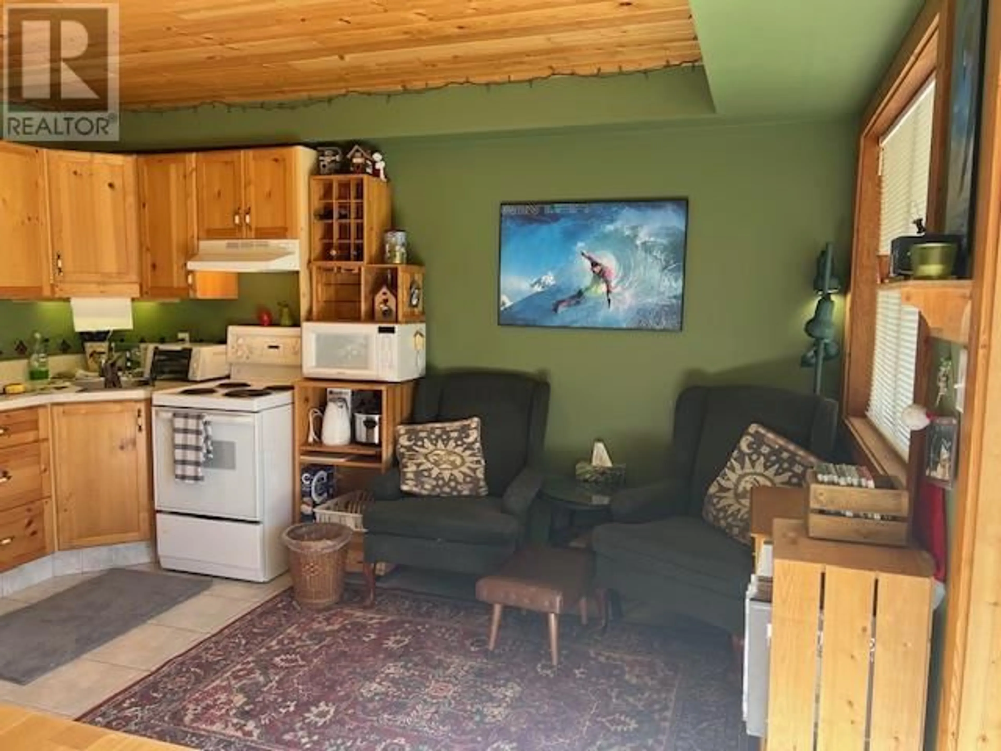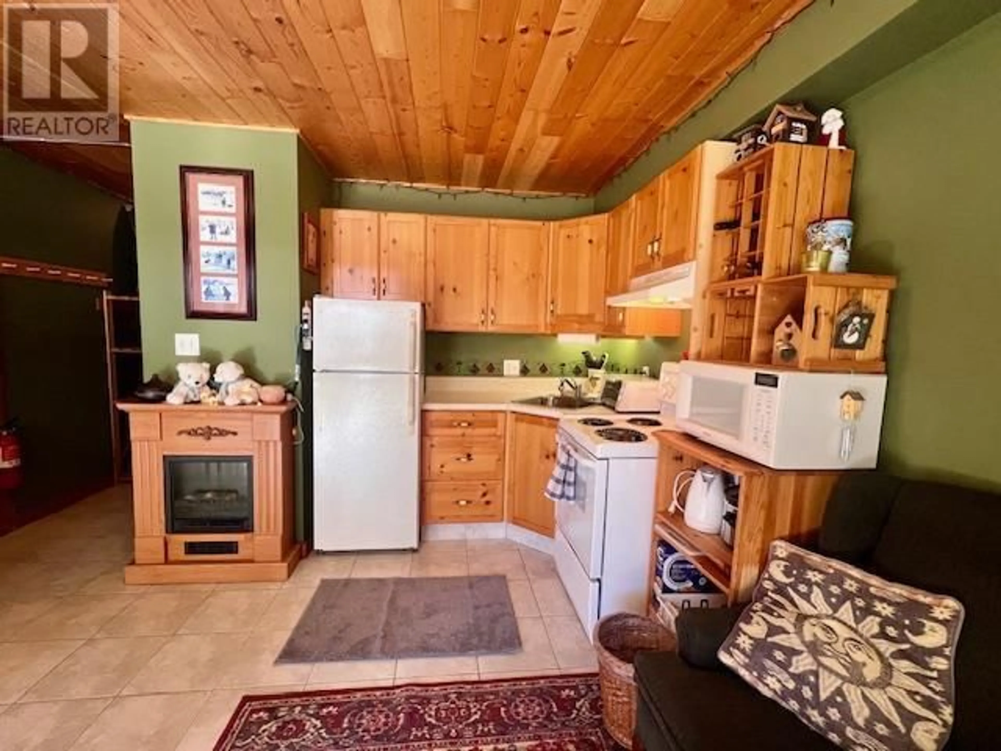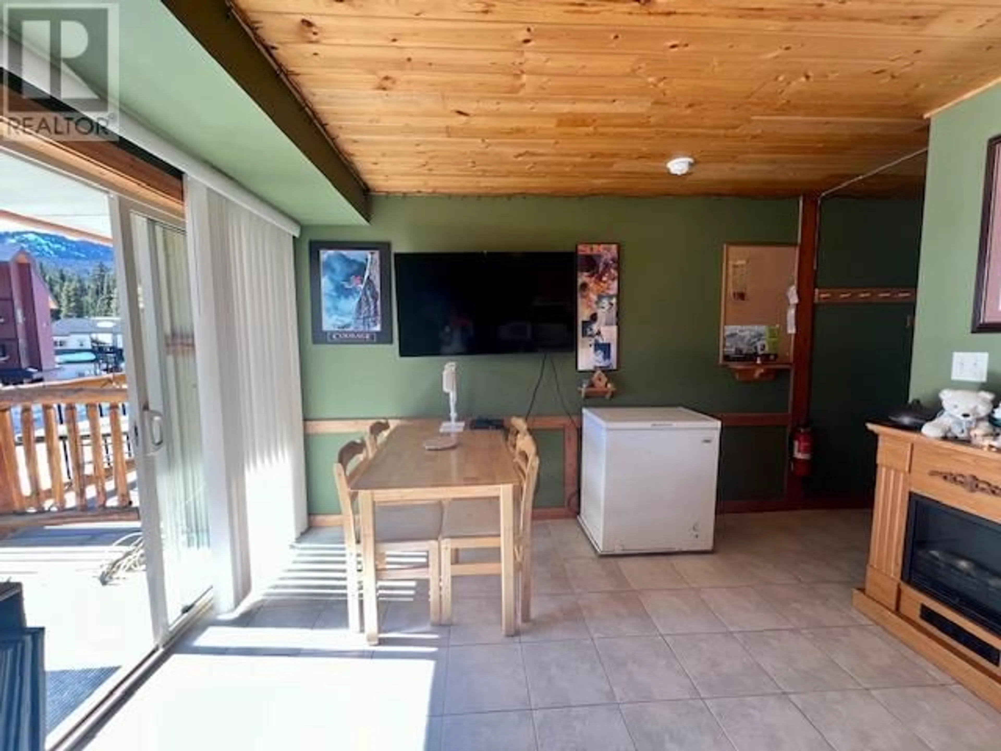203 - 161 CLEARVIEW CRESCENT, Apex Mountain, British Columbia V0X1K0
Contact us about this property
Highlights
Estimated ValueThis is the price Wahi expects this property to sell for.
The calculation is powered by our Instant Home Value Estimate, which uses current market and property price trends to estimate your home’s value with a 90% accuracy rate.Not available
Price/Sqft$553/sqft
Est. Mortgage$941/mo
Maintenance fees$225/mo
Tax Amount ()$901/yr
Days On Market126 days
Description
Fulfill your dream of having place for this ski season at Apex! This one-bedroom condo in the Outlaws Inn offers not only a stunning view of Apex but also a very affordable price tag. It's move-in ready, with all furnishings included, making it a convenient option for a family getaway or a potential revenue generator through short-term rentals. Also being the perfect entry level condo for first time homebuyers. Apex is becoming a viable option for year-round living with more and more families calling the hill home. A true bonus is the revenue you could realize when you take your winter holidays! The condo boasts a well-appointed interior with one bedroom and one bathroom. One of its highlights is the large deck, complete with a hot tub, where you can relax and soak in the beautiful surroundings. Conveniently located, it's just a short walk to the Village, ski lifts, the skating loop, and various restaurants, offering easy access to all that Apex has to offer. Even during the off-season, there's plenty to do, with opportunities for exploring, hiking, biking, and enjoying the nearby lakes. If you're interested in seeing this property for yourself, don't hesitate to call today to schedule a showing appointment. Don't miss out on the chance to own this turnkey condo in a prime location! (id:39198)
Property Details
Interior
Features
Main level Floor
4pc Bathroom
Living room
7'0'' x 8'0''Kitchen
6'0'' x 7'0''Dining room
5'0'' x 8'0''Exterior
Parking
Garage spaces -
Garage type -
Total parking spaces 1
Condo Details
Inclusions
Property History
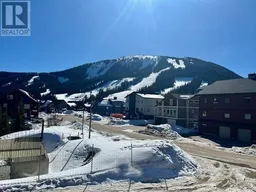 10
10
