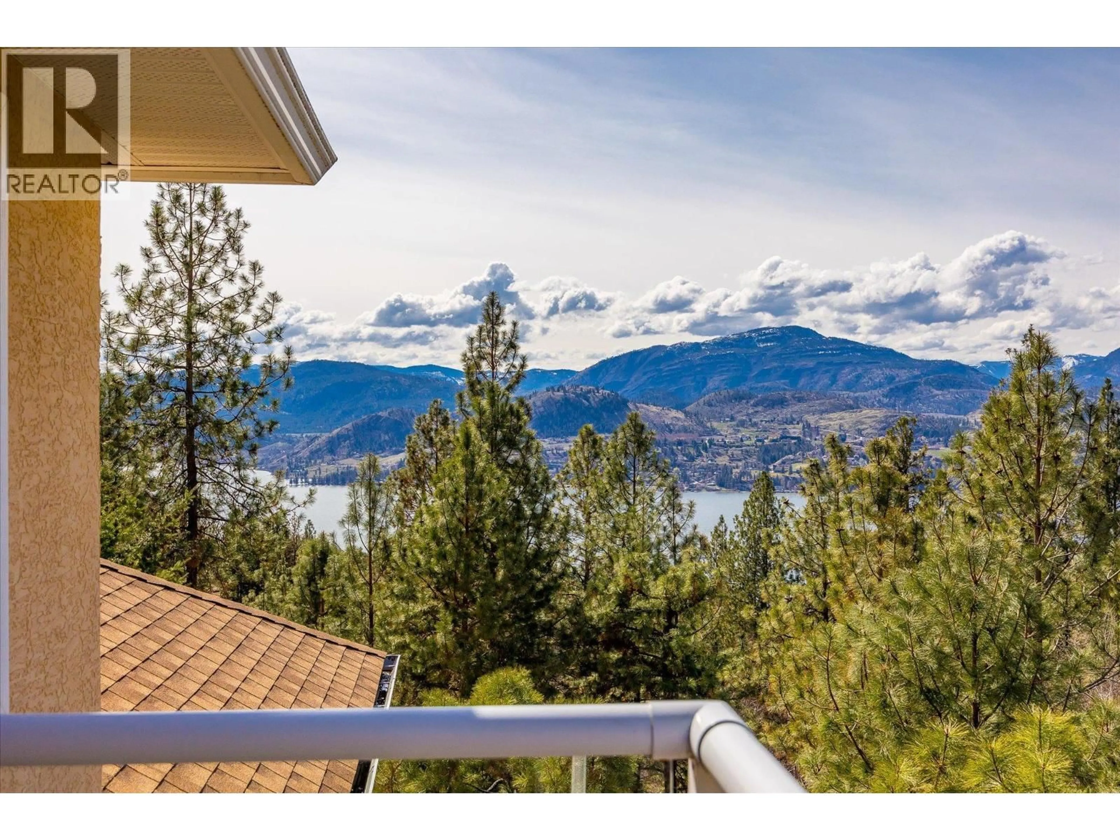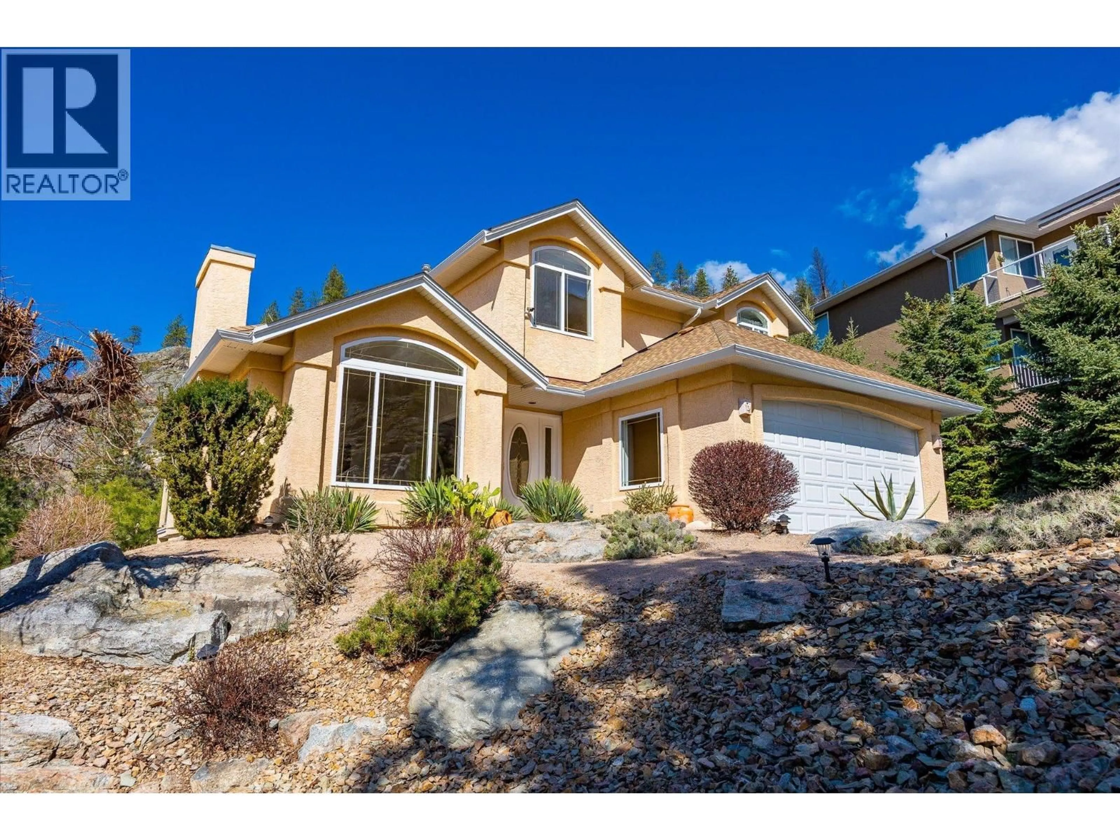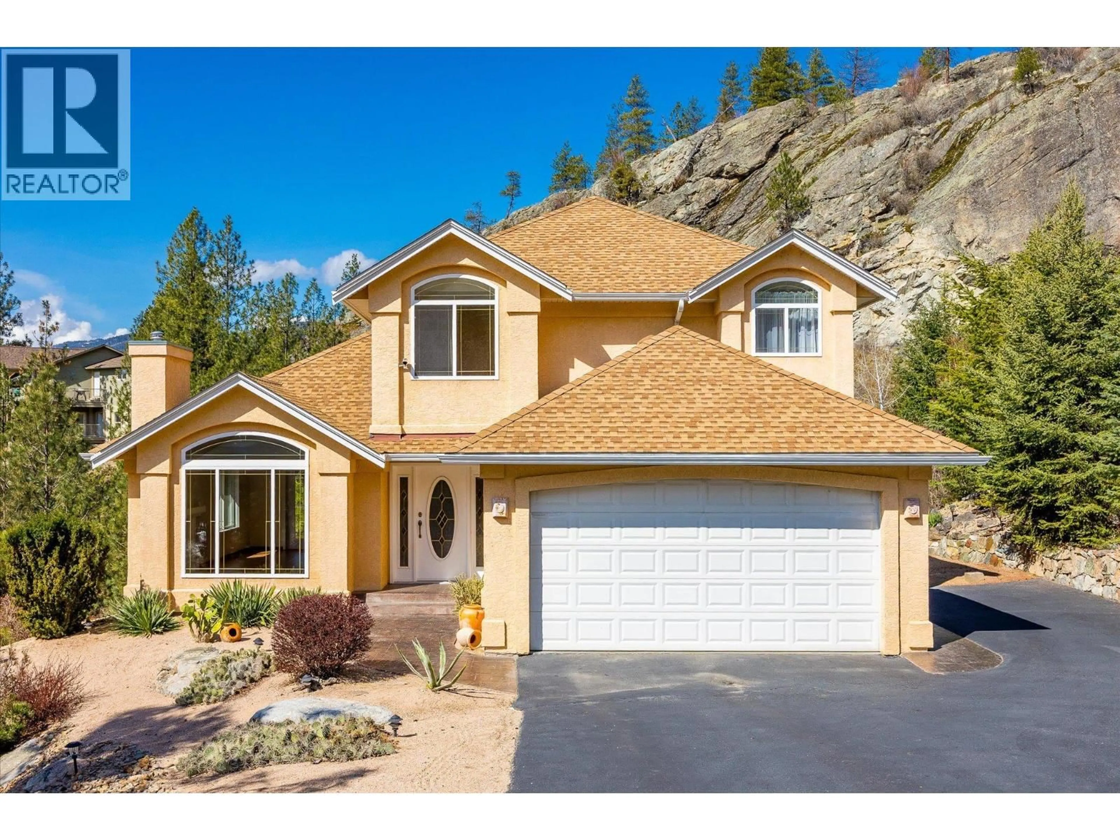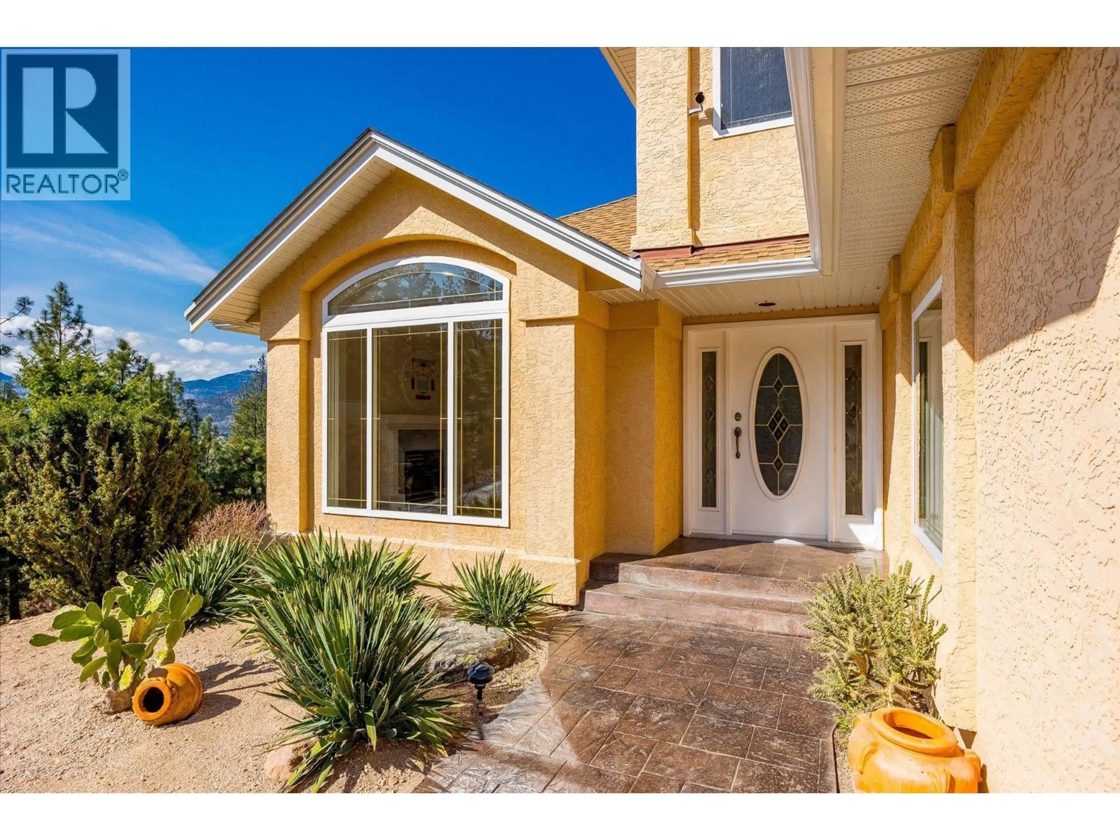161 CHRISTIE MOUNTAIN LANE, Okanagan Falls, British Columbia V0H1R0
Contact us about this property
Highlights
Estimated valueThis is the price Wahi expects this property to sell for.
The calculation is powered by our Instant Home Value Estimate, which uses current market and property price trends to estimate your home’s value with a 90% accuracy rate.Not available
Price/Sqft$346/sqft
Monthly cost
Open Calculator
Description
Imagine living in a backyard that actually requires less maintenance than a typical neighborhood home - yet provides you the time to walk among the trees, listen to the flowing river, and watch koi in your natural ponds. Welcome to picturesque Okanagan Falls. Situated above Skaha Lake, this residence offers privacy, mountain and lake views, and over 300 days of sunshine each year. The front landscape reflects its desert location with unique cacti, while your backyard is a forested sanctuary, providing a peaceful escape for forest bathing. Located on a wildlife corridor, you will also see Bighorn sheep and White-tailed deer in their natural habitat. This two-story residence features an expansive living room and dining area accessible through double French doors. An inviting kitchen and family room combination provides an ideal space for gatherings and creating lasting memories. With three bedrooms on the second floor, you'll enjoy comfort and privacy away from the main living space. Additionally, the walkout basement offers versatility and plenty of room for family and guests. Outdoor living is a highlight of this home, featuring a built-in BBQ area perfect for al fresco dining and your hot tub under the stars. Move-in ready, this home invites you to settle in or put your own touch on it. * The Poly-B piping has been remediated, and a brand-new filtration and UV water system is currently being installed. Now priced below assessed value. (id:39198)
Property Details
Interior
Features
Main level Floor
Partial bathroom
Laundry room
8'3'' x 7'2''Family room
15'9'' x 12'5''Kitchen
16'9'' x 16'10''Exterior
Parking
Garage spaces -
Garage type -
Total parking spaces 8
Property History
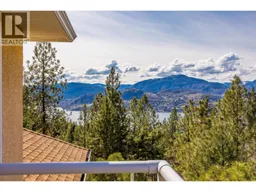 67
67
