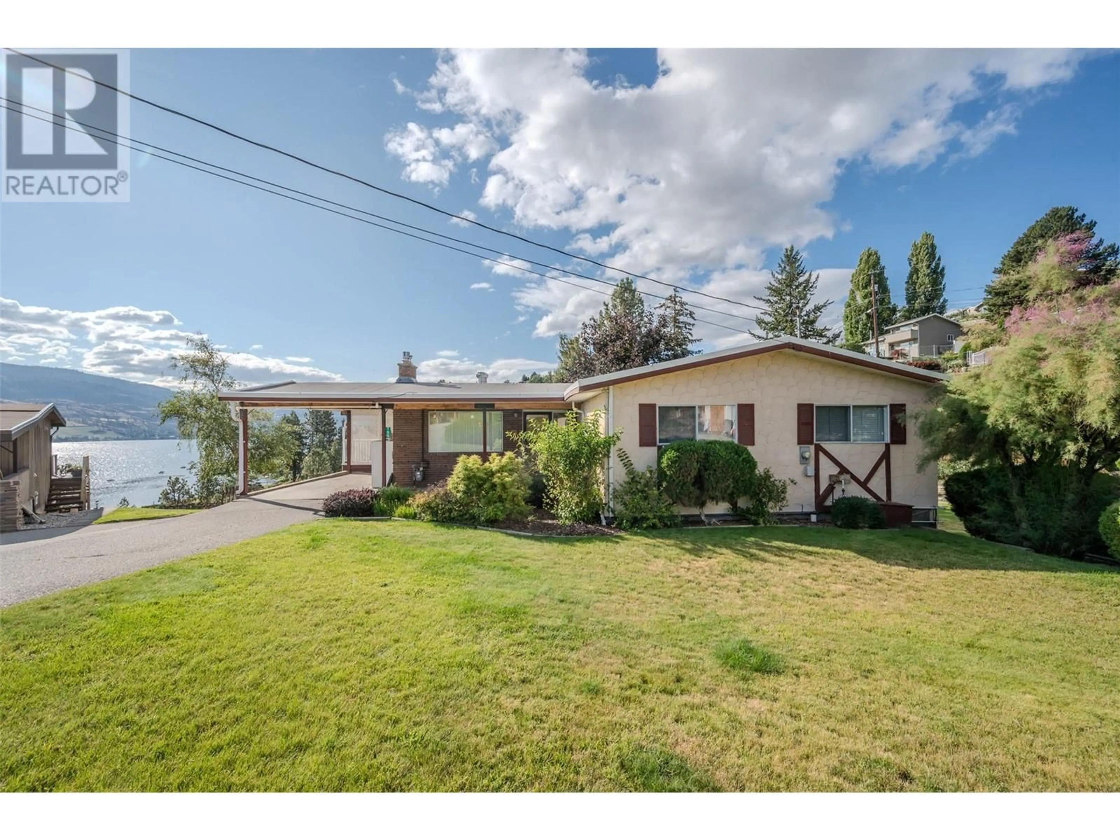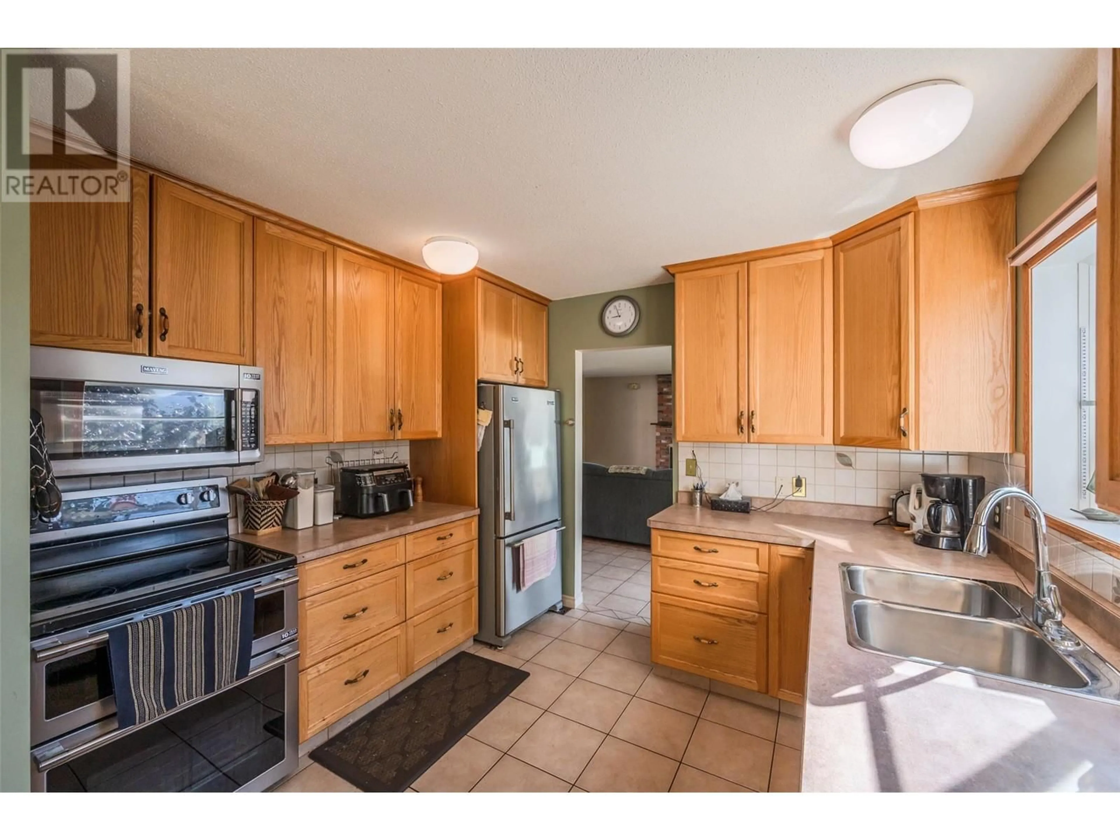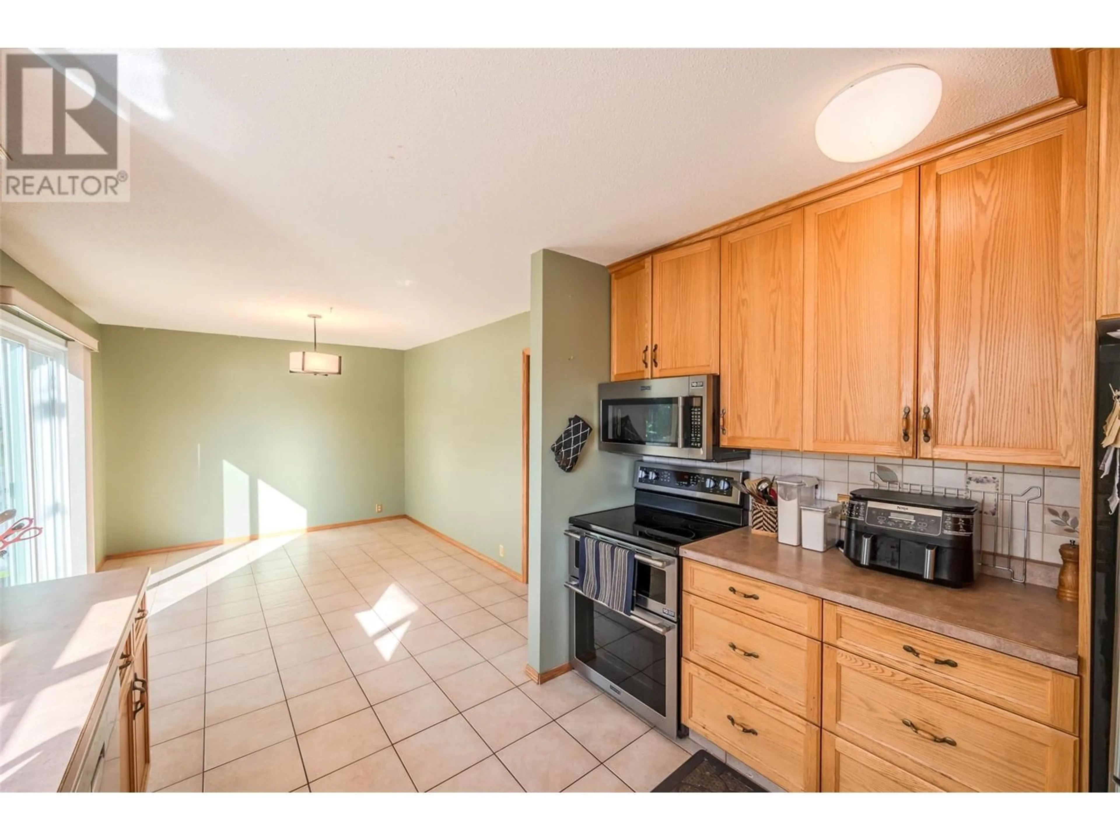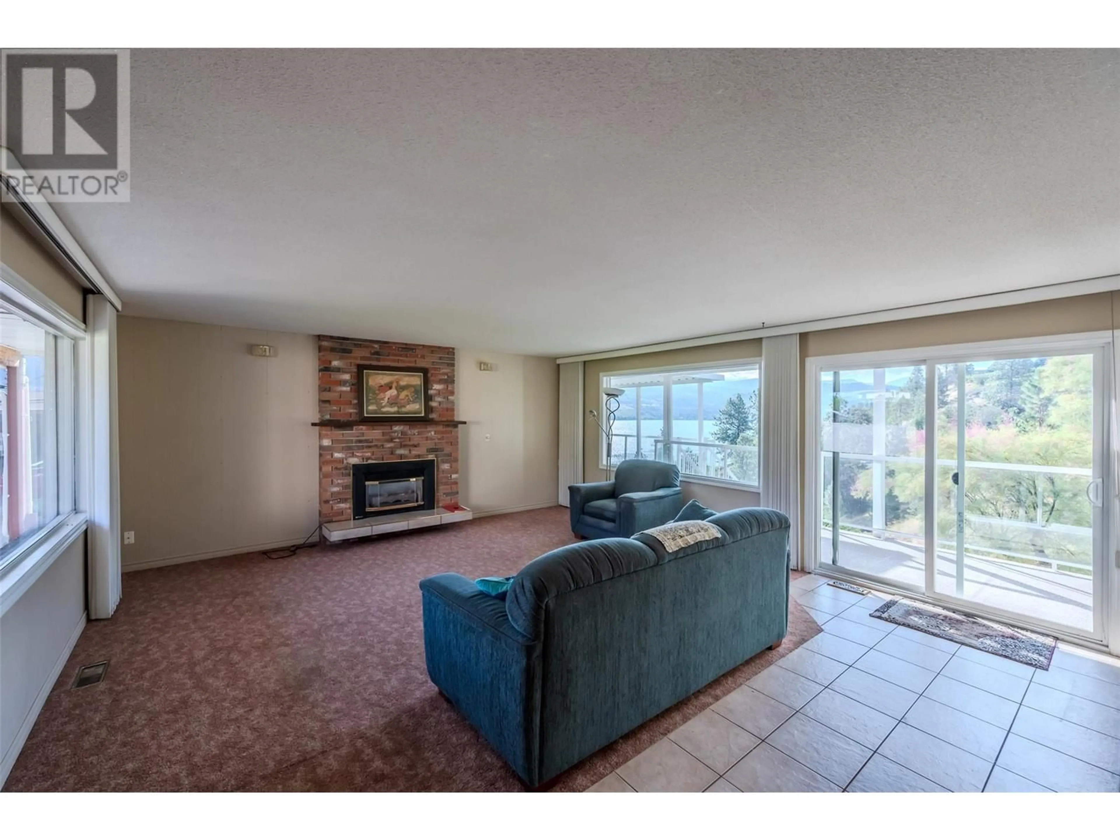155 CEDAR AVENUE, Kaleden, British Columbia V0H1K0
Contact us about this property
Highlights
Estimated ValueThis is the price Wahi expects this property to sell for.
The calculation is powered by our Instant Home Value Estimate, which uses current market and property price trends to estimate your home’s value with a 90% accuracy rate.Not available
Price/Sqft$322/sqft
Est. Mortgage$3,543/mo
Tax Amount ()$3,232/yr
Days On Market47 days
Description
Lakeview home uniquely located on a no-through road in the peaceful community of Kaleden, just minutes drive from Penticton. This well-maintained 3-bedroom home sits on a 0.43-acre lot, offering stunning views, privacy, and frontage onto a natural undeveloped area. Enjoy the benefits of the rancher with a walkout basement design featuring a spacious living room centered around a gas fireplace, with easy access to a large, covered deck designed to capture the views and extend outdoor living throughout the seasons. The primary bedroom includes a 2-piece ensuite. The bright, daylight basement offers 1 bedroom, a den, a large family room, and a second kitchen area, making it ideal for a potential suite or vacation rental (buyers to confirm with local authorities). For outdoor enthusiasts, the flat, usable yard includes a fenced garden. Recent upgrades include a new roof (2022), furnace and water tank replacements within the last five years. Click on the PLAY button above for a 3D interactive photo floor plan. (id:39198)
Property Details
Interior
Features
Basement Floor
Utility room
12'5'' x 12'3''Family room
11'4'' x 9'8''Kitchen
11'4'' x 9'8''Den
10'7'' x 13'2''Property History
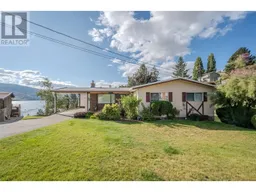 23
23
