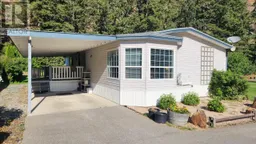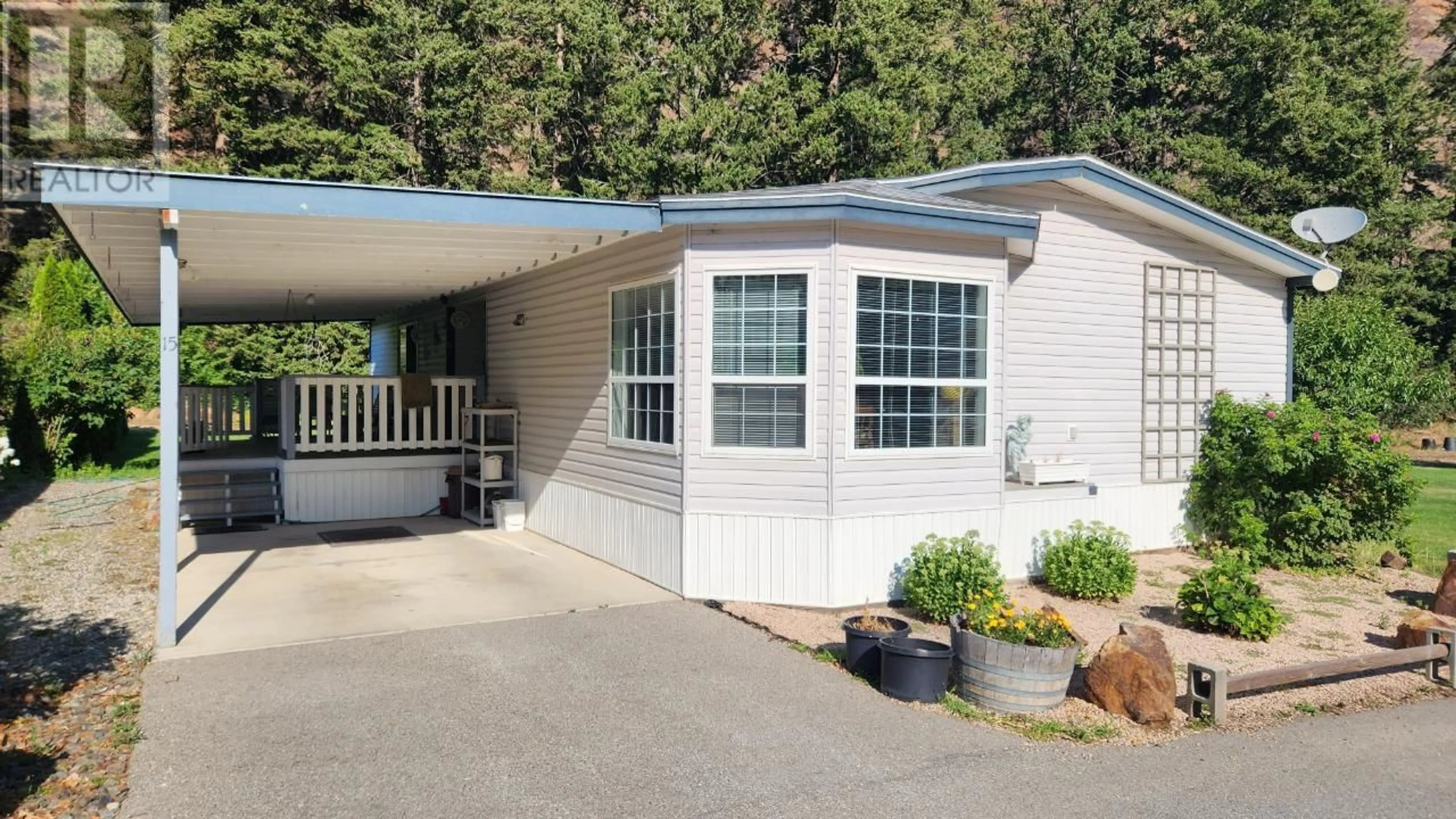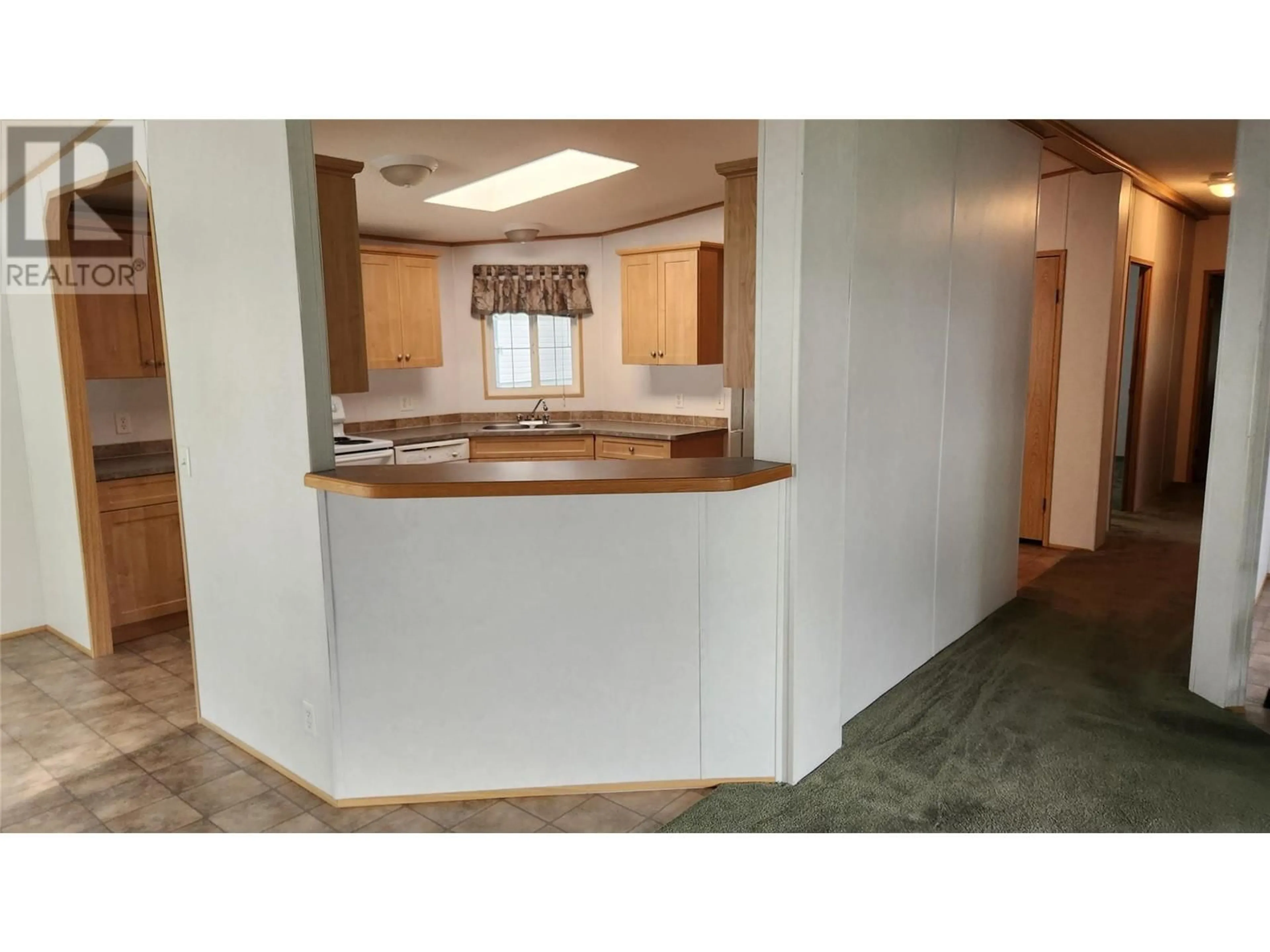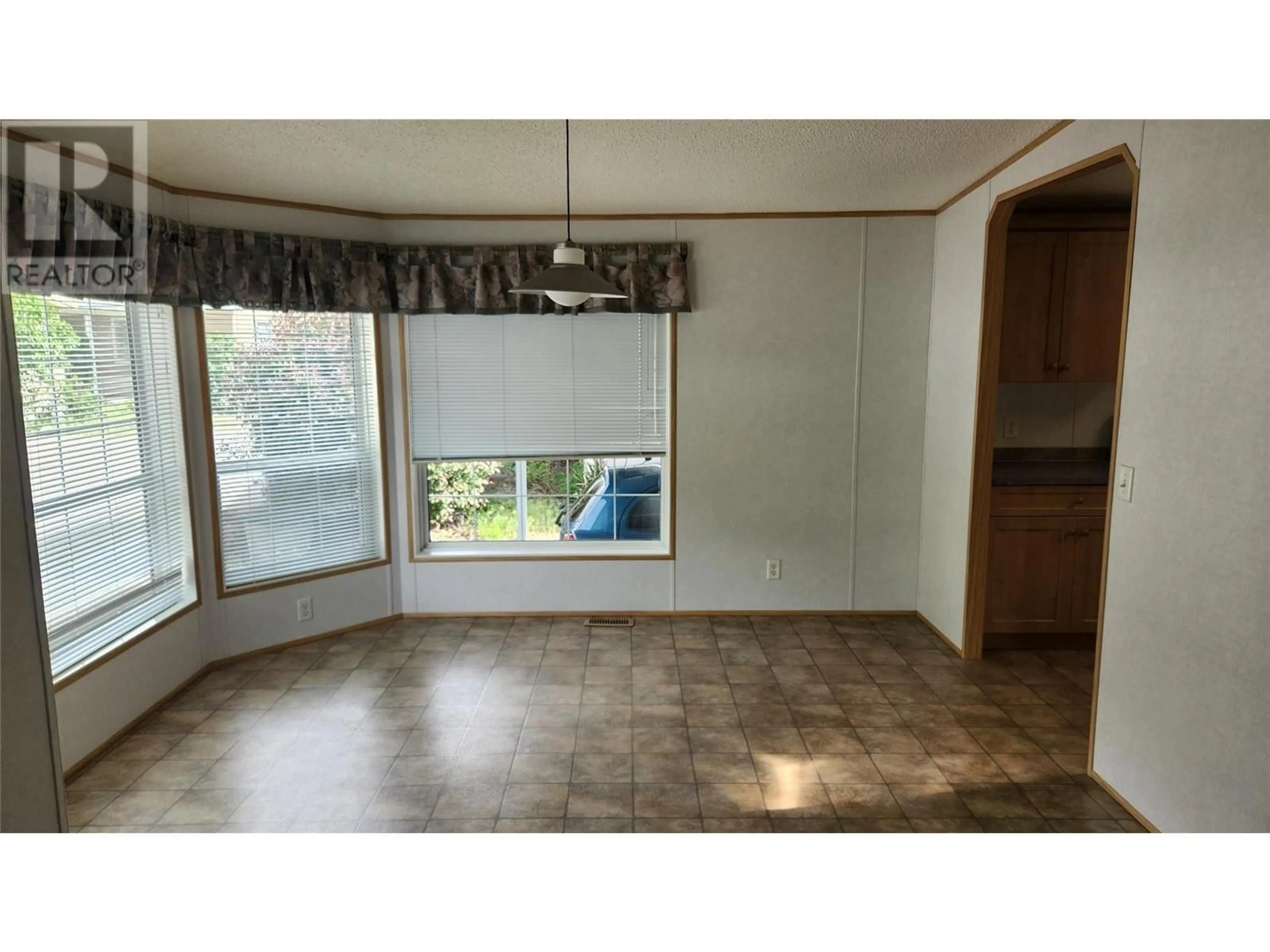15 - 1518 HWY 3A OTHER, Keremeos, British Columbia V0X1N6
Contact us about this property
Highlights
Estimated valueThis is the price Wahi expects this property to sell for.
The calculation is powered by our Instant Home Value Estimate, which uses current market and property price trends to estimate your home’s value with a 90% accuracy rate.Not available
Price/Sqft$222/sqft
Monthly cost
Open Calculator
Description
Experience quiet and serene country living in this beautifully spacious double wide mobile home, located in Cherry Wood Estates. With 1,344 sq ft of living space, this home offers plenty of room for comfortable living. Enjoy the breathtaking mountain and valley views from the privacy of your own yard. The open concept design boasts 2 bedrooms plus a den, providing plenty of space for relaxation and productivity. With 2 bathrooms, convenience is abundant. The home is ideally situated in a peaceful and picturesque location, perfect for those seeking tranquility and natural beauty. Don't miss this opportunity to escape to your own piece of paradise. The park is not age restricted, but adult oriented. 1 cat or dog upon approval & long term rentals are allowed. Quick possession is possible. All measurements are approximate. Call listing agent today for a viewing. (id:39198)
Property Details
Interior
Features
Main level Floor
Living room
16'0'' x 12'8''Laundry room
6'2'' x 9'8''Dining room
12'11'' x 12'8''Bedroom
13'0'' x 8'4''Exterior
Parking
Garage spaces -
Garage type -
Total parking spaces 1
Condo Details
Inclusions
Property History
 14
14





