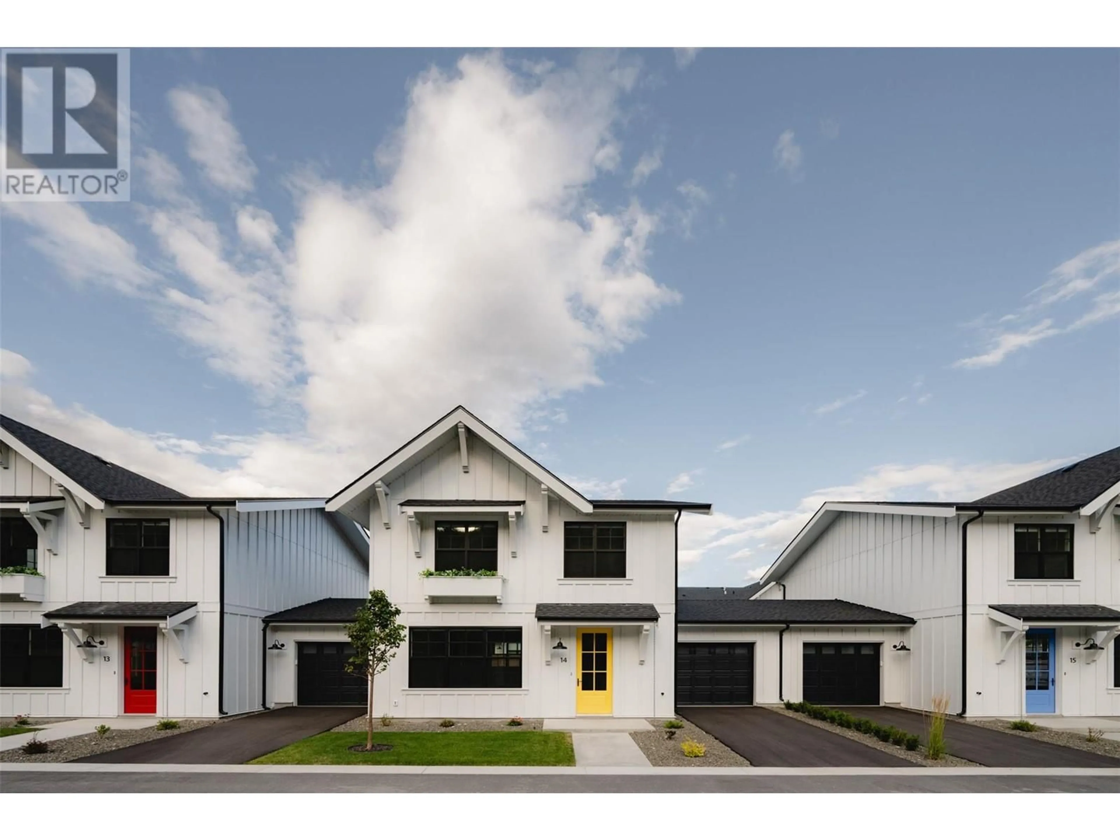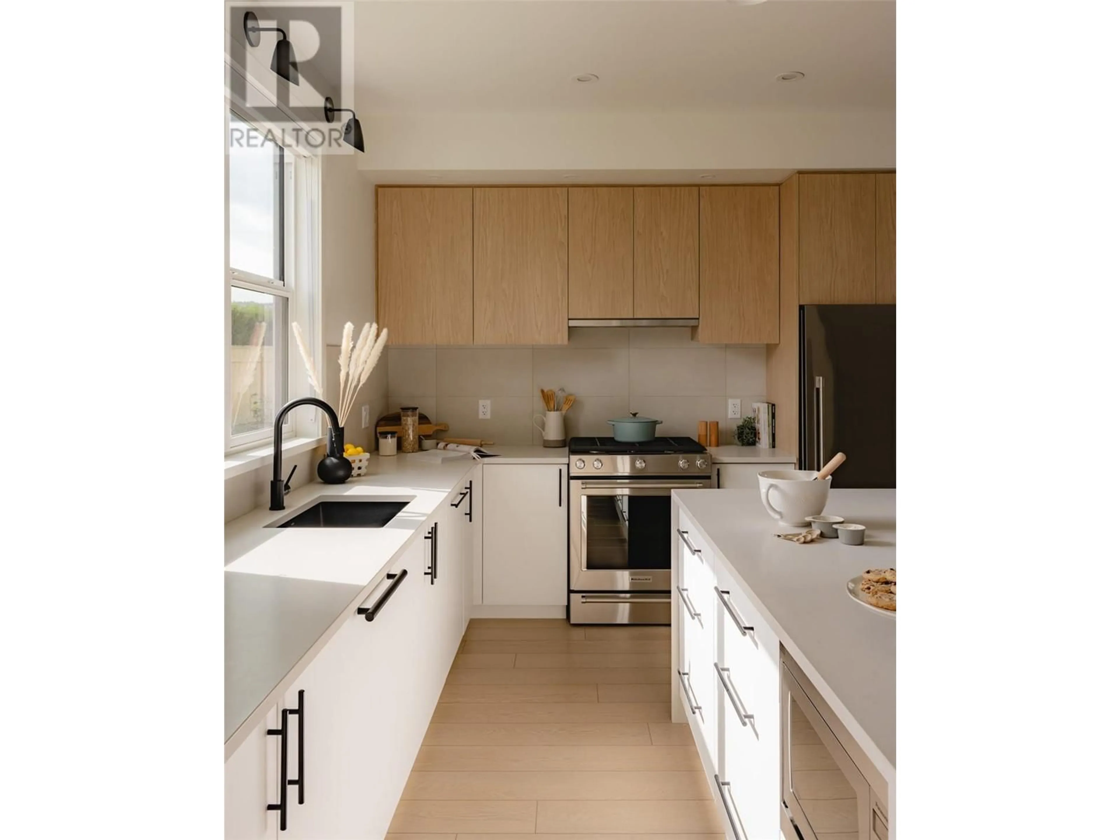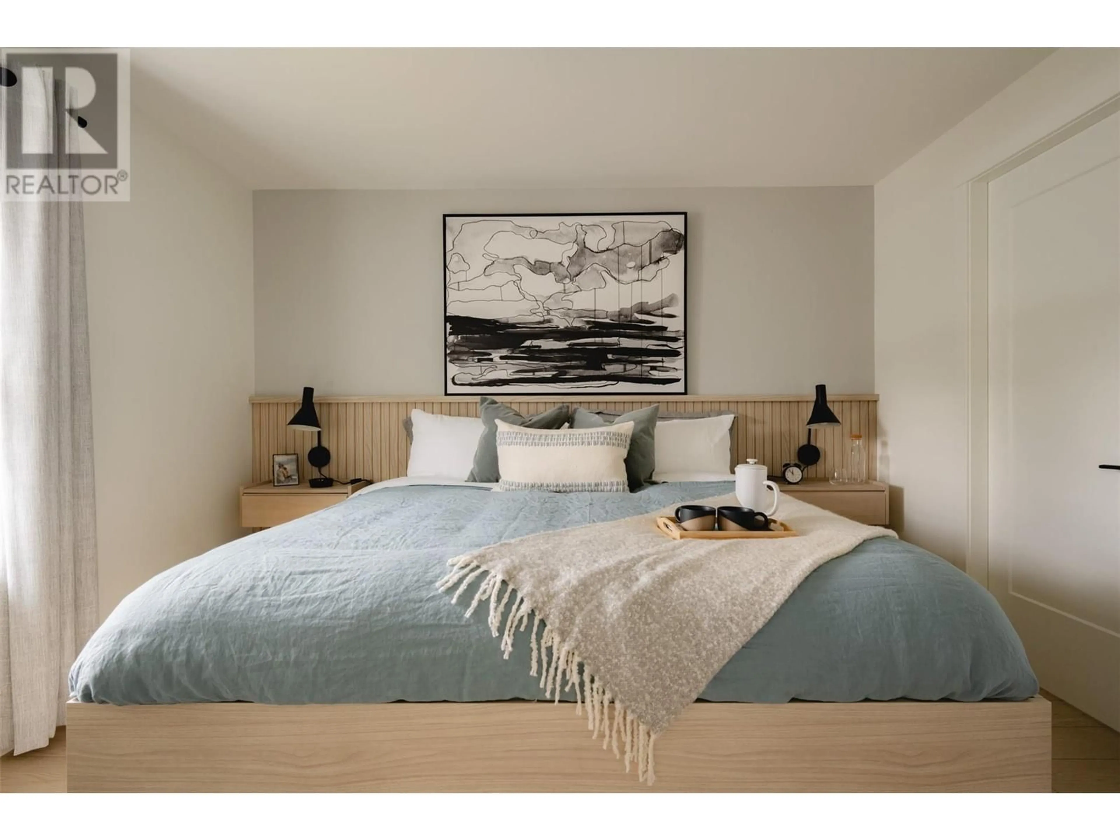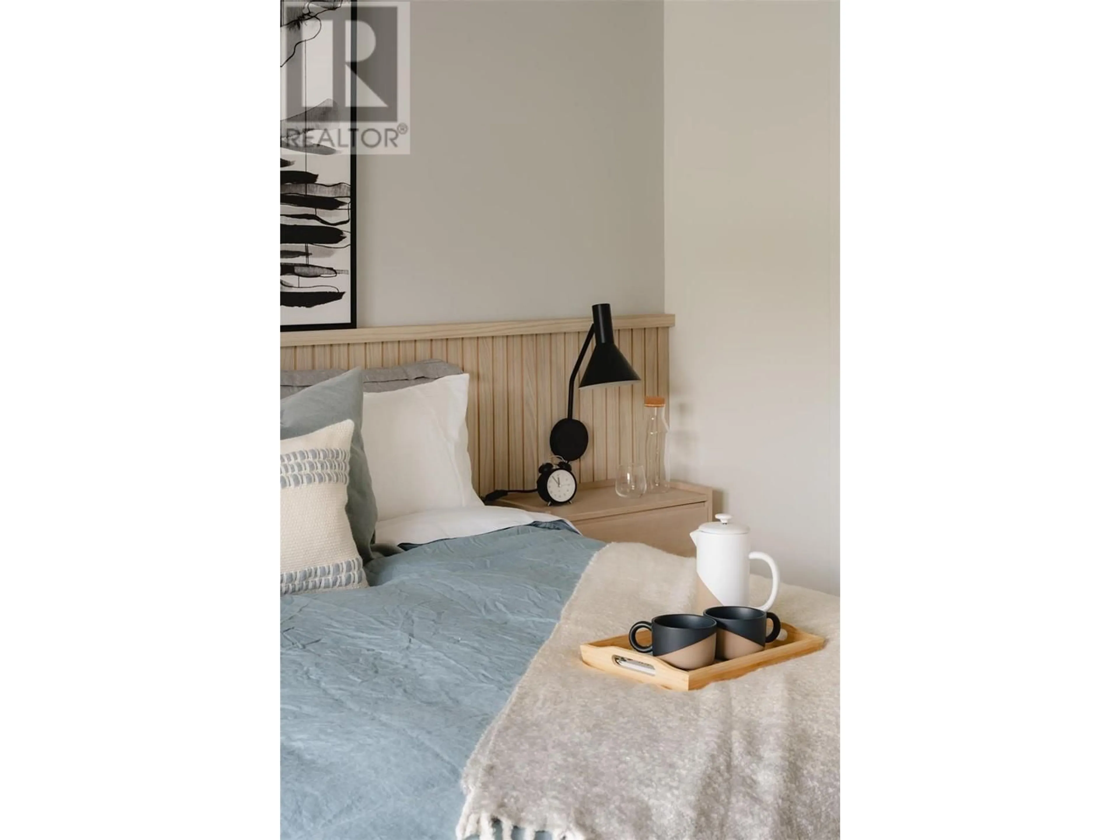15 - 1308 CEDAR STREET, Okanagan Falls, British Columbia V0H1R4
Contact us about this property
Highlights
Estimated valueThis is the price Wahi expects this property to sell for.
The calculation is powered by our Instant Home Value Estimate, which uses current market and property price trends to estimate your home’s value with a 90% accuracy rate.Not available
Price/Sqft$457/sqft
Monthly cost
Open Calculator
Description
Lemonade Lane offers a collection of 40 exclusive boutique residences in the highly sought-after South Okanagan community of Okanagan Falls. Nestled in a prime riverfront location, these homes are just a short drive from award-winning wineries, a world-class golf course, Apex Ski Resort, and the vibrant cities of Penticton and Naramata. We're thrilled to introduce our Scandinavian farmhouse-inspired designs, blending modern elegance with a relaxing, inviting atmosphere. Each home features soaring 9-foot ceilings on the main level, creating a sense of space and openness, while allowing for abundant natural light and added storage. The kitchens are designed with a youthful, bright aesthetic, perfect for both functionality and style. The bathrooms incorporate a beautiful mix of wood and stone elements, with tile extending from floors to walls for a seamless, natural look. From a technical standpoint, our dedicated Home Care team ensures that each home undergoes rigorous assessments before you step inside, so you can be confident in the quality and craftsmanship. Each strata lot comes with either a single or detached garage, depending on the price, and floor plans range from 1,300 to 2,376 square feet. Bonus for First-Time Homebuyers: Enjoy GST exemption on your new home purchase, making it even more affordable to step into your dream residence. For more information, please contact the LR for a full package. (id:39198)
Property Details
Interior
Features
Second level Floor
Primary Bedroom
11'0'' x 14'1''4pc Ensuite bath
Bedroom
9'3'' x 10'0''Bedroom
11'2'' x 12'0''Exterior
Parking
Garage spaces -
Garage type -
Total parking spaces 2
Condo Details
Inclusions
Property History
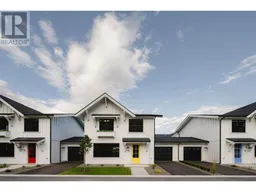 40
40
