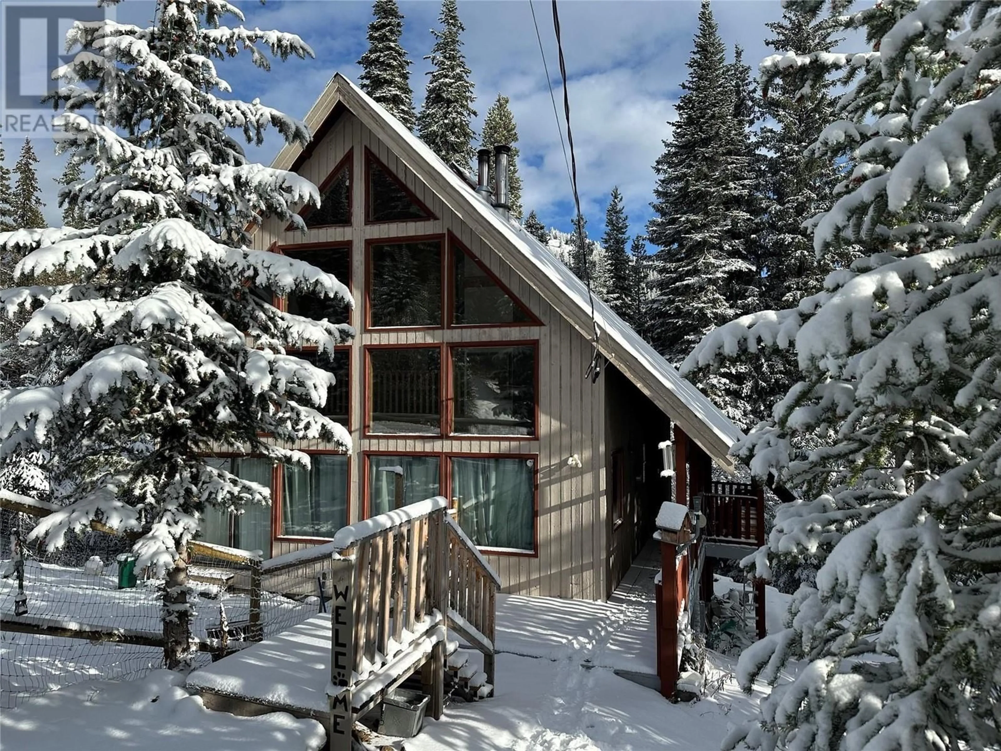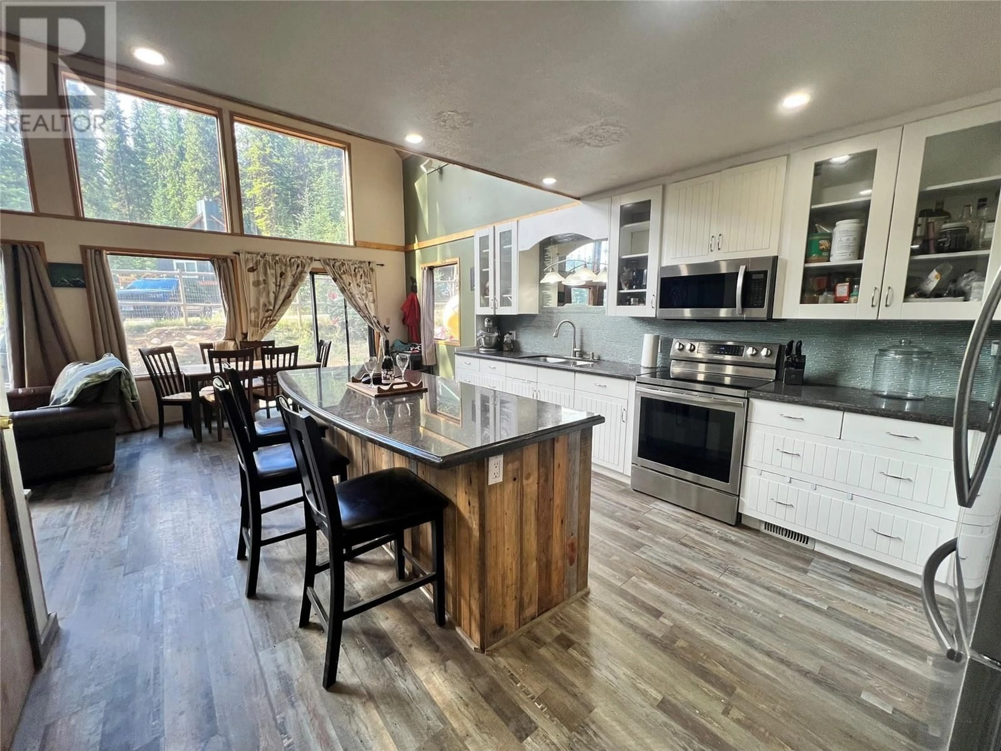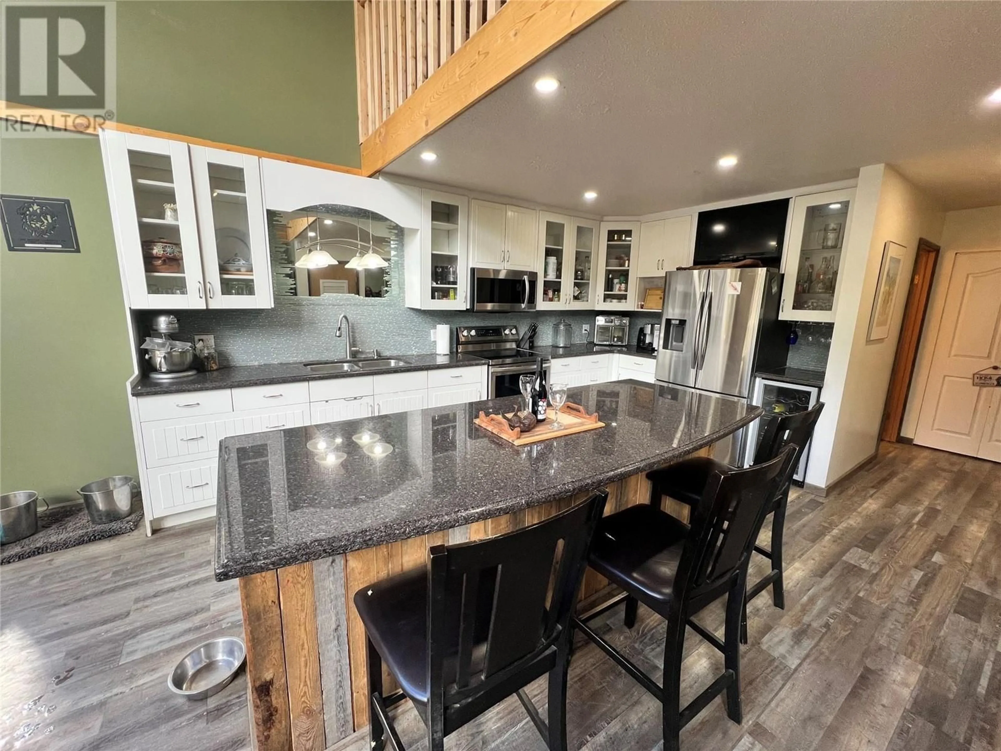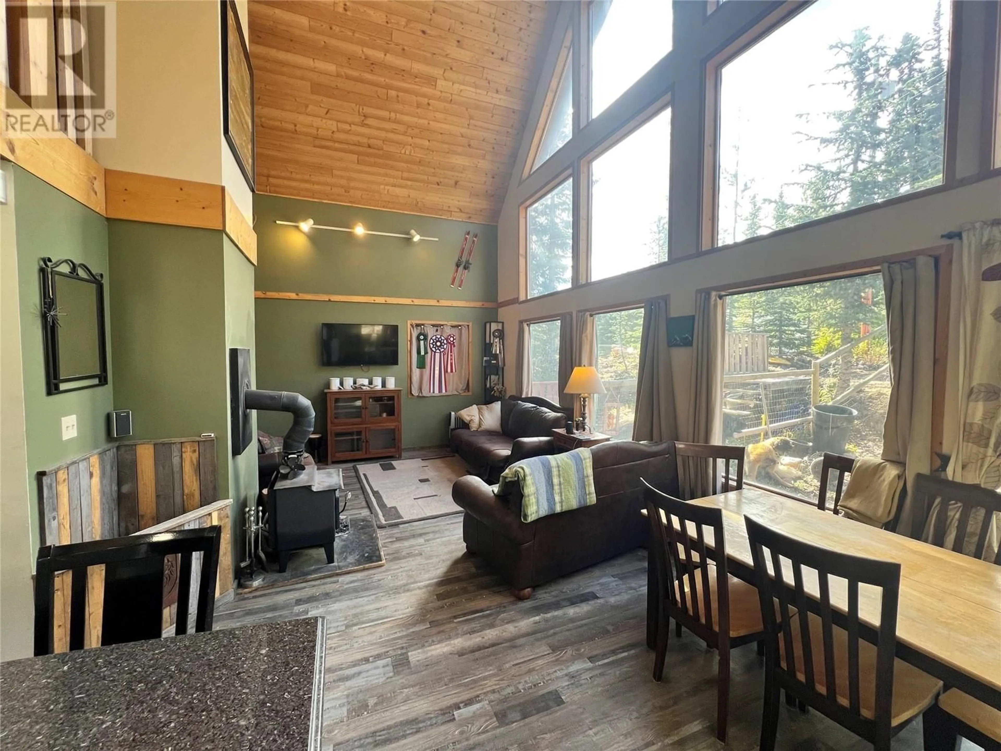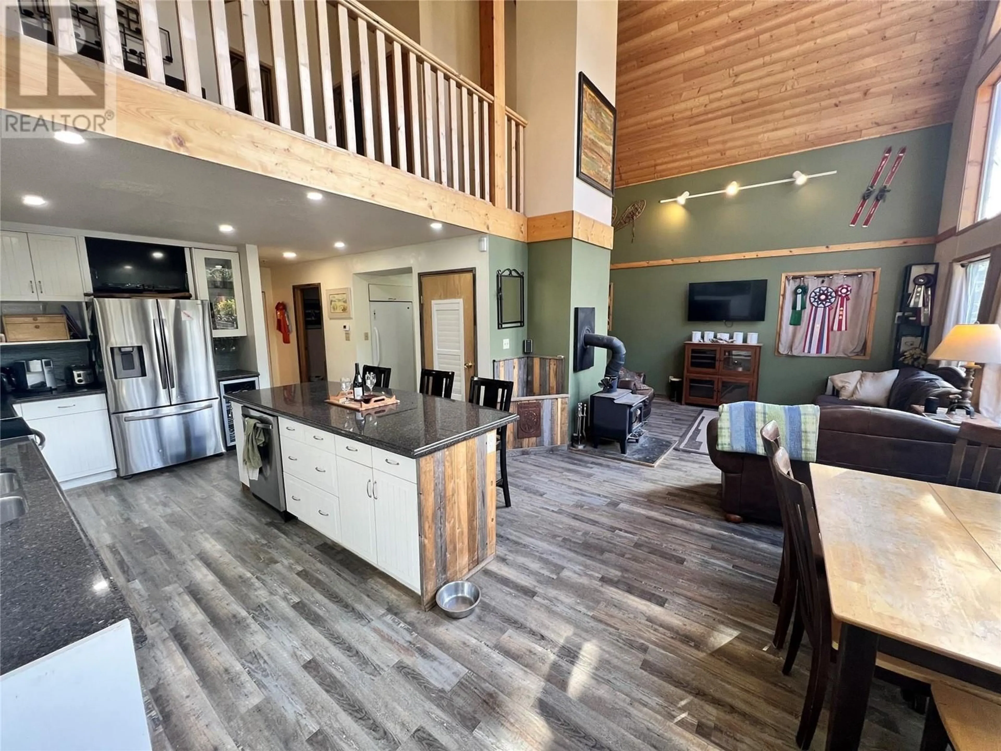145 WHITETAIL ROAD, Penticton, British Columbia V2A8L8
Contact us about this property
Highlights
Estimated valueThis is the price Wahi expects this property to sell for.
The calculation is powered by our Instant Home Value Estimate, which uses current market and property price trends to estimate your home’s value with a 90% accuracy rate.Not available
Price/Sqft$304/sqft
Monthly cost
Open Calculator
Description
Quick Possession – Be in for Christmas! ?? Discover Apex Mountain, one of BC’s best-kept secrets for world-class skiing and year-round adventure! Just 30 minutes from Penticton, this full-service destination resort is known for its incredible champagne powder and welcoming mountain community. Nestled on a quiet, no-through road and within walking distance of the ski runs, this charming 3-story chalet offers over 2,500 sq ft of living space on nearly half an acre. The lower level features a self-contained suite or guest accommodation, perfect for family, friends, or rental income. You’ll love the updated kitchen with newer appliances, 200-amp service, and a wood furnace with electric backup for cozy, efficient heat. Soak in the mountain views through the large windows, and relax by the fireplace after a day on the slopes. In the summer, enjoy hiking, mountain biking, paddling at Nickle Plate Lake, or simply unwinding in the fresh alpine air. Don’t wait—winter is coming, and your mountain retreat is ready for you! (id:39198)
Property Details
Interior
Features
Main level Floor
Living room
13' x 14'5''Dining room
9' x 12'Bedroom
13' x 11'5pc Bathroom
Exterior
Parking
Garage spaces -
Garage type -
Total parking spaces 1
Property History
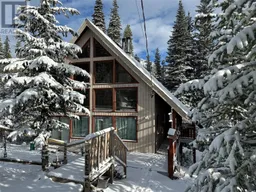 21
21
