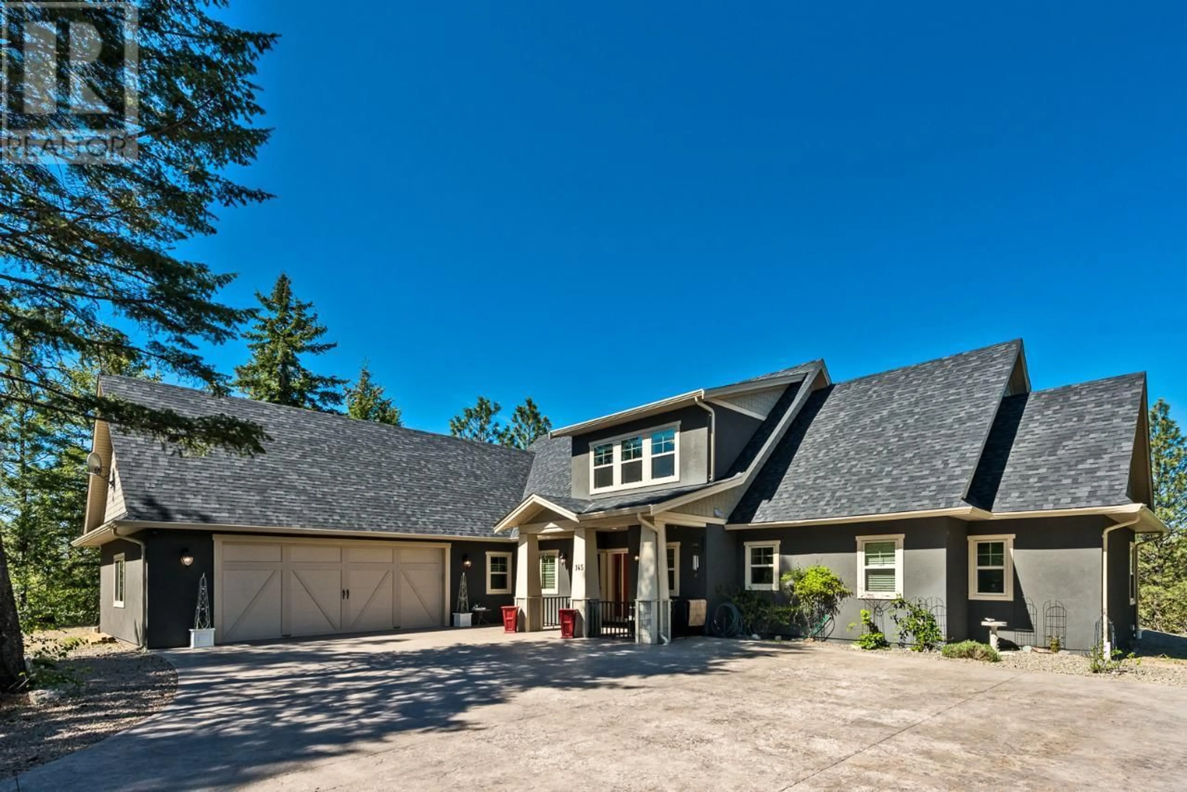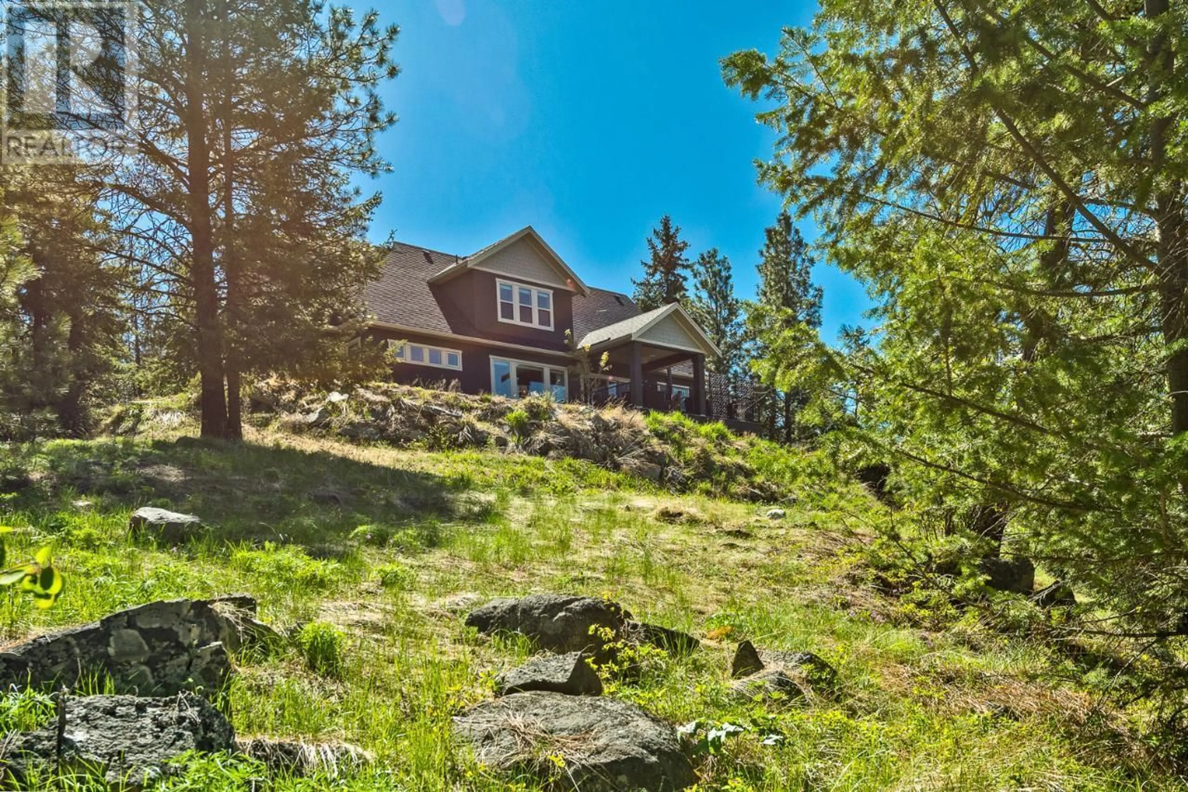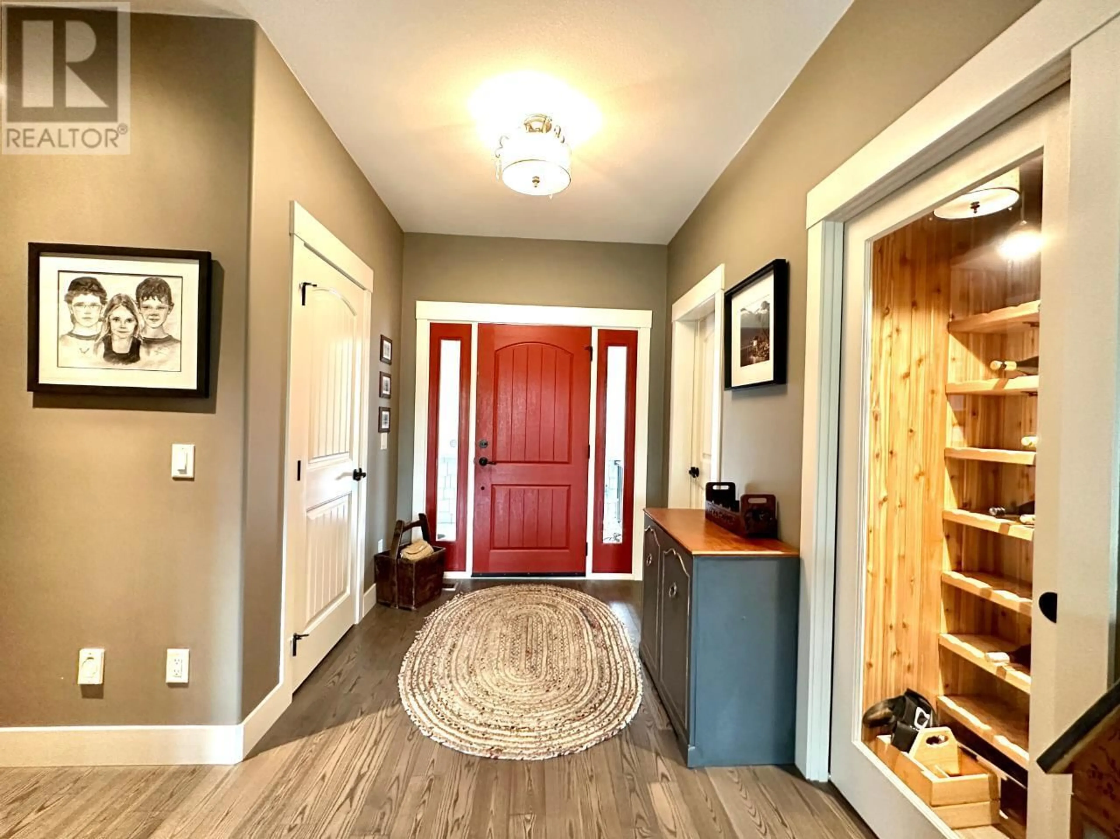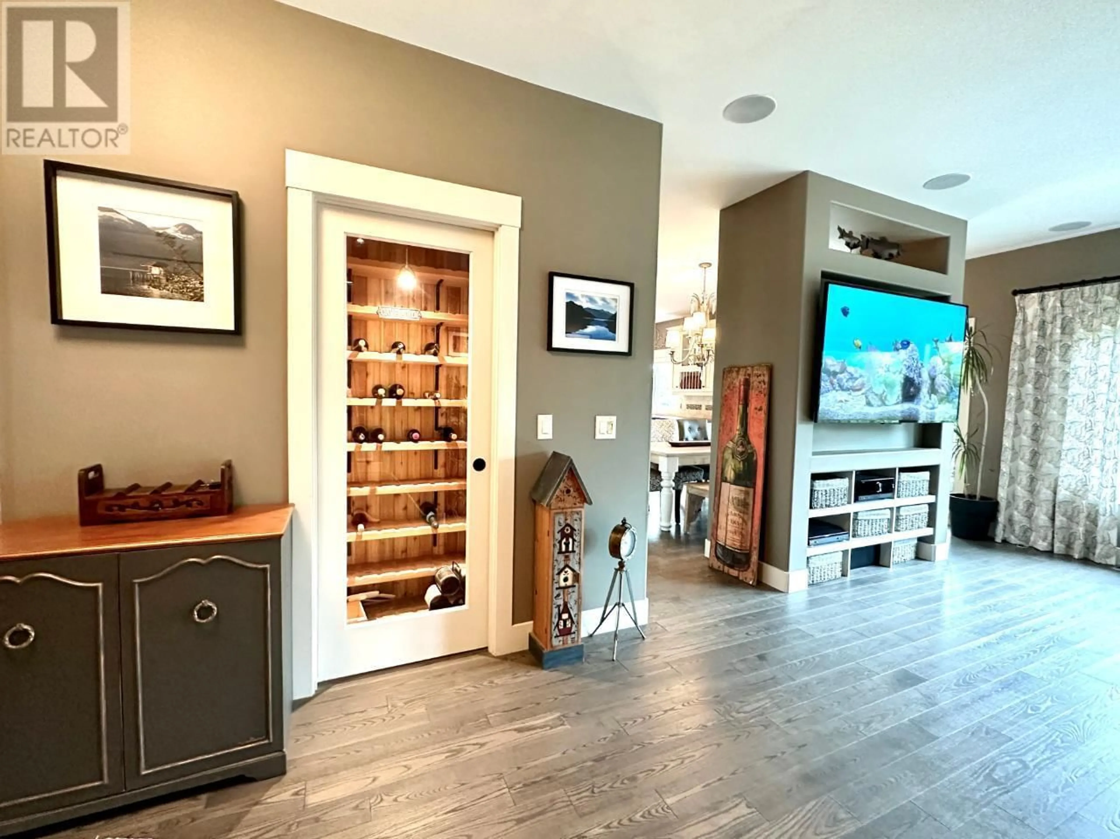145 GRIZZLY PLACE, Osoyoos, British Columbia V0H1V6
Contact us about this property
Highlights
Estimated valueThis is the price Wahi expects this property to sell for.
The calculation is powered by our Instant Home Value Estimate, which uses current market and property price trends to estimate your home’s value with a 90% accuracy rate.Not available
Price/Sqft$522/sqft
Monthly cost
Open Calculator
Description
As you step into the foyer, you are greeted by mountain views from the cozy living area. The home features a Chef's island kitchen with French Country cupboards, granite counters and an expansive beverage bar with mini sink and wine fridge. Entertaining is a breeze with walk-in pantry, stand up freezer, steam convection oven, propane cooktop, convect microwave, and dual door fridge with water/ice dispenser. The dining area is warmed by an electric fireplace or, when you wish to eat outside, patio doors that open expansively to a partly covered deck. The master bedroom has a great 5 piece ensuite bathroom with jetted tub and glass/tile shower, a large walk-in closet, nearby laundry room, and side exit to an outdoor HOT TUB. The view is even better from the second floor where there are 2 guest bedrooms and an office area. (id:39198)
Property Details
Interior
Features
Main level Floor
Other
4'6'' x 6'6''Storage
7'9'' x 14'7''Pantry
5'9'' x 9'6''Den
10'3'' x 12'2''Exterior
Parking
Garage spaces -
Garage type -
Total parking spaces 2
Property History
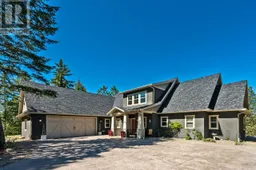 42
42
