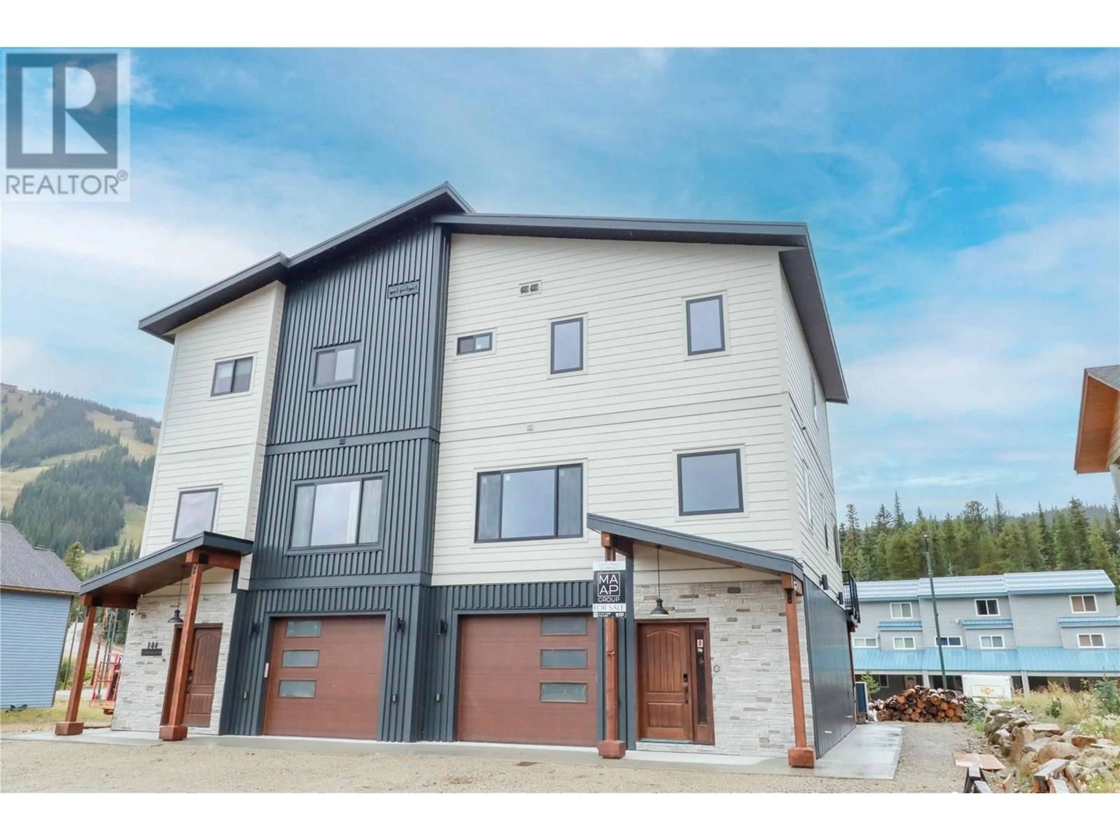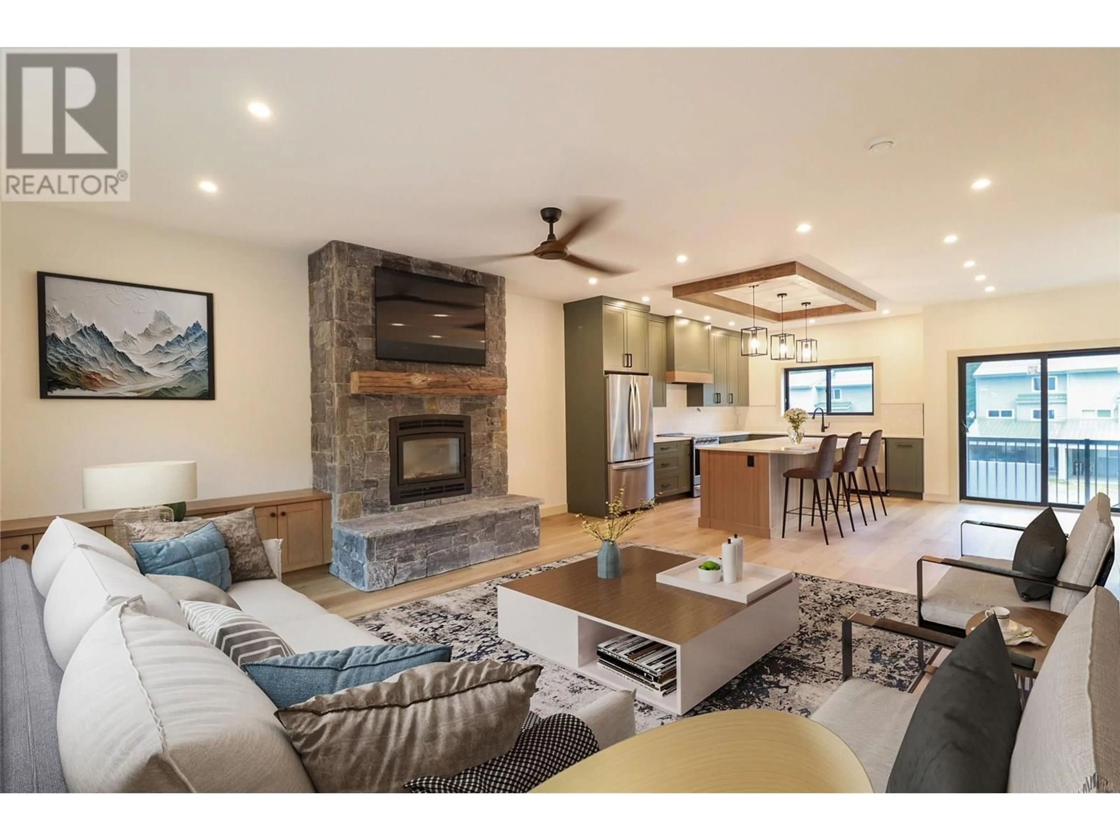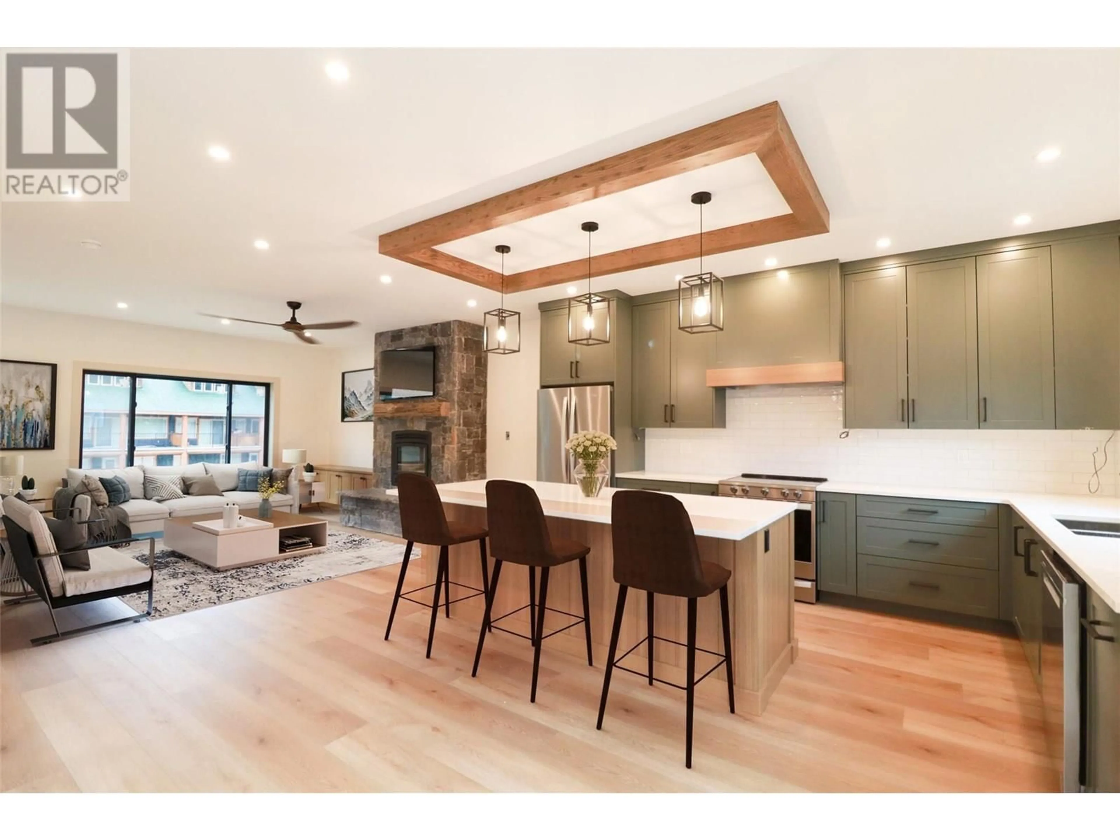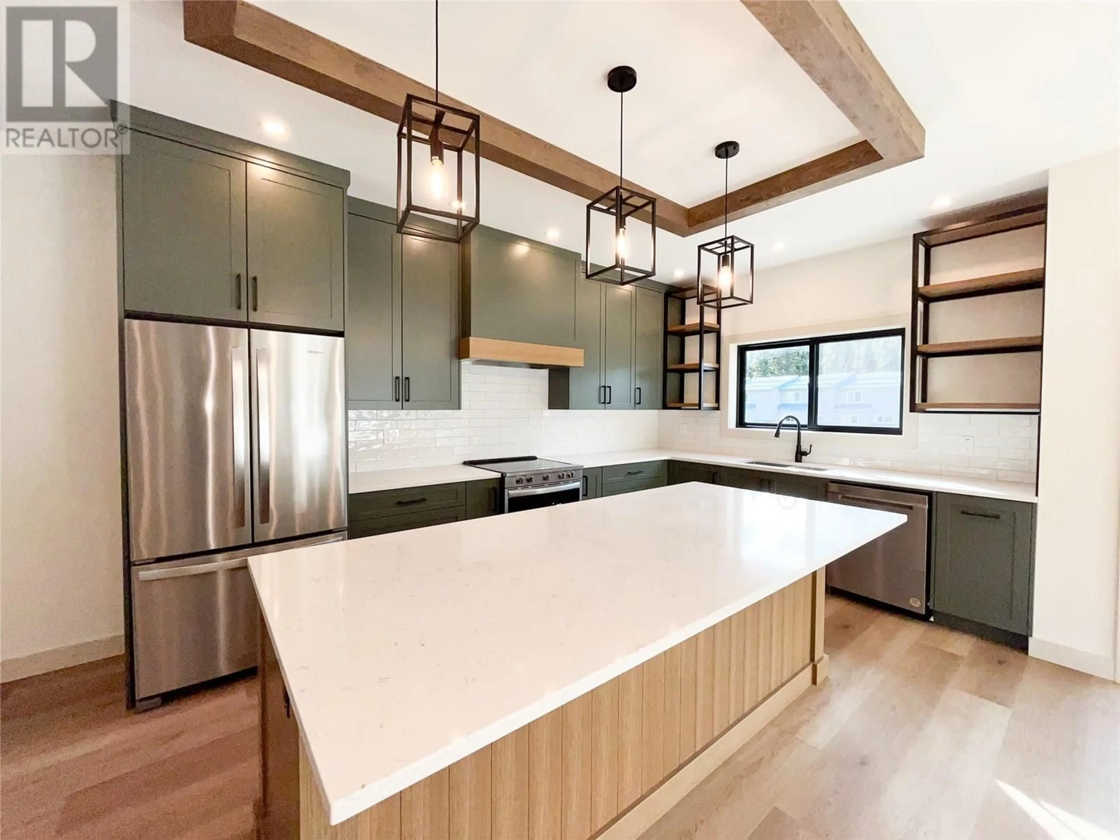SL2 - 144 CLEARVIEW CRESCENT, Penticton, British Columbia V0X1K0
Contact us about this property
Highlights
Estimated valueThis is the price Wahi expects this property to sell for.
The calculation is powered by our Instant Home Value Estimate, which uses current market and property price trends to estimate your home’s value with a 90% accuracy rate.Not available
Price/Sqft$388/sqft
Monthly cost
Open Calculator
Description
Welcome to your dream home at the stunning Apex Resort! This beautiful brand-new half duplex offers a perfect blend of luxury, comfort, convenience & SHORT TERM RENTAL potential. 4 bedrooms, 4 bathrooms, and over 2200 square feet of living space, this residence is the epitome of modern mountain living. Infloor heating in the first 2 floors of the home adds to the coziness. The main floor is a masterpiece of design, featuring a spacious and well-appointed kitchen that is a delight for any chef. The dining area seamlessly connects to the living room, where a cozy WOOD fireplace creates the perfect ambiance for chilly mountain evenings. This open-concept layout is perfect for both intimate family gatherings and entertaining friends. The lower floor boasts a bedroom area, providing an ideal space for entertainment or relaxation with wet bar and 3-piece bathroom which could be a POTENTIAL STUDIO SUITE. Venture to the upper floor, where all three bedrooms are thoughtfully arranged. The master bedroom, complete with its own ensuite bathroom, provides a luxurious retreat. The additional two bedrooms offer ample space and comfort for family members or guests. Convenient single car garage, great for storage and extra ski gear. One of the most exciting features of this property is its walkable distance to the ski hill and skating loop. Whether you're an avid skier or simply enjoy the winter wonderland, this location ensures that outdoor adventures are just steps away from your doorstep. (id:39198)
Property Details
Interior
Features
Third level Floor
4pc Ensuite bath
4pc Bathroom
Bedroom
10'9'' x 12'11''Bedroom
10'10'' x 10'11''Exterior
Parking
Garage spaces -
Garage type -
Total parking spaces 2
Condo Details
Inclusions
Property History
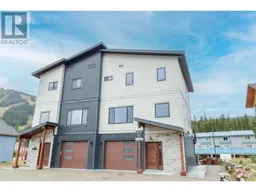 58
58
