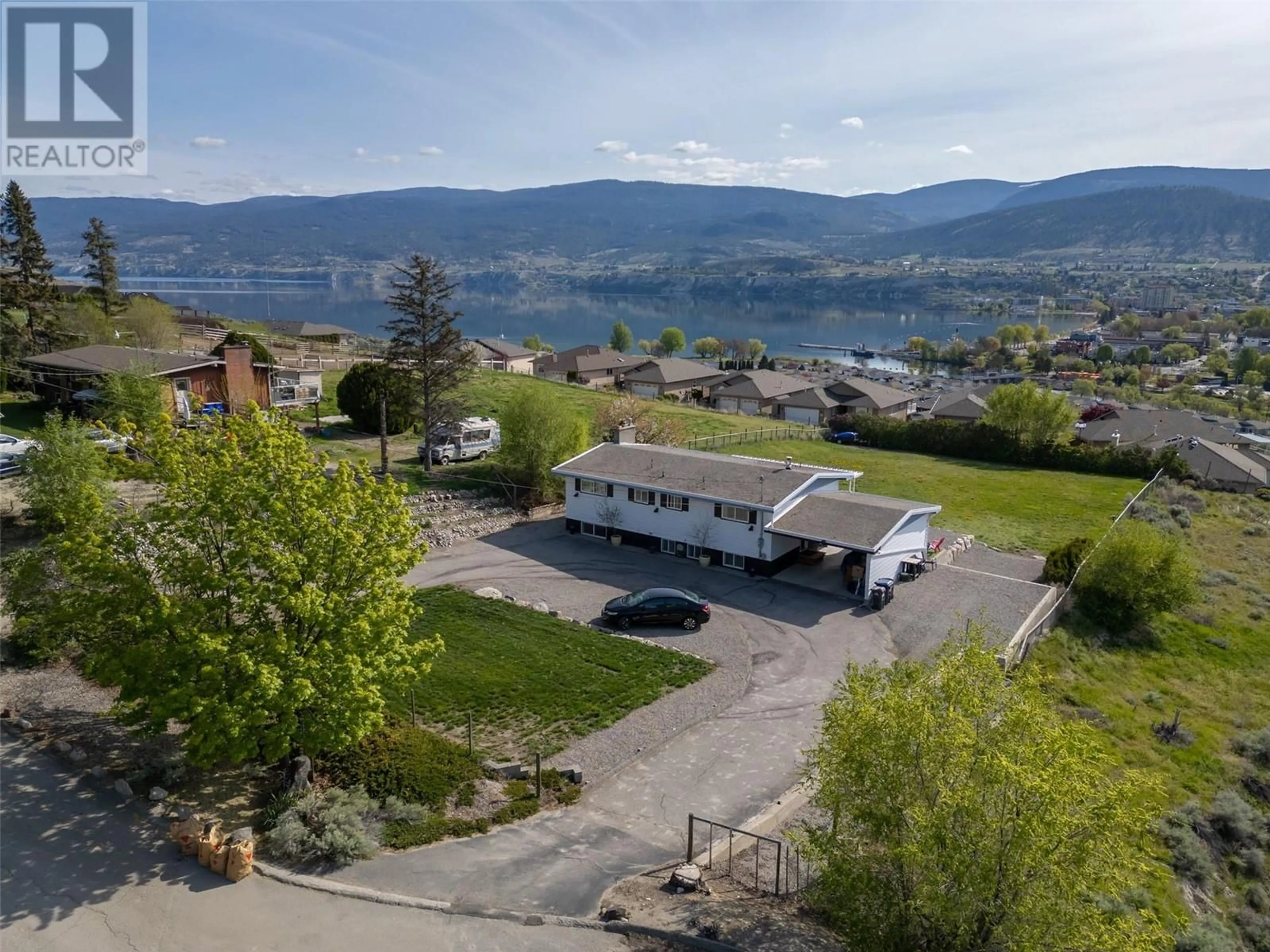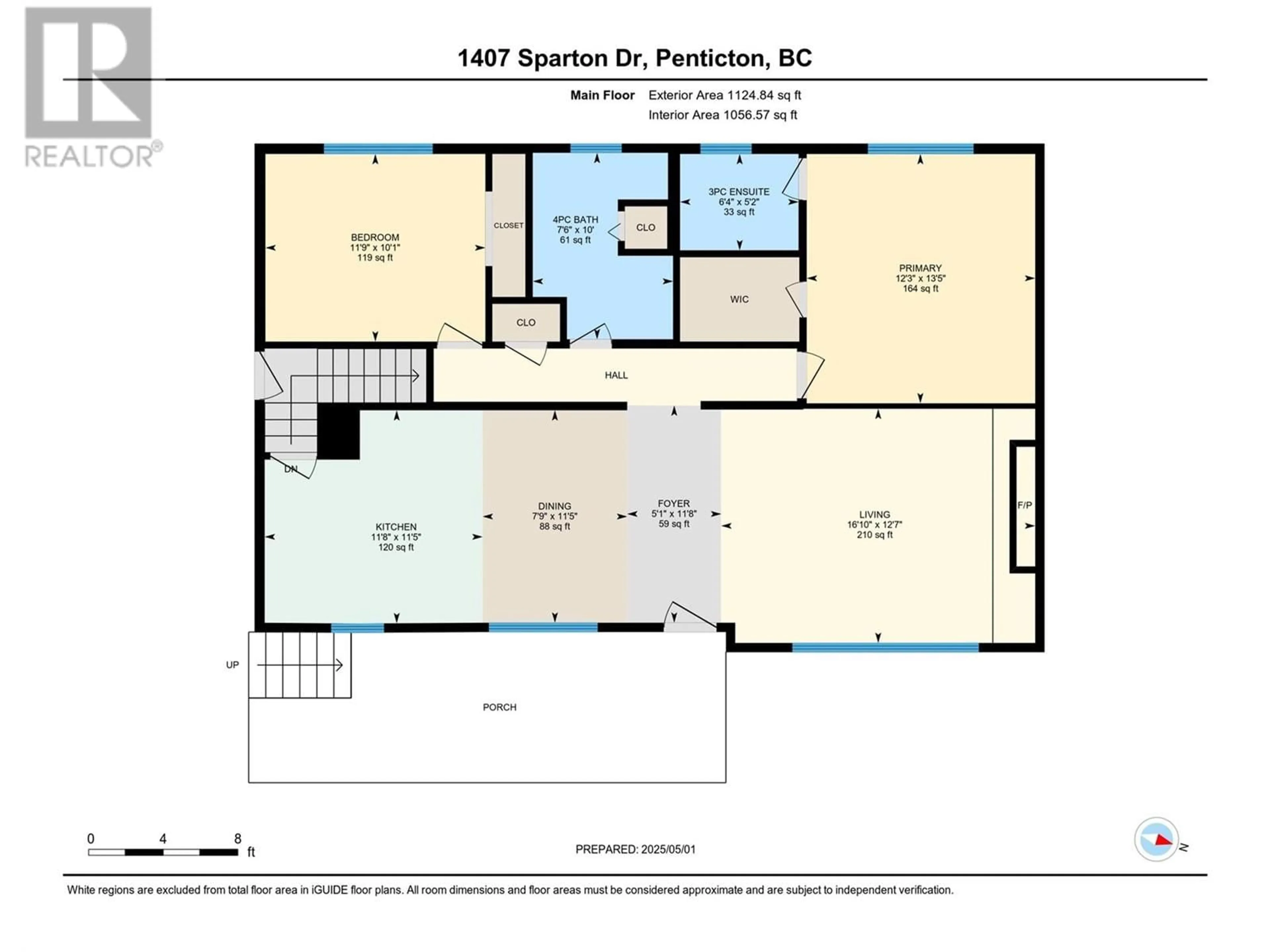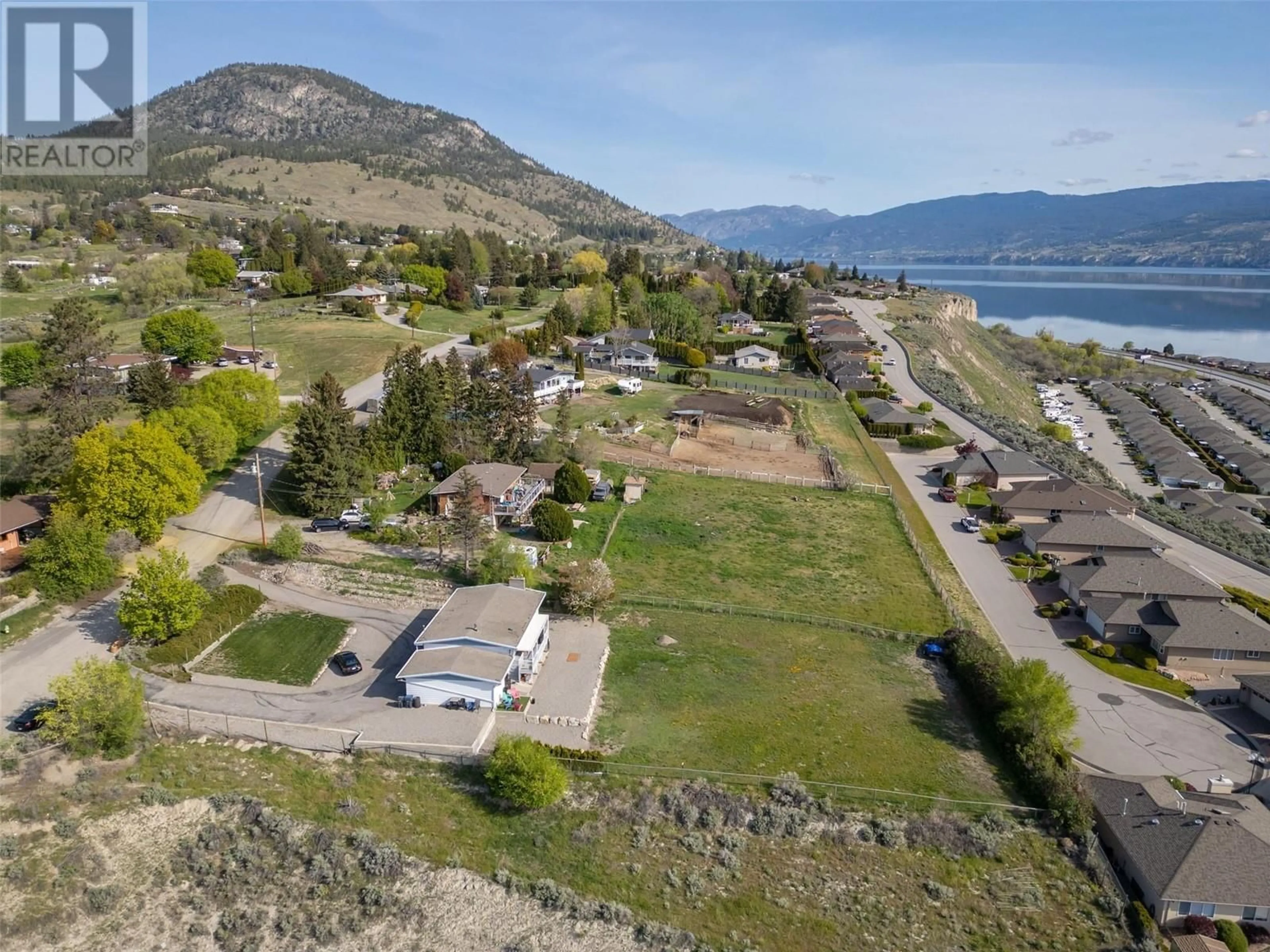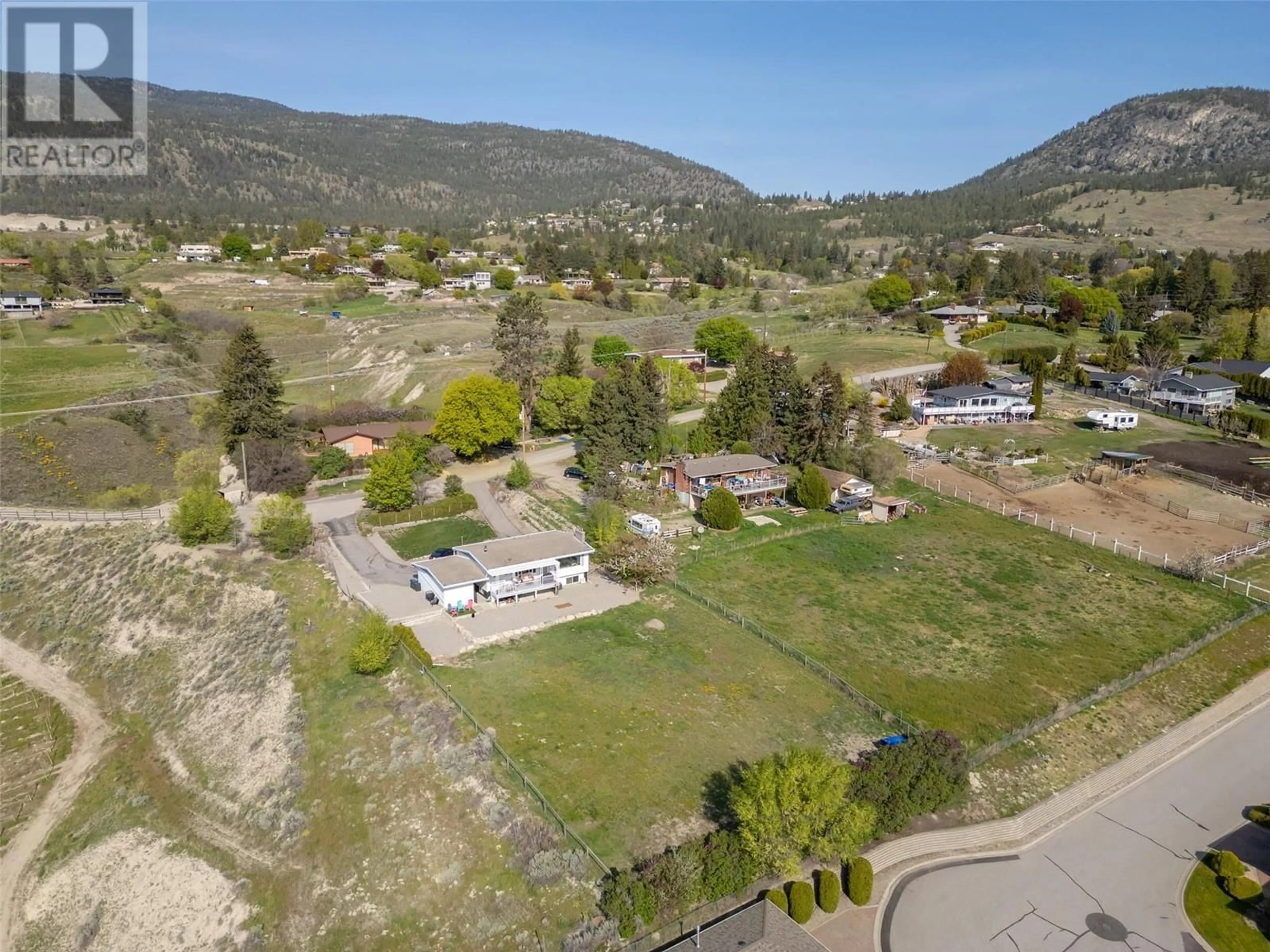1407 SPARTON DRIVE, Penticton, British Columbia V2A8Z5
Contact us about this property
Highlights
Estimated ValueThis is the price Wahi expects this property to sell for.
The calculation is powered by our Instant Home Value Estimate, which uses current market and property price trends to estimate your home’s value with a 90% accuracy rate.Not available
Price/Sqft$415/sqft
Est. Mortgage$3,861/mo
Tax Amount ()$3,223/yr
Days On Market18 hours
Description
Enjoy the breathtaking panoramic Okanagan Lake and City views from this substantially renovated four bedroom home on a .58 acre lot with a beautiful one bedroom in-law suite. There are no neighbors to the South allowing for unobstructed views and added privacy. You will love the open main floor layout featuring a Chef’s kitchen with loads of storage, quartz counters, stainless appliances, and gas stove, adjacent dining and large living area with access to the covered deck , large primary bedroom with walk-in closet and three piece ensuite, second bedroom, and updated four piece main bath. Down the stairs is the third bedroom, shared laundry area and the perfect one bedroom in-law suite. The daylight suite has a beautiful eat-in kitchen, three piece bathroom, large living area, and the bedroom has a walk-in closet. Natural light flows through both levels of the home and the upgrades are endless. Loads of parking for RV’s, multiple vehicles, and room for a shop. 24 hours notice for the suite. Please call the Listing Representative for details. (id:39198)
Property Details
Interior
Features
Basement Floor
Utility room
13'11'' x 10'6''Kitchen
12'7'' x 10'10''Family room
13'8'' x 13'5''Bedroom
15'0'' x 9'7''Property History
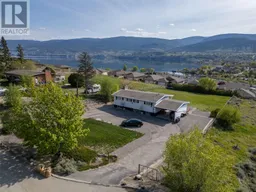 57
57
