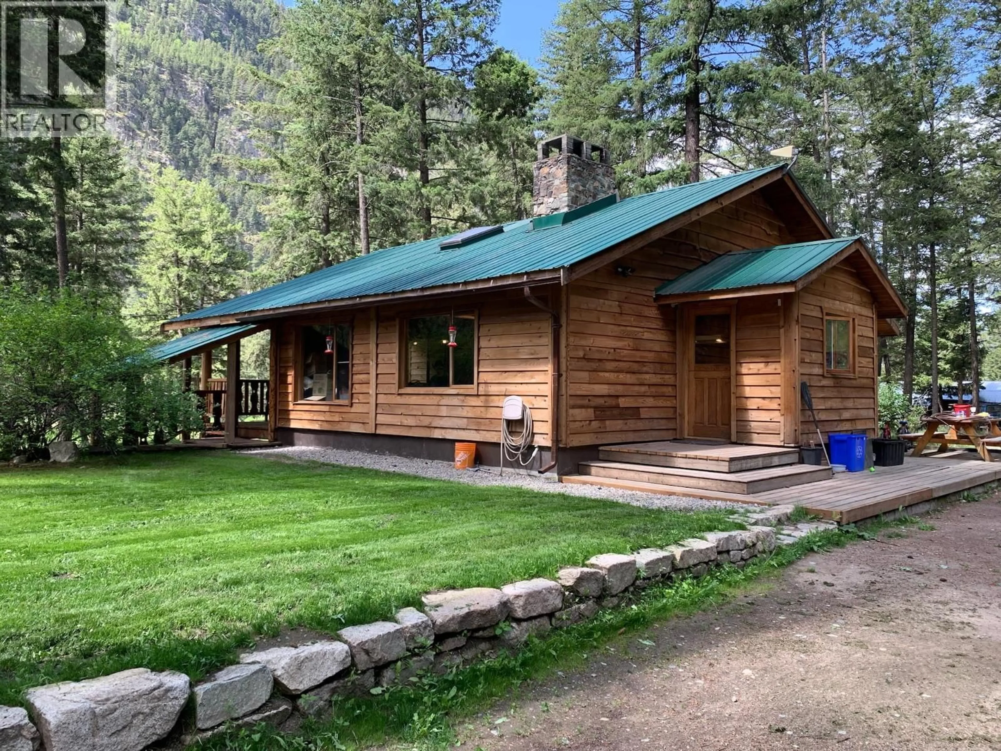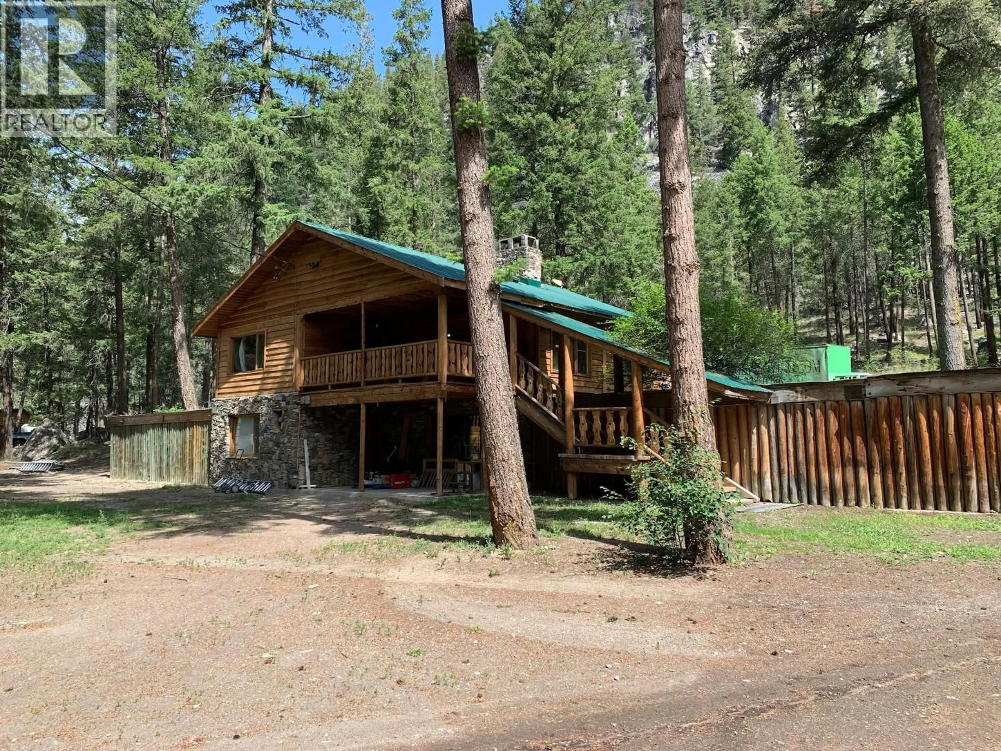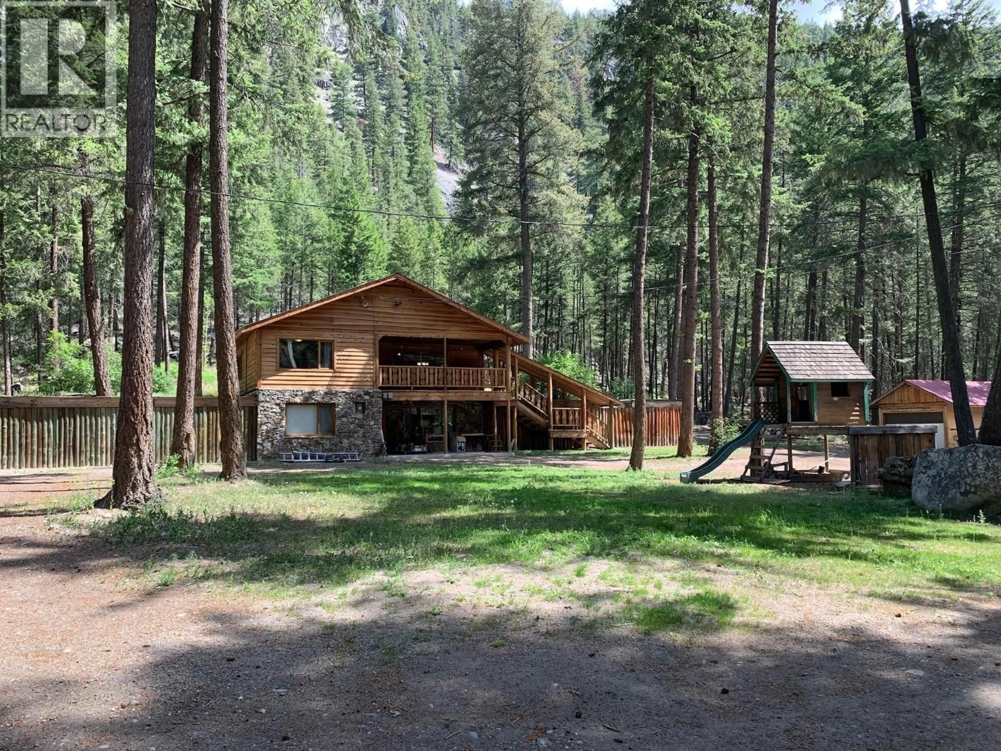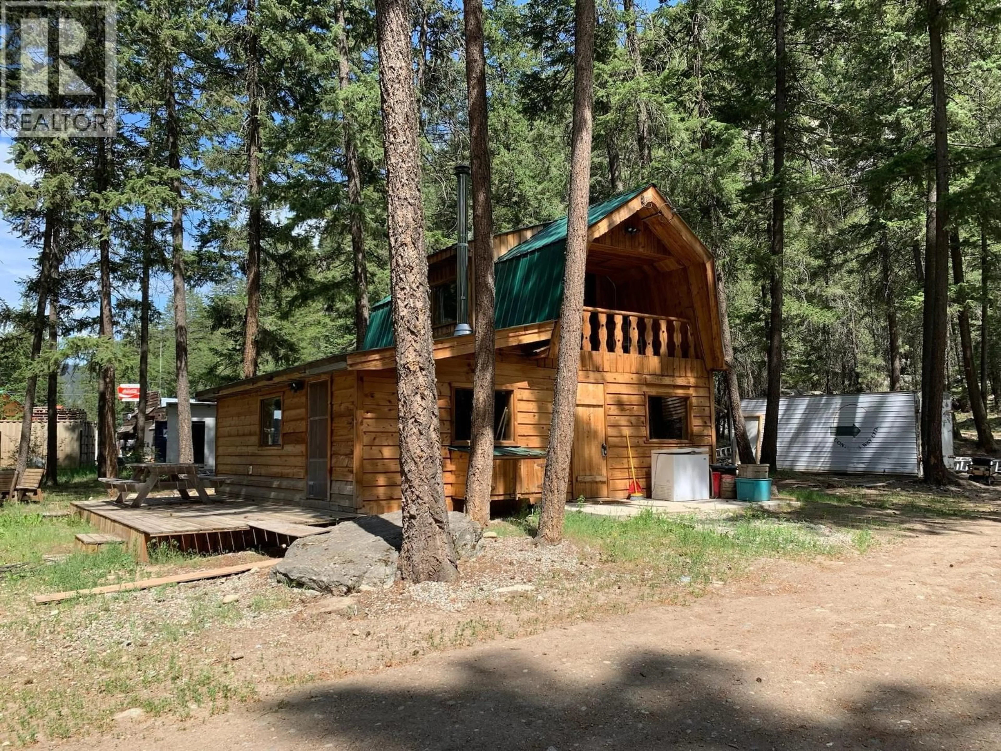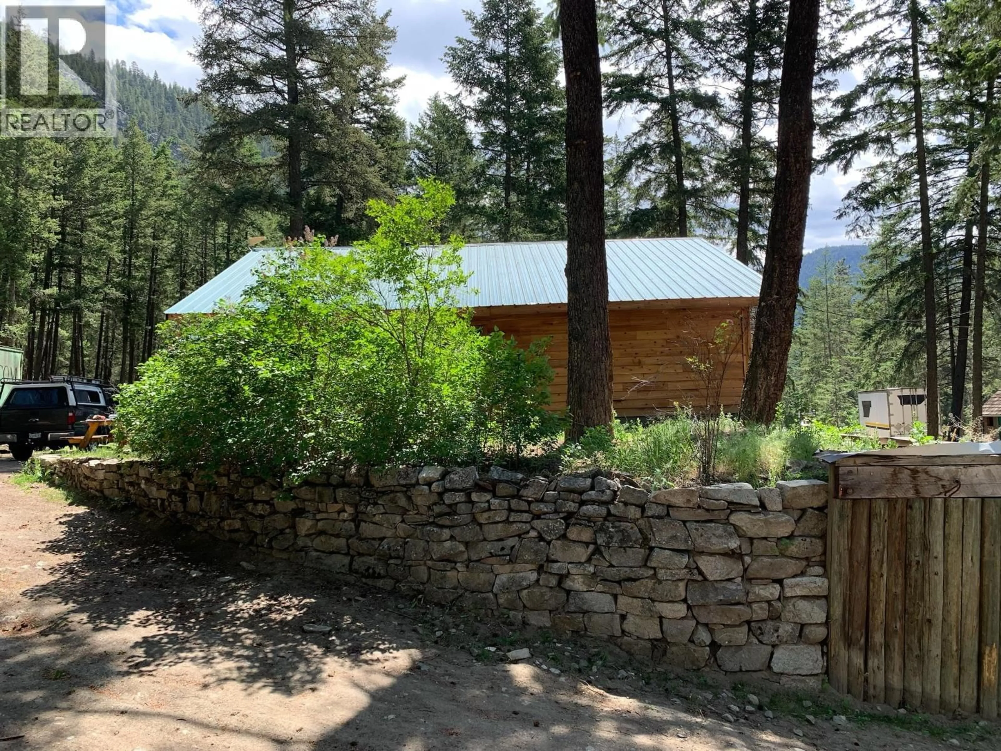1380 OLD HEDLEY ROAD, Princeton, British Columbia V0X1W0
Contact us about this property
Highlights
Estimated valueThis is the price Wahi expects this property to sell for.
The calculation is powered by our Instant Home Value Estimate, which uses current market and property price trends to estimate your home’s value with a 90% accuracy rate.Not available
Price/Sqft$310/sqft
Monthly cost
Open Calculator
Description
Escape to peace and privacy in this beautiful 3-bedroom log home nestled on 6.2 acres of natural beauty. Featuring a full basement for added space and storage, this warm and welcoming home is ideal for year-round living or a serene country getaway. Enjoy the outdoors with a fully fenced yard, a huge established garden perfect for growing your own food, and some river frontage offering a tranquil place to relax or explore. A separate 1-bedroom cabin provides a cozy space for guests, family, or potential rental income. This property is perfect for those seeking a self-sufficient lifestyle or a quiet retreat with room to breathe. Don’t miss this rare opportunity to own your own slice of rural paradise! (id:39198)
Property Details
Interior
Features
Secondary Dwelling Unit Floor
Bedroom
12'6'' x 15'6''Living room
10'6'' x 21'6''Kitchen
9'6'' x 13'8''Exterior
Parking
Garage spaces -
Garage type -
Total parking spaces 7
Property History
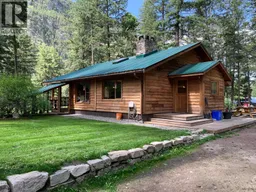 31
31
