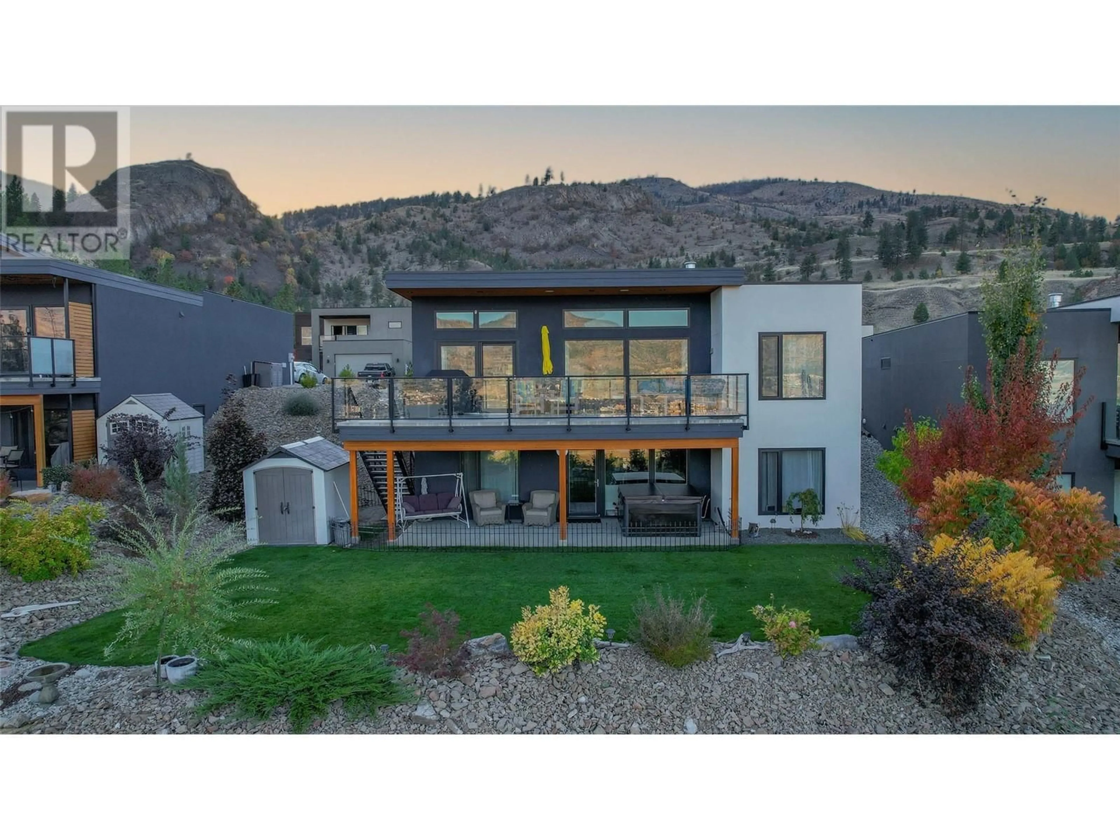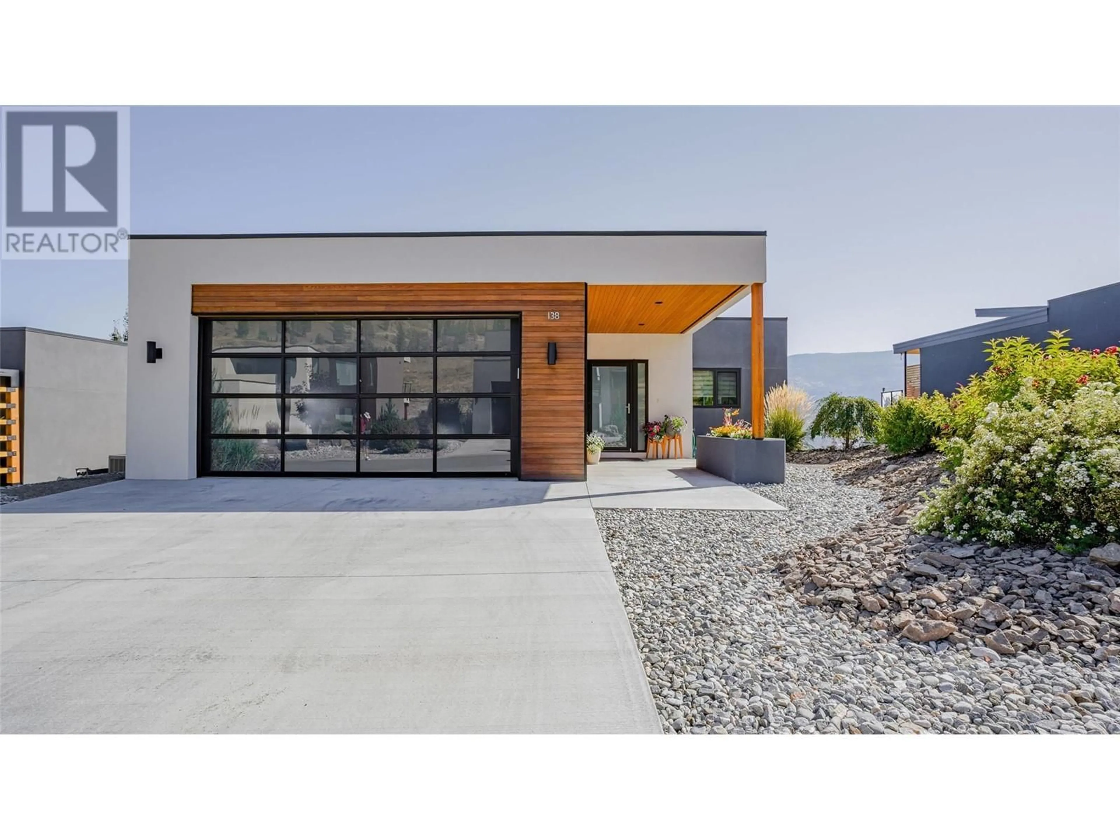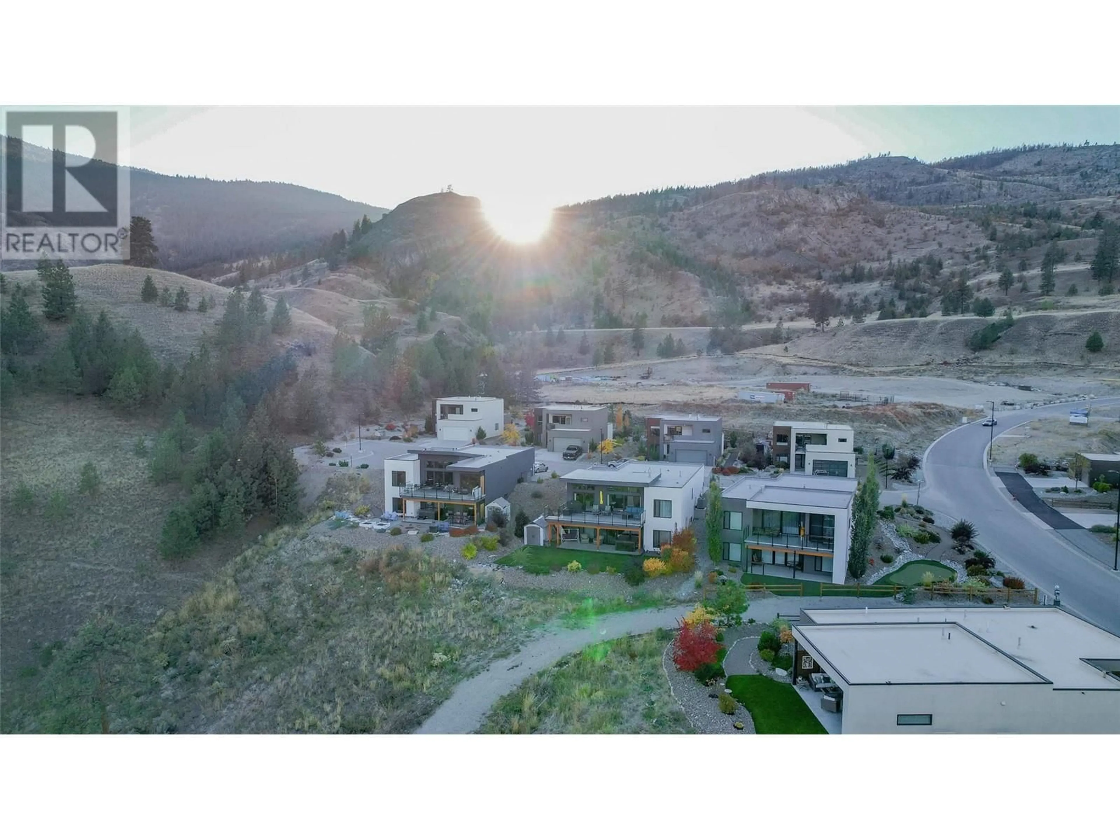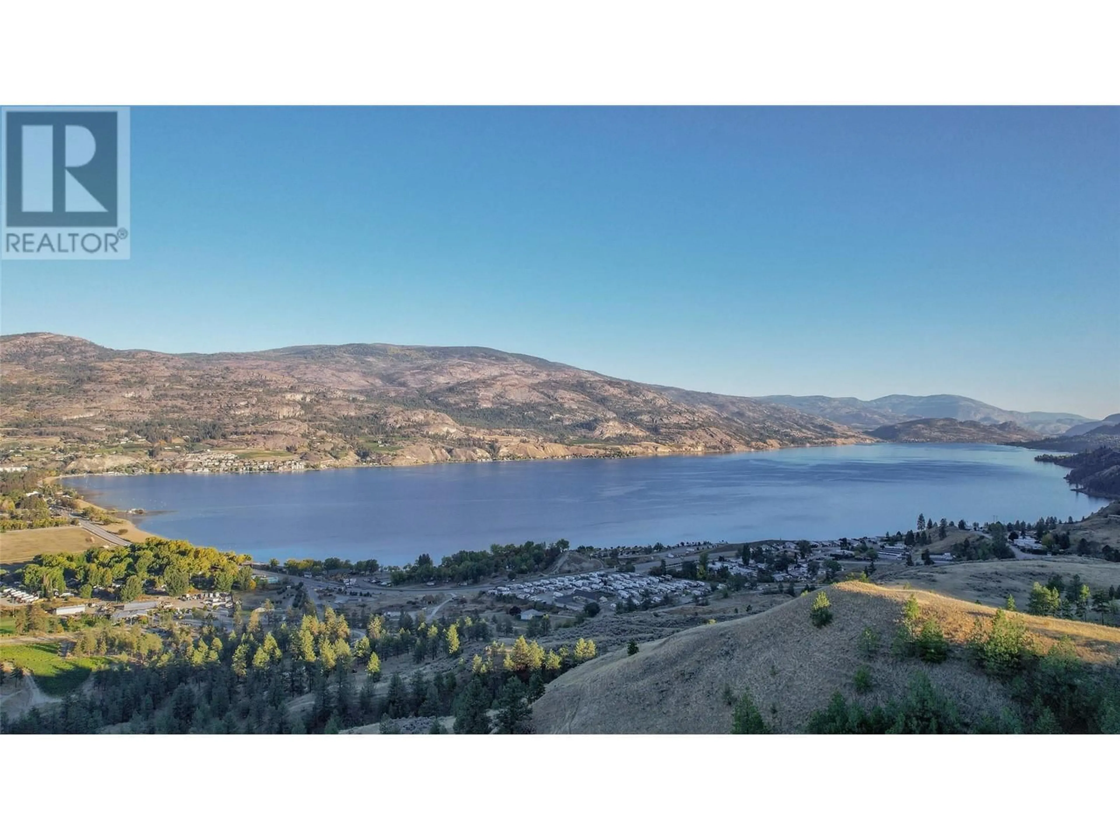138 RIDGE Close, Penticton, British Columbia V2A0B1
Contact us about this property
Highlights
Estimated ValueThis is the price Wahi expects this property to sell for.
The calculation is powered by our Instant Home Value Estimate, which uses current market and property price trends to estimate your home’s value with a 90% accuracy rate.Not available
Price/Sqft$479/sqft
Est. Mortgage$4,939/mo
Maintenance fees$169/mo
Tax Amount ()-
Days On Market4 days
Description
Spectacular lakeview home at Skaha Hills in Penticton, looking over Skaha Lake. This 4 bdrm, 3 bath rancher with walkout lower level has sweeping lake & Mountain Views. The main floor master bdrm includes a walk-in closet plus an ensuite bath with a tiled/glass shower & double sinks. The gourmet kitchen has an oversized island. The kitchen has unlimited cupboards plus a Pantry! Enjoy the outside upper deck to take in the view, lots of room for patio furniture & barbeque. The lower level is the ideal space for your children, grand children or guests, complete with 3 bedrooms, full bathroom, storage area and multi purpose recreational area & bring that big screen TV that you can’t live without! Low maintenance landscaped front yard w/ built-in irrigation system, a large area outside for having some family fun on the grassed area & all can be stored in a large shed. After a hard day on the slopes or golf course, soak in the hot tub with a view! This home includes a gas fireplace in the living room, new fridge, water softener, osmosis system & hot tub. MCA66 Audio kit w/ 6 speaker zones, upgraded stone work and cabinetry, upgraded glass double garage door, a $10,000 staircase added to the deck (exterior) and premium lift/slide patio door upstairs. Skaha Hills Estates boasts an array of amenities: gym, entertainment area, outdoor pool, hot tub, dog park, tennis & pickleball courts. Don't miss the opportunity to make this your Okanagan dream home! (id:39198)
Property Details
Interior
Features
Basement Floor
Utility room
15'0'' x 13'0''Storage
8'11'' x 7'0''Recreation room
10'3'' x 16'9''Exterior
Features
Parking
Garage spaces 2
Garage type Attached Garage
Other parking spaces 0
Total parking spaces 2
Property History
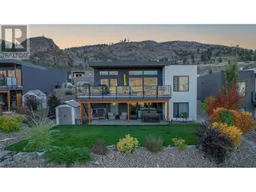 41
41
