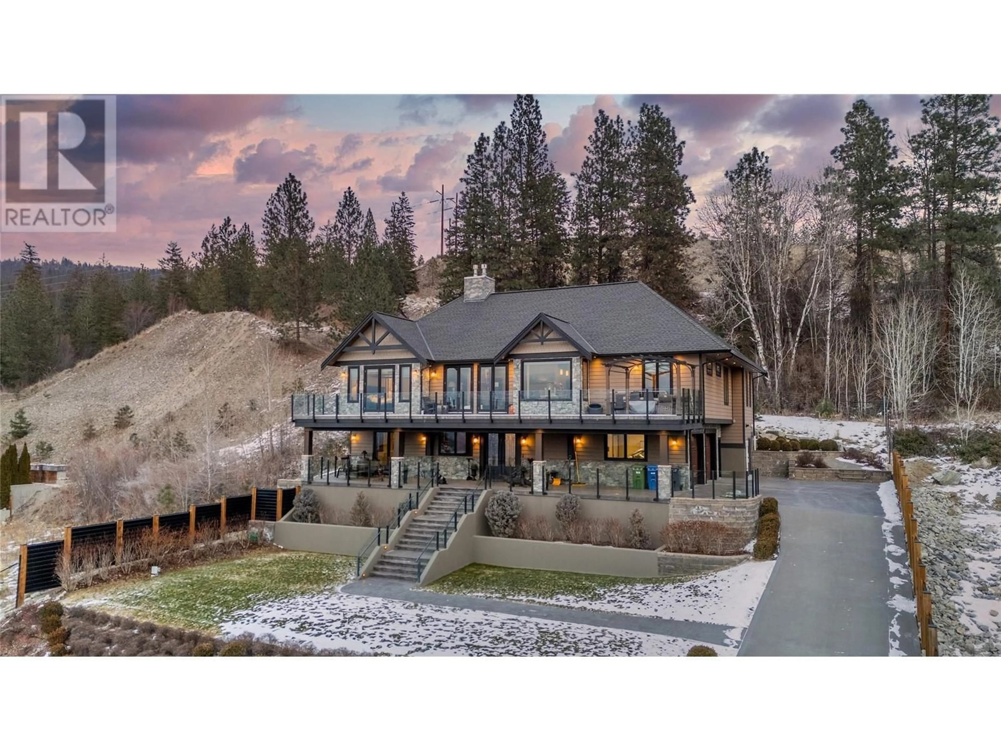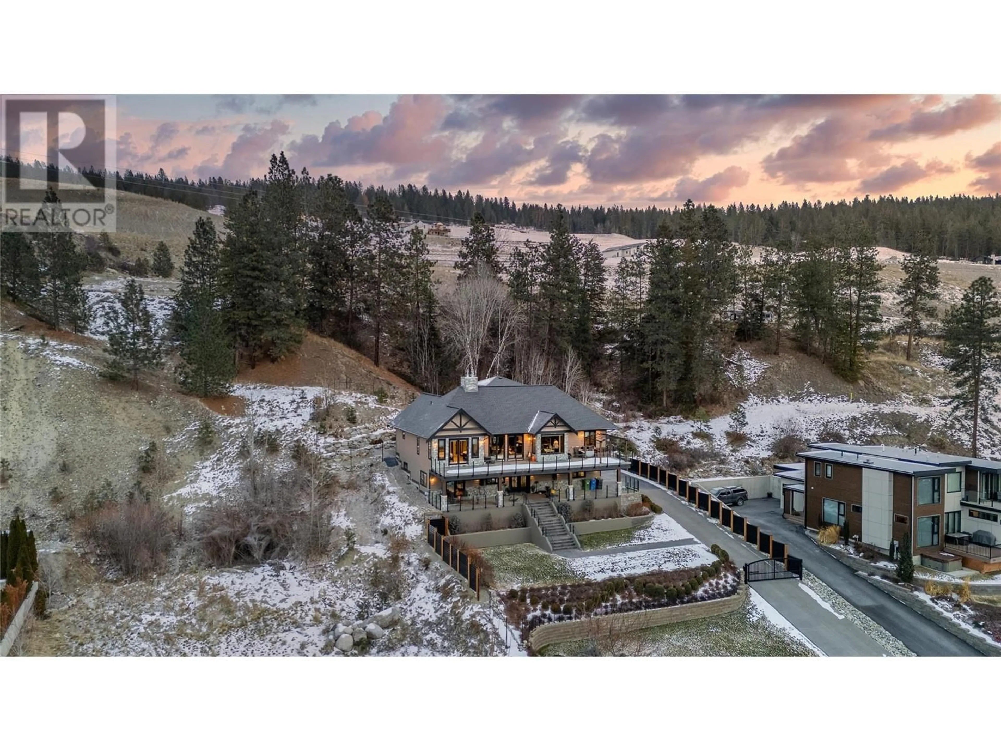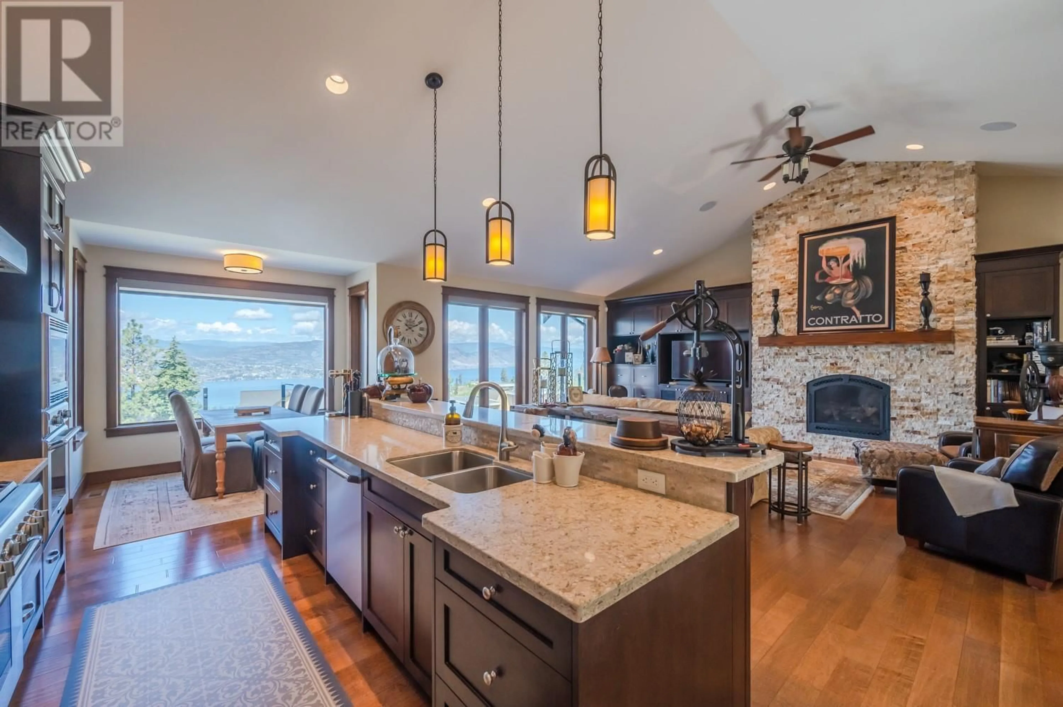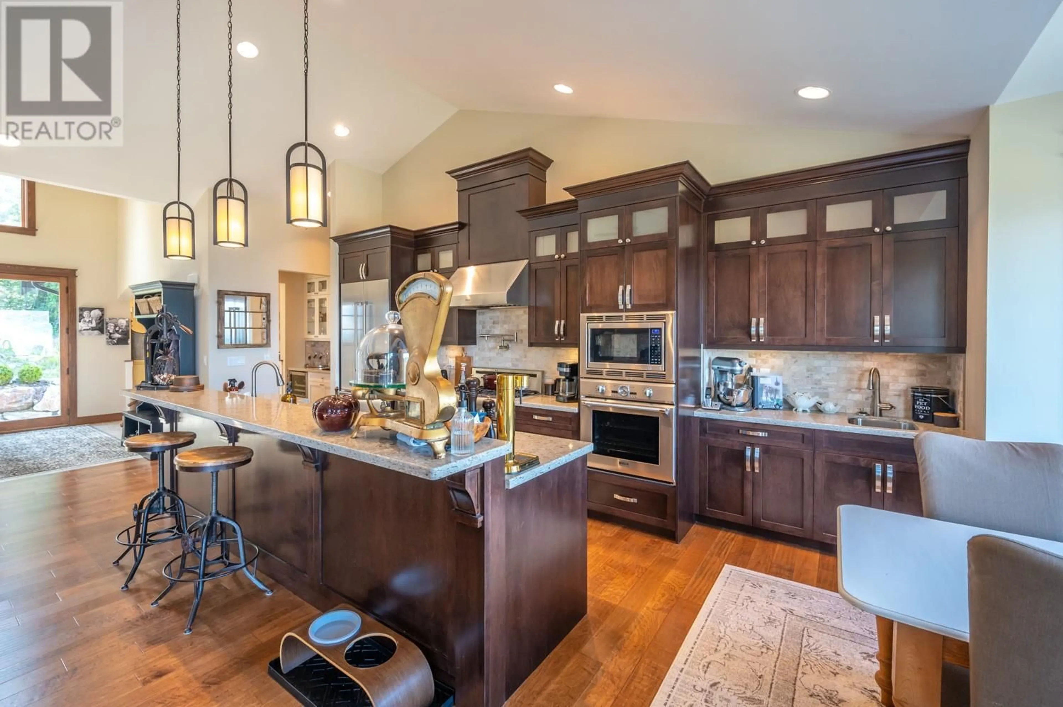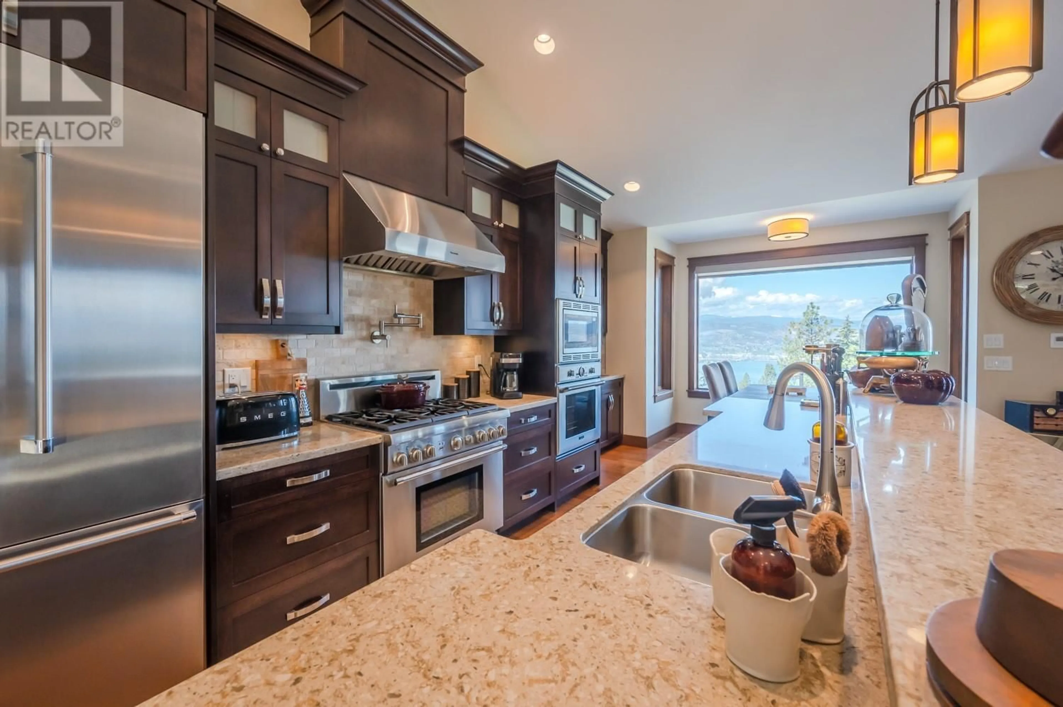136 Flagstone Rise, Naramata, British Columbia V0H1N1
Contact us about this property
Highlights
Estimated ValueThis is the price Wahi expects this property to sell for.
The calculation is powered by our Instant Home Value Estimate, which uses current market and property price trends to estimate your home’s value with a 90% accuracy rate.Not available
Price/Sqft$456/sqft
Est. Mortgage$7,516/mo
Maintenance fees$145/mo
Tax Amount ()-
Days On Market49 days
Description
This stunning home offers spectacular views of Lake Okanagan over the Naramata Benchlands from Summerland to Peachland. Open concept main floor features vaulted ceilings, large kitchen with Thermador Professional series appliances. Extremely flexible 4-bedroom main floor allows for family living or two home offices with room to spare. With 3,812 sqft of living space, , cozy amenities including two fireplaces, hardwood floors, 3 BBQ hookups, oversized double garage, air conditioning, surround speakers inside & out controlled from your smartphone. The basement features a media room, gym, expansive mechanical room with outside access, wine bar, heated floors, and a large guest bed/bathroom. This quality-built home by Okanagan Custom Homes includes the use of durable materials such as concrete decks with tempered glass/metal railings, hardie plank siding, metal window frames and a rare 50 year Class A shingle roof. Don’t worry about shoveling snow as there is high efficiency boiler for the heated driveway. Yard is beautifully landscaped, fenced and roughed in for a hot tub and pool! Make 136 Flagstone Rise your next home. (id:39198)
Property Details
Interior
Features
Main level Floor
Dining nook
9'1'' x 11'2''Bedroom
17'8'' x 11'11''Bedroom
11'1'' x 10'11''Bedroom
11' x 10'11''Exterior
Parking
Garage spaces 4
Garage type -
Other parking spaces 0
Total parking spaces 4
Condo Details
Inclusions
Property History
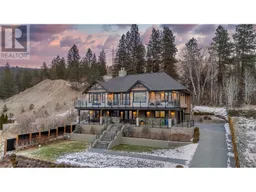 46
46
