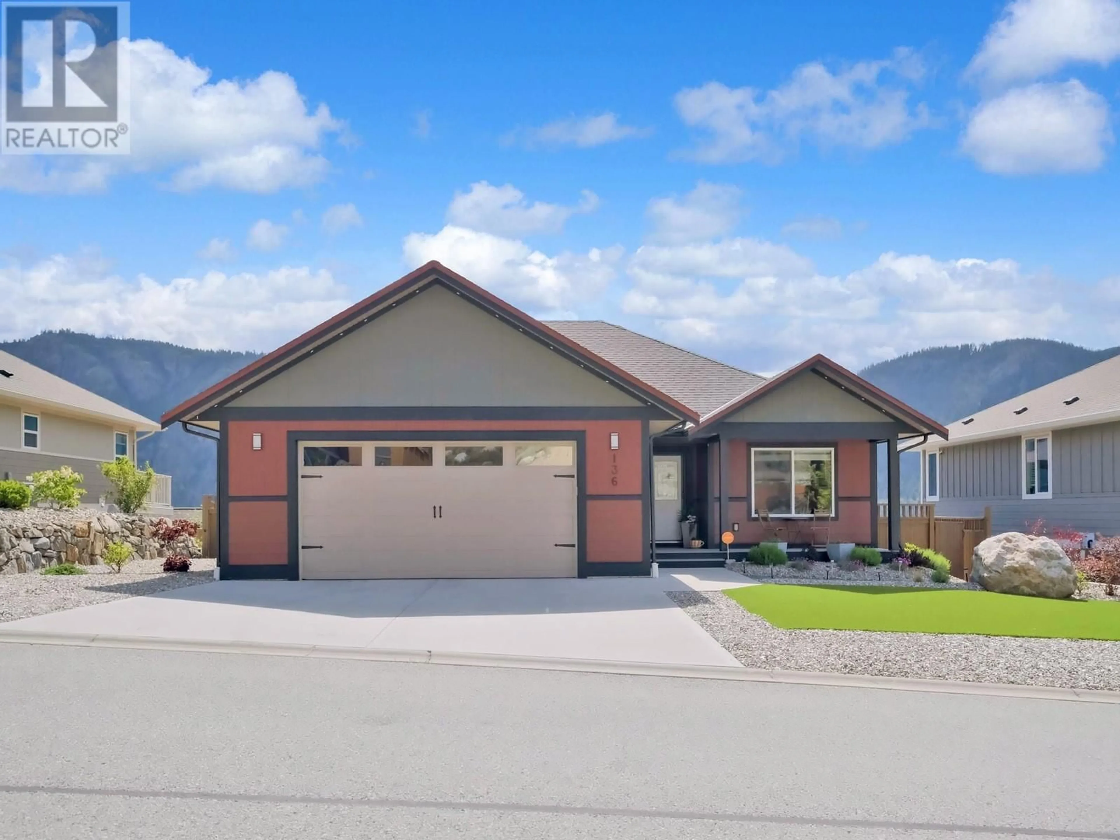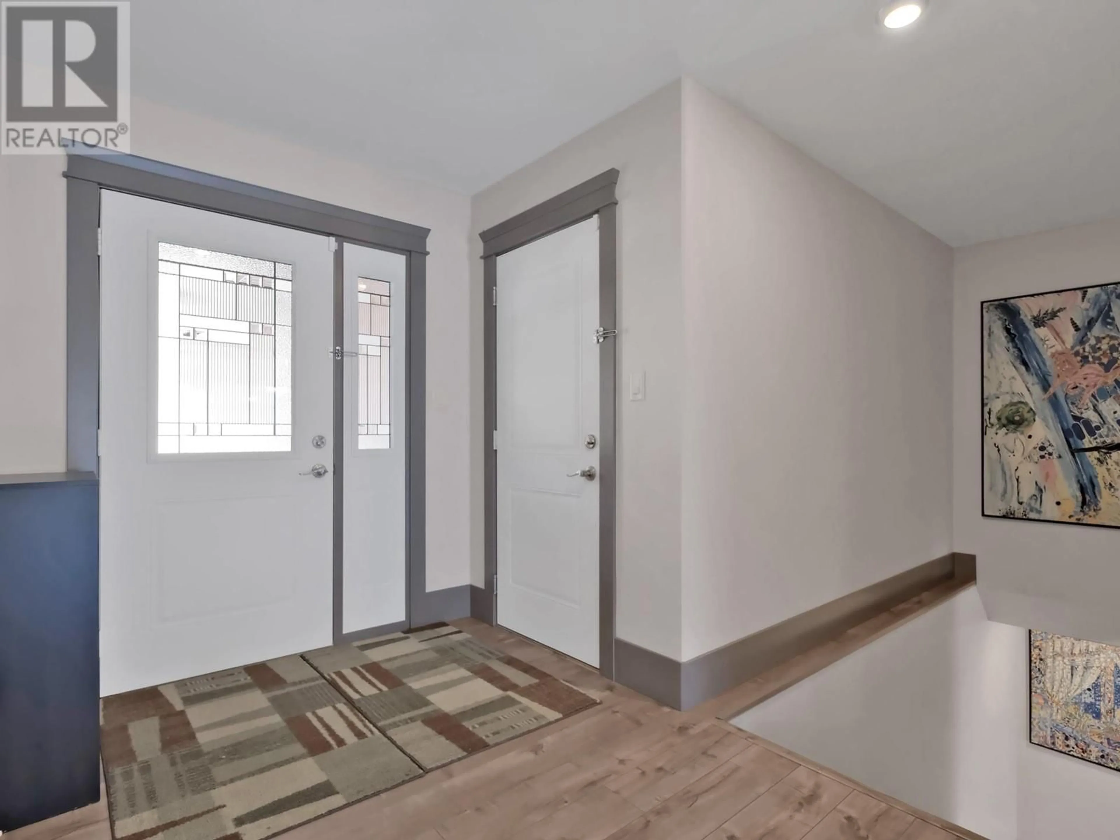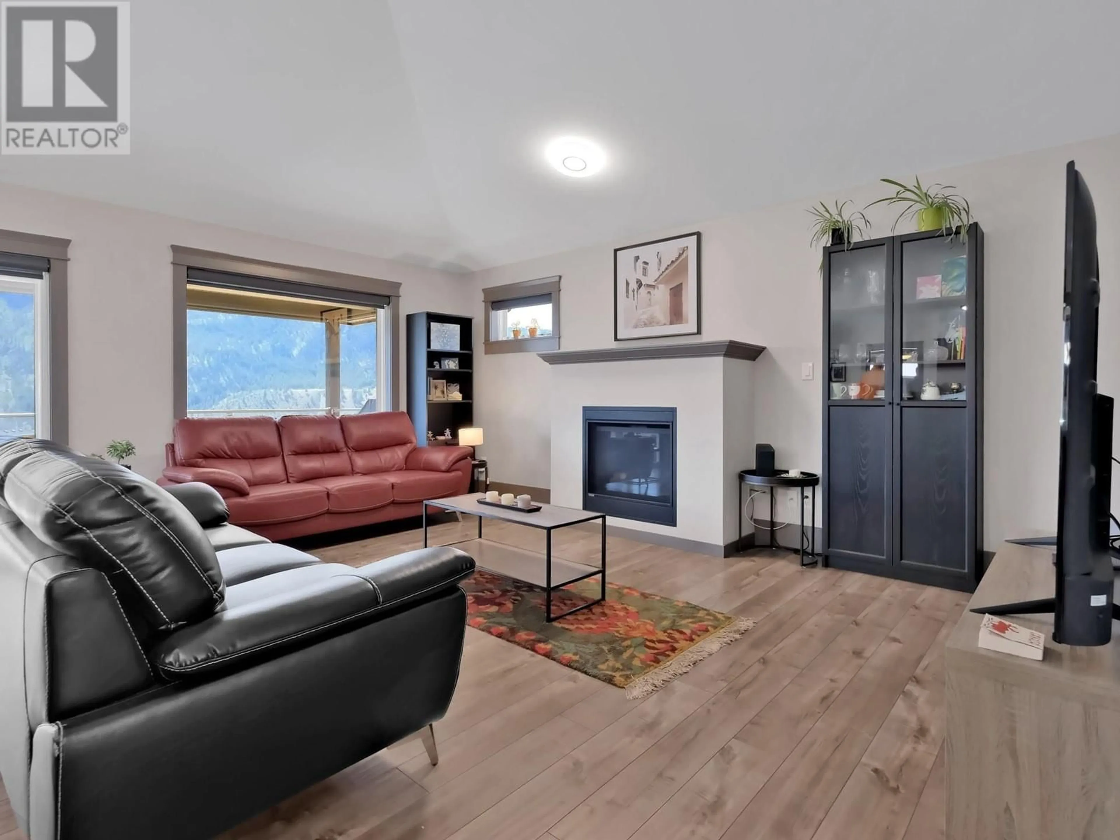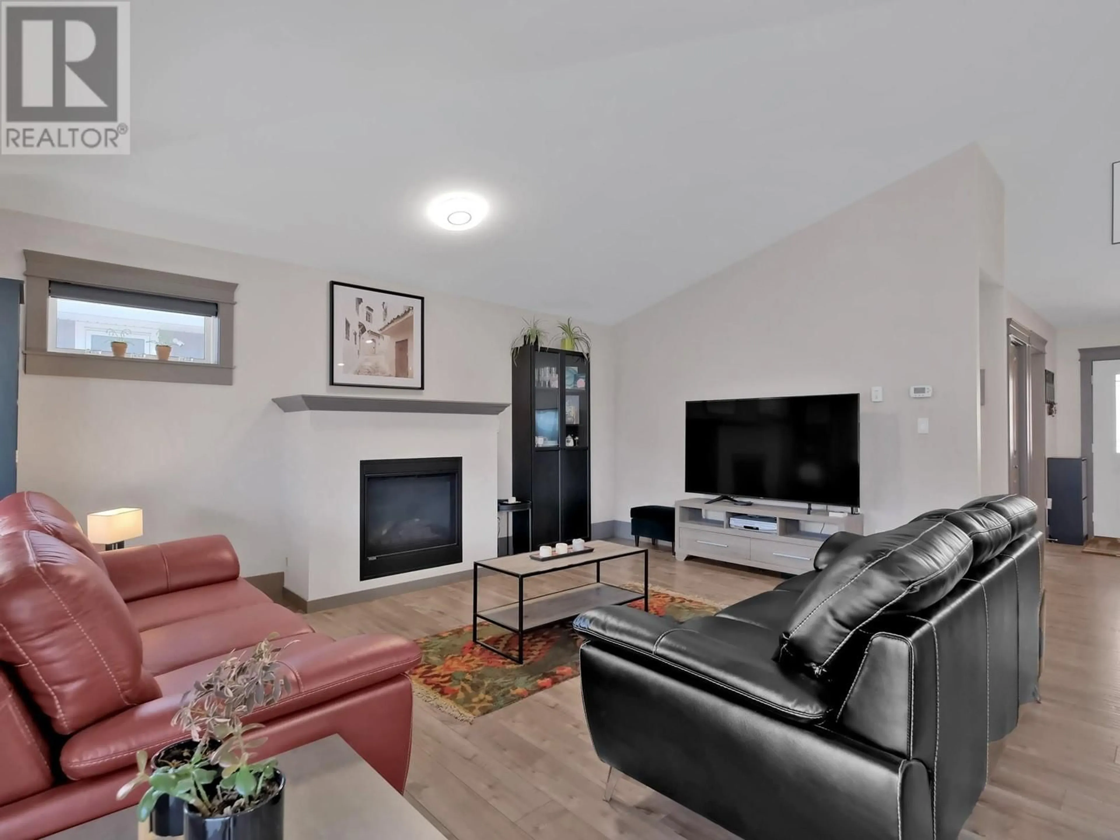136 - 4400 MCLEAN CREEK ROAD, Okanagan Falls, British Columbia V0H1R6
Contact us about this property
Highlights
Estimated valueThis is the price Wahi expects this property to sell for.
The calculation is powered by our Instant Home Value Estimate, which uses current market and property price trends to estimate your home’s value with a 90% accuracy rate.Not available
Price/Sqft$340/sqft
Monthly cost
Open Calculator
Description
EXECUTIVE RANCHER WITH WALKOUT BASEMENT - Big Horn Mountain Estates. Discover a perfect retreat, stunning 3-bed, 3-bath (possible 4 bed) rancher featuring open-concept, soaring vaulted ceilings Prime OK Falls wine country. The gourmet kitchen showcases maple cabinets in cherry stain, quartz countertops, large island, stainless LG appliances including induction range and refrigerator. Generous primary bedroom includes a walk-in closet & ensuite, while the lower level offers an additional bedroom, large rec-room with ceiling speakers. Premium outdoor living, large deck , LNG, BBQ connections both levels, hot tub hookup, underground irrigation, stone patio. Central air, high-efficiency gas furnace, on-demand hot water, water softener, gas fireplace, radon mitigation. Heated double garage for SUV and truck & storage. New LG washer/dryer, high-end window coverings, ceiling fans, new shower. Located minutes from wineries, 3 minutes to village amenities & waterfront, 15 minutes to Oliver, 20 minutes to Penticton. Great mountain views. This exceptional property combines luxury living with practical functionality in the Okanagan's most desirable wine country location. Potential for an extra bedroom in the basement, with kitchen hook ups possible. Bring the mother in law/ kids/ nanny it's all possible. Pets welcome, low 130/m fee. QUICK POSSESSION POSSIBLE (id:39198)
Property Details
Interior
Features
Main level Floor
Dining room
10'3'' x 10'9''Foyer
9'9'' x 6'7''Kitchen
10'11'' x 10'9''Living room
17'10'' x 17'9''Exterior
Parking
Garage spaces -
Garage type -
Total parking spaces 2
Condo Details
Inclusions
Property History
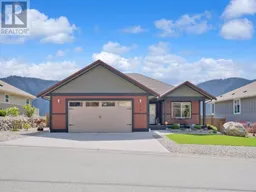 43
43
