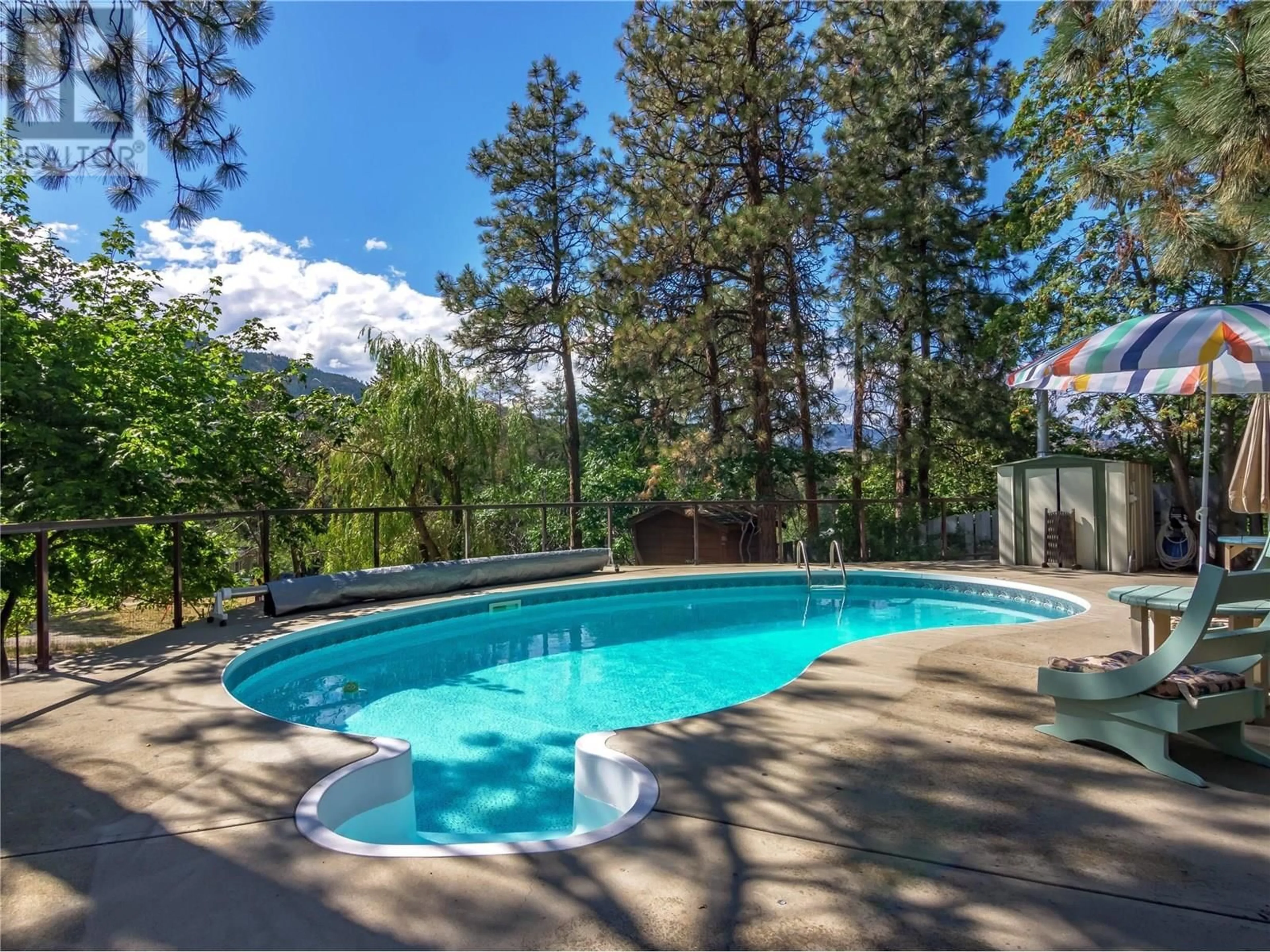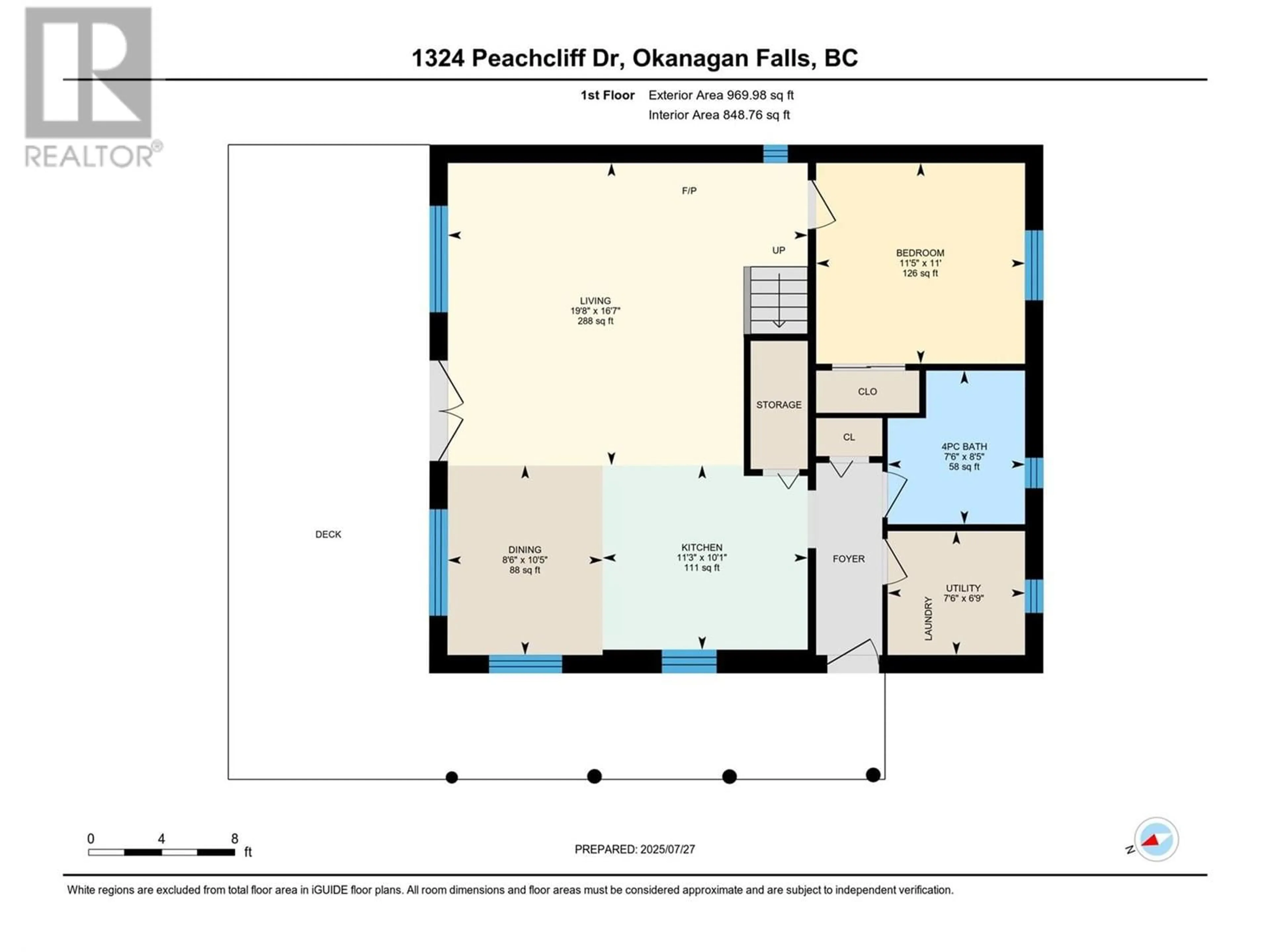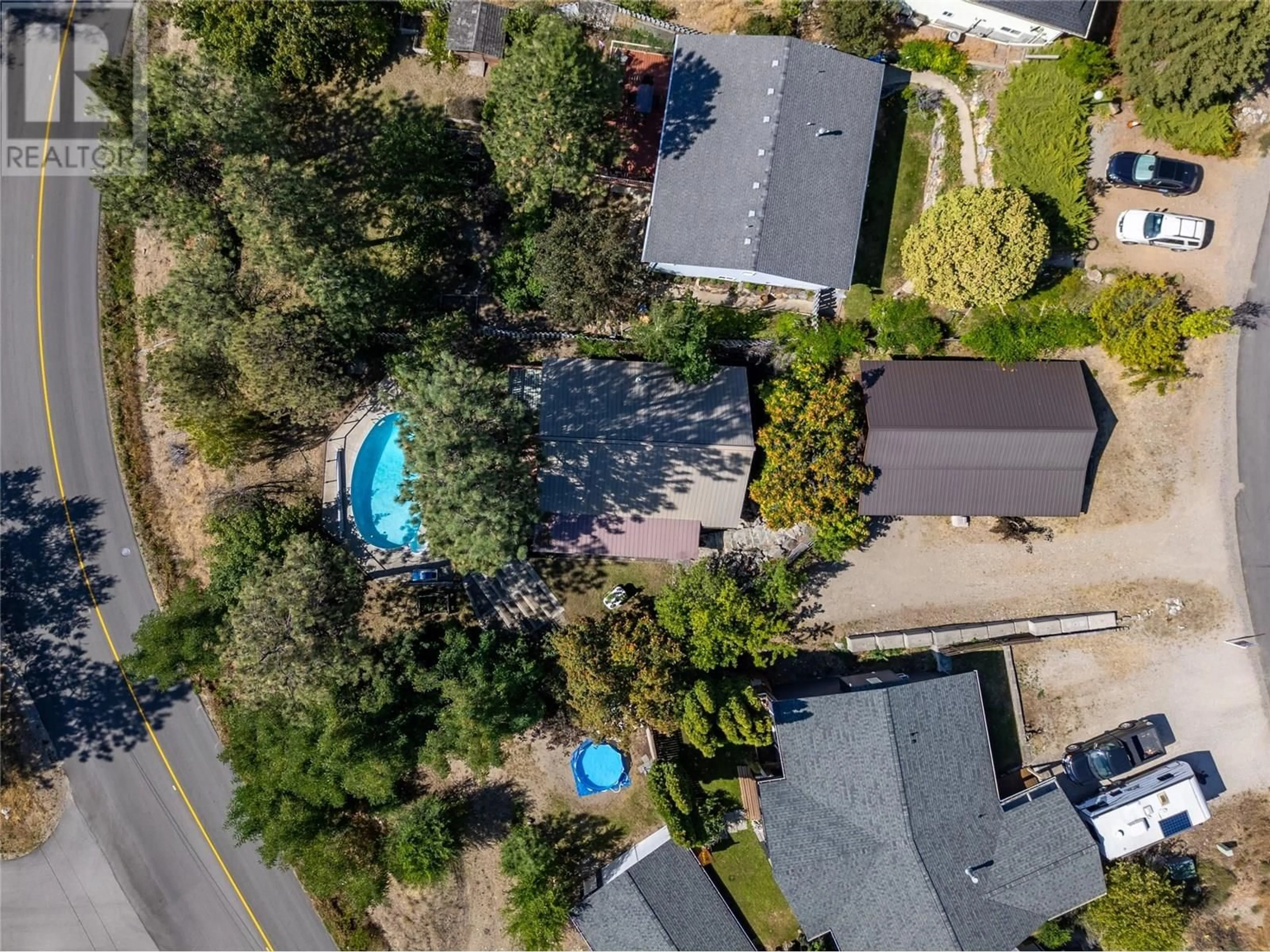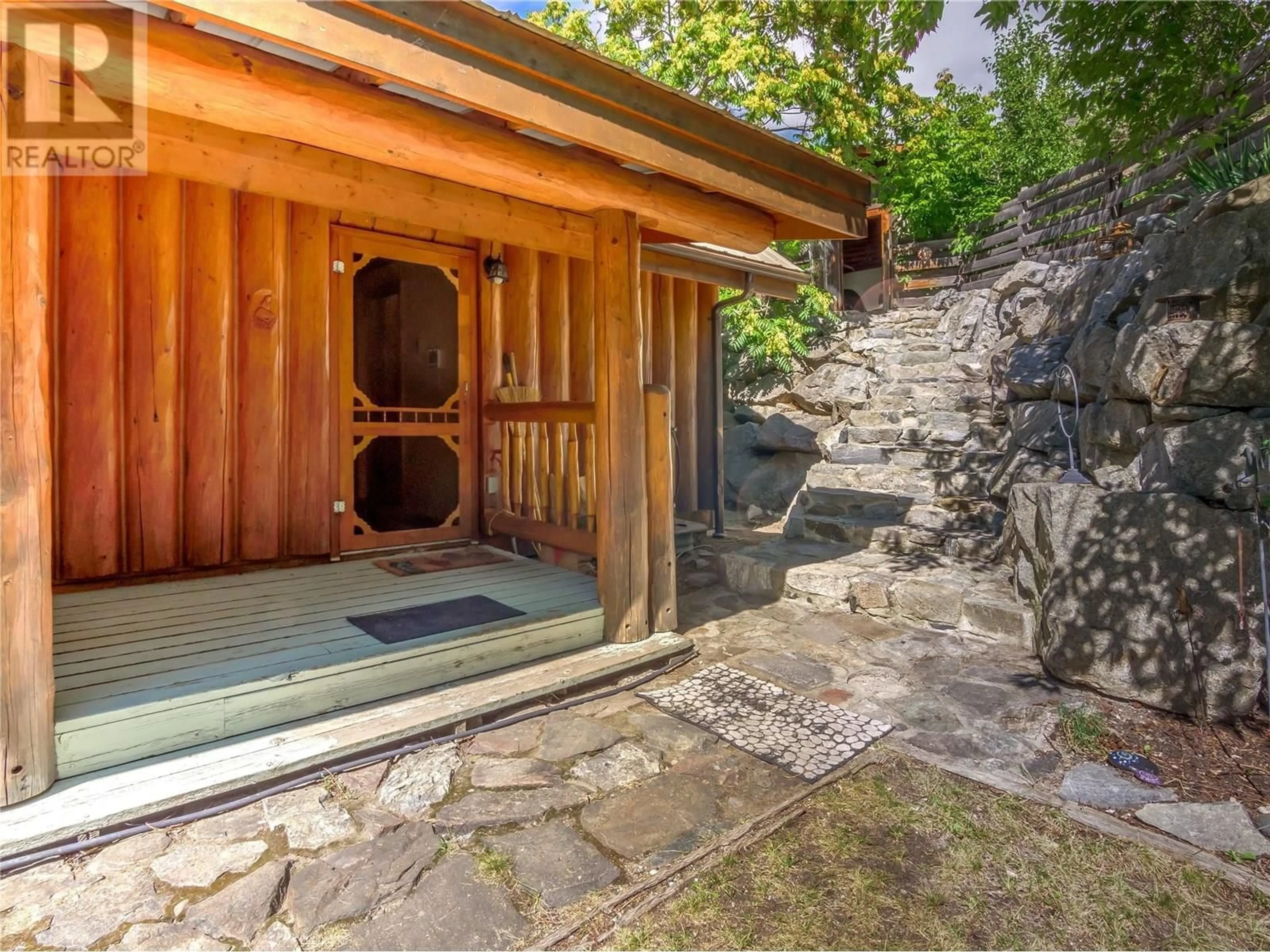1324 PEACHCLIFF DRIVE, Okanagan Falls, British Columbia V0H1R1
Contact us about this property
Highlights
Estimated valueThis is the price Wahi expects this property to sell for.
The calculation is powered by our Instant Home Value Estimate, which uses current market and property price trends to estimate your home’s value with a 90% accuracy rate.Not available
Price/Sqft$566/sqft
Monthly cost
Open Calculator
Description
Downsizers, first-time buyers, or vacationers—this is the one you've been waiting for! This charming and unique vertical log home sits on a beautifully private 0.265-acre lot, offering incredible value that’s rarely seen. From the moment you step onto the property, you’ll notice the extreme privacy, fully fenced yard, and peekaboo lake views, creating the perfect peaceful retreat. What truly sets this home apart is the 7' deep inground pool—ideal for Okanagan summers—and the oversized 35’x23’ detached double garage that provides ample space for vehicles, toys, storage, or even a workshop. You won’t find this combination of features at this price point anywhere else! Inside, you'll find a bright open-concept living space that feels both cozy and spacious with quartz countertops in the kitchen. The lofted primary bedroom offers a unique retreat-style feel, adding charm and functionality to the home’s layout. Lovingly maintained by the original owner, offering a rare opportunity to move into something truly special. Did someone say carriage house? With RS2 zoning, this property allows for the potential of a secondary suite offering huge flexibility. Brand New Hot Water Tank + All new PEX Plumbing installed. Overall, this home offers exceptional value, rare features with pool and detached garage, and a level of privacy typically found in much higher-priced properties—a unique opportunity that won’t last long. Schedule your viewing today and see the value for yourself! (id:39198)
Property Details
Interior
Features
Second level Floor
Primary Bedroom
15' x 18'4''Exterior
Features
Parking
Garage spaces -
Garage type -
Total parking spaces 7
Property History
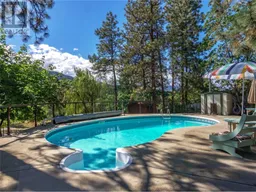 41
41
