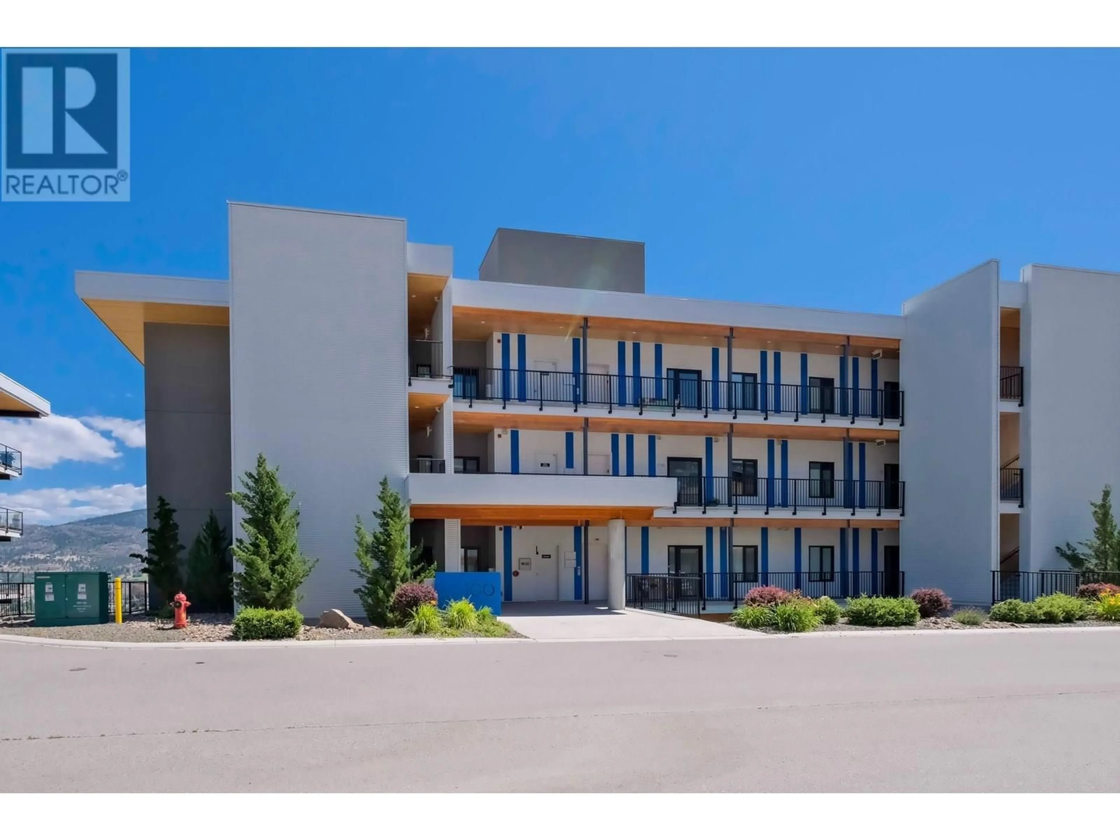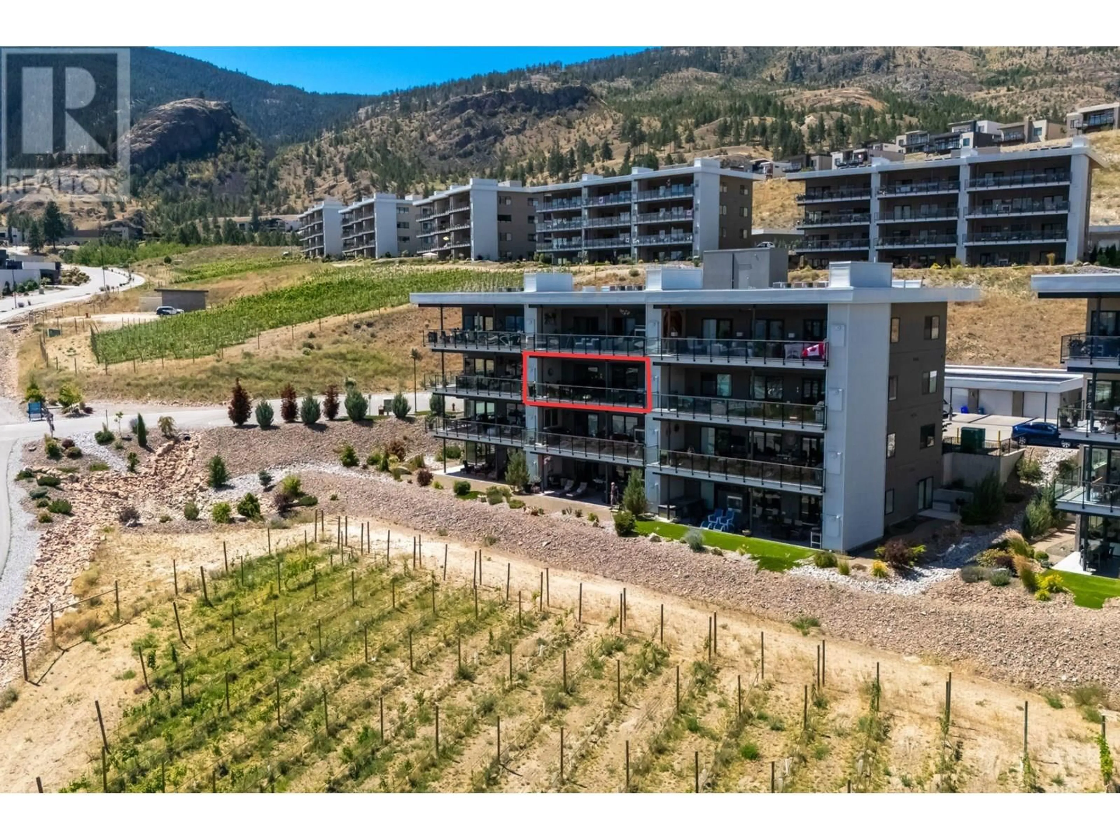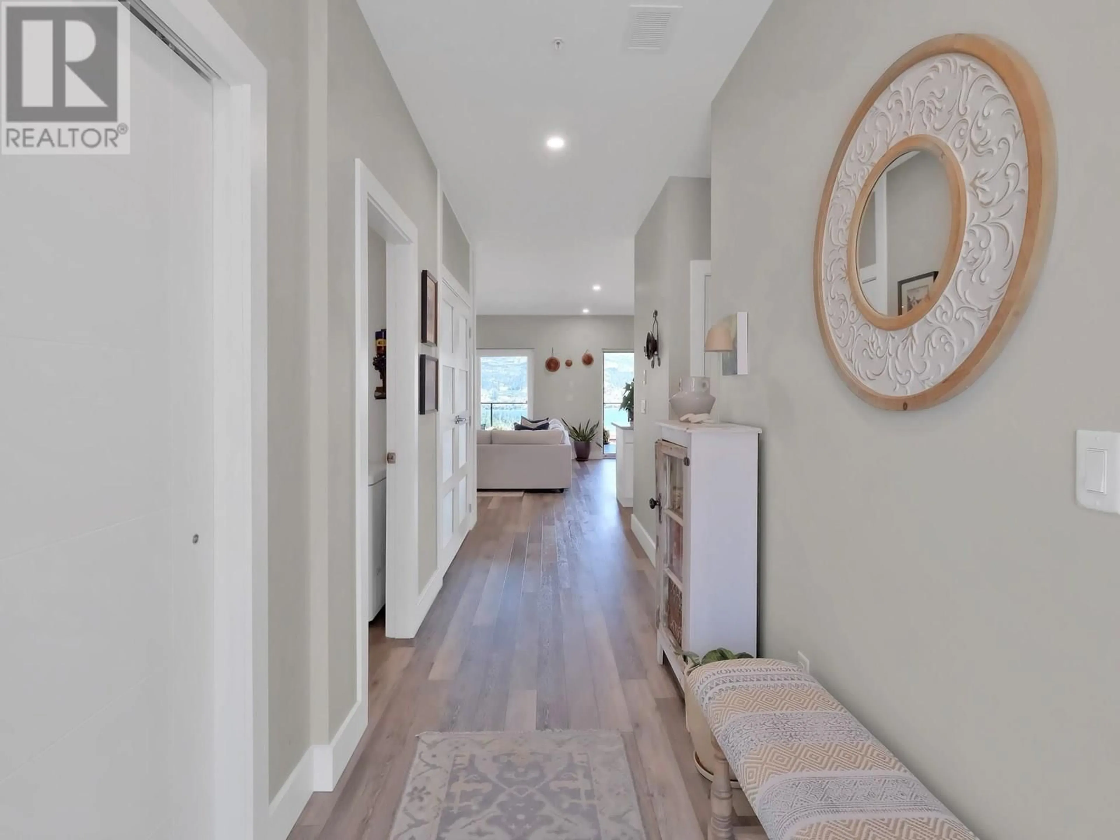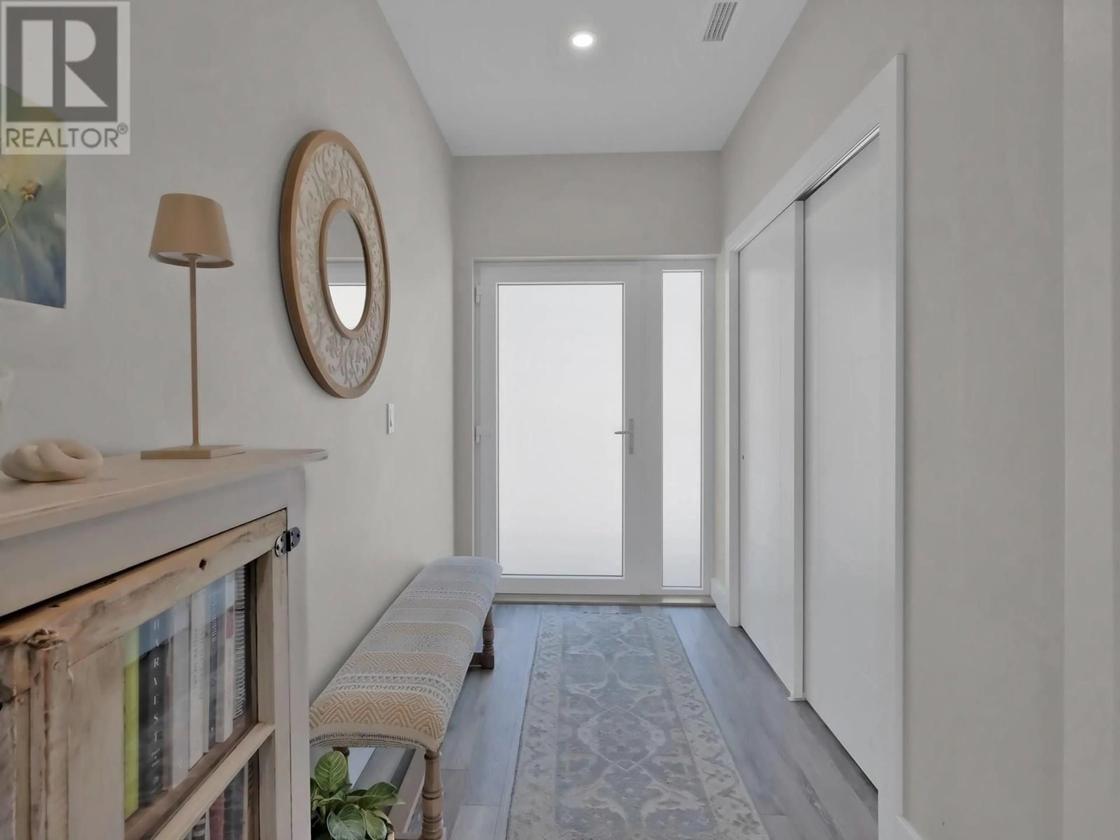132 - 100 VISTA WAY, Penticton, British Columbia V2A0B3
Contact us about this property
Highlights
Estimated valueThis is the price Wahi expects this property to sell for.
The calculation is powered by our Instant Home Value Estimate, which uses current market and property price trends to estimate your home’s value with a 90% accuracy rate.Not available
Price/Sqft$590/sqft
Monthly cost
Open Calculator
Description
Experience modern, elevated living in this beautiful 2-bedroom + den condo located in the highly sought-after Skaha Hills community. From every principal room, take in sweeping lake and mountain views, and enjoy the expansive covered patio complete with gas BBQ hookup, outdoor speakers, dual ceiling fans, and two patio heaters—perfect for year-round enjoyment and entertaining. Skaha Hills offers a resort-style lifestyle with premium amenities including pickleball and tennis courts, a swimming pool and hot tub, state-of-the-art gym, clubhouse, dog park, and scenic walking trails. This home comes with the added benefit of no property transfer tax, no GST, and no vacancy or speculation tax—offering exceptional value. Ideal for professionals or retirees looking for a lock-and-leave lifestyle, this condo also features a detached garage, surface parking, and thoughtful updates throughout: new appliances including washer/dryer, upgraded countertops, new A/C unit, built-in cabinet pantry, and heated ensuite floors. (id:39198)
Property Details
Interior
Features
Main level Floor
Foyer
5'2'' x 10'10''4pc Bathroom
Bedroom
12'2'' x 10'4''Laundry room
8' x 5'9''Exterior
Features
Parking
Garage spaces -
Garage type -
Total parking spaces 2
Property History
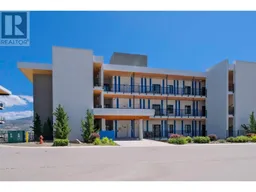 38
38
