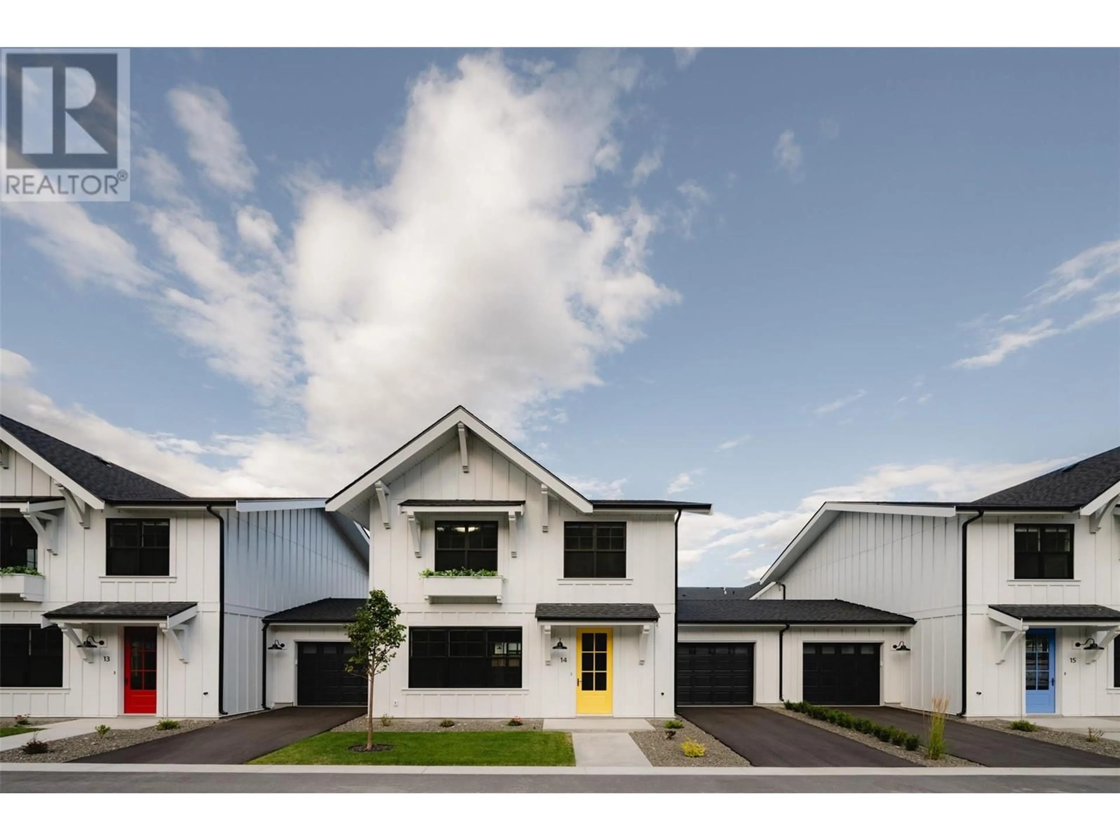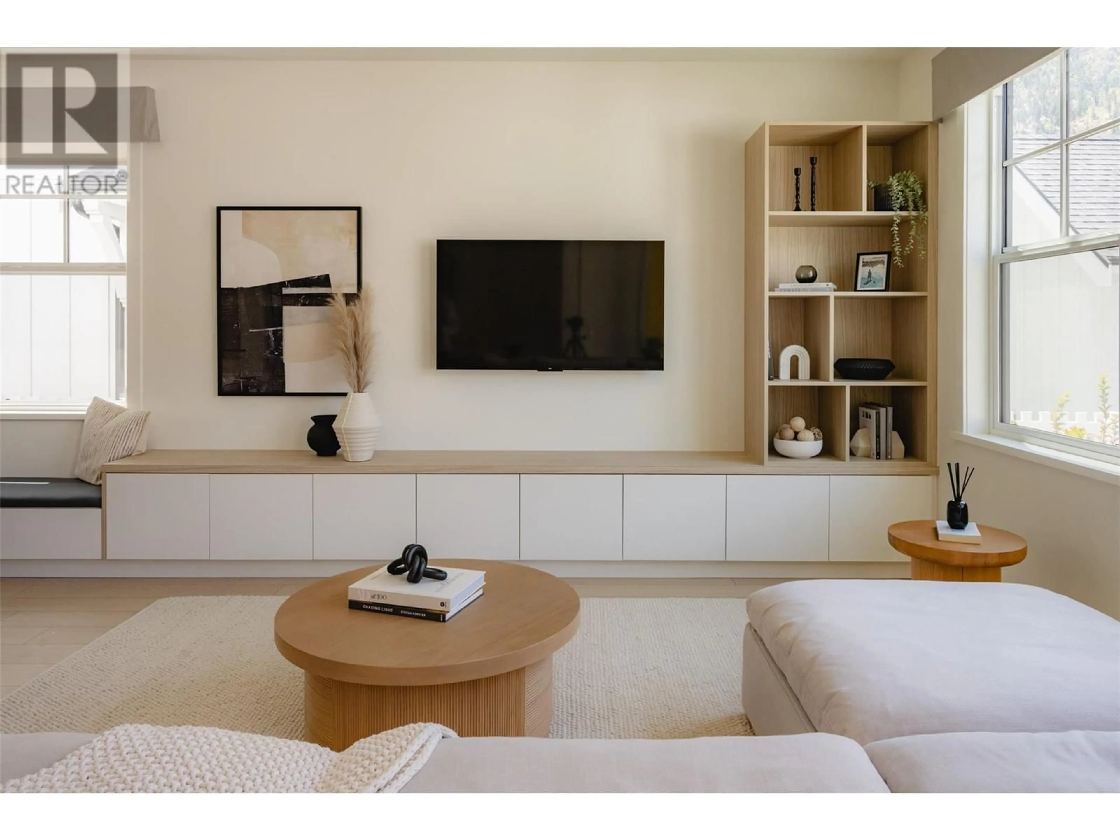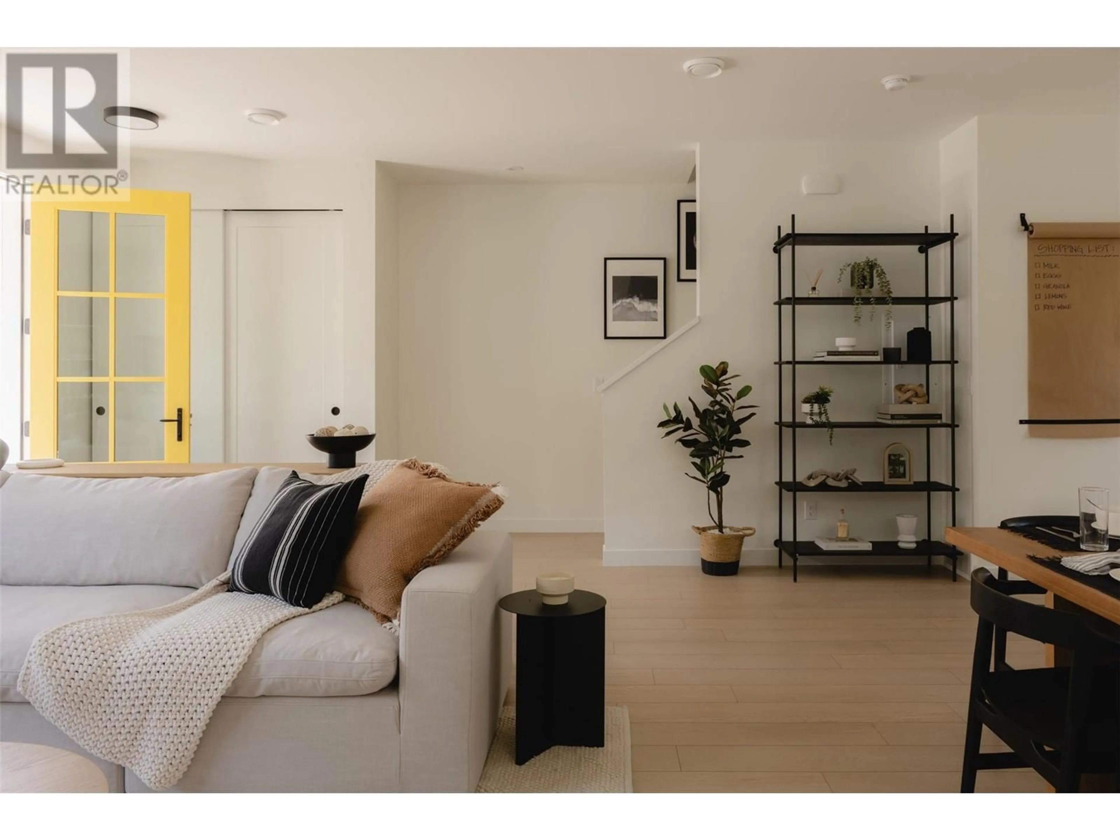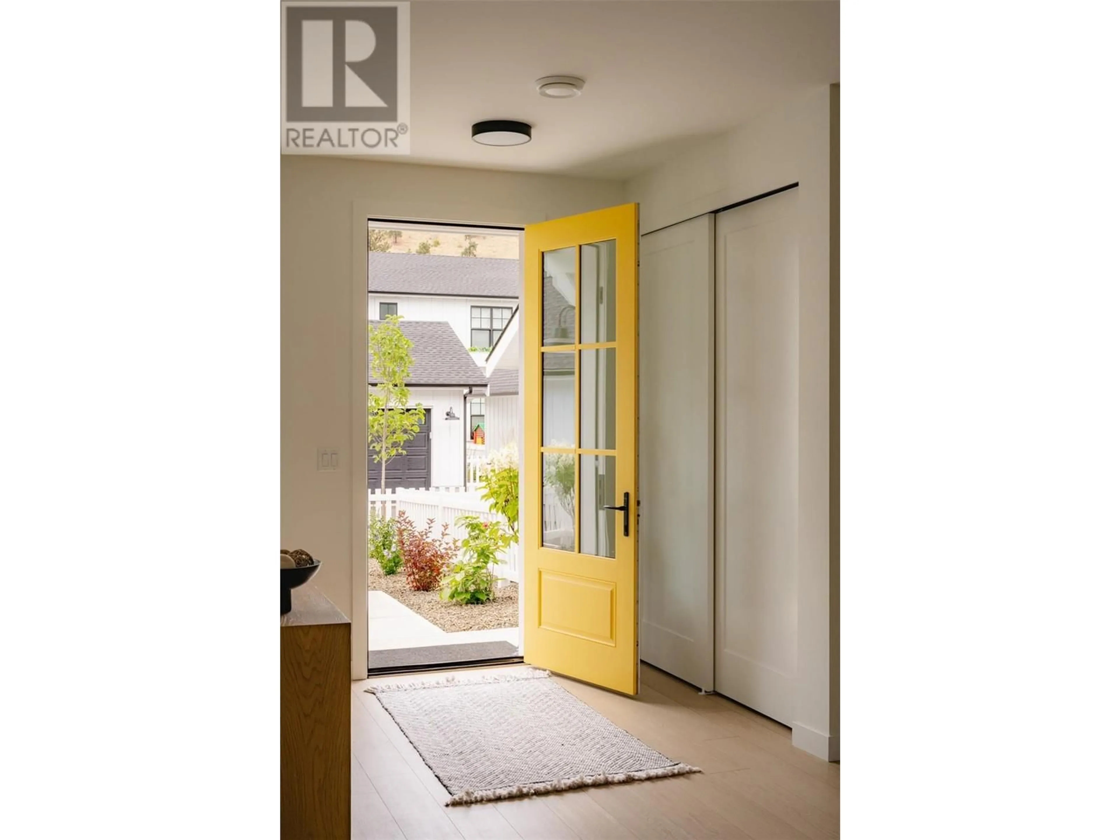4 - 1308 CEDAR STREET, Okanagan Falls, British Columbia V0H1R4
Contact us about this property
Highlights
Estimated valueThis is the price Wahi expects this property to sell for.
The calculation is powered by our Instant Home Value Estimate, which uses current market and property price trends to estimate your home’s value with a 90% accuracy rate.Not available
Price/Sqft-
Monthly cost
Open Calculator
Description
Welcome to Lemonade Lane – Home 4 Show Home Unit Discover this exceptional 3 bedroom, 3 bathroom townhome in the highly sought-after community of Okanagan Falls, part of the boutique Lemonade Lane development. Situated in Phase 1, Home 4 holds the distinction of being the show home unit, thoughtfully upgraded with custom built-in seating and enhanced storage, making it truly one-of-a-kind. Designed in a Scandinavian farmhouse style, the home exudes a clean, modern aesthetic. The main living level features 9-foot ceilings, offering a bright, open-concept space that feels both spacious and welcoming. A bright and airy kitchen serves as the heart of the home, complete with a premium appliance package—ideal for everyday meals or entertaining guests. Upstairs, you’ll find three generously sized bedrooms, including a comfortable primary suite, along with the convenience of same-level laundry. The bathrooms are a standout, blending warm wood and natural stone tones with tile that seamlessly wraps from the floors onto the walls, creating a spa-like retreat. Step outside and enjoy your private outdoor space, perfect for barbecues, relaxing, or hosting friends and family. The home also includes a single-car garage and is located just a short drive from some of the South Okanagan’s most desirable amenities—award-winning wineries, world-class golf courses, Apex Ski Resort, and the vibrant city of Penticton. This home is also GST exempt for qualified first-time home buyers. All measurements are approximate. Contact the listing representative today for more information and to schedule your private showing. (id:39198)
Property Details
Interior
Features
Second level Floor
Primary Bedroom
11'0'' x 14'1''Bedroom
11'2'' x 12'0''Bedroom
9'3'' x 10'0''4pc Bathroom
Exterior
Parking
Garage spaces -
Garage type -
Total parking spaces 2
Condo Details
Inclusions
Property History
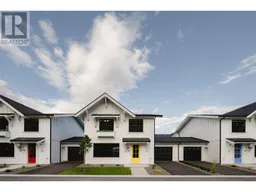 40
40
