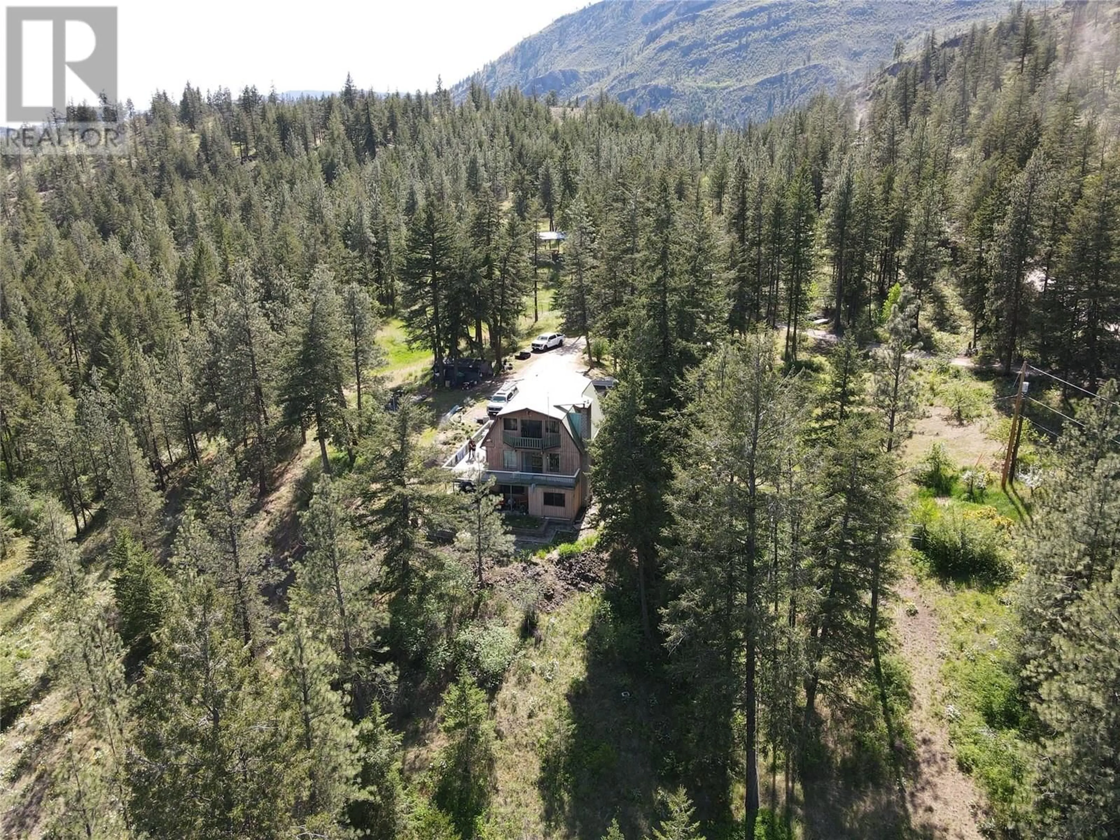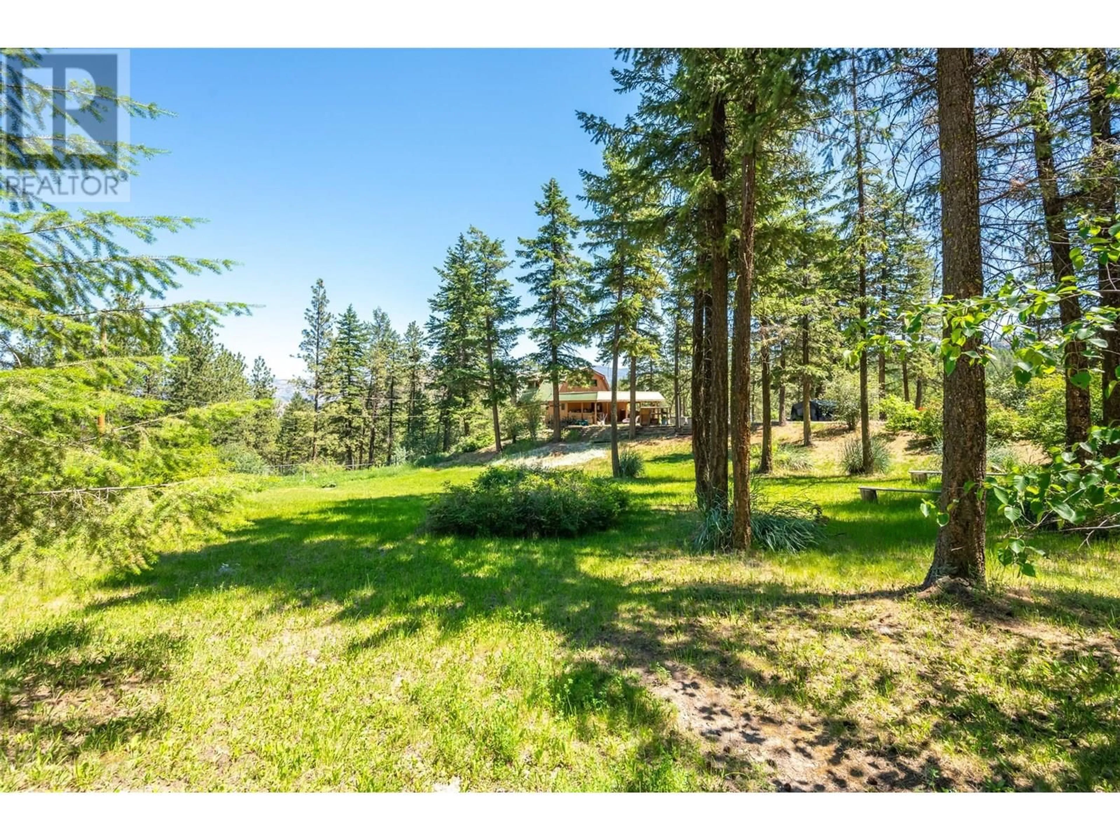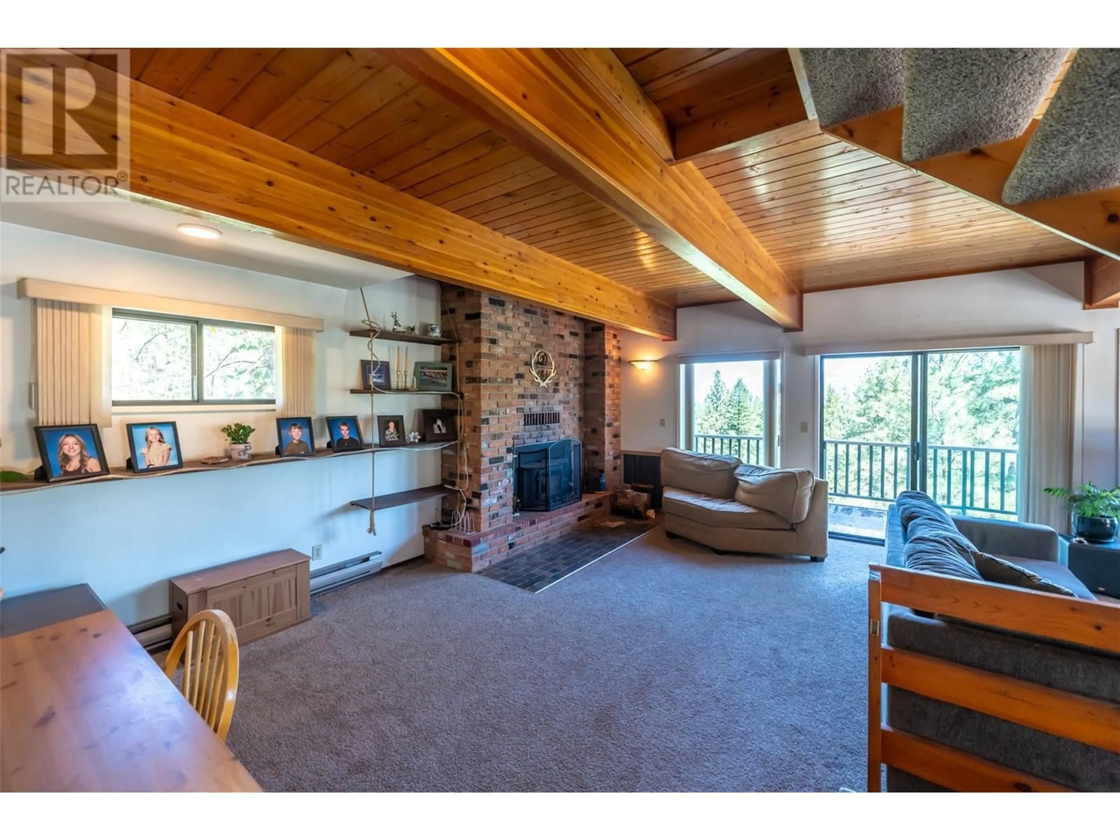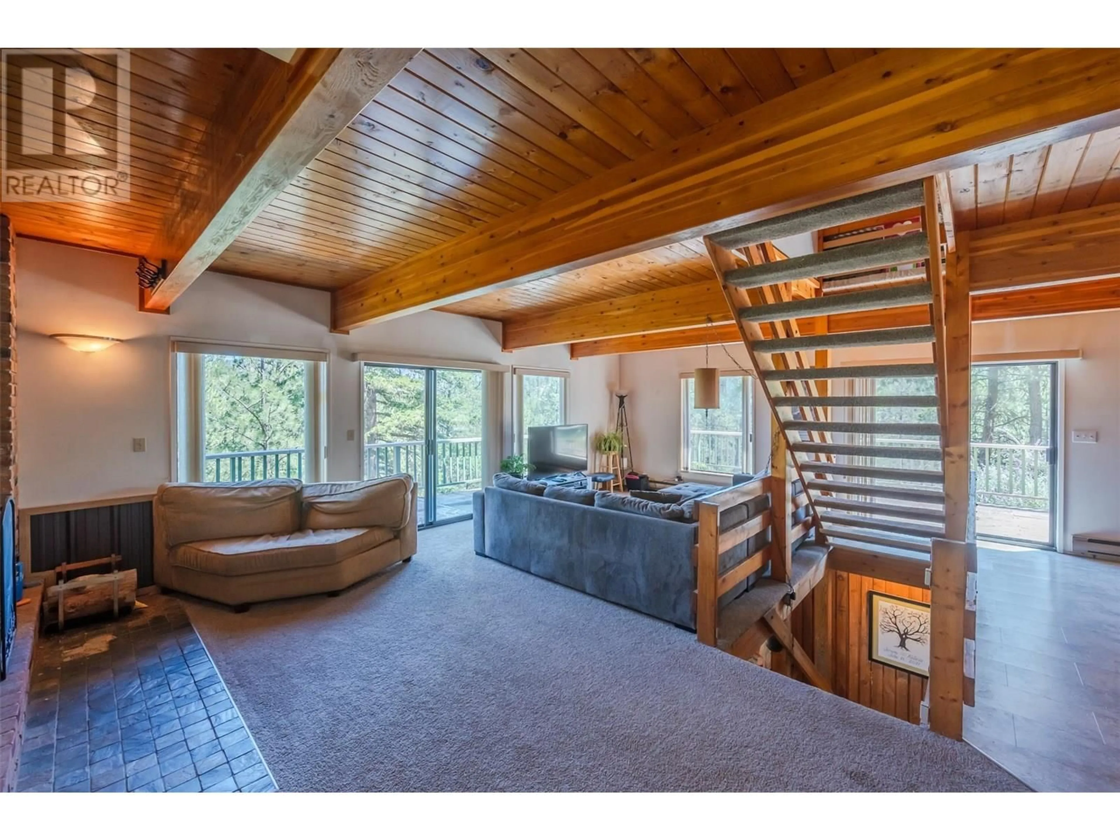127 PARTINGTON ROAD, Kaleden, British Columbia V0H1K0
Contact us about this property
Highlights
Estimated valueThis is the price Wahi expects this property to sell for.
The calculation is powered by our Instant Home Value Estimate, which uses current market and property price trends to estimate your home’s value with a 90% accuracy rate.Not available
Price/Sqft$370/sqft
Monthly cost
Open Calculator
Description
Welcome to 16.4 acres of high valley paradise—perfect for outdoor lovers, nature watchers, and creative souls alike. Whether you're sipping coffee while birdwatching from the wrap-around deck or soaking in the hot tub surrounded by towering Douglas firs and pines, this property offers unmatched serenity and inspiration. The charming country-style home is warm, welcoming, and designed for relaxed living. Enjoy a spacious, family-friendly kitchen, an open-concept layout, cozy feature fireplaces on the main and lower floor, and airy open-rail staircases. The oversized primary suite includes a private balcony with breathtaking valley views—ideal for sunrise coffees or evening unwinds. Outside, the property has been thoughtfully designed with terraced xeriscape gardens, garden sheds, a plant house, and a double carport. Every inch has been lovingly maintained to preserve the beauty of the natural setting. A true sanctuary for those craving space, privacy, and a connection to nature. Opportunities like this don’t come around often—don’t miss your chance to own a slice of mountain paradise. (id:39198)
Property Details
Interior
Features
Lower level Floor
Storage
10'1'' x 12'Storage
12' x 15'9''Recreation room
19'6'' x 24'7''Den
5'4'' x 11'2''Property History
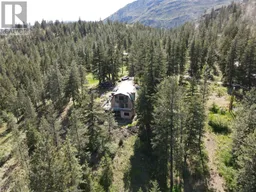 76
76
