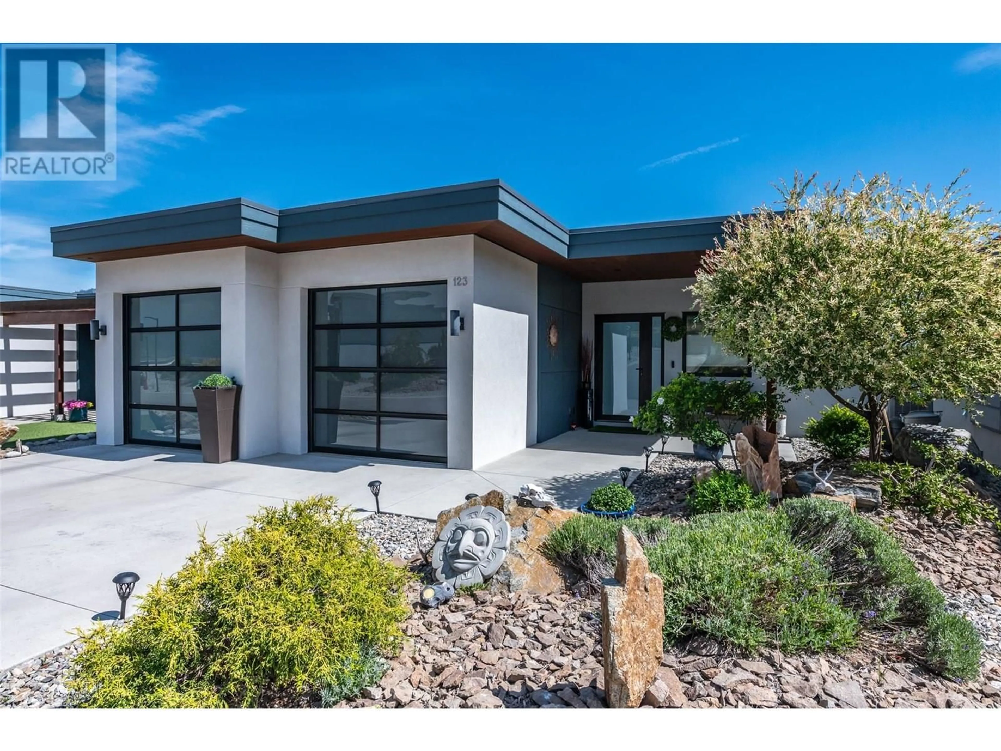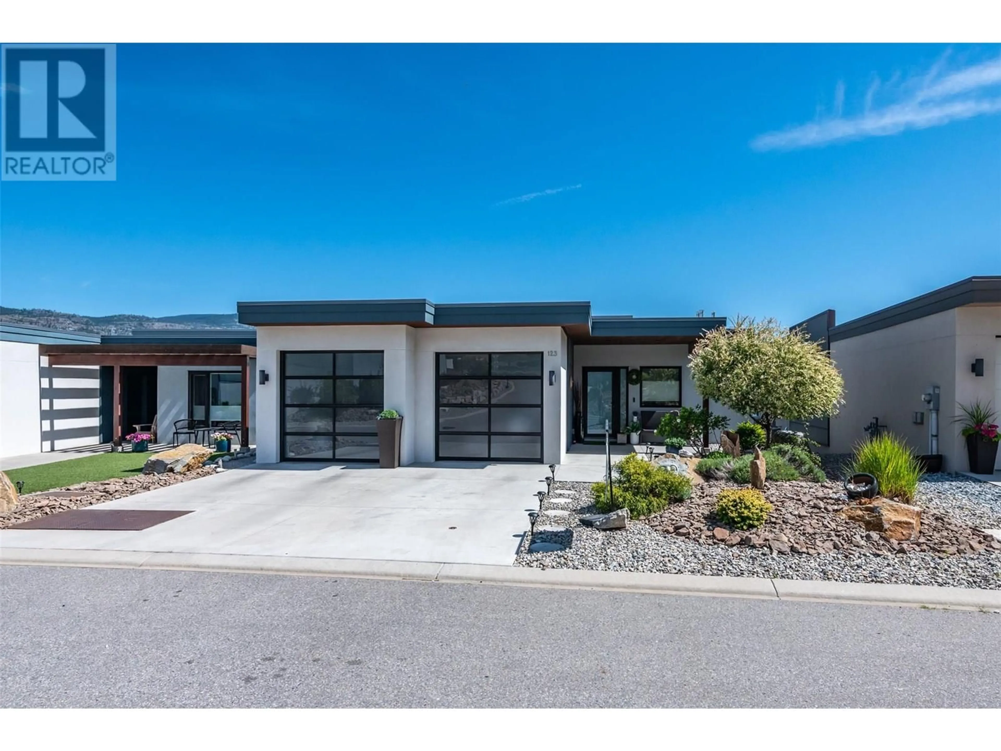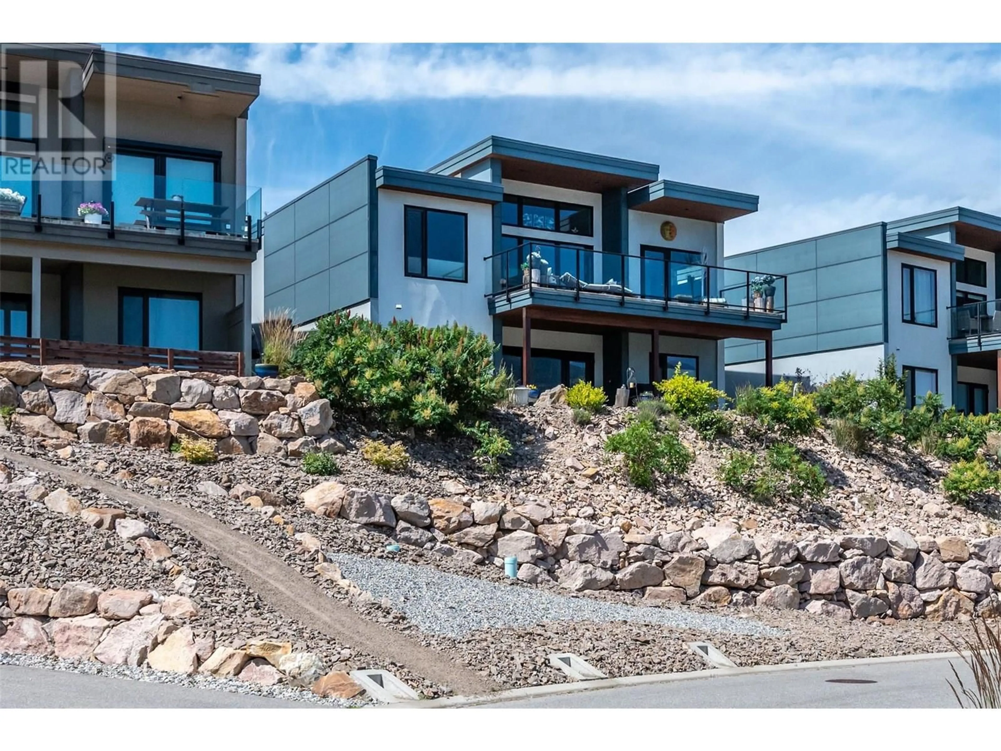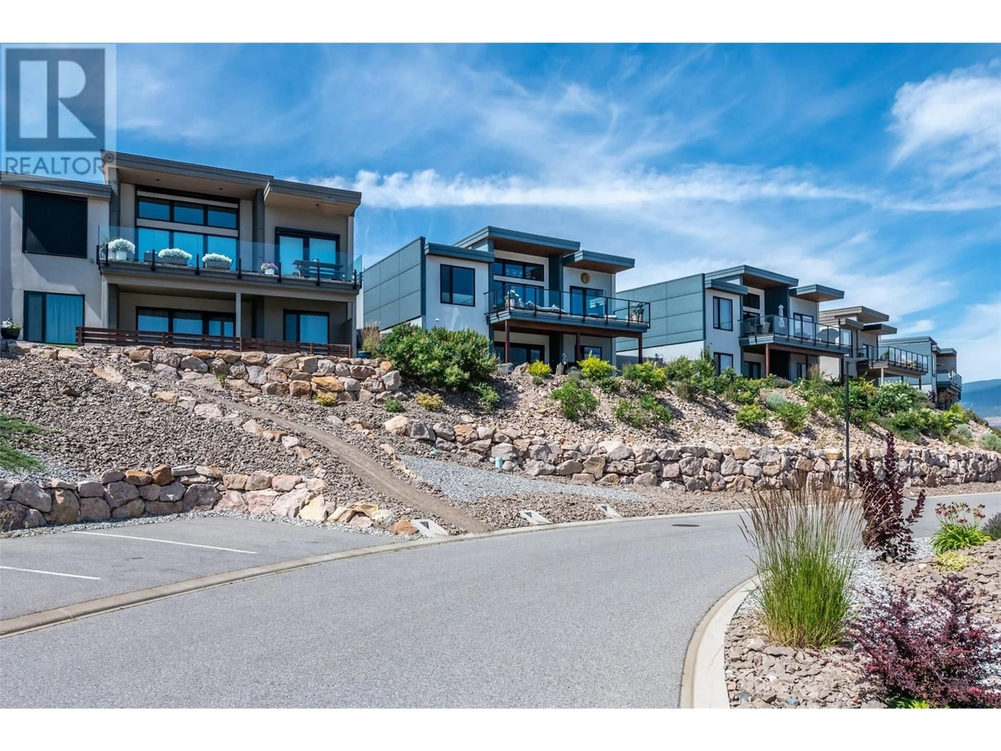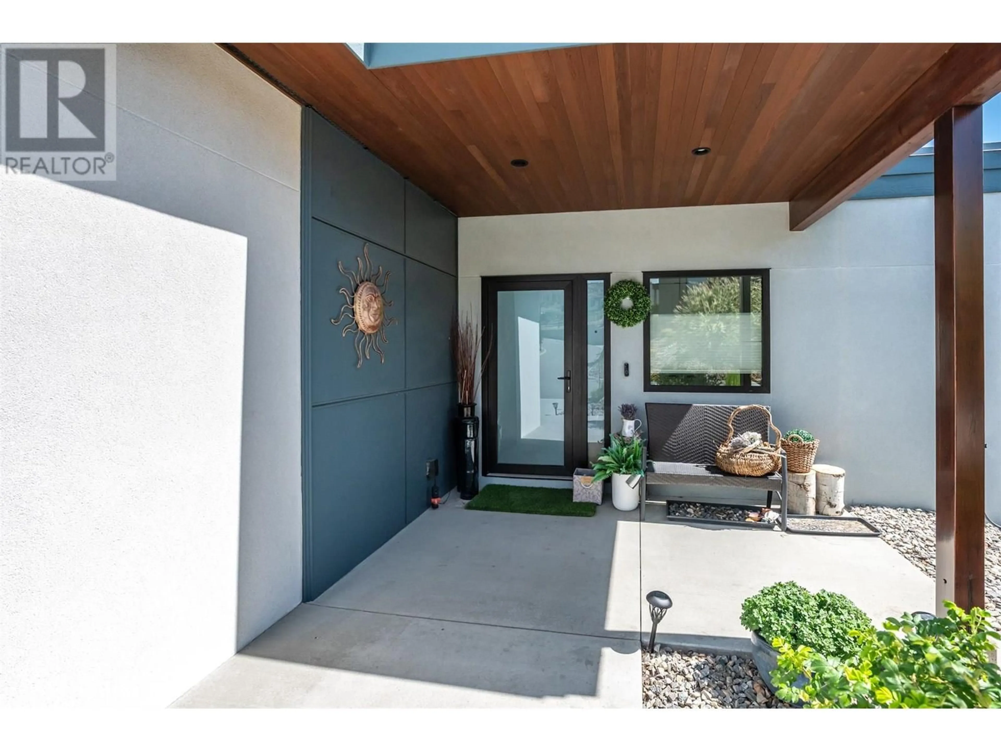123 VIEW ROAD, Penticton, British Columbia V2A0A6
Contact us about this property
Highlights
Estimated valueThis is the price Wahi expects this property to sell for.
The calculation is powered by our Instant Home Value Estimate, which uses current market and property price trends to estimate your home’s value with a 90% accuracy rate.Not available
Price/Sqft$544/sqft
Monthly cost
Open Calculator
Description
Welcome to Skaha Hills, an outstanding collection of luxury Homes overlooking beautiful Skaha Lake, and the stunning mountains of the south Okanagan. This Quality three bedroom resort style home is now available in Penticton‘s most desirable Hillside developments .This home features attractive open concept living space with large windows taking advantage of the panoramic view of Skaha lake. There is also a Generous size 27 x 12 deck to soak up that Okanagan sunshine. Quality appliance throughout with gas range, cozy gas fireplace, quality quartz countertops, charge End-suite with walk-in closet and much more. This modern home has a walk-in level entry with a secure double garage and walk out lower level with separate entrance. This home also has the ability to Airbnb or VRBO and is grandfathered in with First development rights. The recreation centre has a large pool, hot tub, well equipped gym, tennis, and Pickleball courts. Property is walking distance to the golf course and sandy beaches. Bare land strata fees are a low 196.00 per month. There is no Land transfer tax or GST on the sale of this property and the land is crown land that has a 49 year renewal option after the 99 year lease is up. All measurements are approximate and to be verified by buyer. (id:39198)
Property Details
Interior
Features
Lower level Floor
Utility room
10' x 8'Full bathroom
Family room
20' x 25'Bedroom
10'4'' x 10'7''Exterior
Features
Parking
Garage spaces -
Garage type -
Total parking spaces 4
Property History
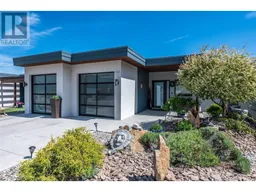 46
46
