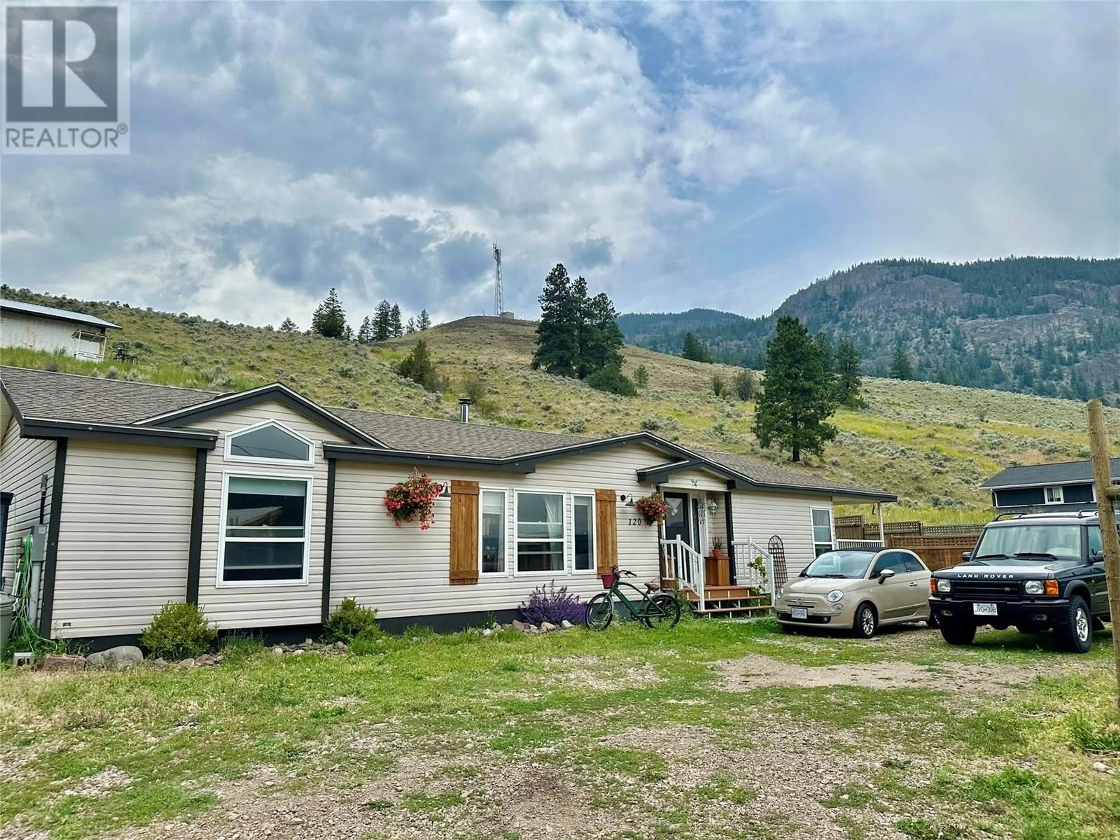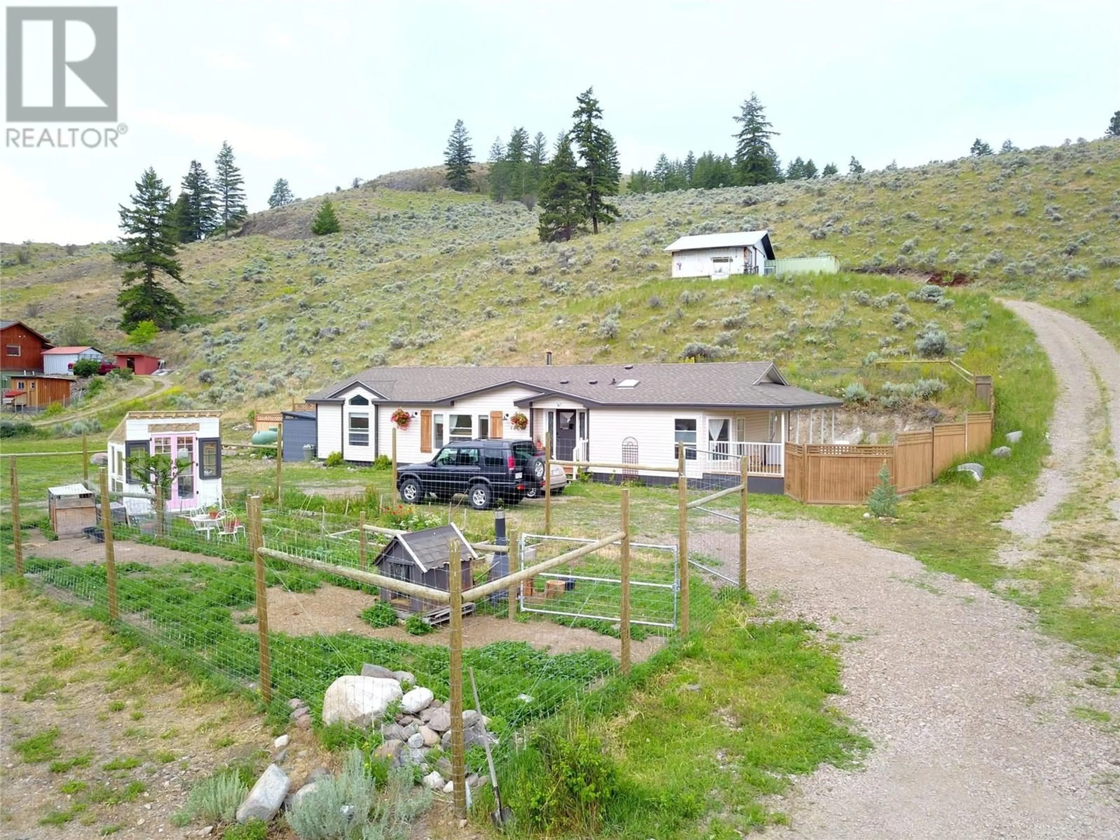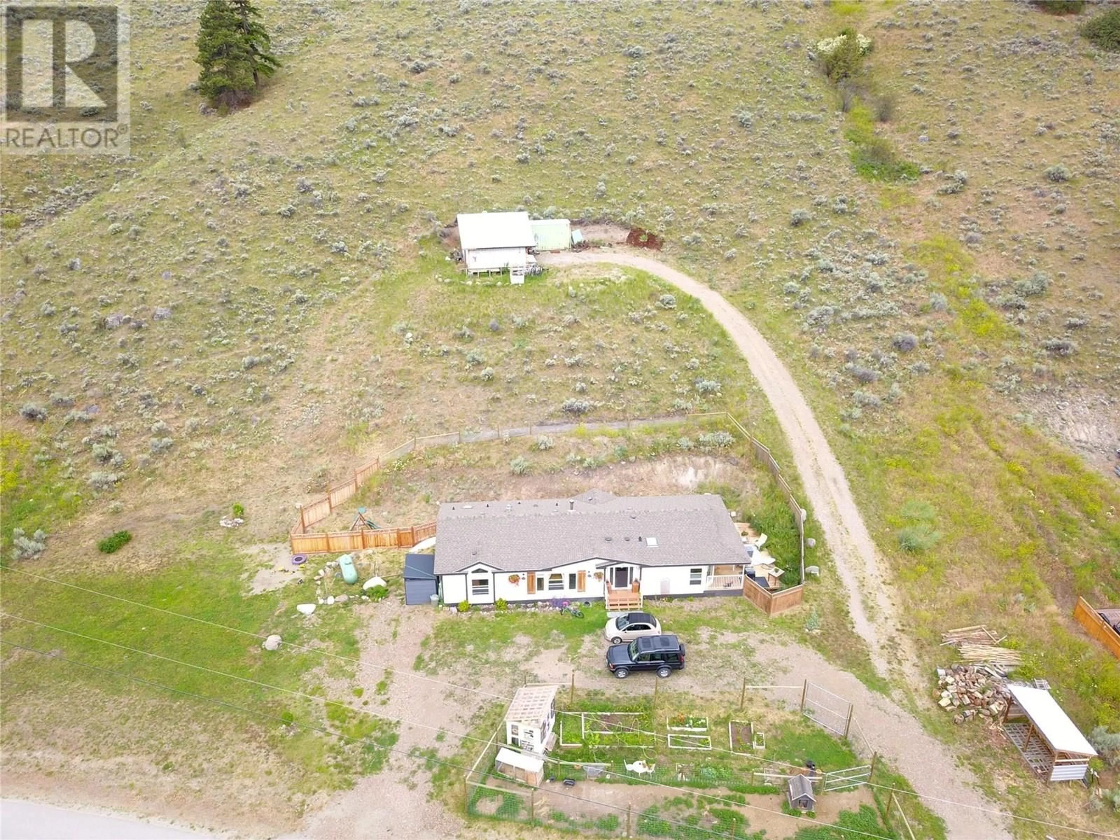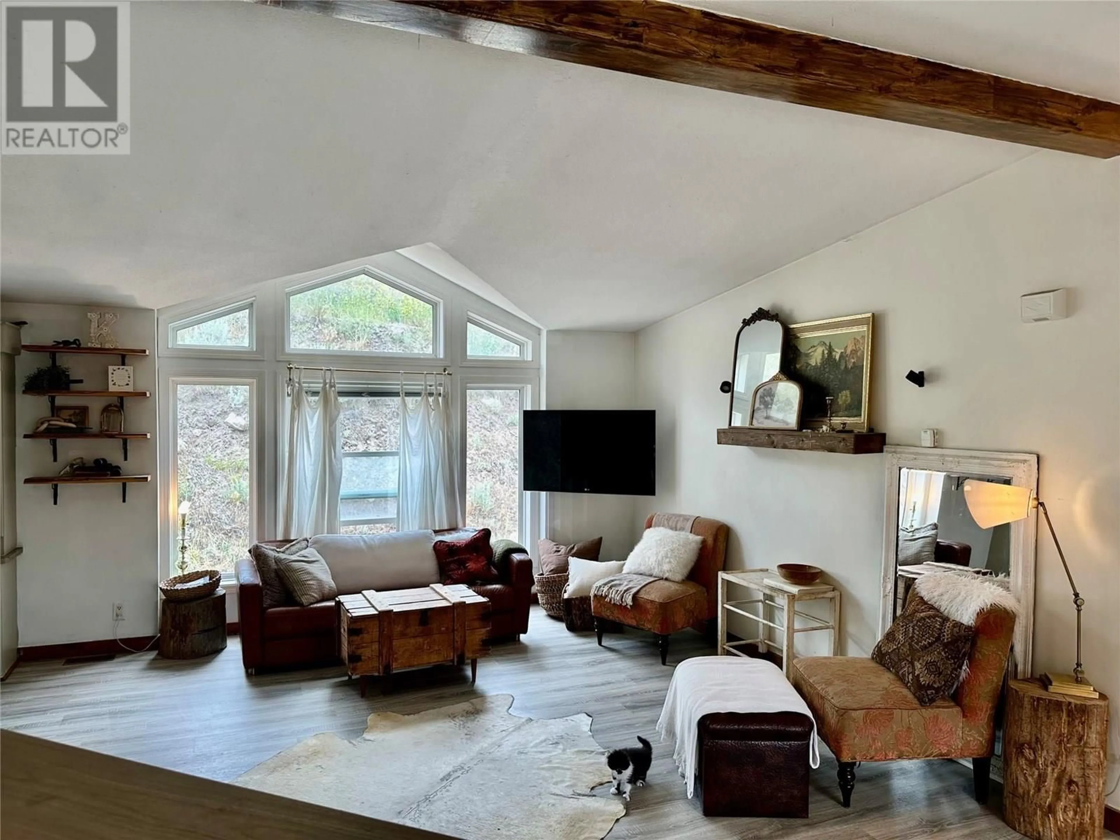120 RESOLUTE ROAD, Kaleden, British Columbia V0H1K0
Contact us about this property
Highlights
Estimated valueThis is the price Wahi expects this property to sell for.
The calculation is powered by our Instant Home Value Estimate, which uses current market and property price trends to estimate your home’s value with a 90% accuracy rate.Not available
Price/Sqft$445/sqft
Monthly cost
Open Calculator
Description
Private Acreage Retreat Just Minutes from Penticton! Welcome to your peaceful escape in the heart of Twin Lakes — a rare blend of space, comfort, and convenience. Just 15 minutes from Penticton, 4 minutes to Twin Lakes Golf & Country Club, and only 4 minutes to Yellow Lake for year-round fishing and outdoor fun, this 2.475-acre property offers the lifestyle you’ve been dreaming of. The approximately 1,600 sq ft home features soaring vaulted ceilings and an airy, open-concept layout. With 2 spacious bedrooms, including a generous primary suite complete with a luxurious 5-piece ensuite and soaker tub, you'll enjoy both comfort and privacy. The bright kitchen flows into a sun-filled living room with a cozy wood-burning stove — perfect for relaxed, family-friendly living. Step outside onto the large patio and soak in the natural surroundings. Whether you're entertaining guests or enjoying a quiet morning coffee, this space invites indoor-outdoor living at its best. With 200 amp service, the home is well-equipped for modern life. There’s room for animals, equipment, and all your outdoor toys — plus a large powered container shop with water, ideal for a workshop, storage, or your next big hobby project. Easy access to the highway means you're only about 4.5 hours to Vancouver and 1 hour and 15 minutes to Kelowna. If you’ve been searching for privacy, practicality, and proximity to recreation, this is the one. Book your showing today! (id:39198)
Property Details
Interior
Features
Main level Floor
Den
13' x 10'7''Kitchen
18'7'' x 12'8''Foyer
6'9'' x 8'3''Living room
16'10'' x 14'10''Property History
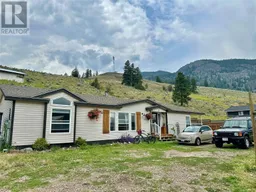 48
48
