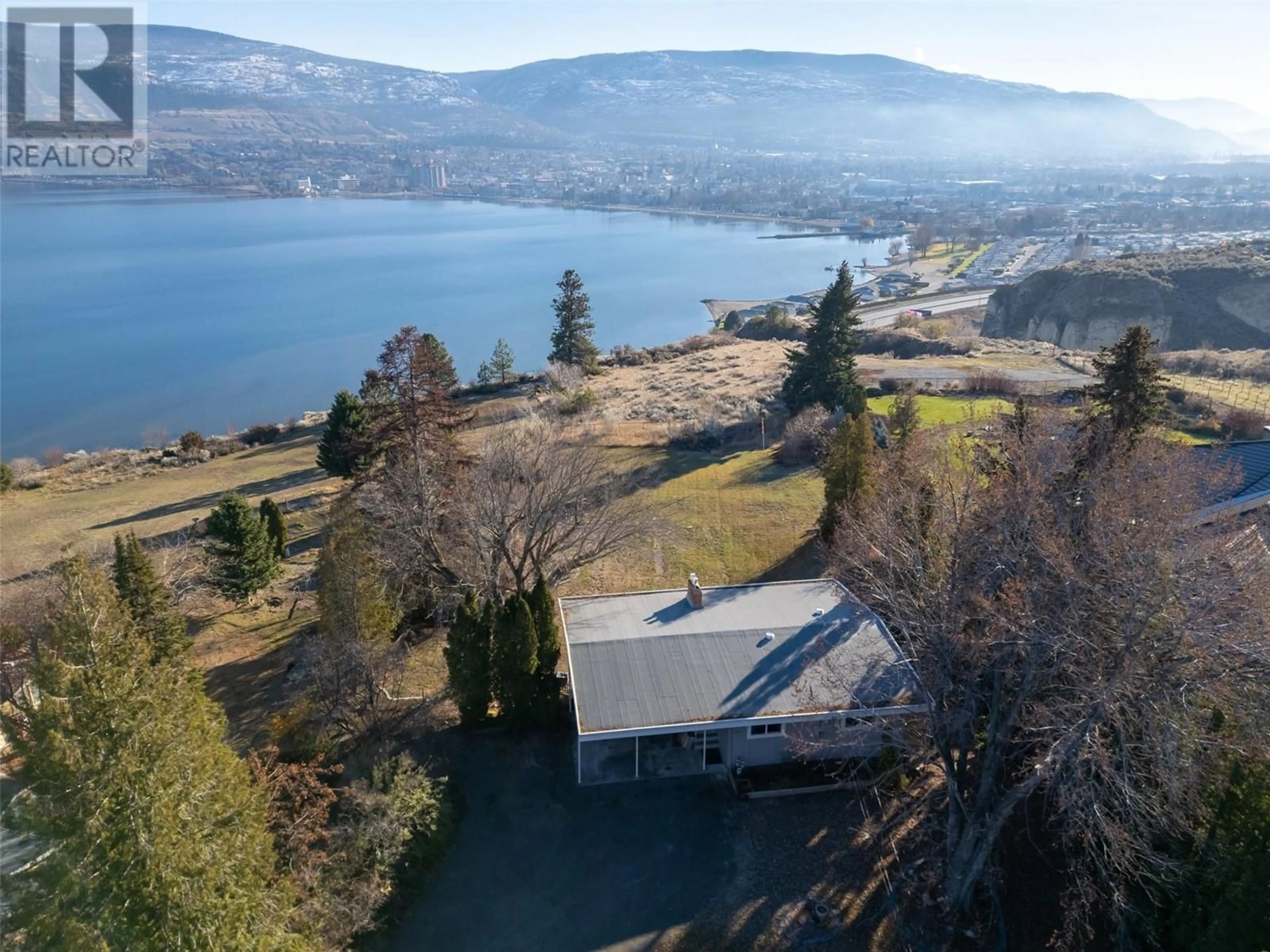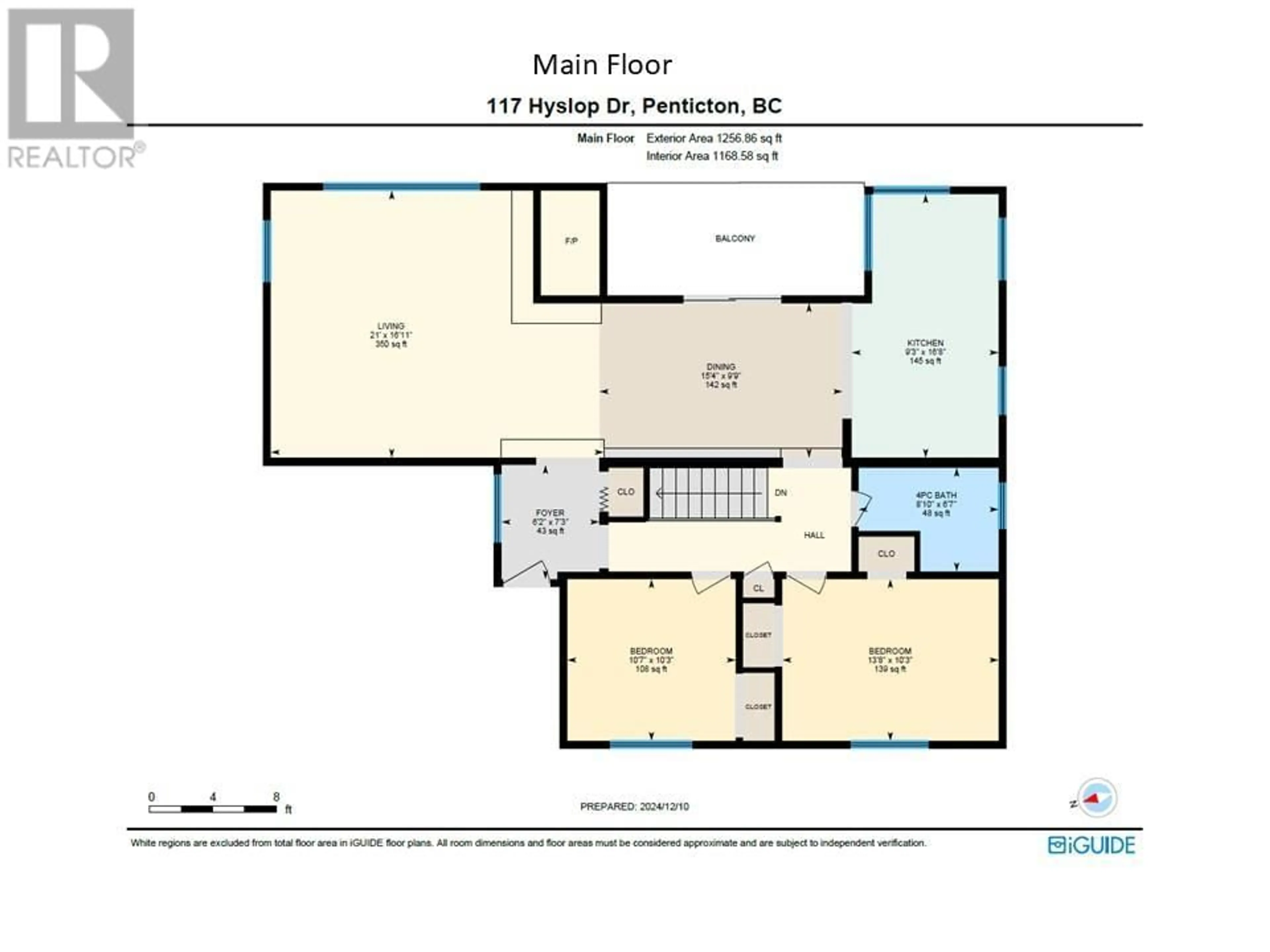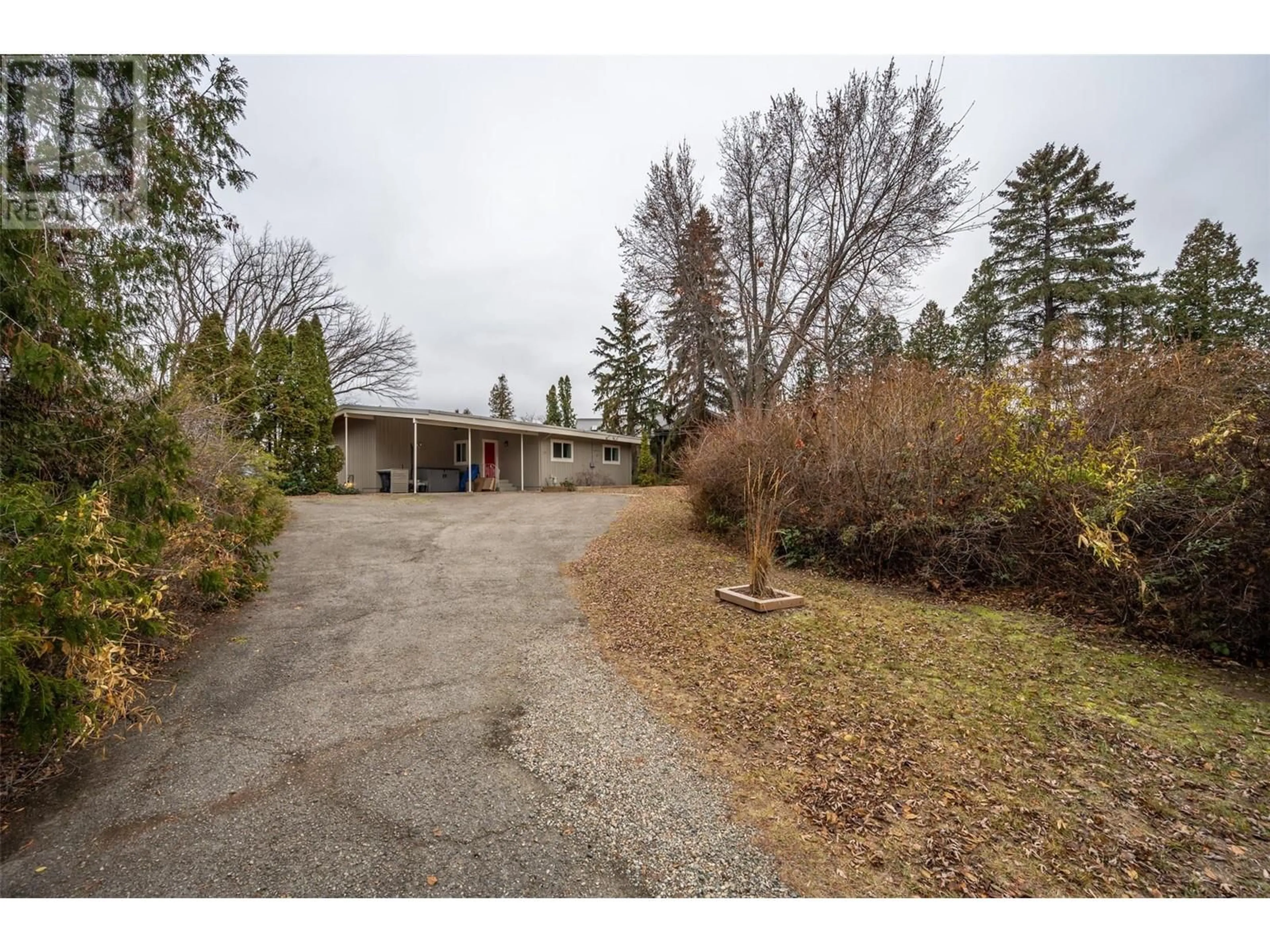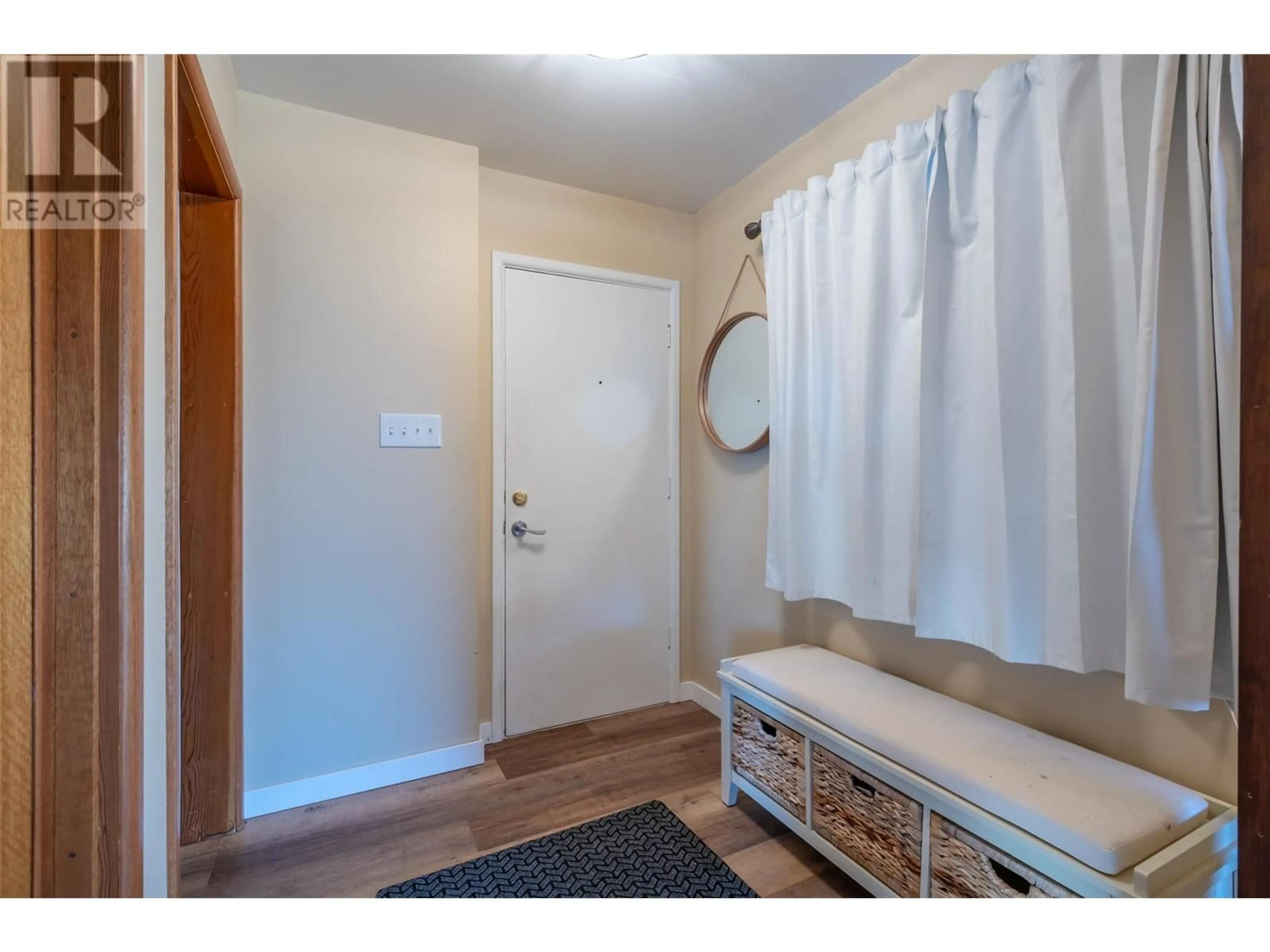117 HYSLOP DRIVE, Penticton, British Columbia V2A9A1
Contact us about this property
Highlights
Estimated ValueThis is the price Wahi expects this property to sell for.
The calculation is powered by our Instant Home Value Estimate, which uses current market and property price trends to estimate your home’s value with a 90% accuracy rate.Not available
Price/Sqft$466/sqft
Est. Mortgage$4,617/mo
Tax Amount ()$3,860/yr
Days On Market153 days
Description
Nestled within a private 1.84 acreage estate, this charming 4-bedroom, 2-bath lakeview rancher has been meticulously-maintained & combines modern comfort with timeless elegance. The beautifully- landscaped grounds around the house offer a peaceful retreat with privacy and truly breath-taking views of Okanagan Lake, the City of Penticton and surrounding mountains. Inside on the main floor, the thoughtfully-designed layout includes vaulted ceilings, a bright living room with access to a lakeview covered deck & gas fireplace with a beautiful tiled hearth. The dining room leads to a spacious kitchen with cozy lakeview breakfast nook. Down the hall is the master bedroom, 2nd bedroom & 4-piece bathroom. Step outside to a covered deck designed for entertaining or relaxing where you can take in the stunning lake views. Recent upgrades include vinyl windows, torch-on roof, flooring, bathrooms, 2 propane gas fireplaces & appliances. Septic tank has been cleaned and ROWP Evaluation was approved. The basement offers a large family room & access to the covered deck & back yard. There are 2 more bedrooms, a laundry room, a separate workshop, utility room & 3-piece bathroom. Much of the back yard is a flat, fenced oasis with a small garden & plenty of area to play. This rare estate is truly an exceptional place to call home. Measurements approximate. (id:39198)
Property Details
Interior
Features
Basement Floor
Workshop
9'3'' x 12'2''Utility room
3'6'' x 6'3''Bedroom
9'7'' x 10'6''Recreation room
16'7'' x 20'8''Exterior
Parking
Garage spaces -
Garage type -
Total parking spaces 4
Property History
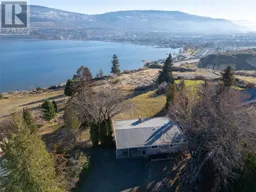 59
59
