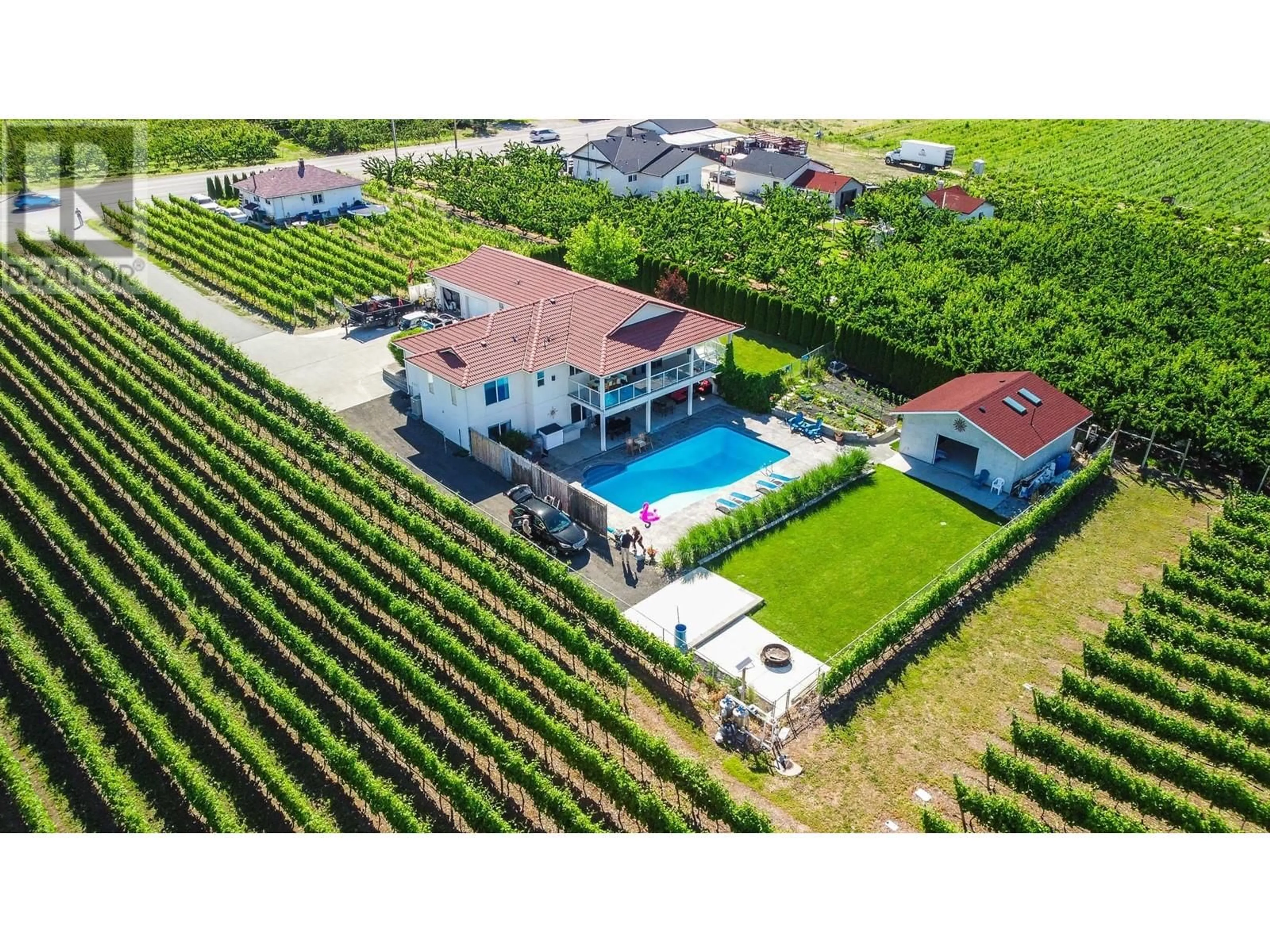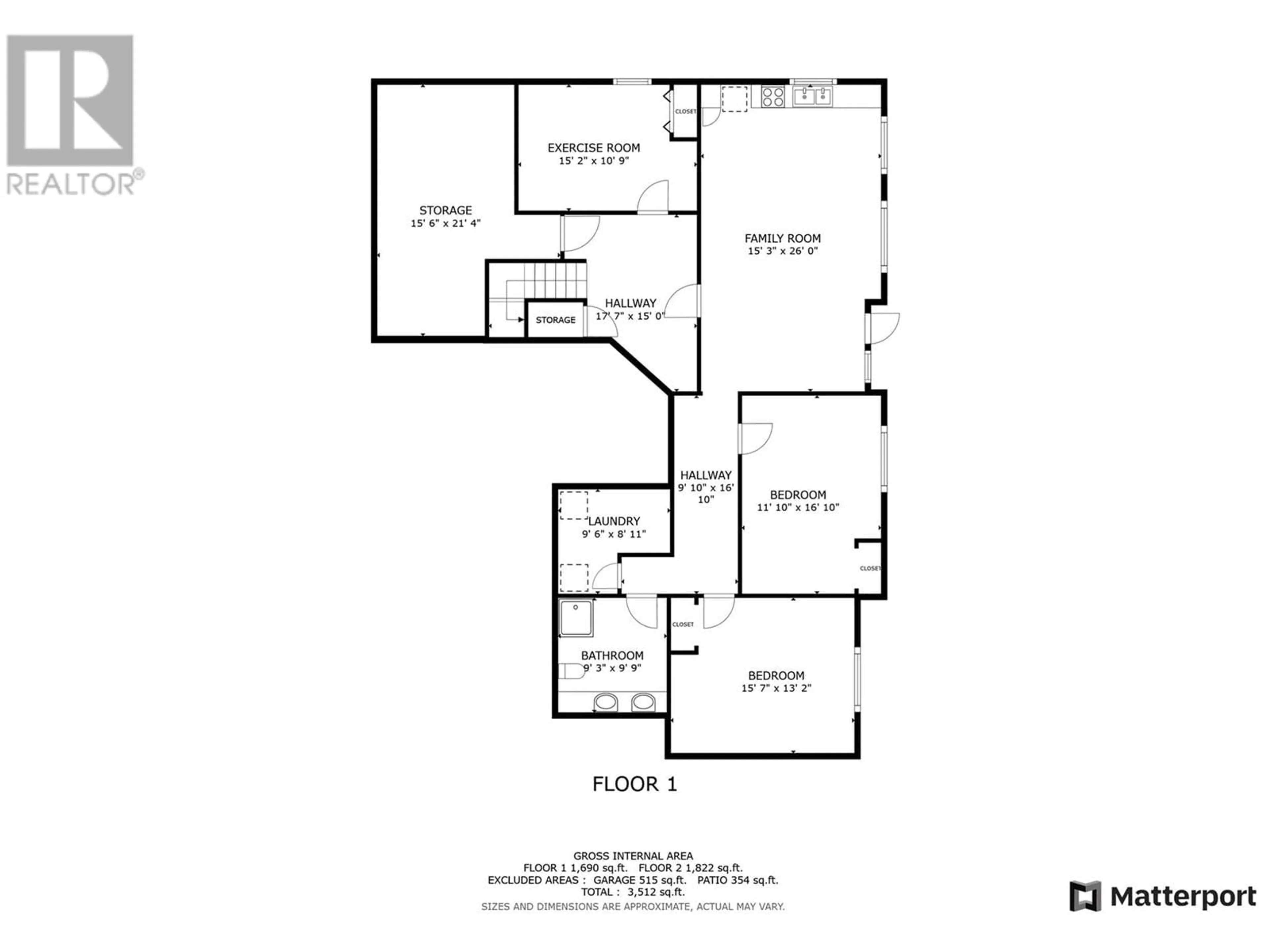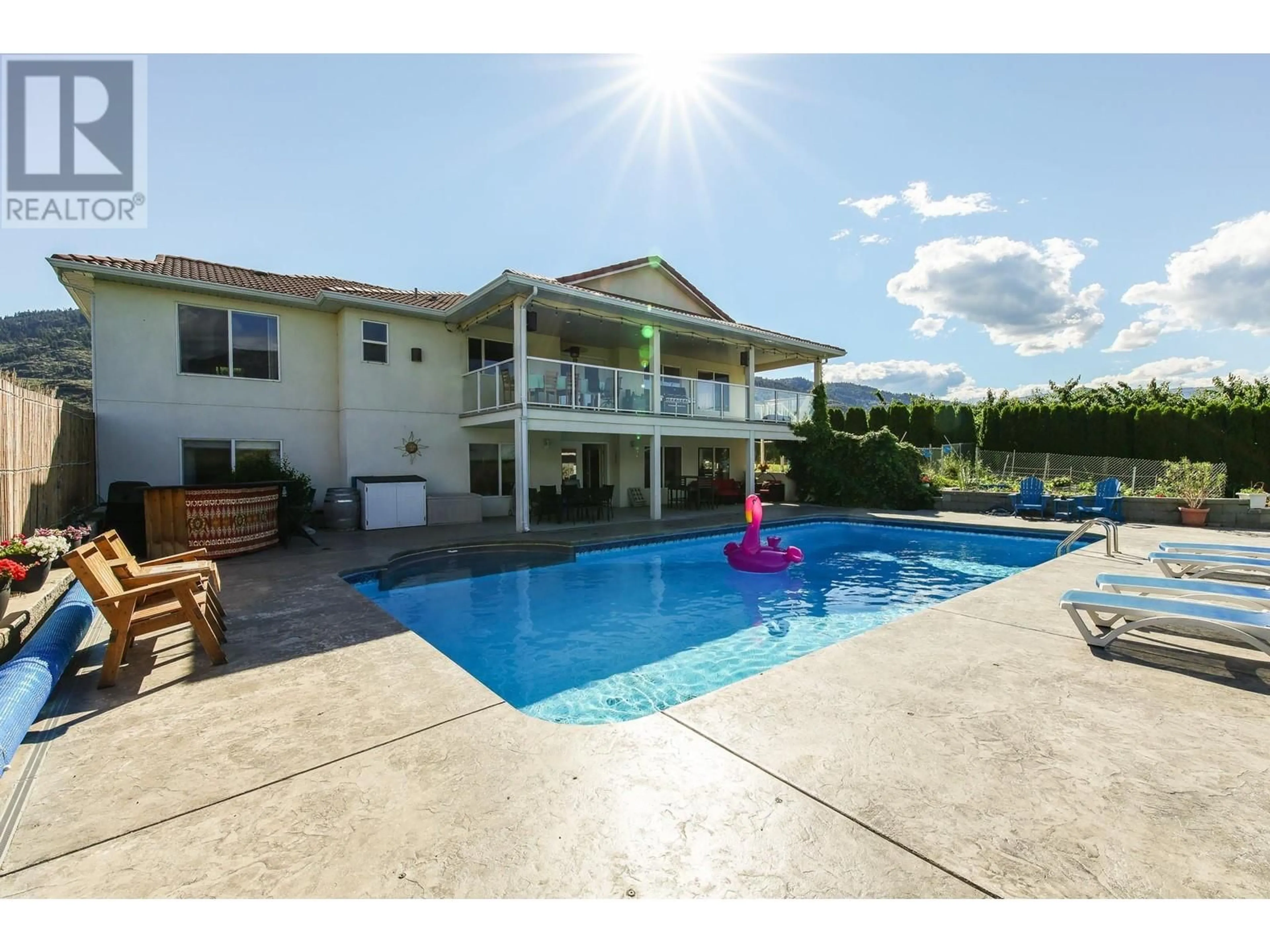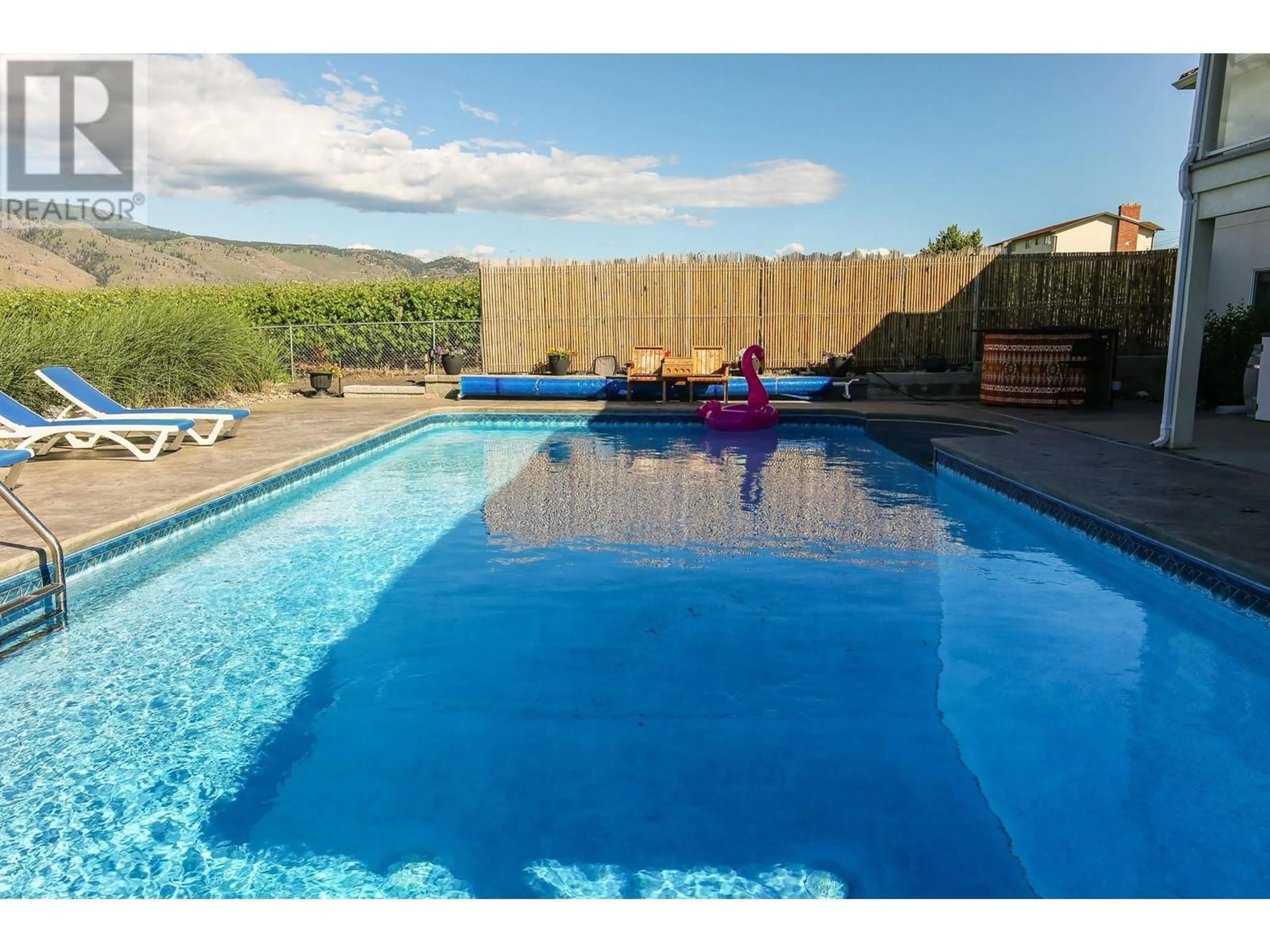11629 97TH HIGHWAY, Osoyoos, British Columbia V0H1V2
Contact us about this property
Highlights
Estimated valueThis is the price Wahi expects this property to sell for.
The calculation is powered by our Instant Home Value Estimate, which uses current market and property price trends to estimate your home’s value with a 90% accuracy rate.Not available
Price/Sqft$436/sqft
Monthly cost
Open Calculator
Description
Surrounded by lush vineyards and breathtaking mountain views, this exceptional property is a private oasis offering 5 bedrooms, 3 bathrooms, an IN-LAW SUITE, a separate 2 Bdrm +1 Bath CARRIAGE HOUSE, a large in-ground 40'x20' salt water SWIMMING POOL, attached DOUBLE CAR GARAGE, detached GYM / OFFICE / WORKSHOP, room for RV parking... — all on a beautifully landscaped property (0.62 acre lot) just 1KM from downtown Osoyoos, in the heart of wine country. The property features approx 500 grape vines (Merlot, Syrah and Cabernet Sauvignon) to make your own wine. The main home spans nearly 4,000 sq. ft., with level entry, walk-out basement, acrylic stucco, tile roof, and extra-large covered patios. Other features include oak hardwood floors, cathedral pine ceiling, wine cellar, spacious layout with multiple living areas, ideal for multigenerational families or income-generating potential. The in-law suite has a private entrance, and the detached carriage house offers even more flexibility for guests, rental, or home-based business. Step outside to your resort-style totally private backyard with a stunning swimming pool, manicured lawns, garden space, and covered patio for summer entertaining. Attached DOUBLE CAR GARAGE, detached GYM / OFFICE / WORKSHOP with its own Bathroom, room for RV parking, plenty of flat usable land, and surrounded by peaceful orchard and vineyard settings. A unique opportunity to own a slice of the Osoyoos lifestyle—private, functional, and income-ready. (id:39198)
Property Details
Interior
Features
Lower level Floor
Wine Cellar
21'4'' x 15'6''Bedroom
10'9'' x 15'2''Laundry room
8'11'' x 9'6''3pc Bathroom
9'9'' x 9'3''Exterior
Features
Parking
Garage spaces -
Garage type -
Total parking spaces 2
Property History
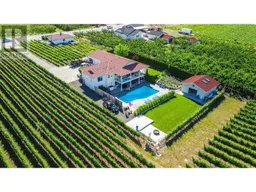 40
40
