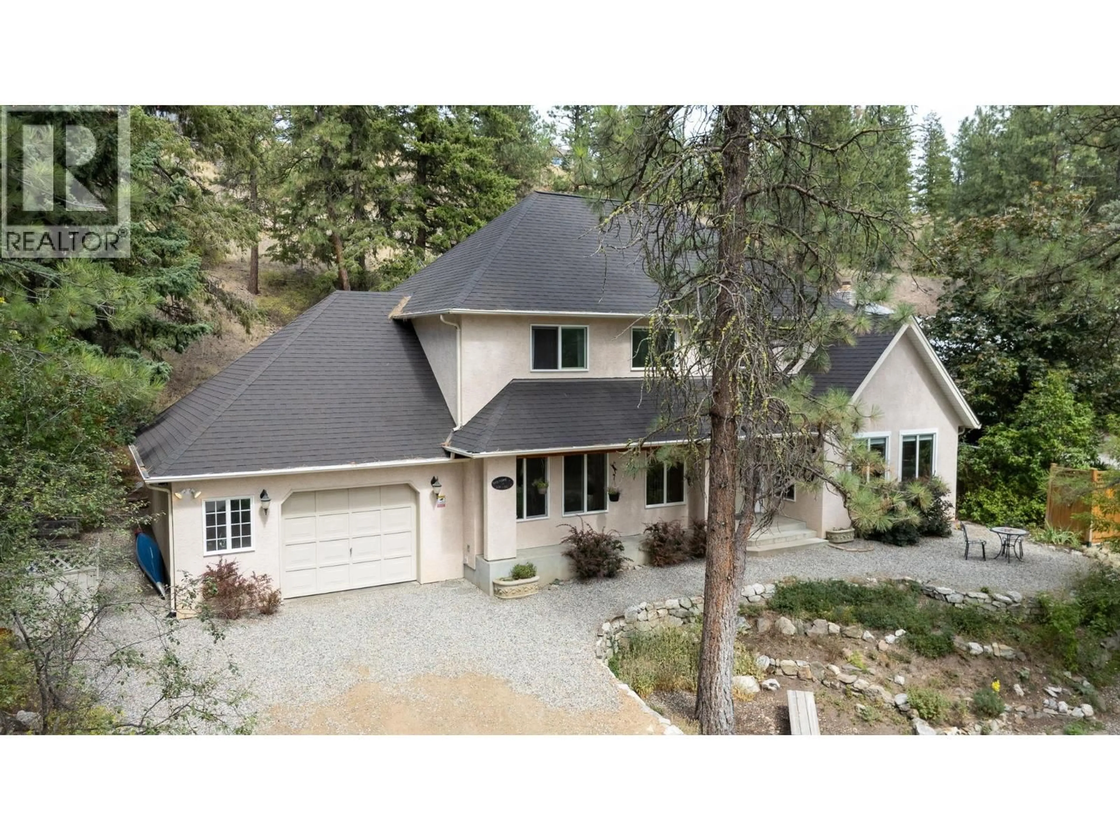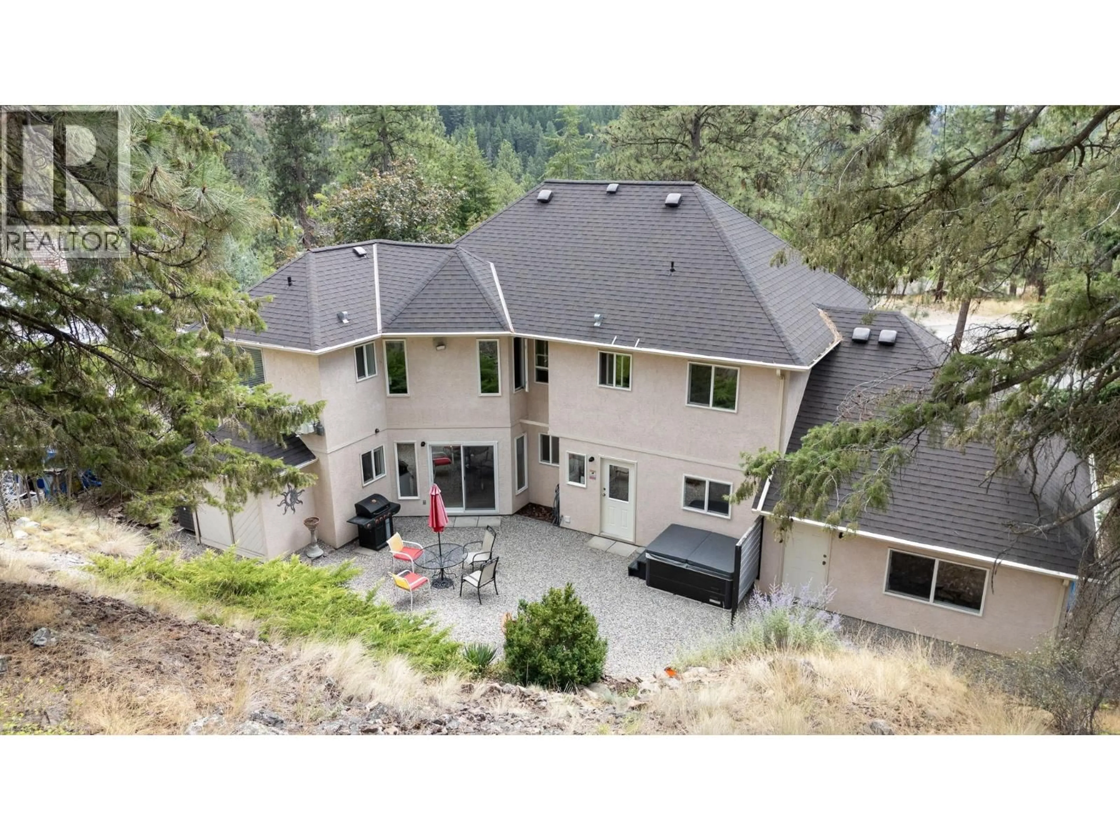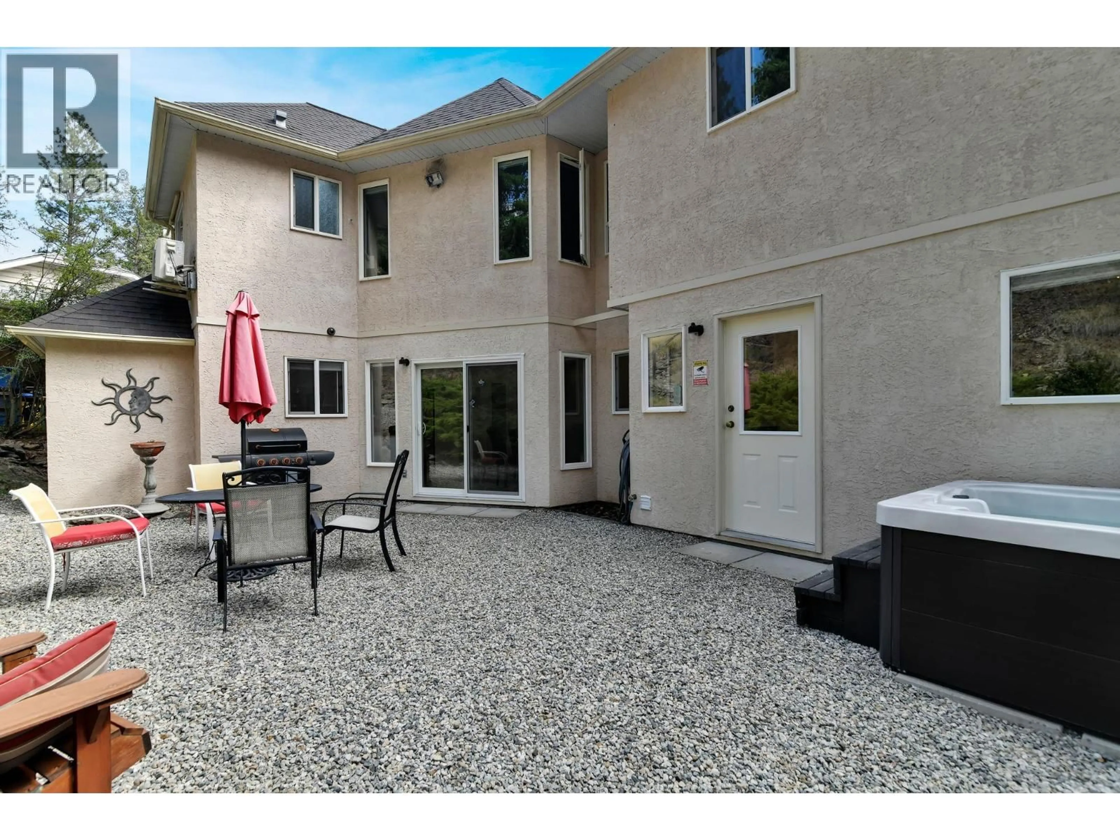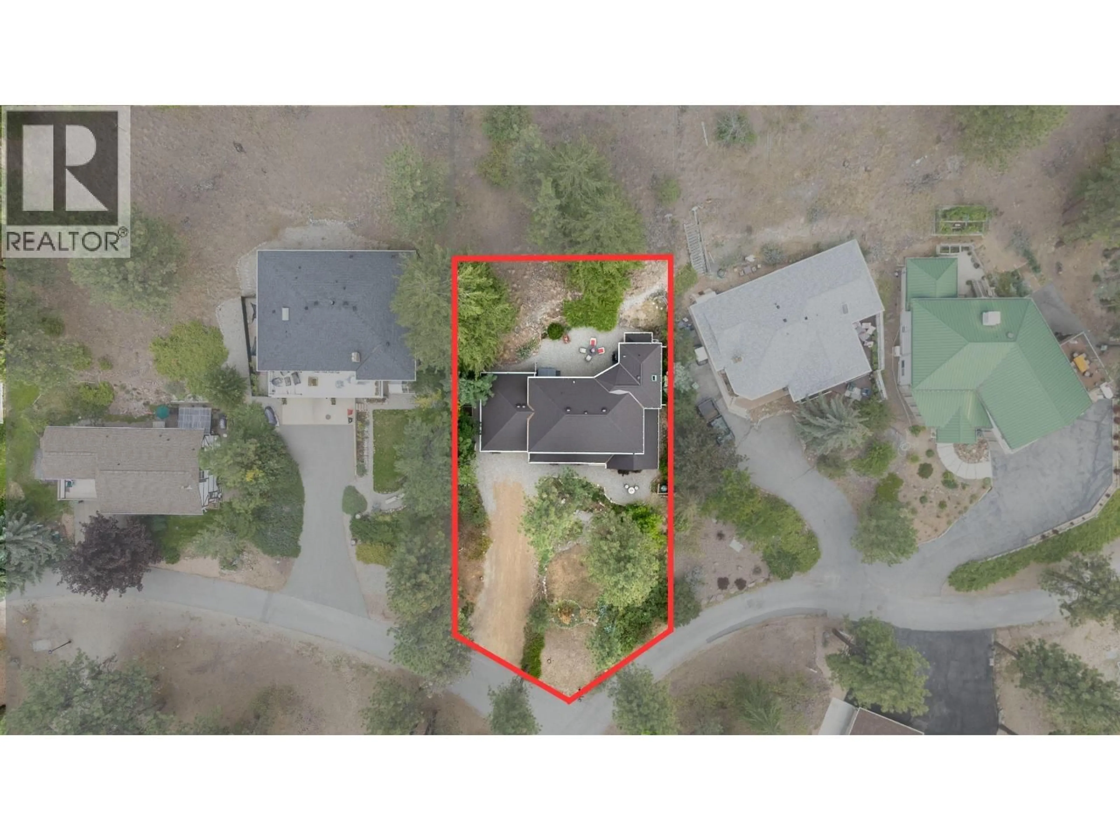115 PAR BOULEVARD, Kaleden, British Columbia V0H1K0
Contact us about this property
Highlights
Estimated valueThis is the price Wahi expects this property to sell for.
The calculation is powered by our Instant Home Value Estimate, which uses current market and property price trends to estimate your home’s value with a 90% accuracy rate.Not available
Price/Sqft$350/sqft
Monthly cost
Open Calculator
Description
Tucked into the quiet community of St. Andrews on the Lake, just 15 minutes south of Penticton, 115 Par Blvd combines modern updates with everyday comfort. Fully renovated throughout, the home offers 2,451 sq. ft. across two levels, with four bedrooms, three bathrooms with heated floors, and a spacious primary suite. The kitchen is bright and functional, with new appliances, a built-in oven, and induction cooktop. A den, office, dedicated workshop, and large attic storage room add flexibility for both work and hobbies. Outside, a private patio, raised garden beds, and low-maintenance landscaping create a peaceful place to unwind. The community is at the heart of life here: golf with free evening play, a beautifully refinished pool, pickleball courts, a bistro, and gathering space for friends and neighbors. Surrounded by trails, quiet cycling roads, and the beauty of the Okanagan, this home offers a lifestyle that feels easy, active, and connected. Offered by The Aitkens Group. (id:39198)
Property Details
Interior
Features
Second level Floor
Primary Bedroom
19'8'' x 16'7''Office
6'9'' x 6'2''Storage
9'9'' x 16'3''Den
8'0'' x 10'7''Exterior
Features
Parking
Garage spaces -
Garage type -
Total parking spaces 1
Condo Details
Inclusions
Property History
 28
28




