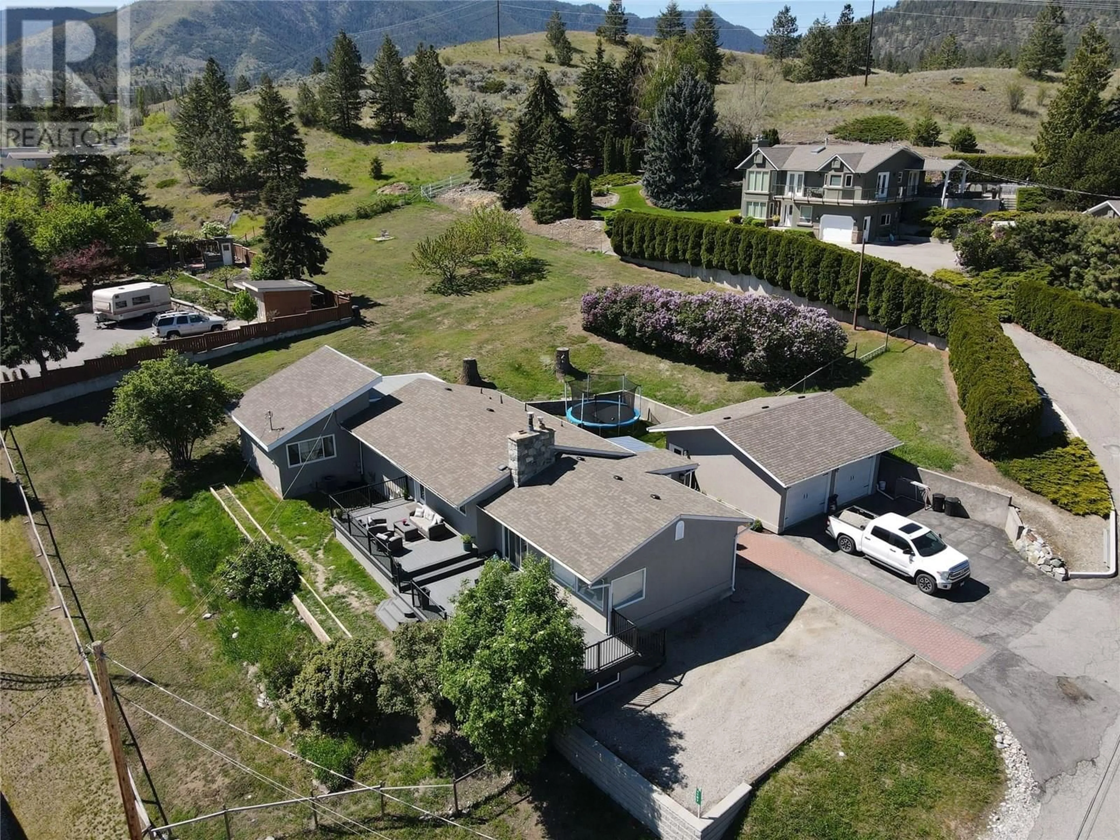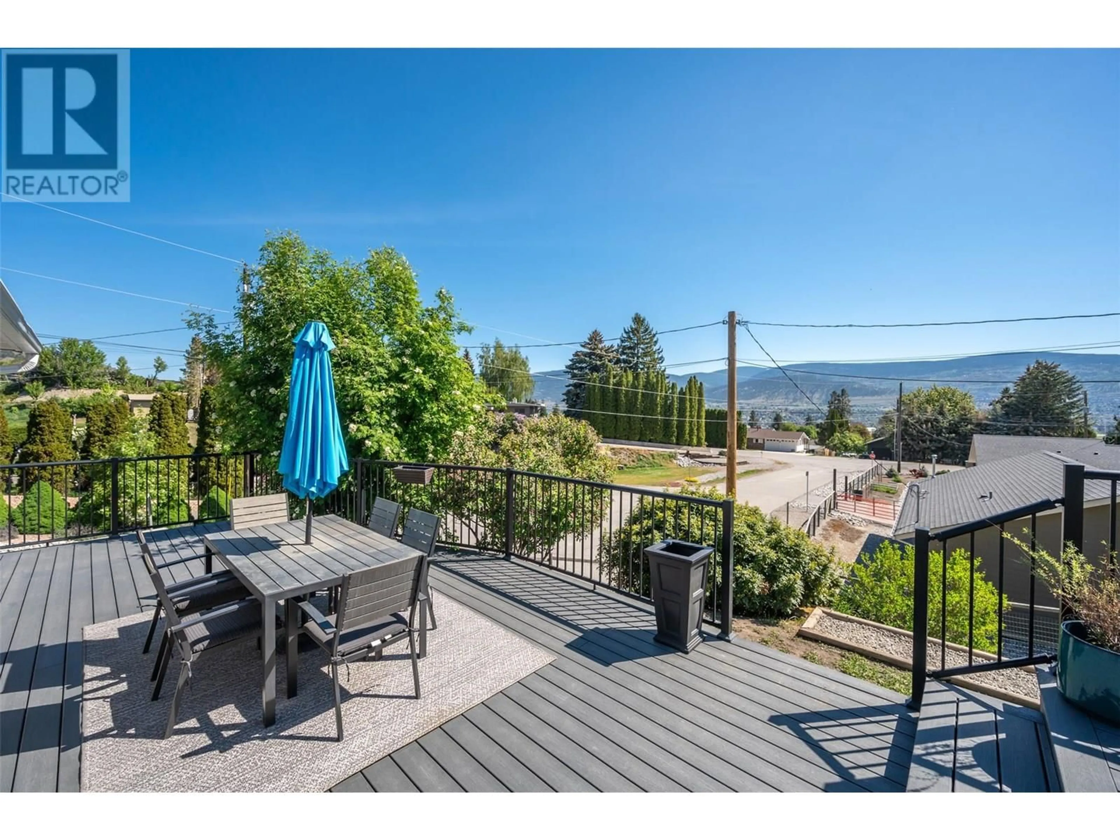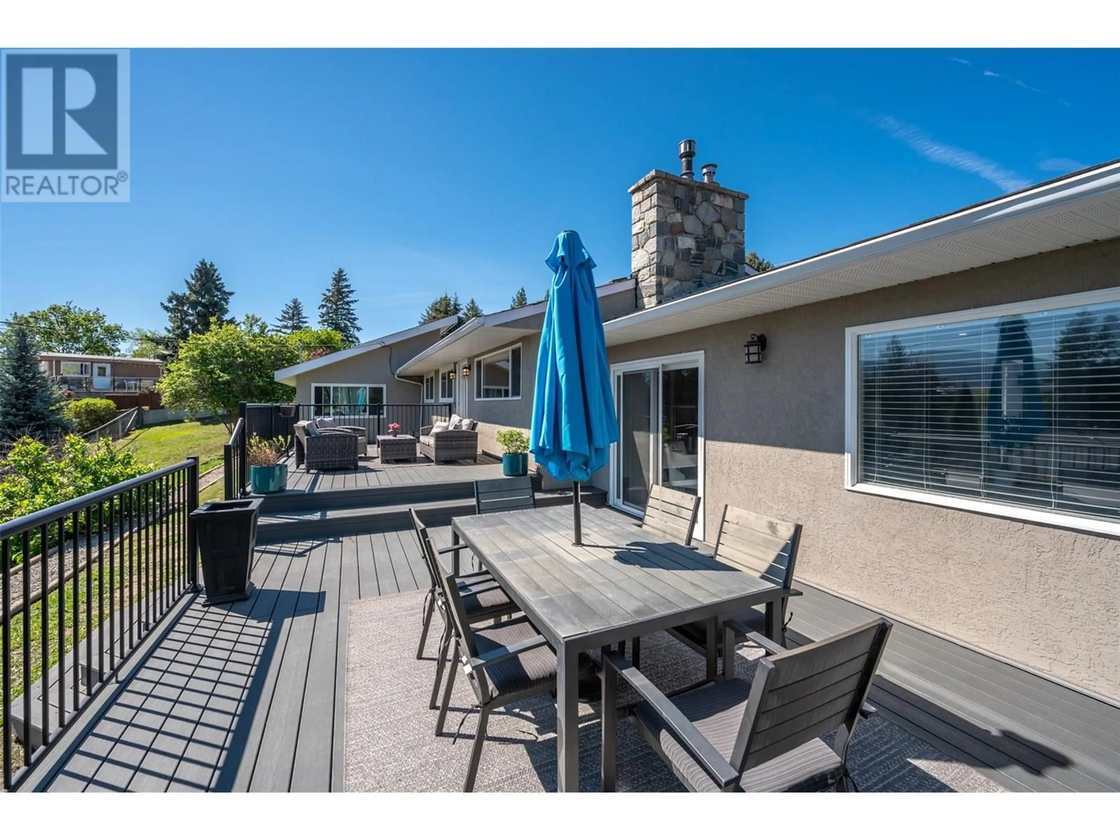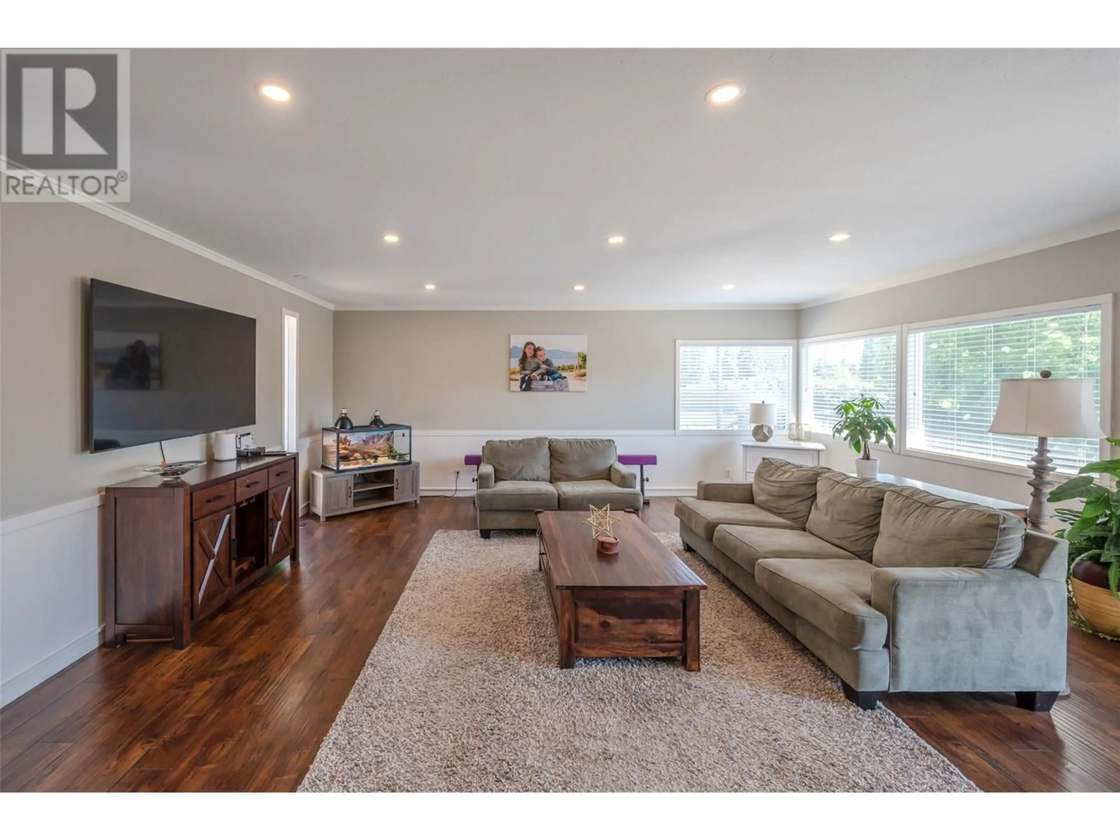1107 PARK PLACE, Penticton, British Columbia V2A8X9
Contact us about this property
Highlights
Estimated valueThis is the price Wahi expects this property to sell for.
The calculation is powered by our Instant Home Value Estimate, which uses current market and property price trends to estimate your home’s value with a 90% accuracy rate.Not available
Price/Sqft$352/sqft
Monthly cost
Open Calculator
Description
This property is not impacted by the proposed water system replacement in the Westbench area. Located on a quiet cul-de-sac in the sought after area of West Bench , this 4 bed/3 bath rancher with basement, has been beautifully updated over the years. Situated on a private .68 acres, this home is perfect for entertaining your family and friends. Have the best of all worlds where you feel like you are far from town yet just a few minutes away from downtown, Okanagan Beach and recreational activities. The property includes a 24 x 24 detached garage that has been wired and insulated and includes lots of parking space. This home includes a large kitchen and living room area, perfect for entertaining your guests. Whether you are looking for sun or shade, this home has both large west and east facing decks for you and your family to enjoy the Okanagan weather. Contact your agent to book a showing as this won't last long. (id:39198)
Property Details
Interior
Features
Lower level Floor
Utility room
10'1'' x 8'6''Bedroom
11'2'' x 10'5''Bedroom
11'5'' x 10'5''3pc Bathroom
Exterior
Parking
Garage spaces -
Garage type -
Total parking spaces 2
Property History
 83
83




