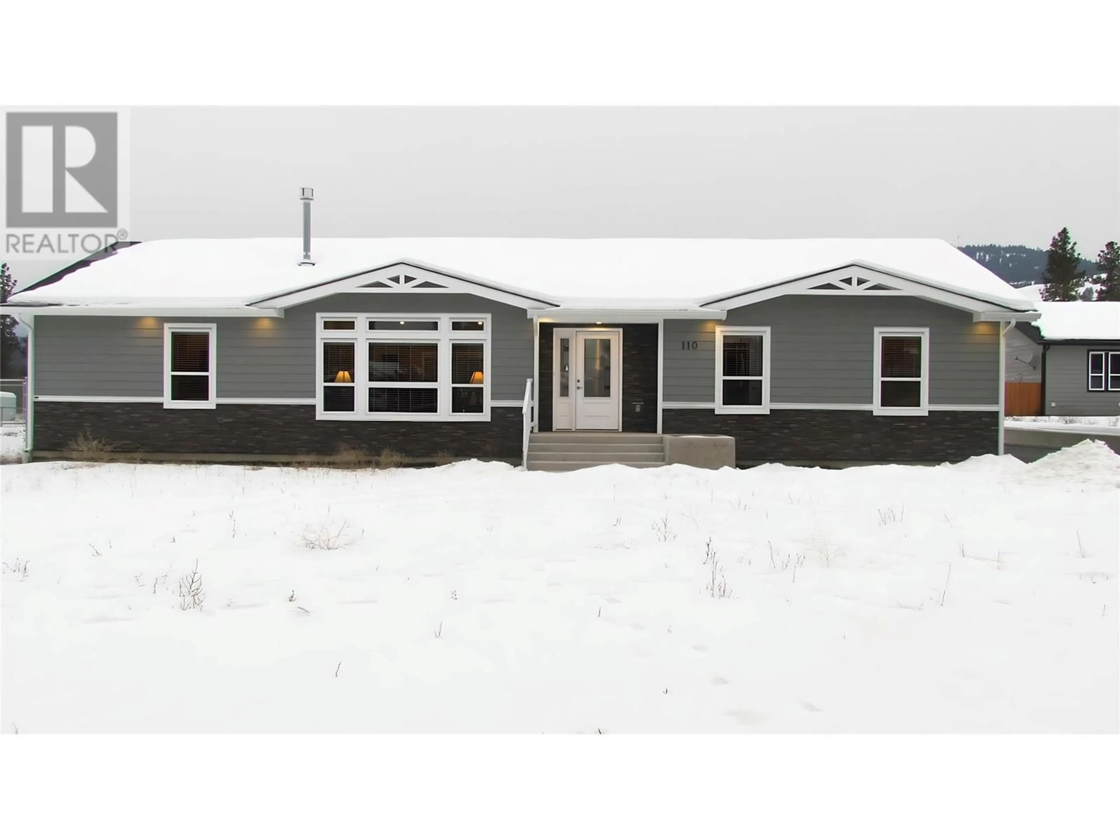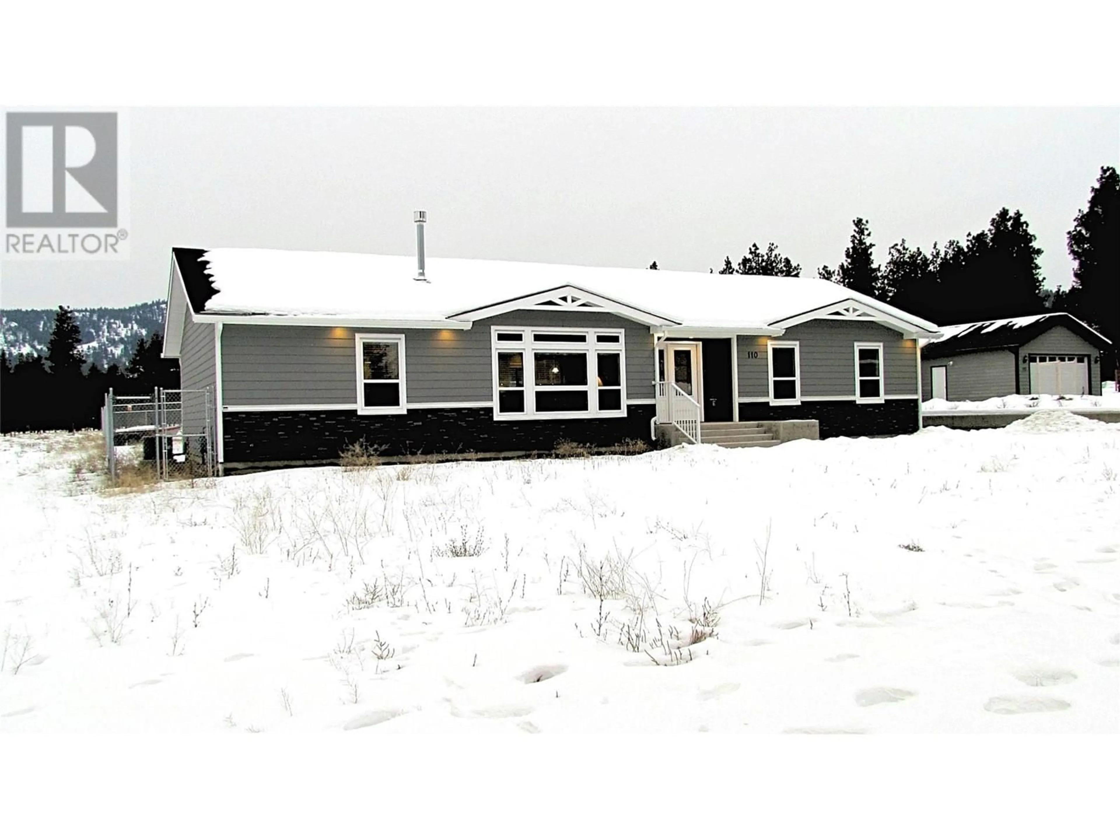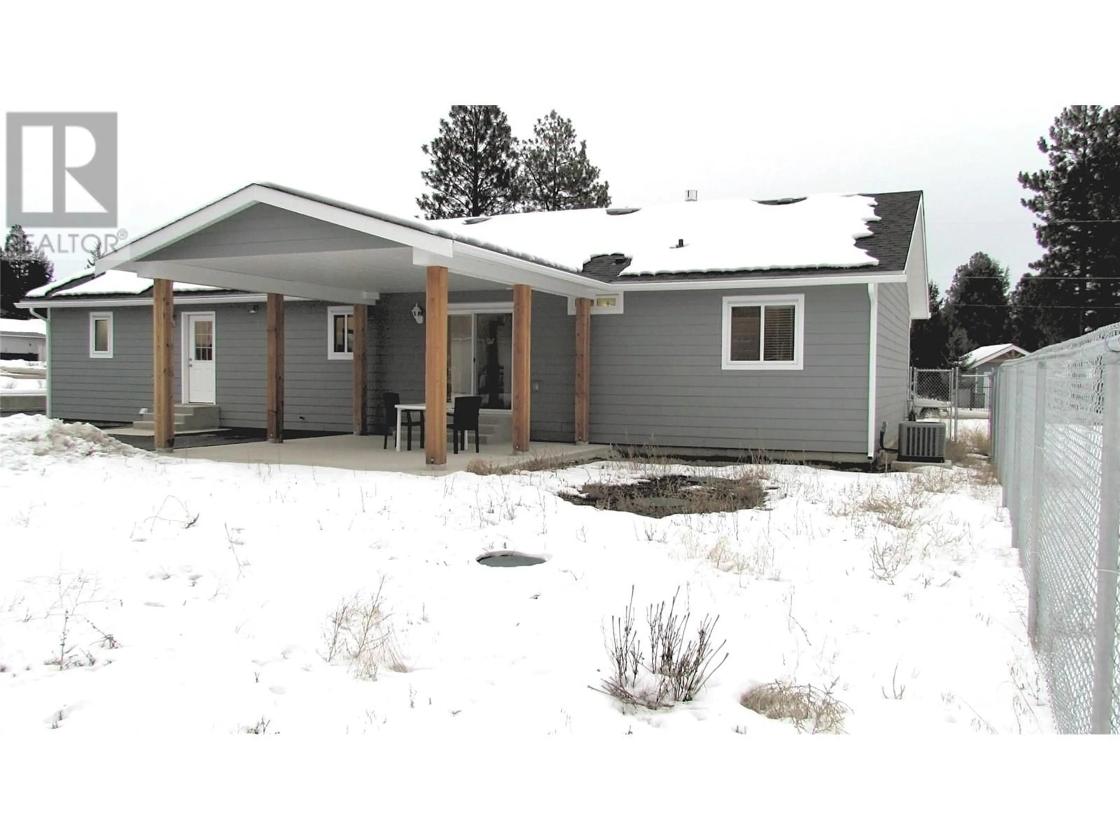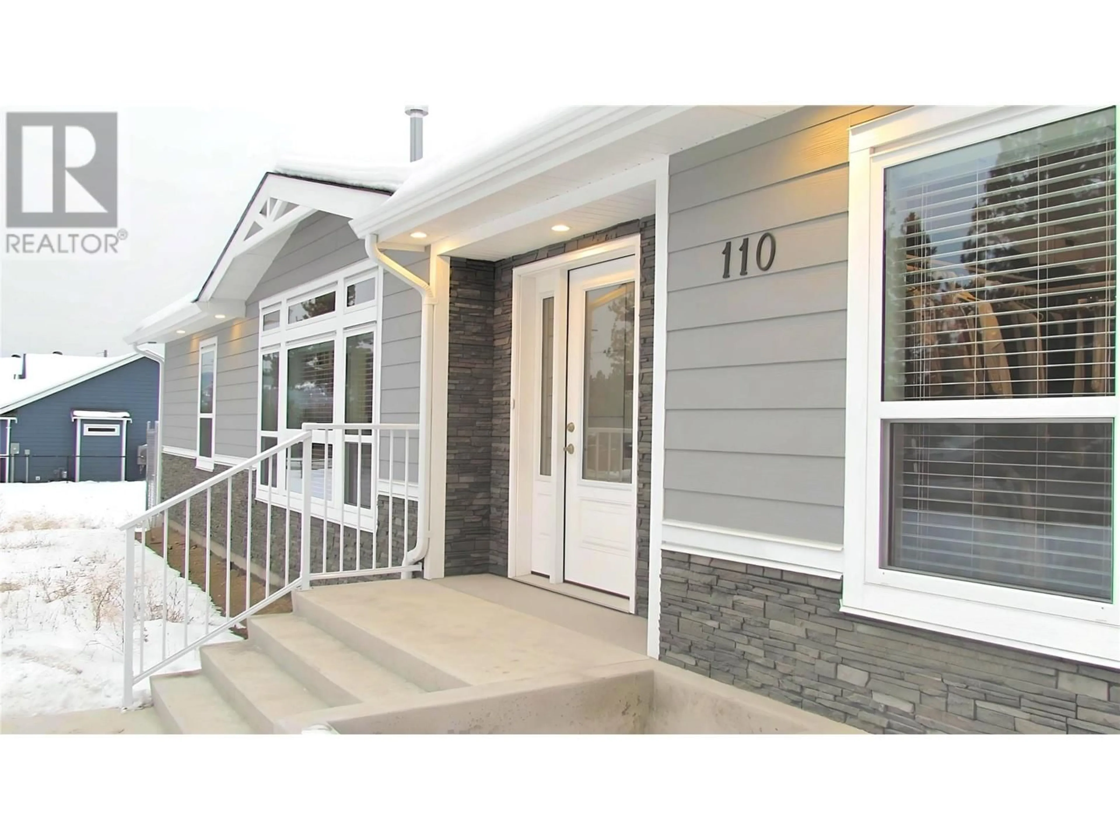110 CHINA CREEK ROAD W ROAD, Princeton, British Columbia V0X1W0
Contact us about this property
Highlights
Estimated valueThis is the price Wahi expects this property to sell for.
The calculation is powered by our Instant Home Value Estimate, which uses current market and property price trends to estimate your home’s value with a 90% accuracy rate.Not available
Price/Sqft$438/sqft
Monthly cost
Open Calculator
Description
First Great Deal of the Year 3-bedroom, 2-bathroom home in prestigious Deerview Estates, offering the perfect blend of privacy, comfort, and convenience. This almost-new, single-level home sits on over half an acre with vaulted ceilings, an open-concept design, and a fully fenced backyard featuring a thriving garden. The spacious kitchen and living room provide a bright and airy atmosphere, while the covered patio is perfect for year-round entertaining. The generous primary suite includes a walk-in closet and a spa-like ensuite with a soaker tub. All bedrooms offer walk-in closets, and a large office space makes it ideal for remote work or a small business. The oversized shop/garage offers easy access and secure storage, complemented by a newly paved driveway. Two 9x12 - 6” reinforced concrete slabs are ready for a greenhouse and garden shed, with a high-volume water hydrant for easy irrigation. The gas-heated garage includes a center floor drain and 100-amp service, while the home runs on 200-amp service with 20-amp kitchen outlets. This private hillside property is just minutes from town, providing quick access to Princeton’s hospital, the mine, schools, and essential amenities. Take in the full beauty of this home with stunning aerial drone footage showcasing the landscape and unique features. A turn-key opportunity for families, empty nesters, or retirees looking for comfort, modern upgrades, and a fantastic location. Schedule your private showing today! (id:39198)
Property Details
Interior
Features
Main level Floor
Laundry room
8' x 9'Office
11' x 9'Kitchen
13' x 13'Bedroom
10'3'' x 13'Exterior
Parking
Garage spaces -
Garage type -
Total parking spaces 2
Property History
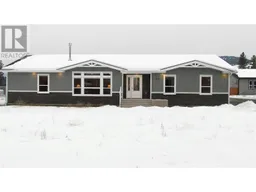 40
40
