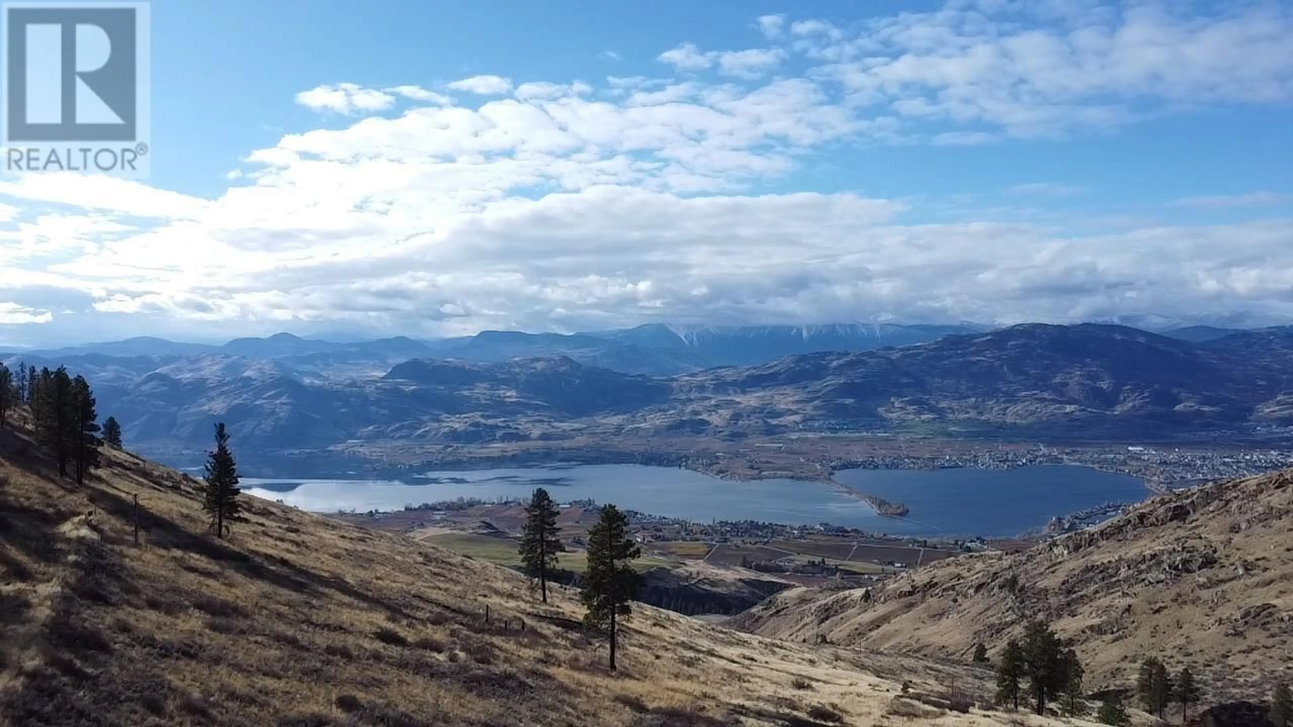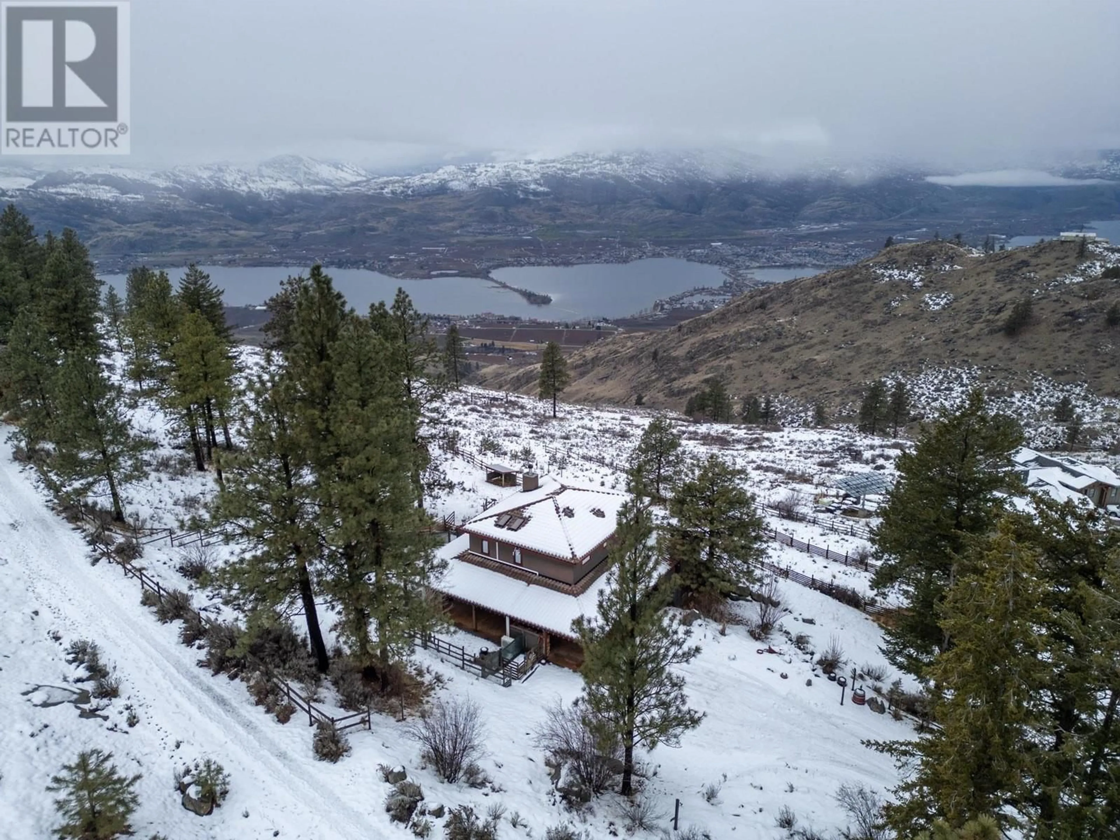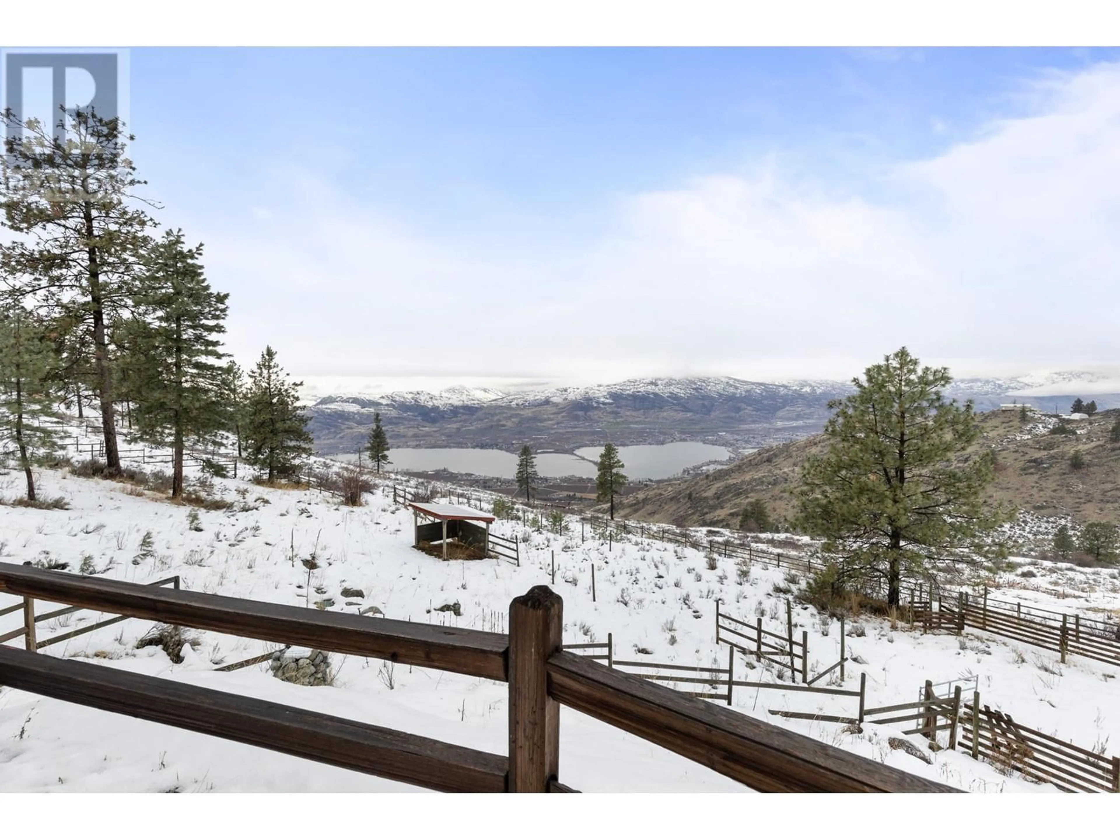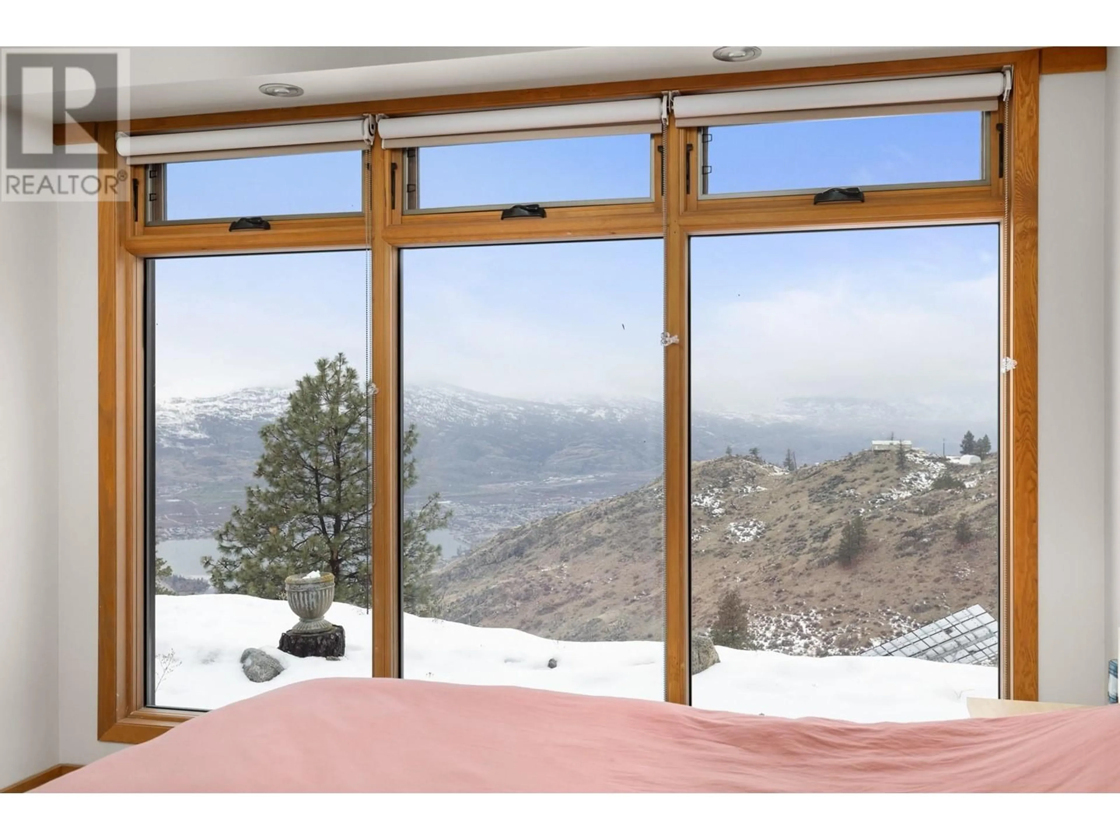110 CHAPMAN ROAD, Osoyoos, British Columbia V0H1V6
Contact us about this property
Highlights
Estimated valueThis is the price Wahi expects this property to sell for.
The calculation is powered by our Instant Home Value Estimate, which uses current market and property price trends to estimate your home’s value with a 90% accuracy rate.Not available
Price/Sqft$646/sqft
Monthly cost
Open Calculator
Description
Enjoy the added value of 2 dwellings with sweeping lake and valley views, situated on 9.88 acres and only 10 minutes from Osoyoos. The main house has 2 levels featuring 3 bedrooms, 3 full baths and showcases the primary bedroom with 3pc ensuite bath on the main floor & open living / dining area with a fireplace and windows all round. The kitchen is fully equipped, with gas range, granite countertops, & breakfast bar. There is also another full bathroom as well as a convenient mudroom off the back patio. Upstairs are 2 bedrooms, one with a bonus room for extra sleeping quarters, office space or den. Also a full 4pc bathroom with tub & walk-in shower and a spacious laundry room. An unfinished basement area provides extra storage. The wrap-around covered patio adds a huge outdoor living space to soak in sunny days and unparalleled views. The log cabin has a loft bedroom, compact kitchen, 1 bathroom and the deck is an inviting spot to relax and take in the views. For those with a passion for horses or livestock, this property is well-suited for pasture grazing with a variety of fenced areas and shelters. Additional structures include a few small bunkhouses and sheds, providing flexibility for a variety of uses. The homes are connected to a hybrid solar power system, allowing for a more sustainable & cost-efficient lifestyle. Whether you’re looking for a family estate, an equestrian property, or a private retreat, 110 Chapman Rd offers a rare combination of space & natural beauty. (id:39198)
Property Details
Interior
Features
Second level Floor
Bedroom
17'7'' x 14'3''4pc Bathroom
9'3'' x 10'10''Office
9'3'' x 10'1''Bedroom
12'7'' x 20'1''Exterior
Parking
Garage spaces -
Garage type -
Total parking spaces 5
Property History
 38
38




