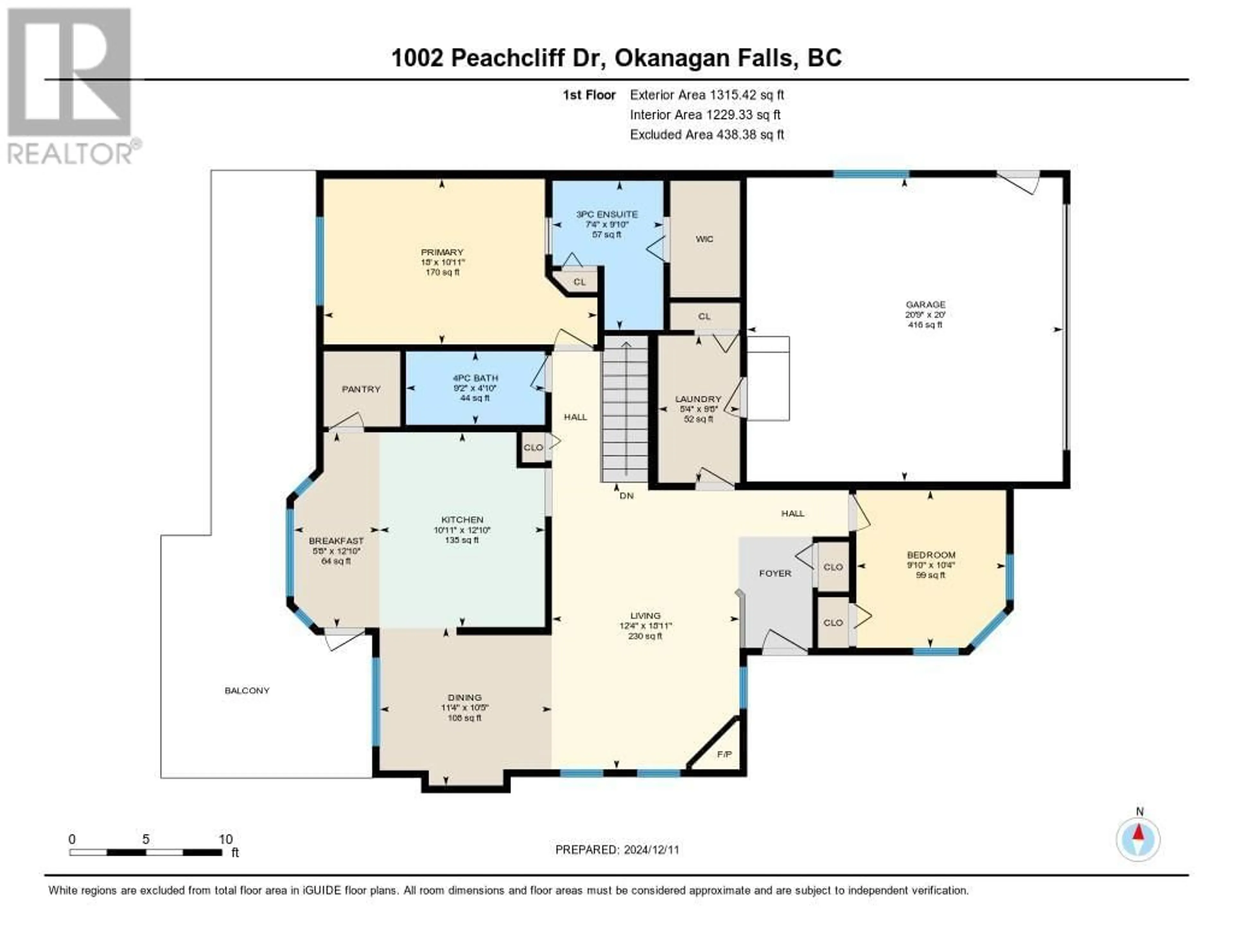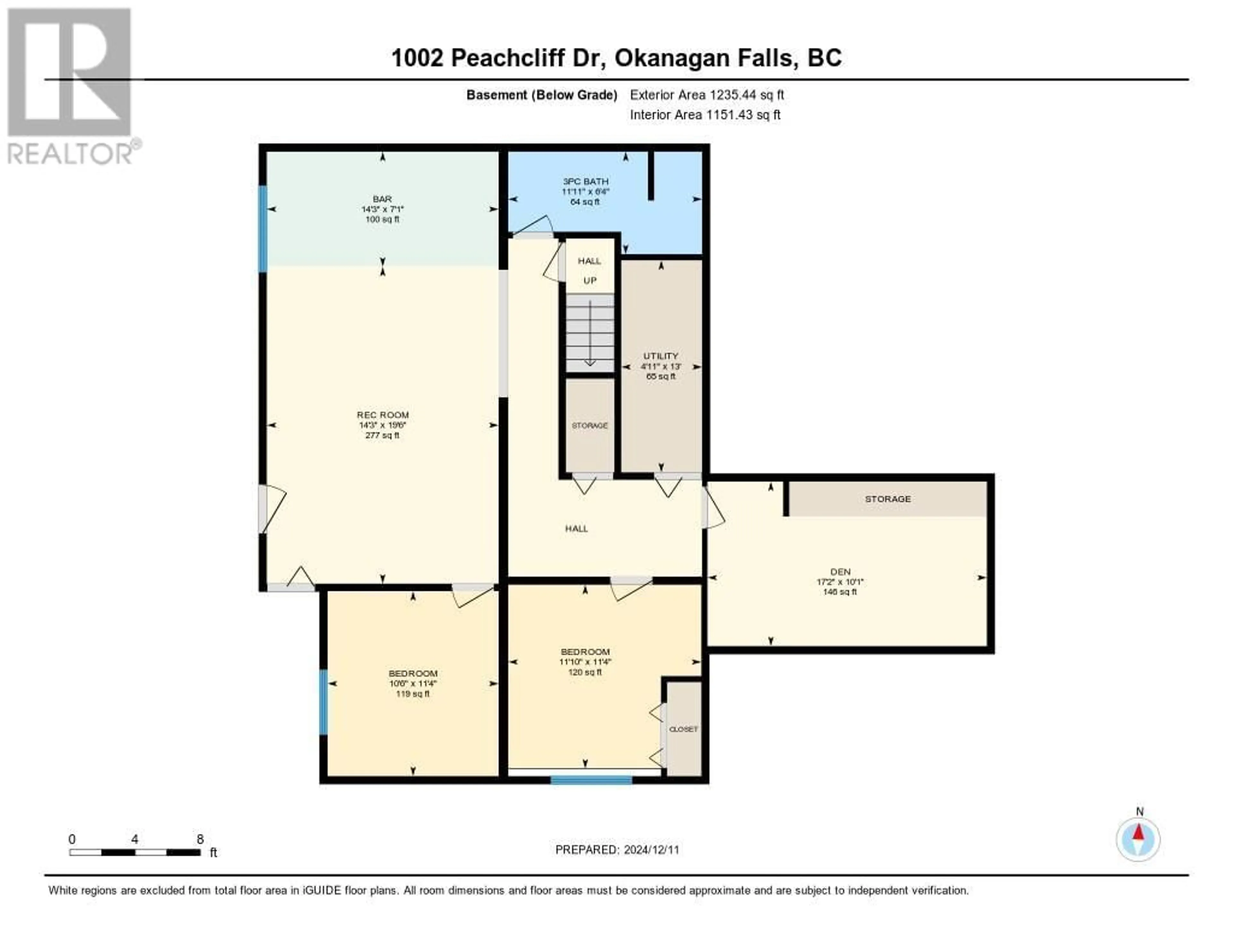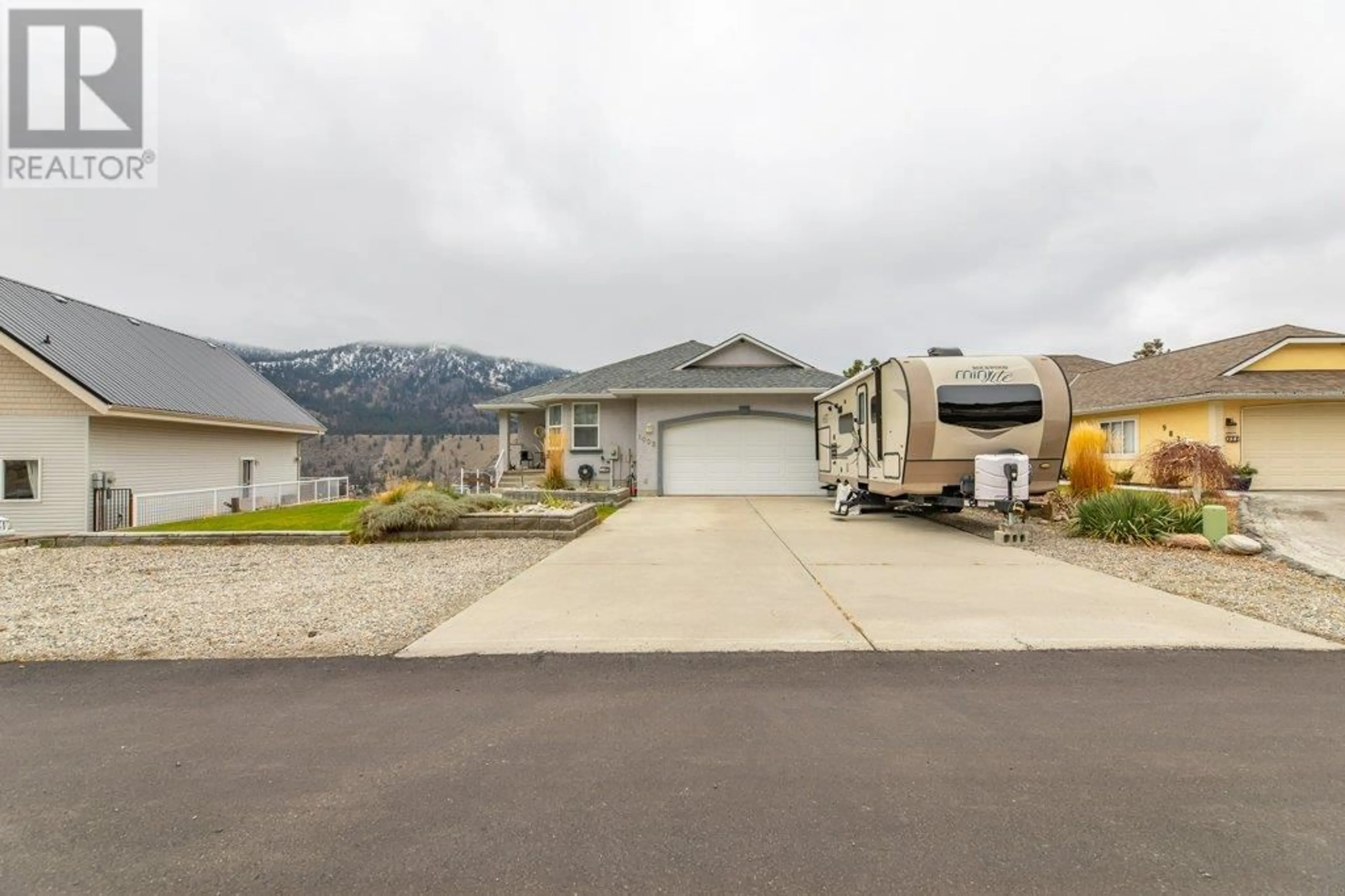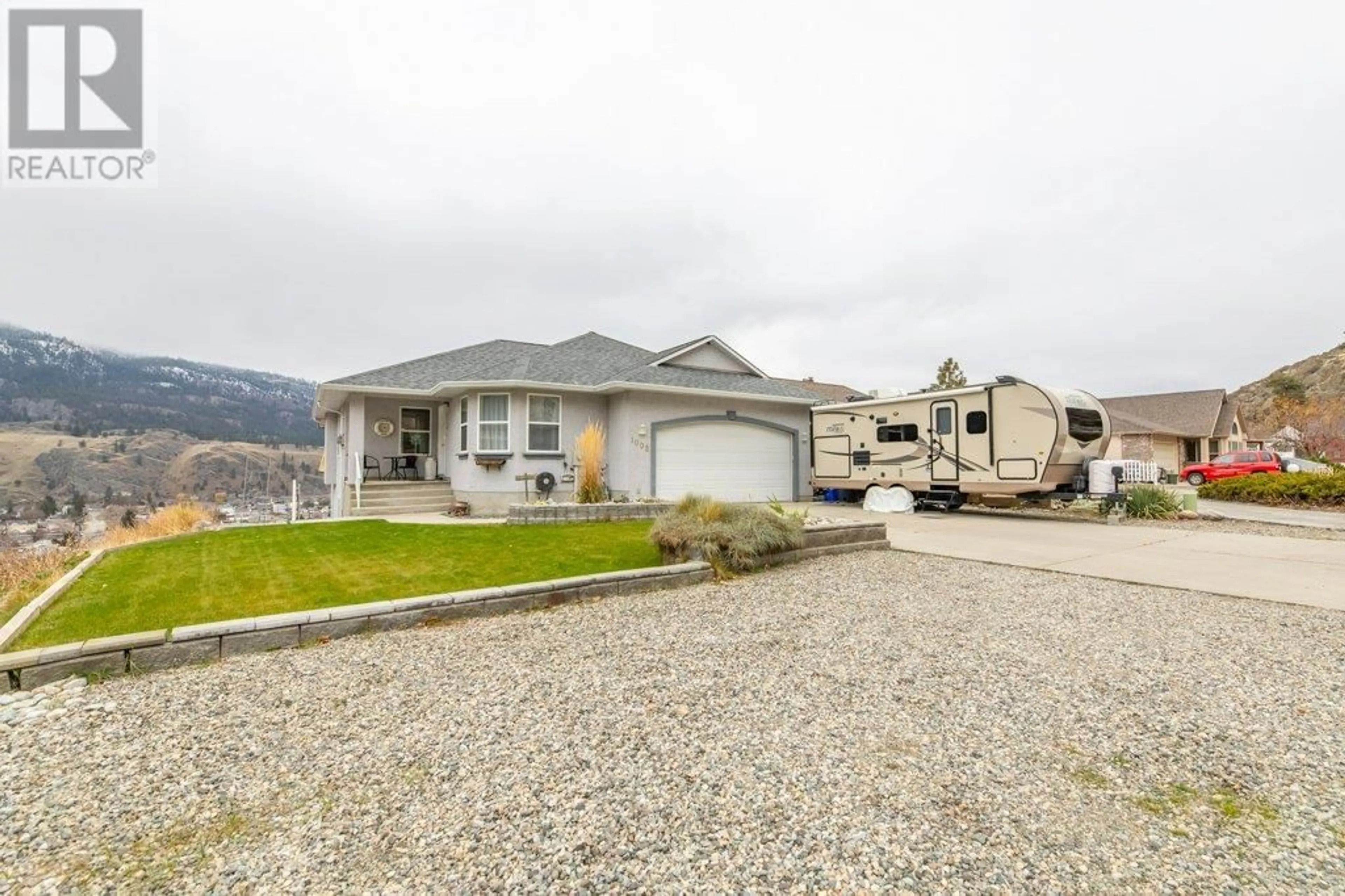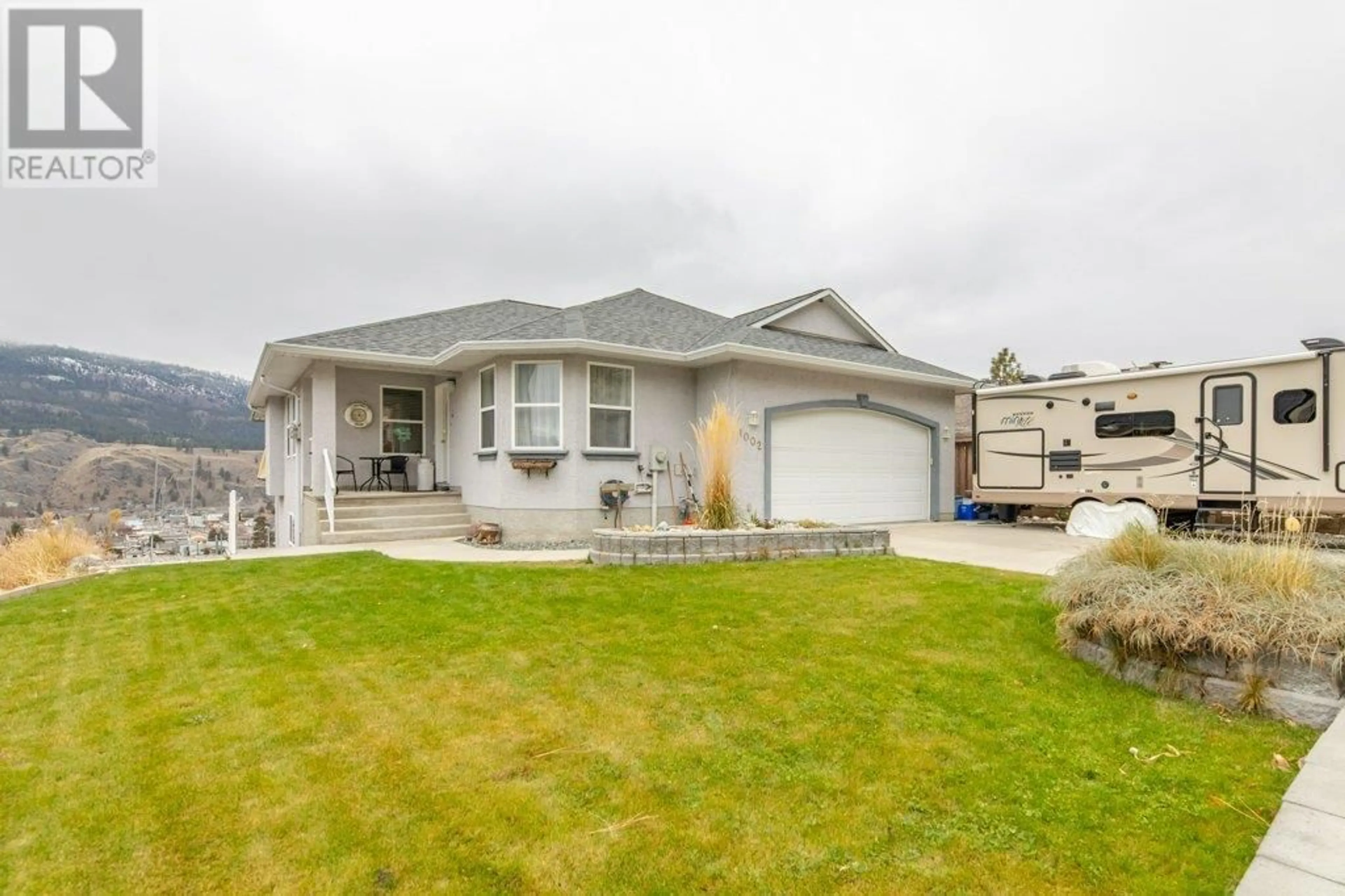1002 PEACHCLIFF DRIVE, Okanagan Falls, British Columbia V0H1R1
Contact us about this property
Highlights
Estimated ValueThis is the price Wahi expects this property to sell for.
The calculation is powered by our Instant Home Value Estimate, which uses current market and property price trends to estimate your home’s value with a 90% accuracy rate.Not available
Price/Sqft$470/sqft
Est. Mortgage$5,149/mo
Tax Amount ()$3,804/yr
Days On Market124 days
Description
Welcome to 1002 Peachcliff Drive! This home is the perfect design for many age groups. The minute you walk into the main level entry you will be taken away with the Panoramic views of Skaha Lake, OK Falls main street and mature Vineyard. The main floor features an open concept kitchen with breakfast nook and a fantastic full pantry, newly updated coffee bar, laundry, 2 bedrooms, 2 baths, living room, open dining room and access to larger garage off the laundry. The Lower level has a fully finished rec room, 2 bedrooms, bathroom and summer kitchen. Plus the garage is heated with lots of parking for your RV. If you have an over flow of summer guests they can stay in RV which has its own sani-dump installed. Did I mention the neighbors? They are amazing and very welcoming. (id:39198)
Property Details
Interior
Features
Main level Floor
Primary Bedroom
10'11'' x 15'Living room
12'10'' x 10'11''4pc Bathroom
4'10'' x 9'2''Kitchen
12'10'' x 10'11''Exterior
Parking
Garage spaces -
Garage type -
Total parking spaces 2
Property History
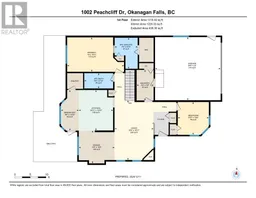 56
56
