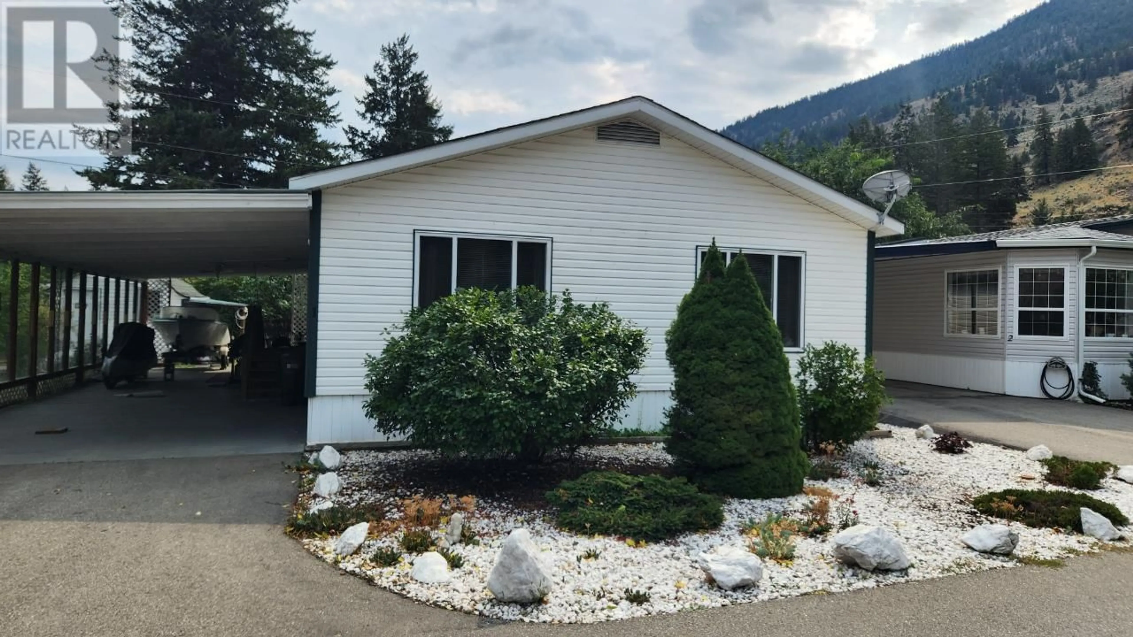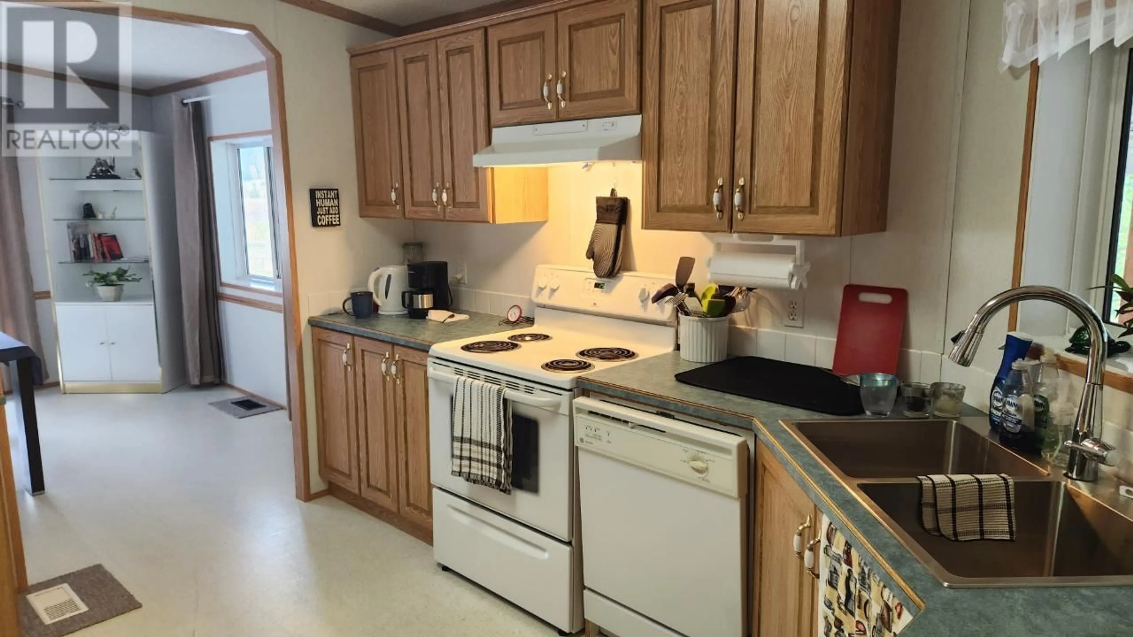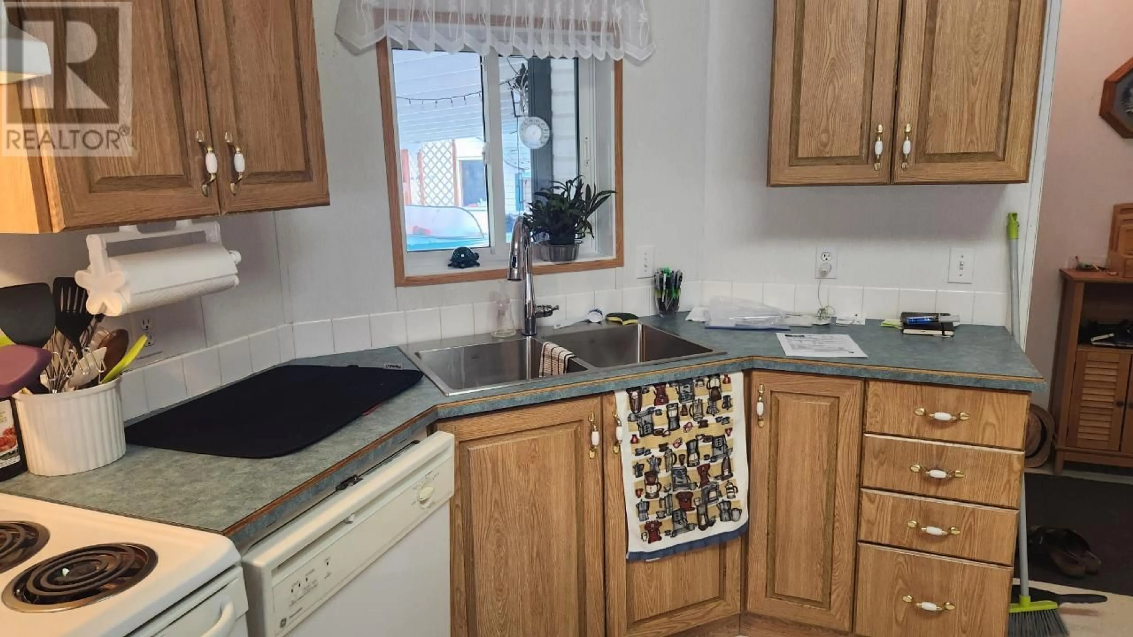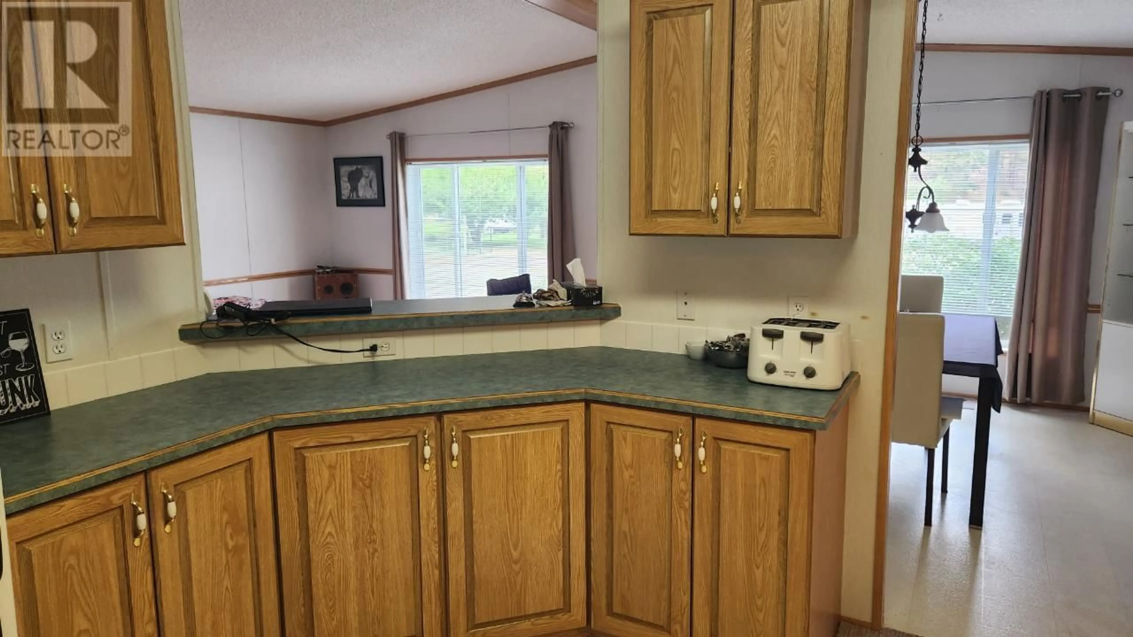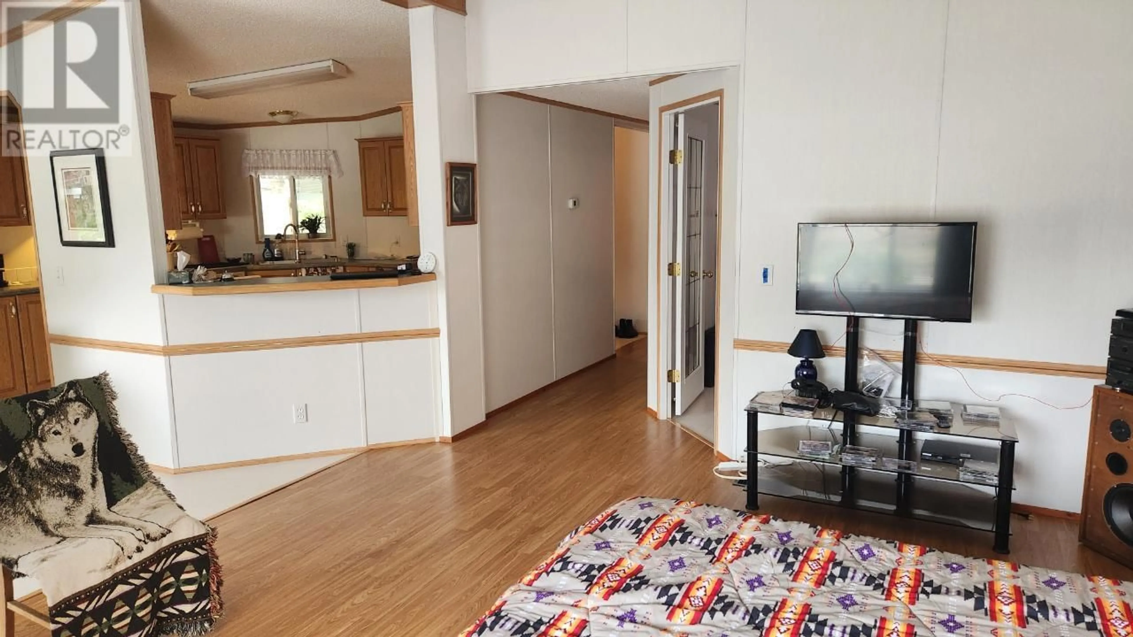1 - 1518 HWY 3A OTHER, Out of Area, British Columbia V0X1N6
Contact us about this property
Highlights
Estimated ValueThis is the price Wahi expects this property to sell for.
The calculation is powered by our Instant Home Value Estimate, which uses current market and property price trends to estimate your home’s value with a 90% accuracy rate.Not available
Price/Sqft$177/sqft
Est. Mortgage$1,026/mo
Maintenance fees$500/mo
Tax Amount ()$756/yr
Days On Market1 year
Description
Affordable living awaits in the abundant surroundings of Cherrywood Estates, nestled just 25 minutes Southwest of Penticton and 5 minutes North of Keremeos. This charming manufactured home offers a comfortable retreat with 2 bedrooms, 2 bathrooms, and a separate office/den adorned with a glass door. The spacious living room, dining area, and kitchen provide the perfect setting for hosting gatherings and creating memories. Outside, a large yard presents ample space for private outdoor living or indulging your green thumb with a thriving garden. The property also includes a garden storage/workshop, offering practicality and convenience. Embrace the joys of affordable living in this delightful home. 55+, 1 cat or dog upon approval & long term rentals are allowed. All measurements are approximate. Call listing agent today for a viewing. (id:39198)
Property Details
Interior
Features
Main level Floor
Living room
16'7'' x 18'10''Laundry room
9'6'' x 6'3''Dining room
9'6'' x 11'6''4pc Ensuite bath
Exterior
Parking
Garage spaces -
Garage type -
Total parking spaces 1
Property History
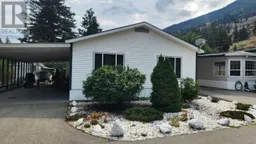 15
15
