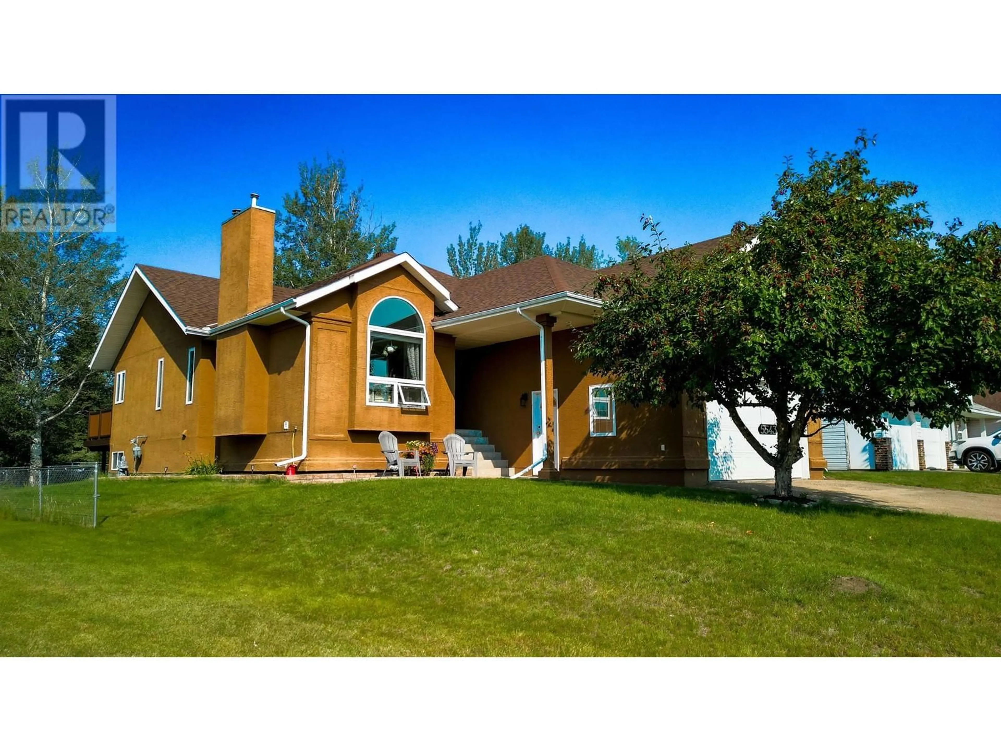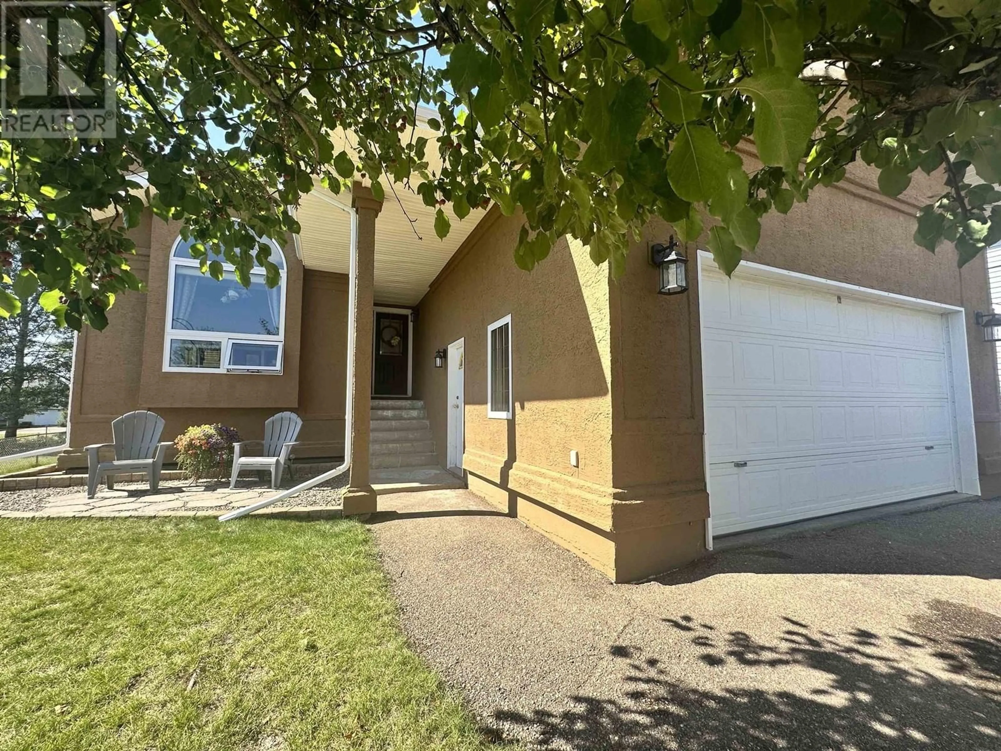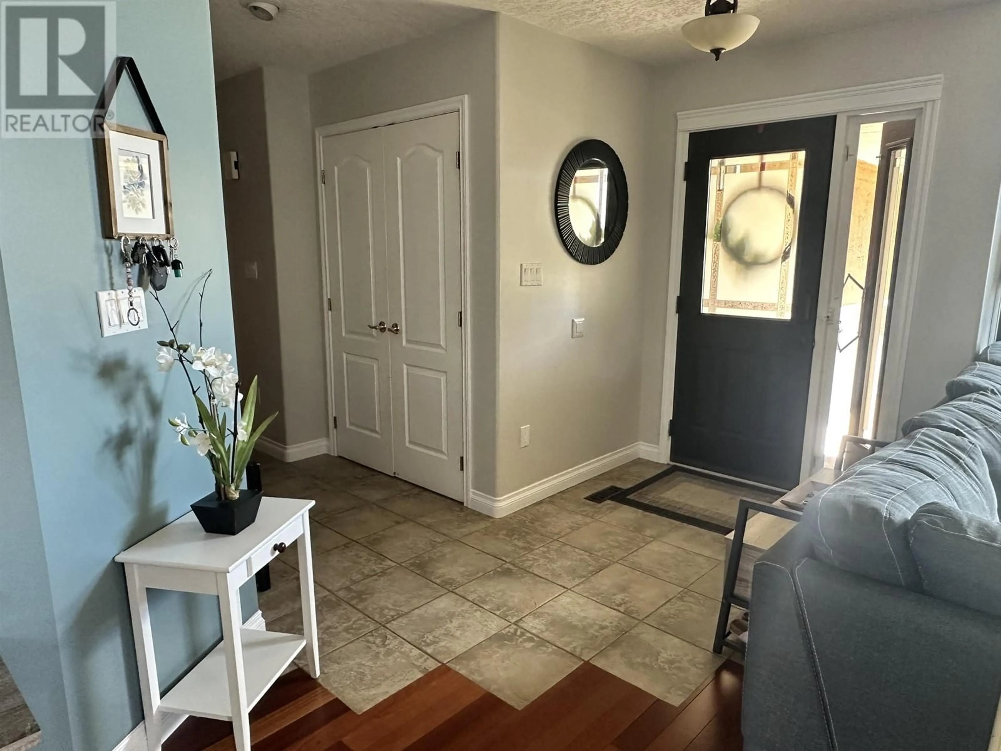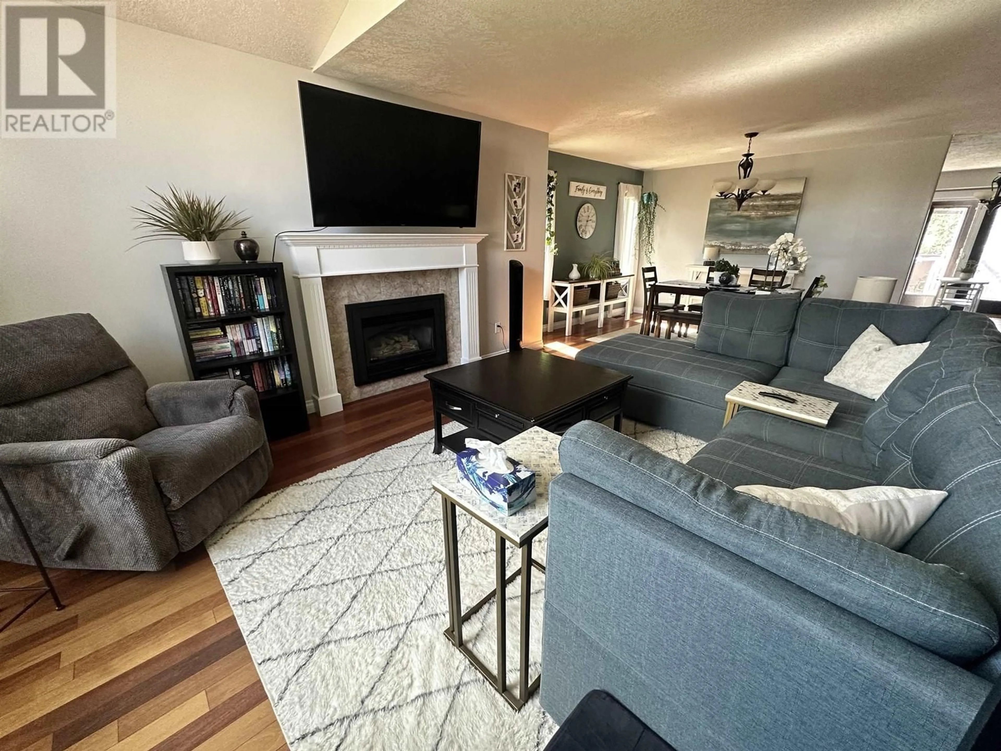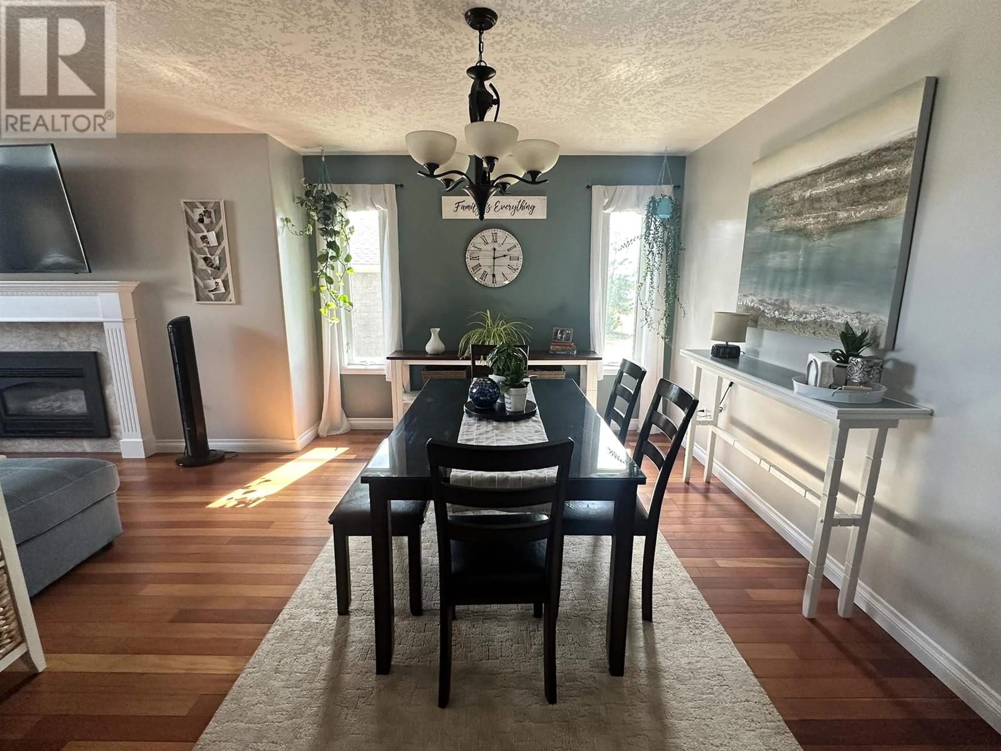5543 MAXHAMISH CRESCENT, Fort Nelson, British Columbia V0C1R0
Contact us about this property
Highlights
Estimated valueThis is the price Wahi expects this property to sell for.
The calculation is powered by our Instant Home Value Estimate, which uses current market and property price trends to estimate your home’s value with a 90% accuracy rate.Not available
Price/Sqft$115/sqft
Monthly cost
Open Calculator
Description
Welcome to your dream home! Nestled in the heart of the most sought-after neighborhood, this executive four-bedroom, three-bathroom residence offers unparalleled luxury & comfort. Meticulously maintained & updated, this home boasts the perfect blend of modern amenities and timeless charm. With four generously sized bedrooms & three elegant bathrooms, there's ample space for your family to grow & thrive. Just a stone's throw from schools, playgrounds, & parks-ideal for families of all ages. Imagine waking up each morning in a beautiful home, knowing that every convenience & comfort is at your fingertips. Whether you're hosting a family gathering or enjoying a quiet evening on one of your backyard decks (Duradecks) This home offers the lifestyle that you are looking for. (id:39198)
Property Details
Interior
Features
Main level Floor
Living room
12 x 15.5Dining room
17.1 x 10.9Kitchen
17.1 x 12.3Primary Bedroom
15 x 13Property History
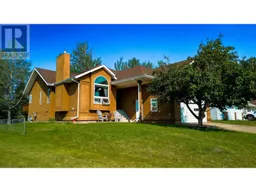 30
30
