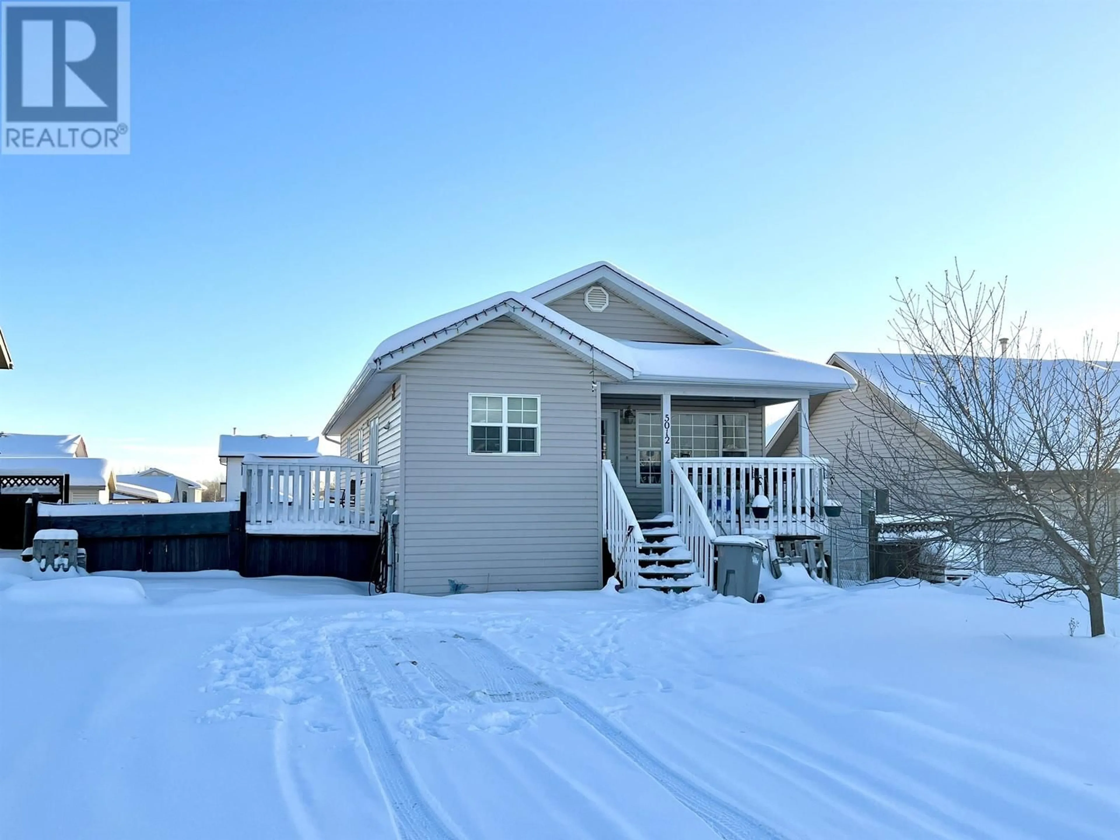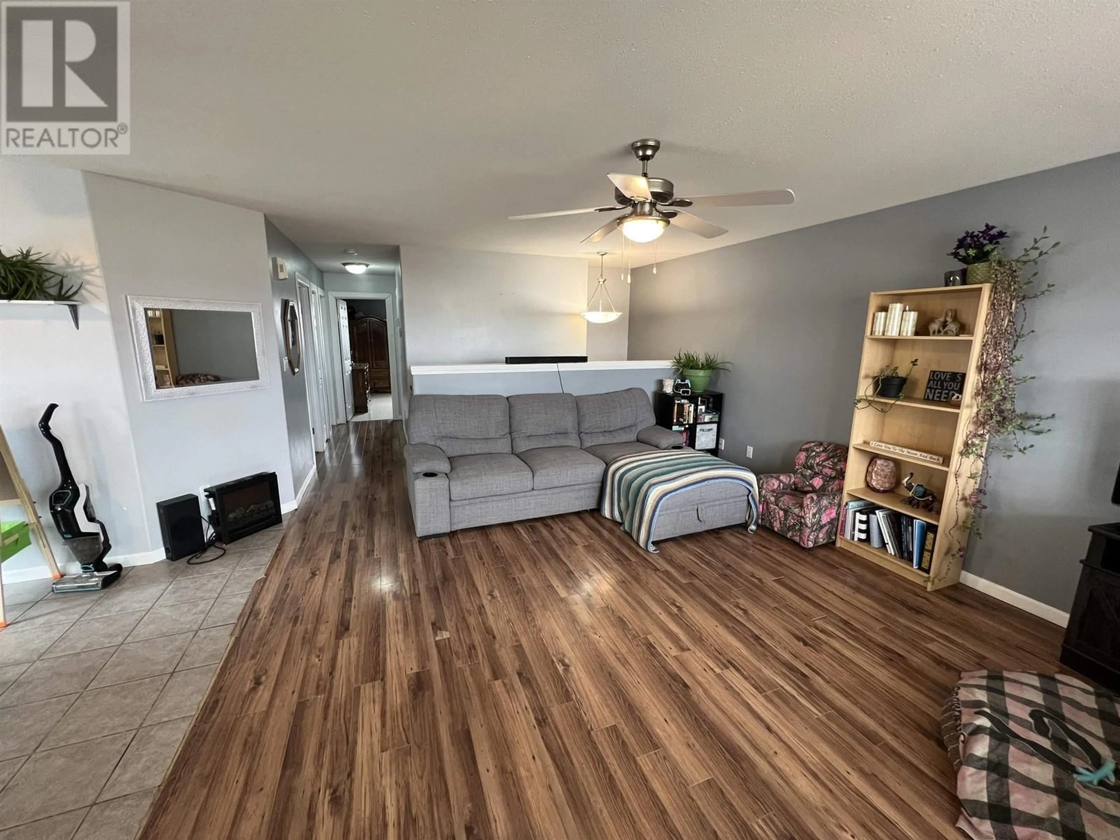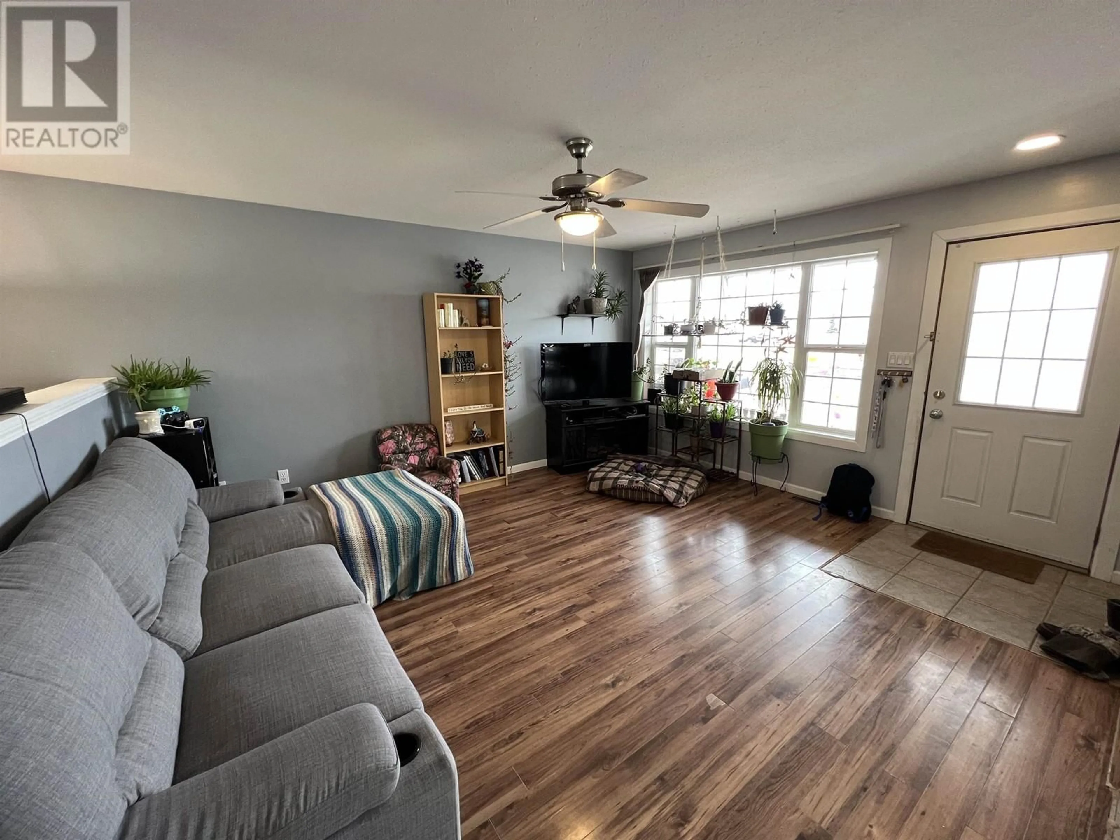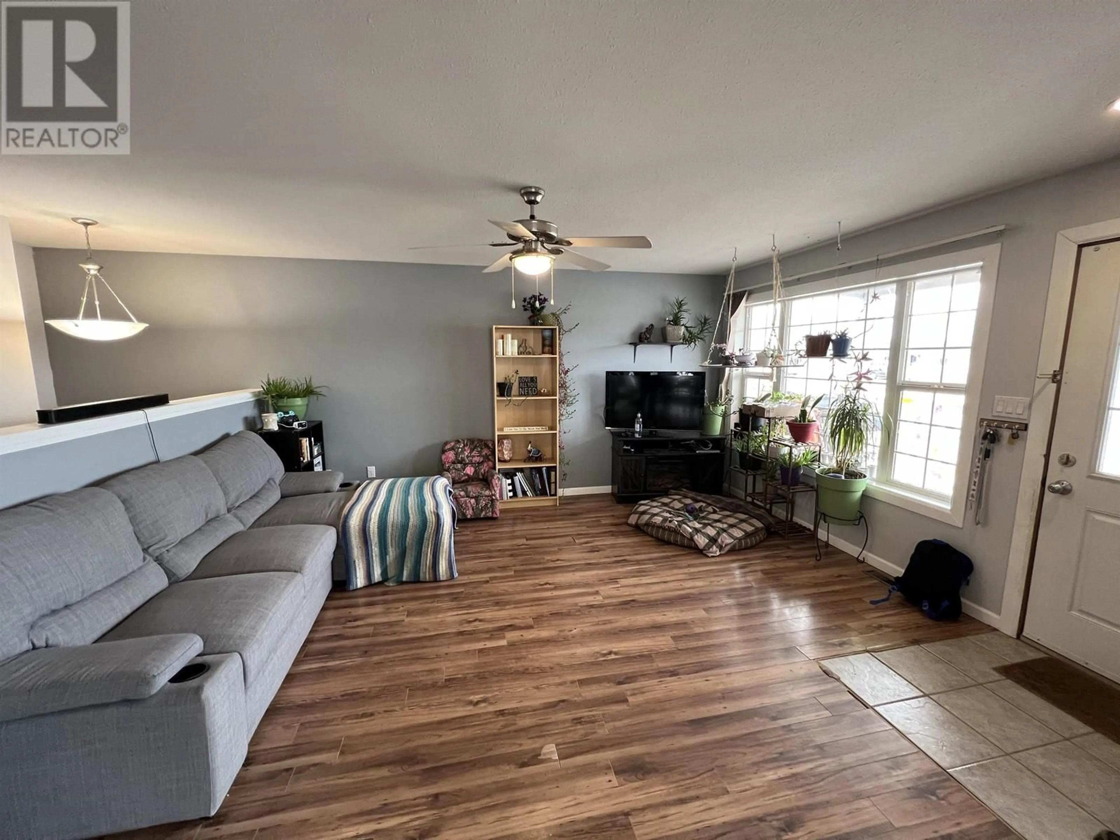5012 46 STREET, Fort Nelson, British Columbia V0C1R0
Contact us about this property
Highlights
Estimated ValueThis is the price Wahi expects this property to sell for.
The calculation is powered by our Instant Home Value Estimate, which uses current market and property price trends to estimate your home’s value with a 90% accuracy rate.Not available
Price/Sqft$72/sqft
Est. Mortgage$730/mo
Tax Amount ()$2,700/yr
Days On Market112 days
Description
Midtown Must-See! Take a look at this great 2004, 4 bedroom, 2 bath rancher with fully finished basement. A cute front porch adds curb appeal and the large driveway offers ample parking. Big windows give this home a bright and welcoming feeling. The kitchen has ceramic tile, warm maple cabinets and all kinds of storage and work space. The dining room has garden doors that open up onto a side deck and down into a fully fenced yard. The primary bedroom has a nice sized walk-in closet and a full ensuite - complete with jetted tub. There is a basement entrance, providing a great opportunity to add a suite. A 4th bedroom, large family room for all the activities, and separate laundry/storage room round out the home. Out back are a storage shed and firepit. A great package! (id:39198)
Property Details
Interior
Features
Basement Floor
Family room
23.9 x 17.1Bedroom 4
13 x 12.3Laundry room
10.1 x 13.4Property History
 26
26





