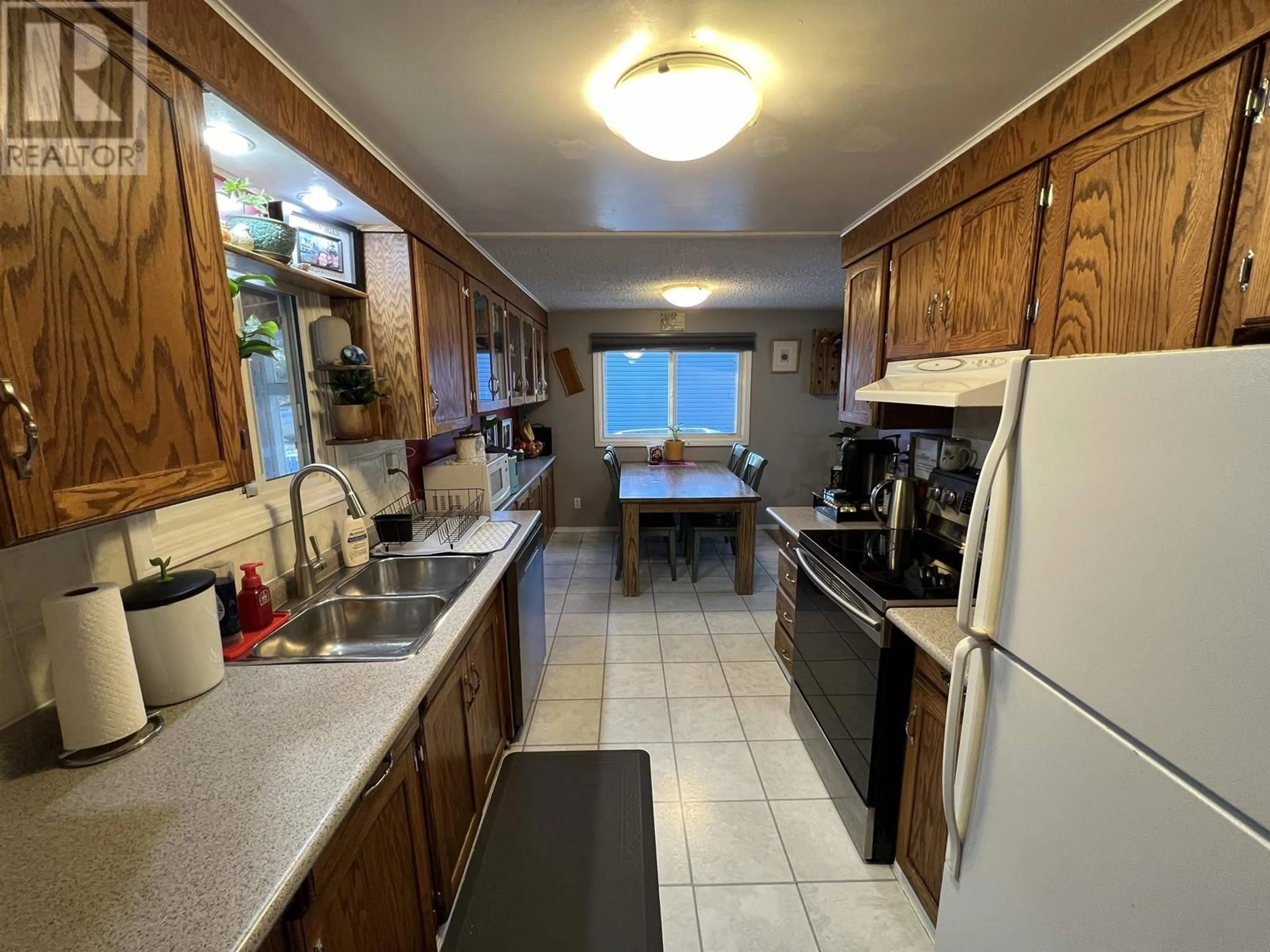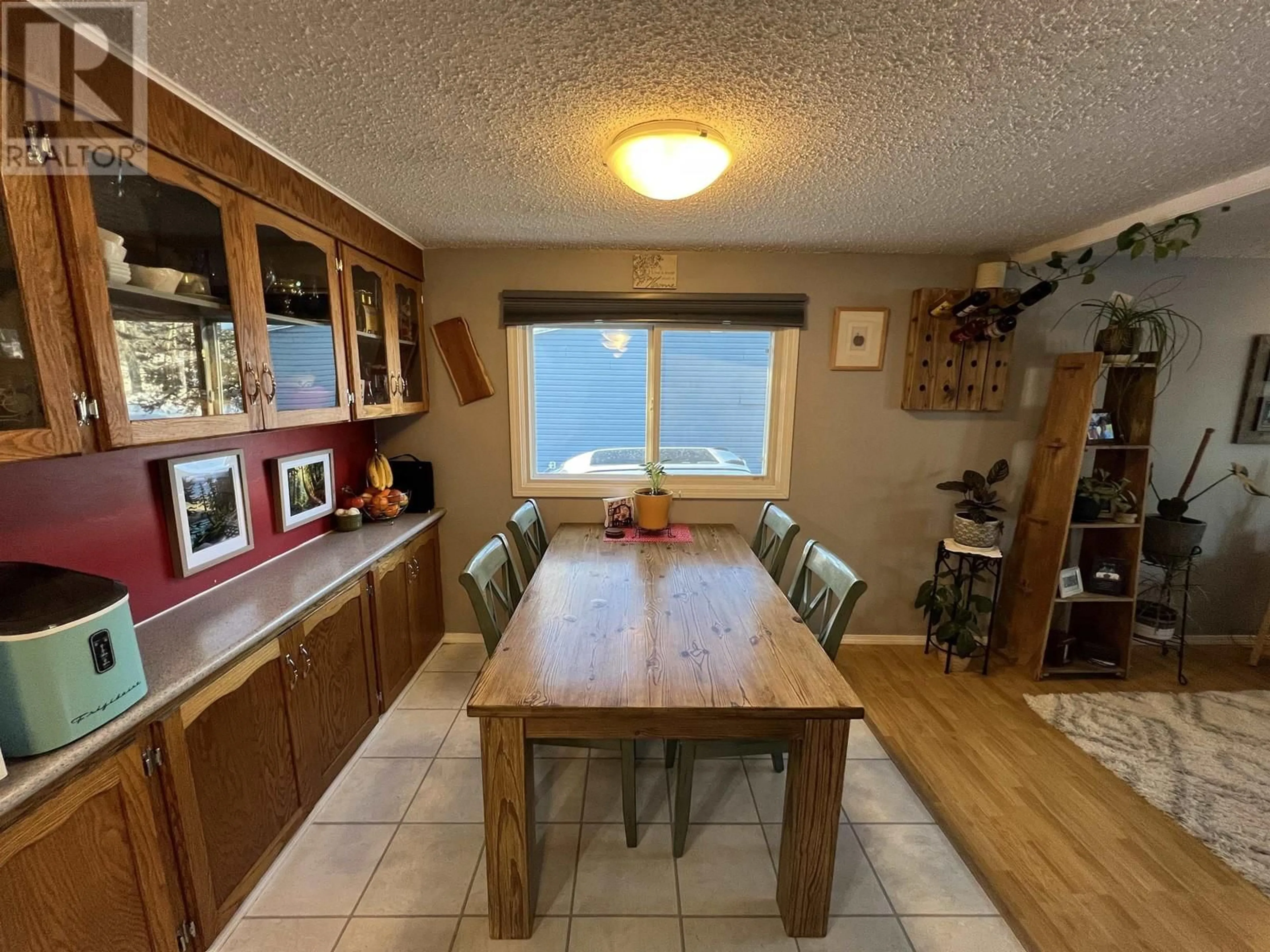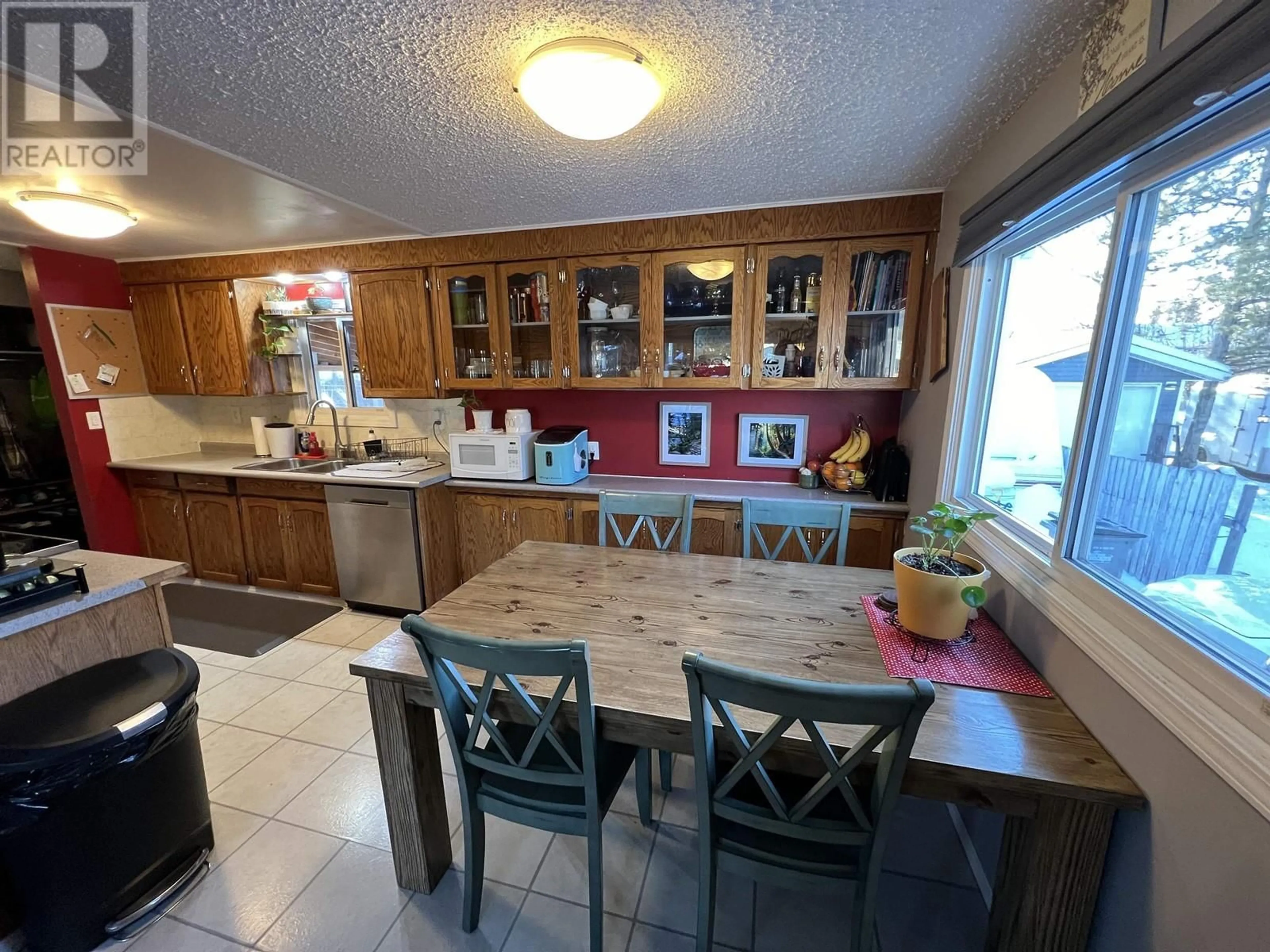4015 53 AVENUE, Fort Nelson, British Columbia V0C1R0
Contact us about this property
Highlights
Estimated ValueThis is the price Wahi expects this property to sell for.
The calculation is powered by our Instant Home Value Estimate, which uses current market and property price trends to estimate your home’s value with a 90% accuracy rate.Not available
Price/Sqft$104/sqft
Est. Mortgage$858/mo
Tax Amount ()$1,801/yr
Days On Market85 days
Description
Welcome to this charming 4-bedroom, 2-bath home, thoughtfully cared for and featuring many updates throughout. Located in a friendly neighborhood with great neighbors. The kitchen is bright and well-sized with ample cupboard space and a pantry, perfect for creating meals. The main bathroom has been tastefully updated and the living room is bright and has stairs leading to the fully finished basement. Downstairs provides a large family space and a great, spacious laundry area. Enjoy outdoor living with a 14'x20' screened deck, ideal for relaxing or entertaining. The detached, wired garage with concrete floor offers additional storage or workspace. Backing onto a laneway with green space access, you’ll have extra space to run with the kids or pets. A fantastic family home! Take a look! (id:39198)
Property Details
Interior
Features
Main level Floor
Living room
14.8 x 7.8Kitchen
16.1 x 7.8Primary Bedroom
10.3 x 11.4Bedroom 2
11.1 x 8.3Property History
 37
37




