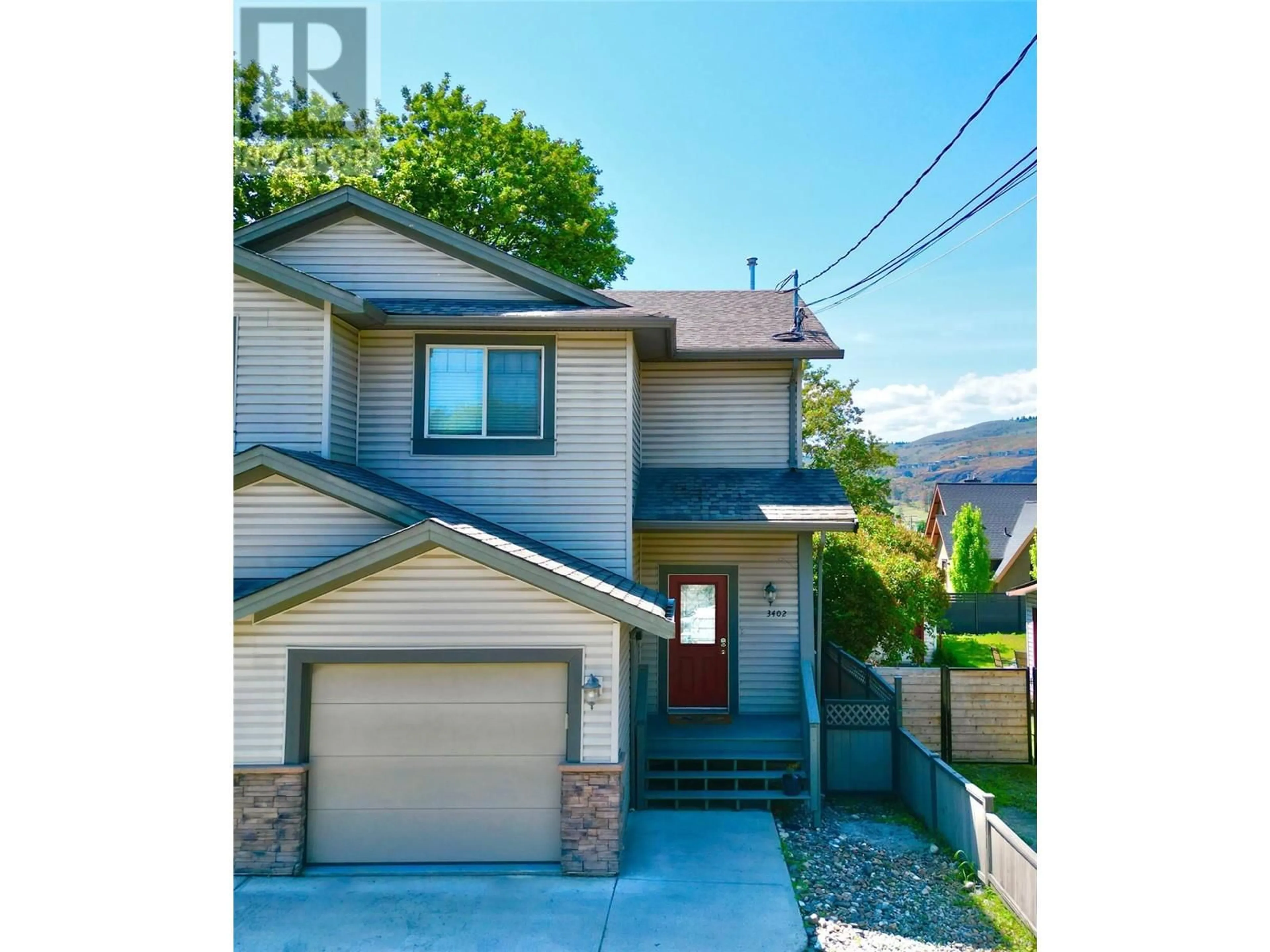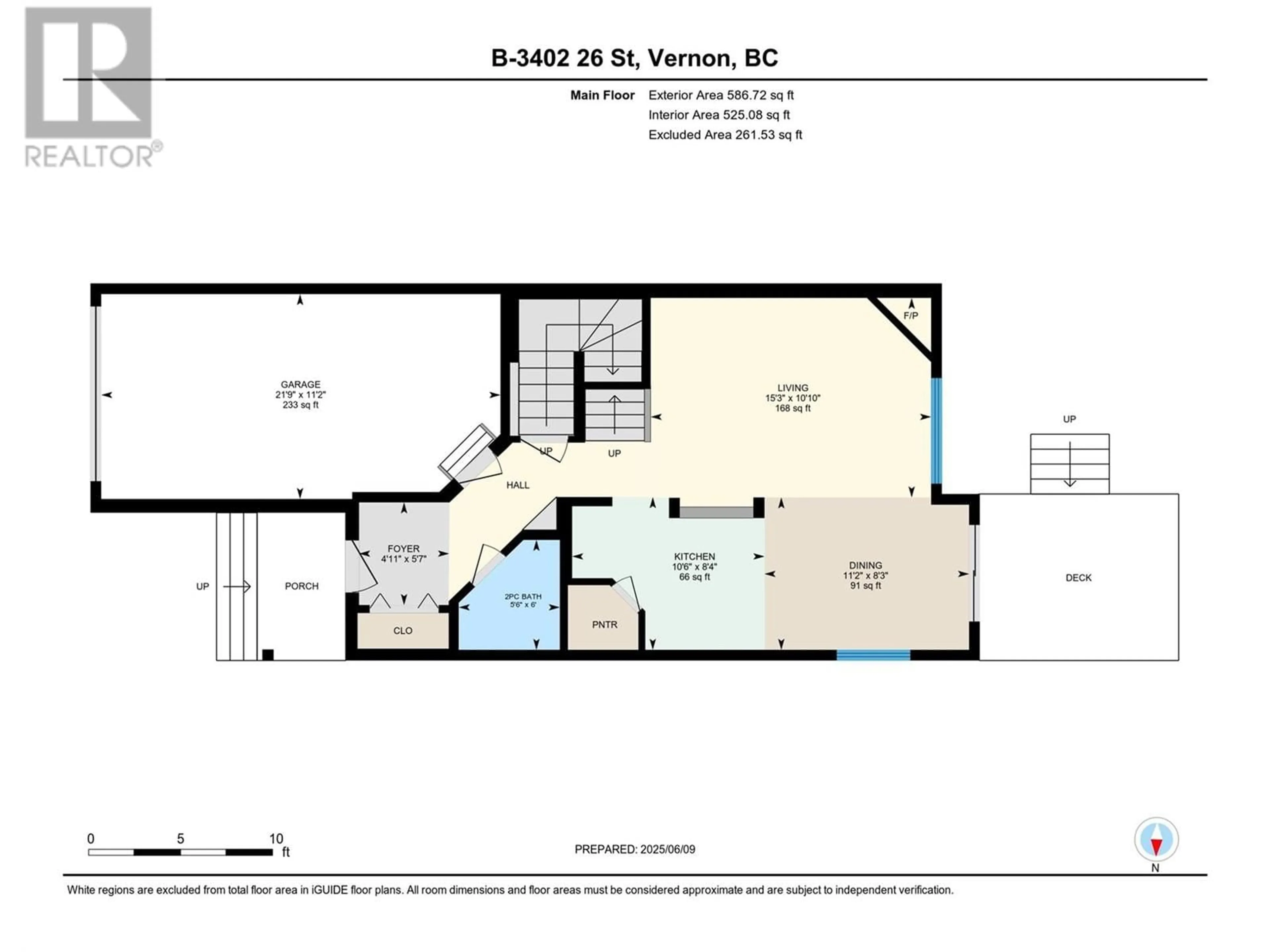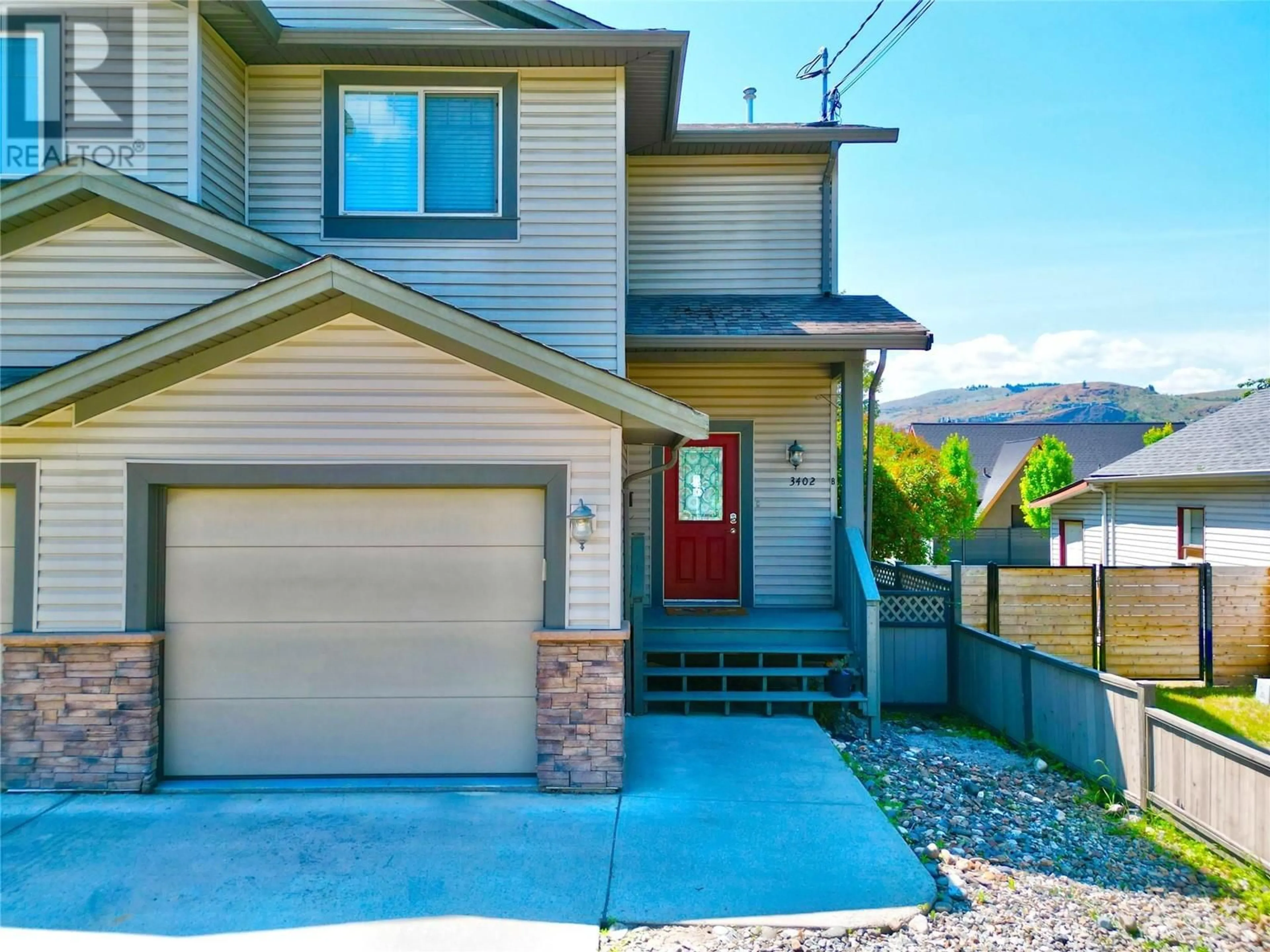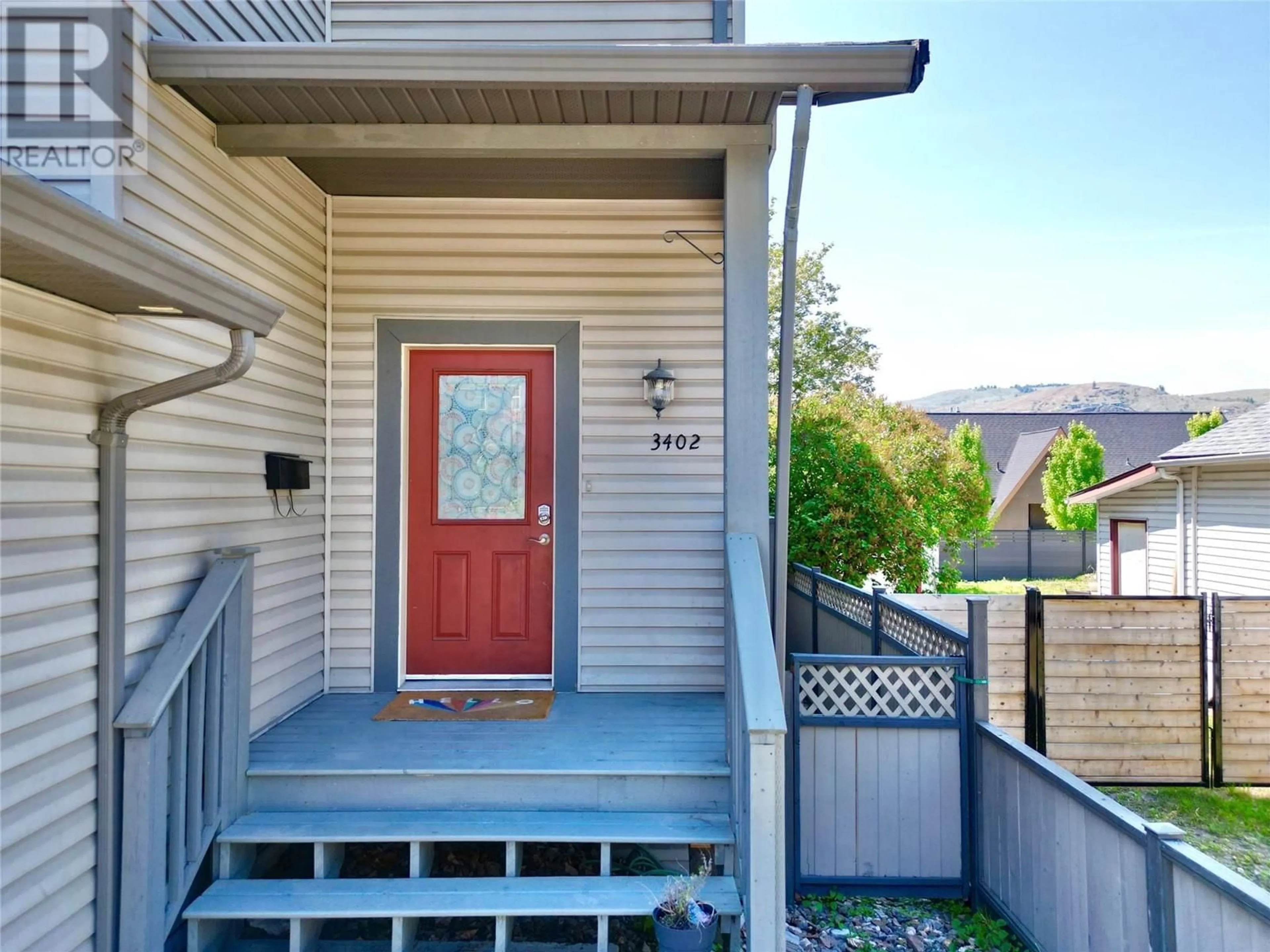B - 3402 26 STREET, Vernon, British Columbia V1T4V3
Contact us about this property
Highlights
Estimated valueThis is the price Wahi expects this property to sell for.
The calculation is powered by our Instant Home Value Estimate, which uses current market and property price trends to estimate your home’s value with a 90% accuracy rate.Not available
Price/Sqft$353/sqft
Monthly cost
Open Calculator
Description
Easy to view. A great opportunity to own a 2007 built, 3-bedroom + den, 4-bathroom family home in the East Hill neighbourhood. This modern 3-storey home offers a fantastic floor plan with 2 spacious living areas - perfect for growing families. Enjoy quality finishings throughout, including hickory cabinets, hardwood floors and central air. The 2nd level offers 2 bedrooms and 2 full bathrooms including your primary suite with a stunning 4-piece ensuite, walk-in closet and vaulted ceiling. The main floor opens onto a private deck and large fenced backyard, ideal for entertaining or watching the kids play. Downstairs, there is another bedroom, full bathroom and den area off of the family room. Other features include an oversized single garage, ample parking and a quiet location next to a park and Bearisto Elementary. Just minutes from both Kalamalka and Okanagan Lakes and only 20 minutes to Silver Star Mountain Resort, this is the ultimate 4-season lifestyle home at an unbeatable value. *Click the link for 360 virtual tour* Contact your Agent or the Listing Agent now to book a showing this weekend. (id:39198)
Property Details
Interior
Features
Second level Floor
Bedroom
14'9'' x 11'Full bathroom
Full ensuite bathroom
Primary Bedroom
13'9'' x 12'9''Exterior
Parking
Garage spaces -
Garage type -
Total parking spaces 3
Condo Details
Inclusions
Property History
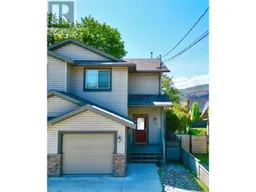 33
33
