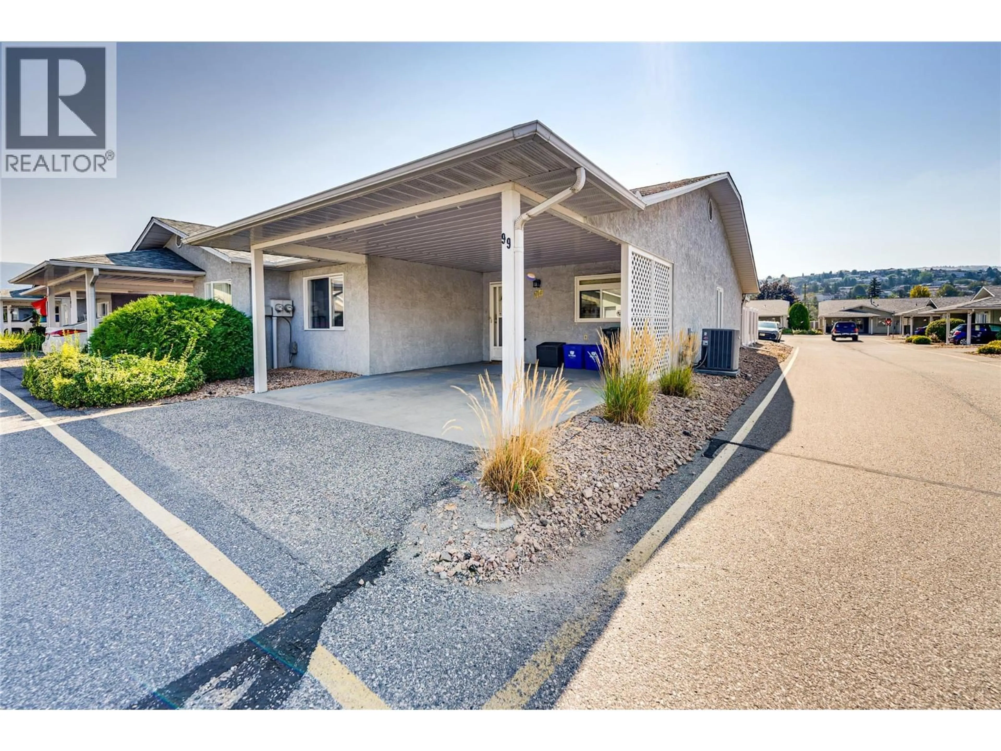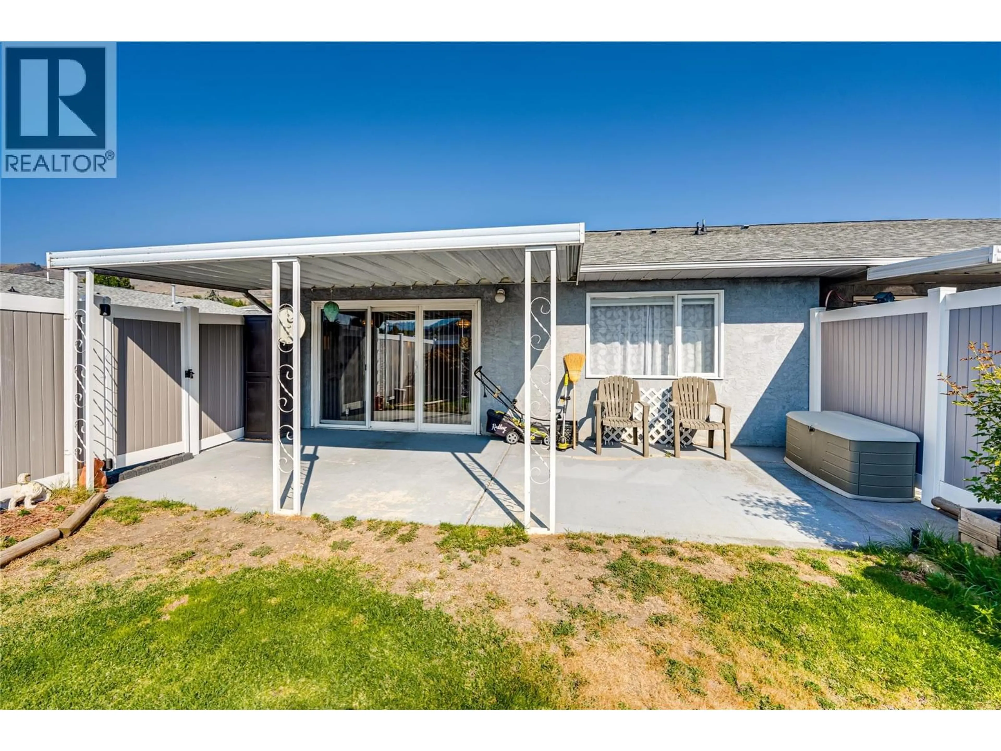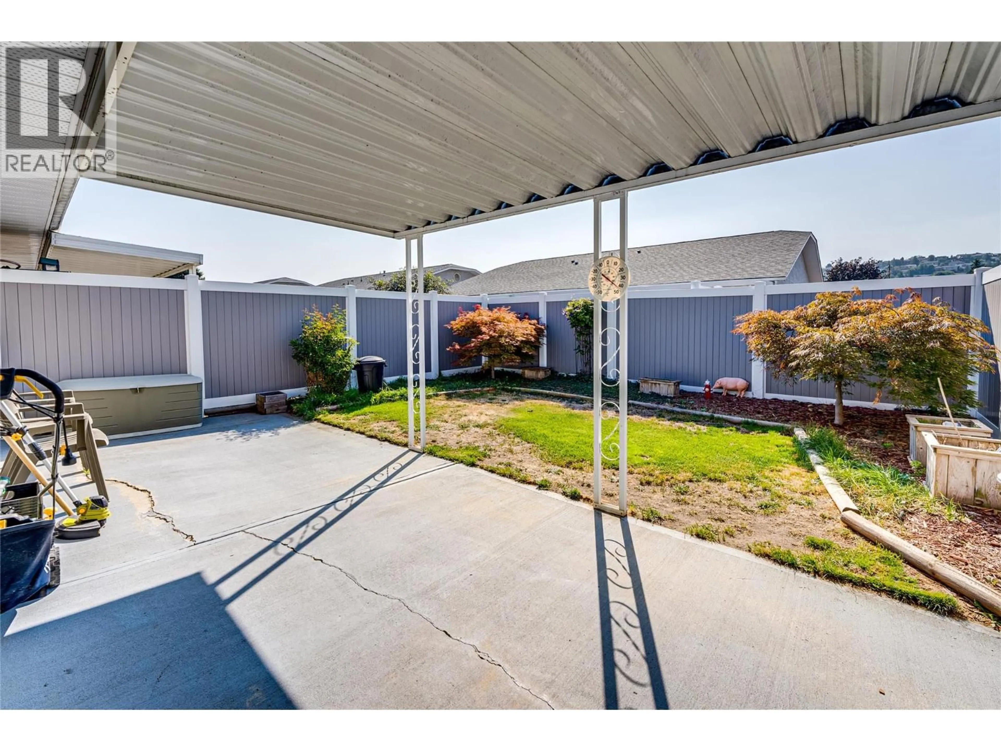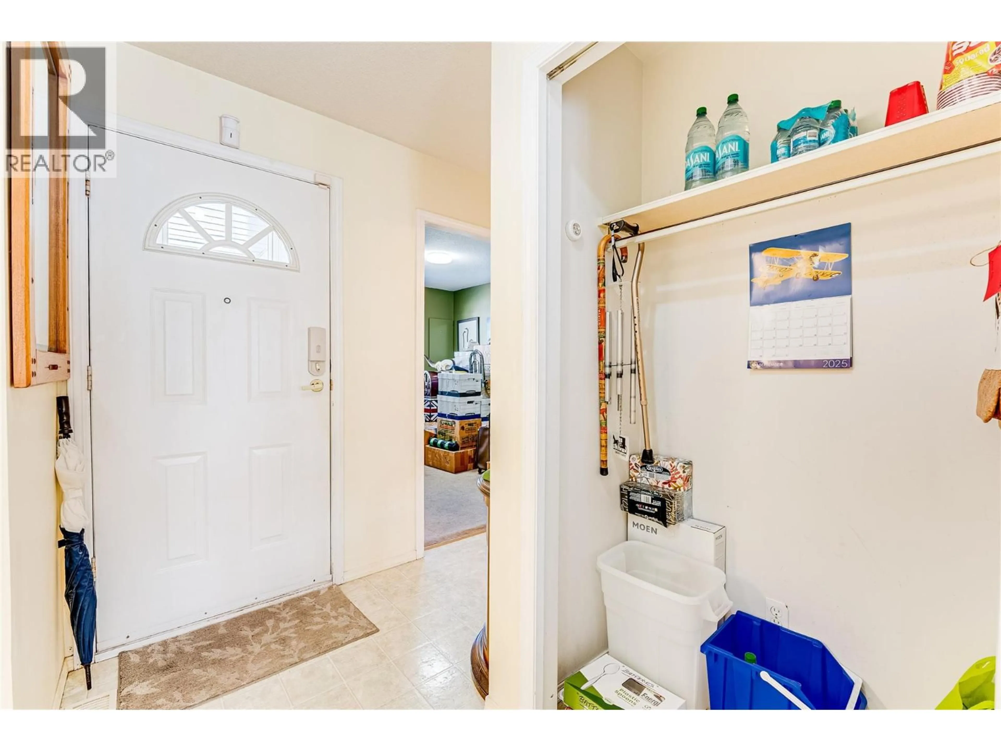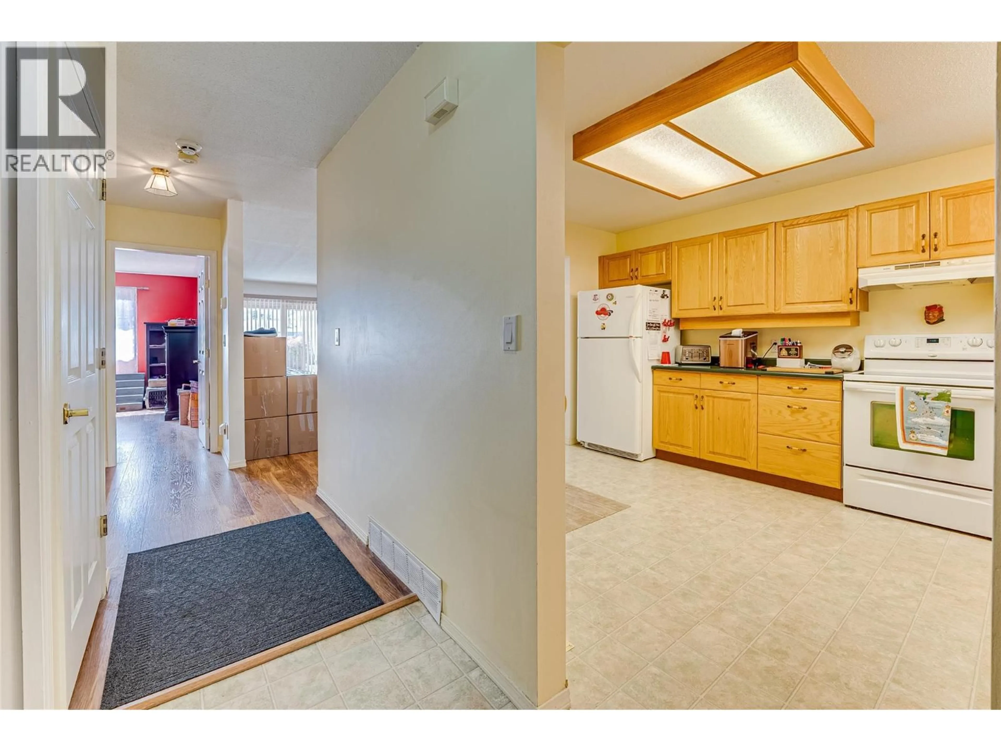99 - 3900 27TH AVENUE, Vernon, British Columbia V1T9E6
Contact us about this property
Highlights
Estimated valueThis is the price Wahi expects this property to sell for.
The calculation is powered by our Instant Home Value Estimate, which uses current market and property price trends to estimate your home’s value with a 90% accuracy rate.Not available
Price/Sqft$386/sqft
Monthly cost
Open Calculator
Description
Filled with updates and additions big and small, this impeccably maintained rancher in a quiet community boasts a move-in ready condition. Inside, wide-plank laminate flooring spans throughout the living room, and a spacious kitchen boasts abundant natural wood cabinetry and newer appliances. The nearby master suite comes complete with an ensuite bathroom, newer ceiling fan, and walk-in closet. The second bedroom has a newer light fixture, large closet, and it shares a full hall bathroom with guests. With both a front porch for morning coffee and a rear patio ideal for al fresco dining, this home is perfect for enjoying the fresh air. Finally, a generously sized basement with lots of storage awaits below the main level. Come see everything this lovely property can offer you today. (id:39198)
Property Details
Interior
Features
Basement Floor
Storage
24'10'' x 12'8''Recreation room
26'0'' x 11'6''Exterior
Parking
Garage spaces -
Garage type -
Total parking spaces 2
Condo Details
Amenities
Recreation Centre, RV Storage, Party Room, Clubhouse
Inclusions
Property History
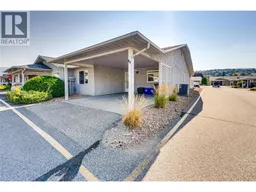 39
39
