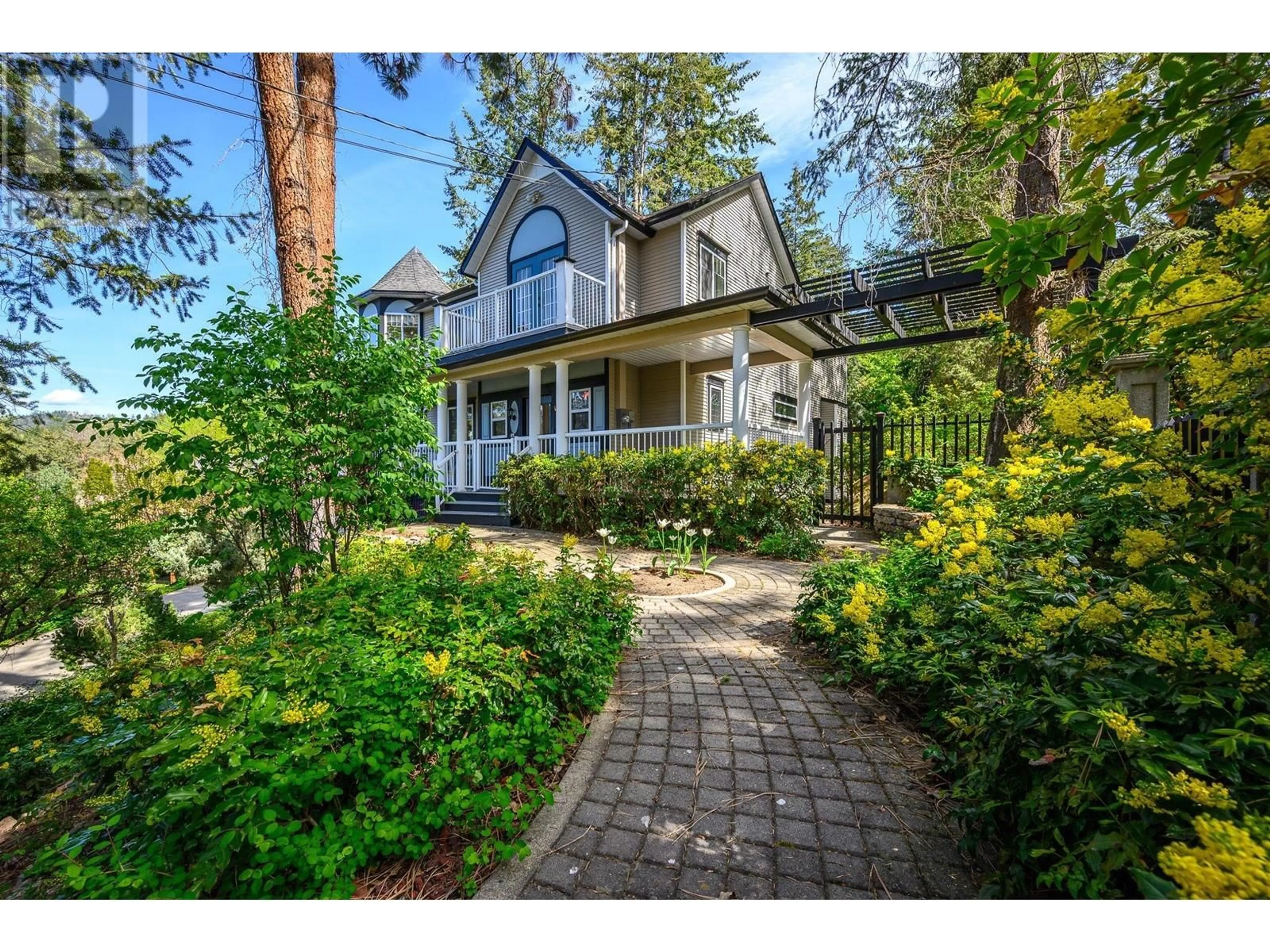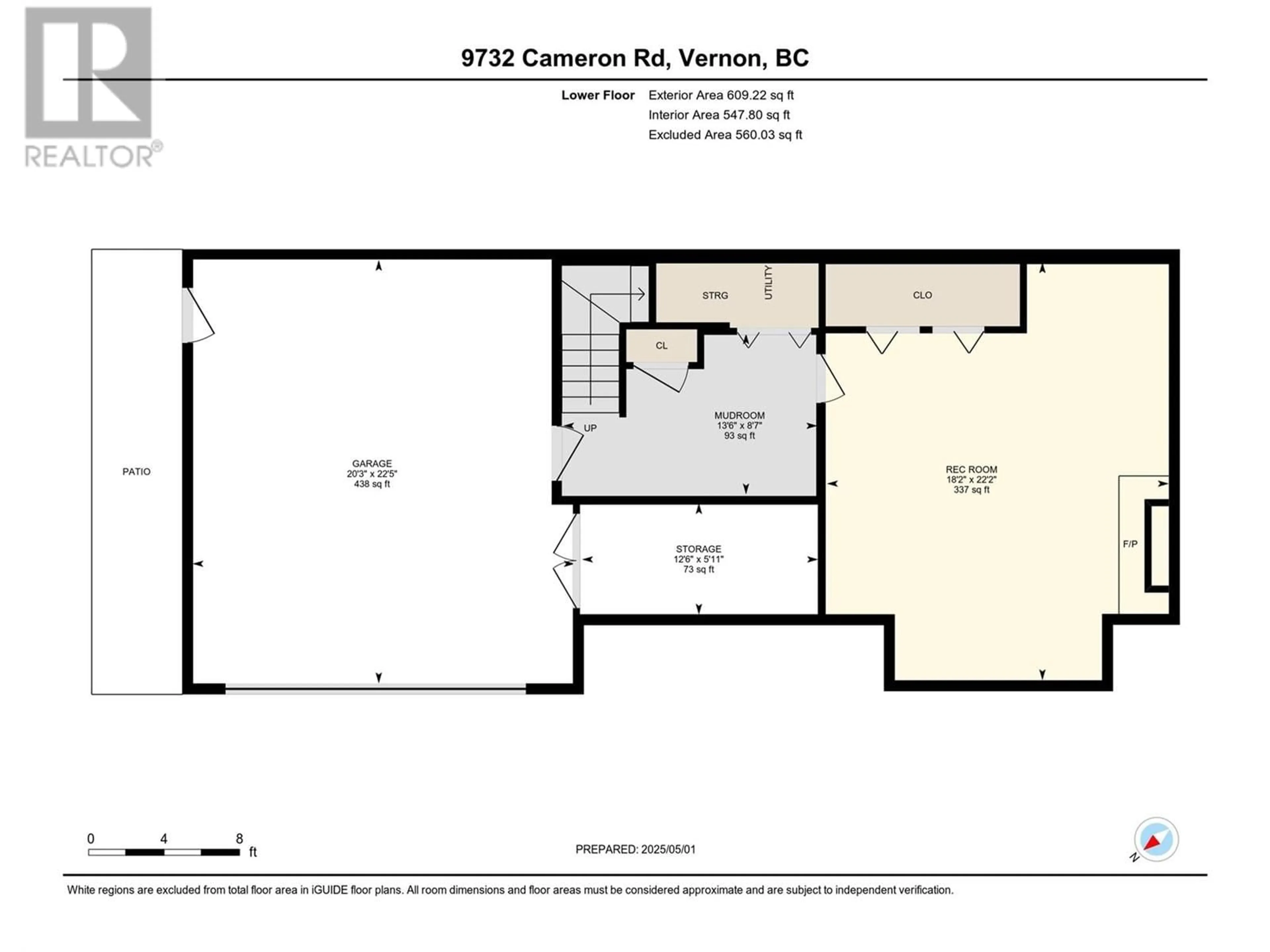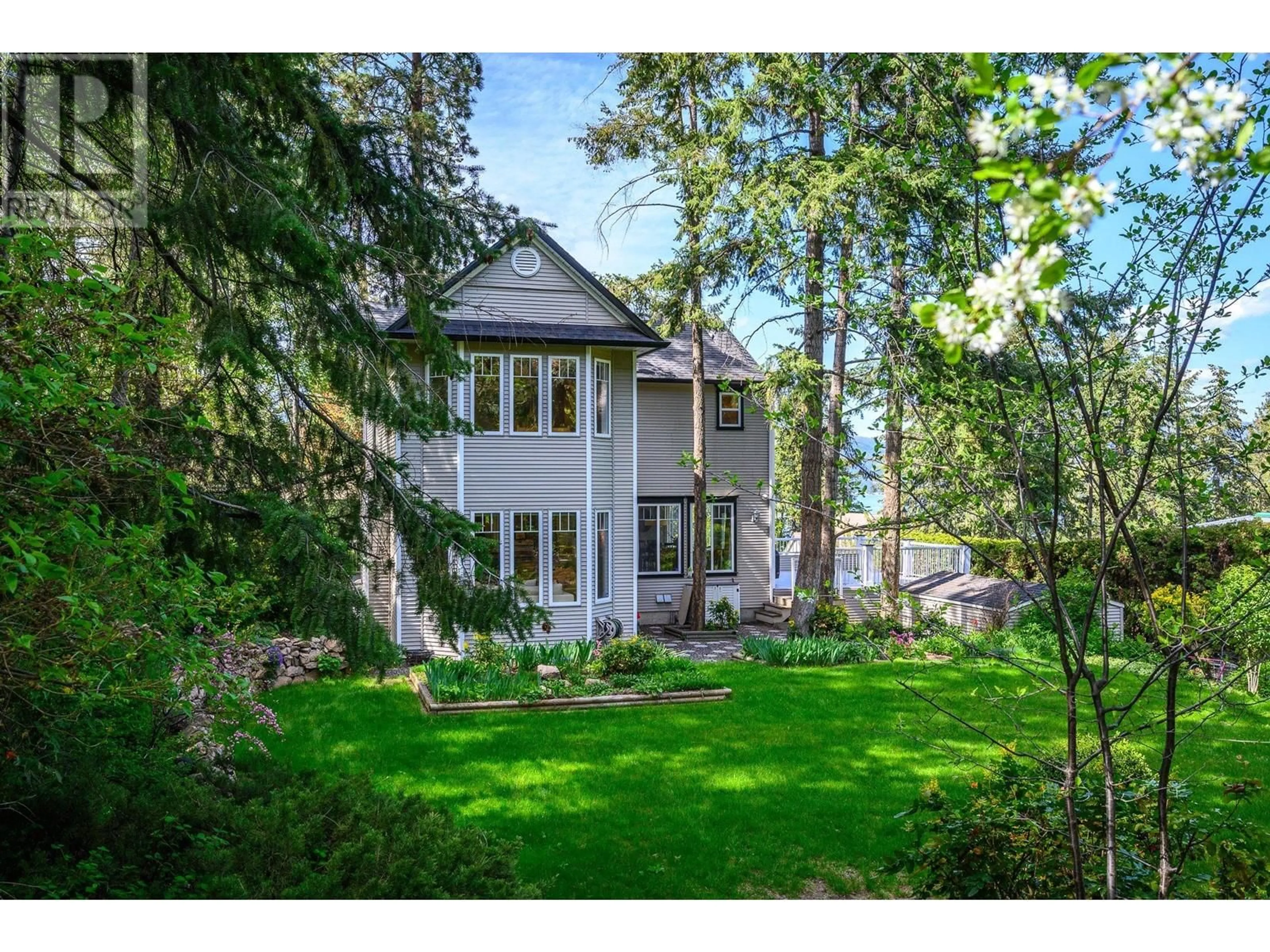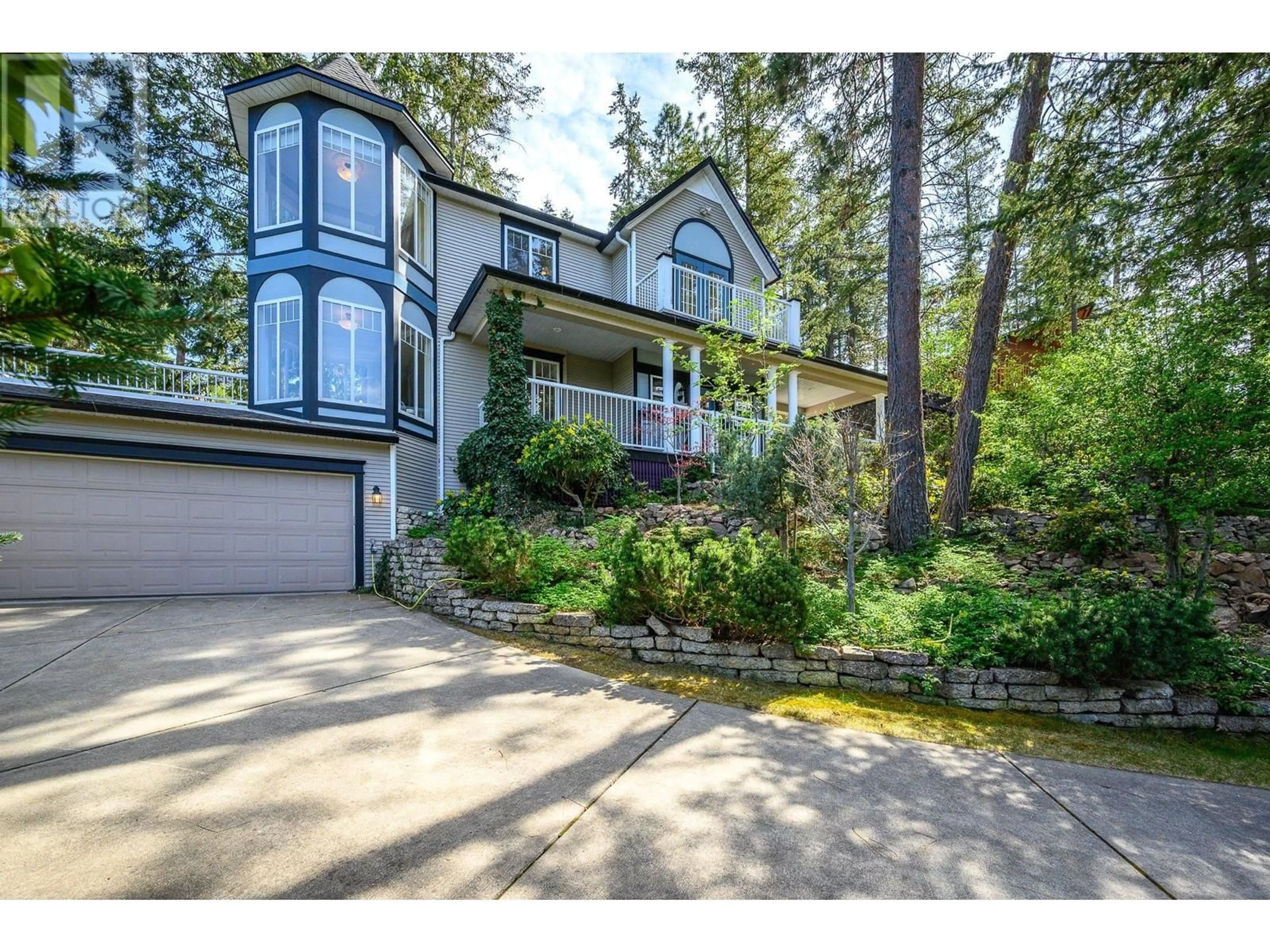9732 CAMERON ROAD, Vernon, British Columbia V1H1K9
Contact us about this property
Highlights
Estimated ValueThis is the price Wahi expects this property to sell for.
The calculation is powered by our Instant Home Value Estimate, which uses current market and property price trends to estimate your home’s value with a 90% accuracy rate.Not available
Price/Sqft$395/sqft
Est. Mortgage$4,938/mo
Tax Amount ()$5,407/yr
Days On Market36 days
Description
AFFORDABLE SEMI-LAKESHORE SANCTUARY - This perfect, affordable property boasts access to a private, shared 200-FOOT BEACHFRONT, making it a fantastic opportunity for beach lovers. This four-bedroom, three-bath home is set on a stunning property adorned with lovely gardens and a private, fully fenced yard. It offers room for the whole family with ample parking, breathtaking lake views, and even a MOORING BUOY. The upper floor features four bedrooms: a primary suite with gorgeous lake views and a cozy sunroom. The main floor includes a spacious kitchen and dining area with a large deck to soak in more lake views and a beautifully appointed great room overlooking the stunning yard. The lower level offers an additional rec room and a decent-sized garage with extra storage space for all your toys. This home will not disappoint. Book your private showing today with your favourite Realtor. Escape the hustle and bustle of Vernon, yet be just 15 minutes away from essential amenities. And don’t forget to check out the virtual tour here: https://unbranded.youriguide.com/g32lw_9732_cameron_rd_vernon_bc/ (id:39198)
Property Details
Interior
Features
Second level Floor
Bedroom
10'8'' x 8'11''4pc Bathroom
8'10'' x 9'5''Bedroom
14'3'' x 11'11''3pc Ensuite bath
8'3'' x 6'5''Exterior
Parking
Garage spaces -
Garage type -
Total parking spaces 8
Property History
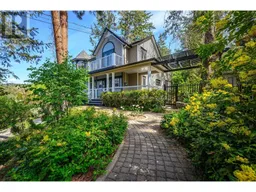 62
62
