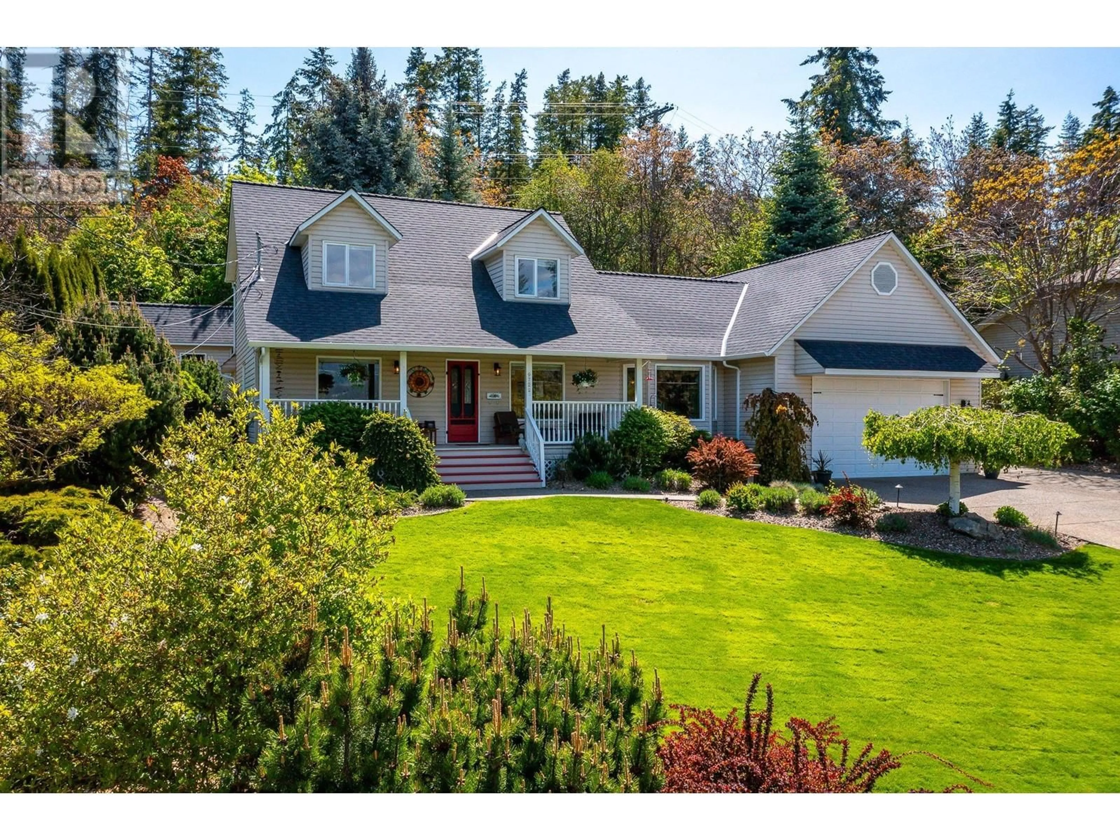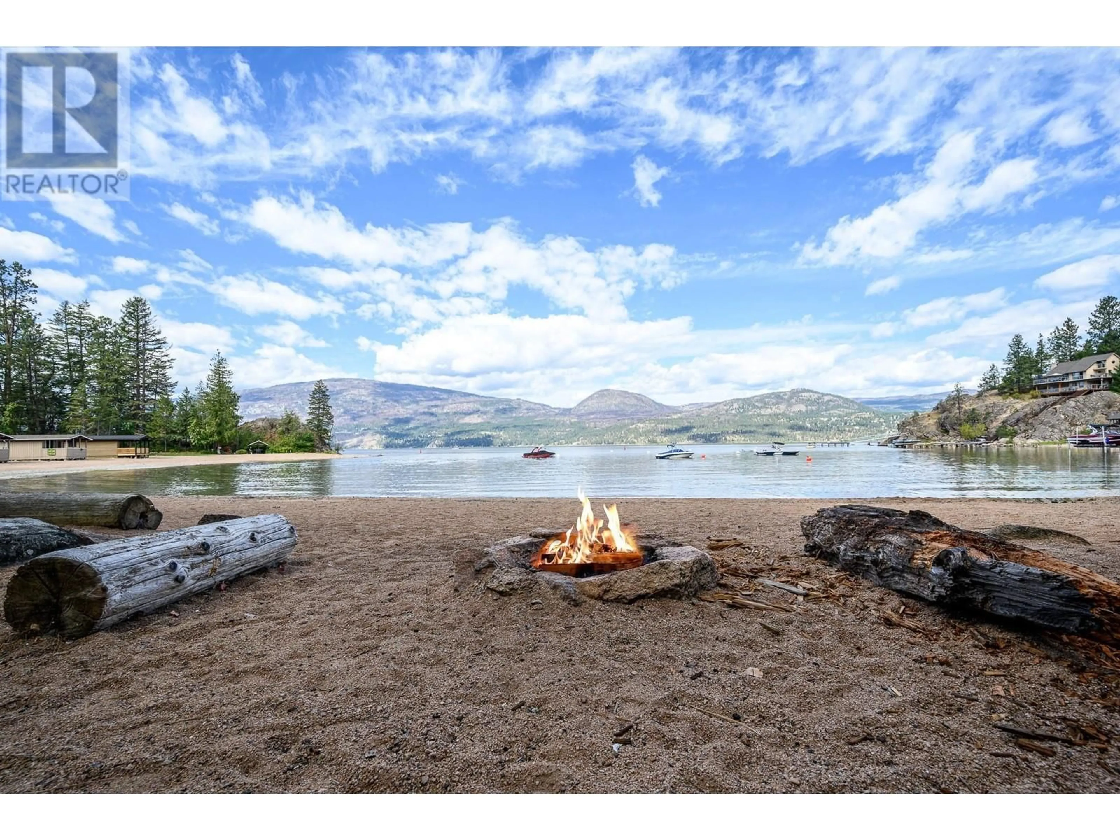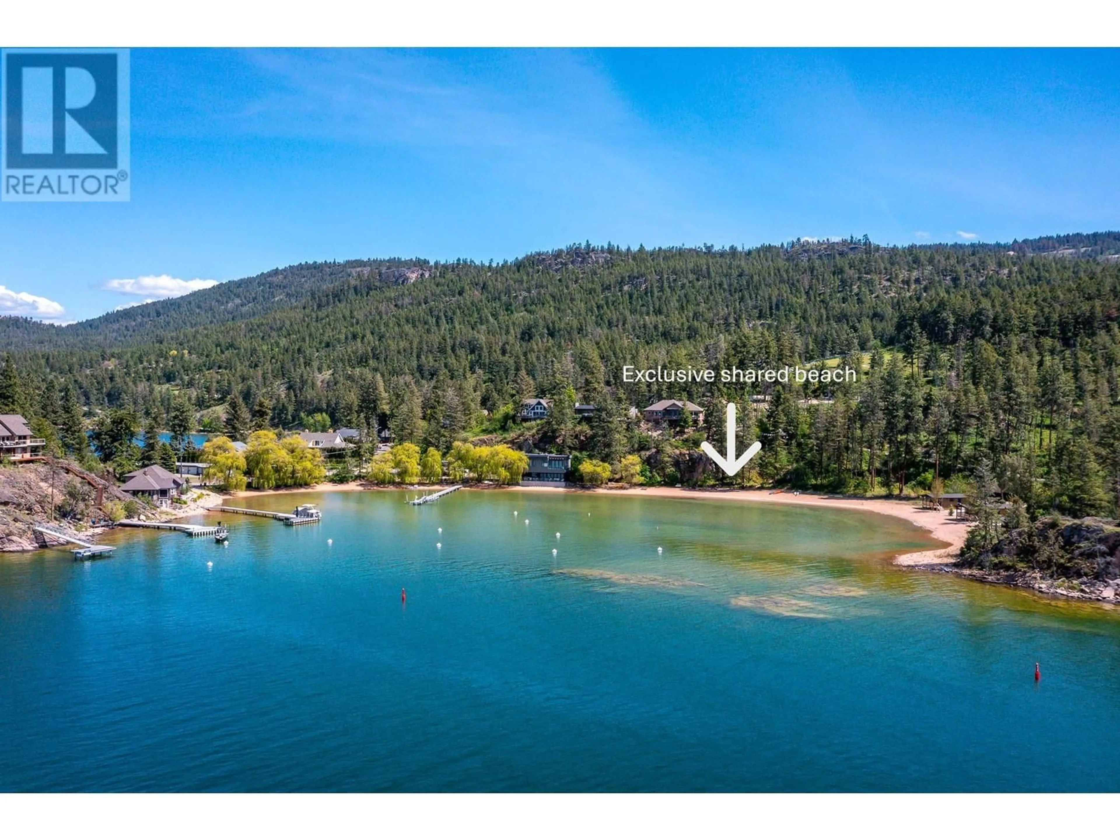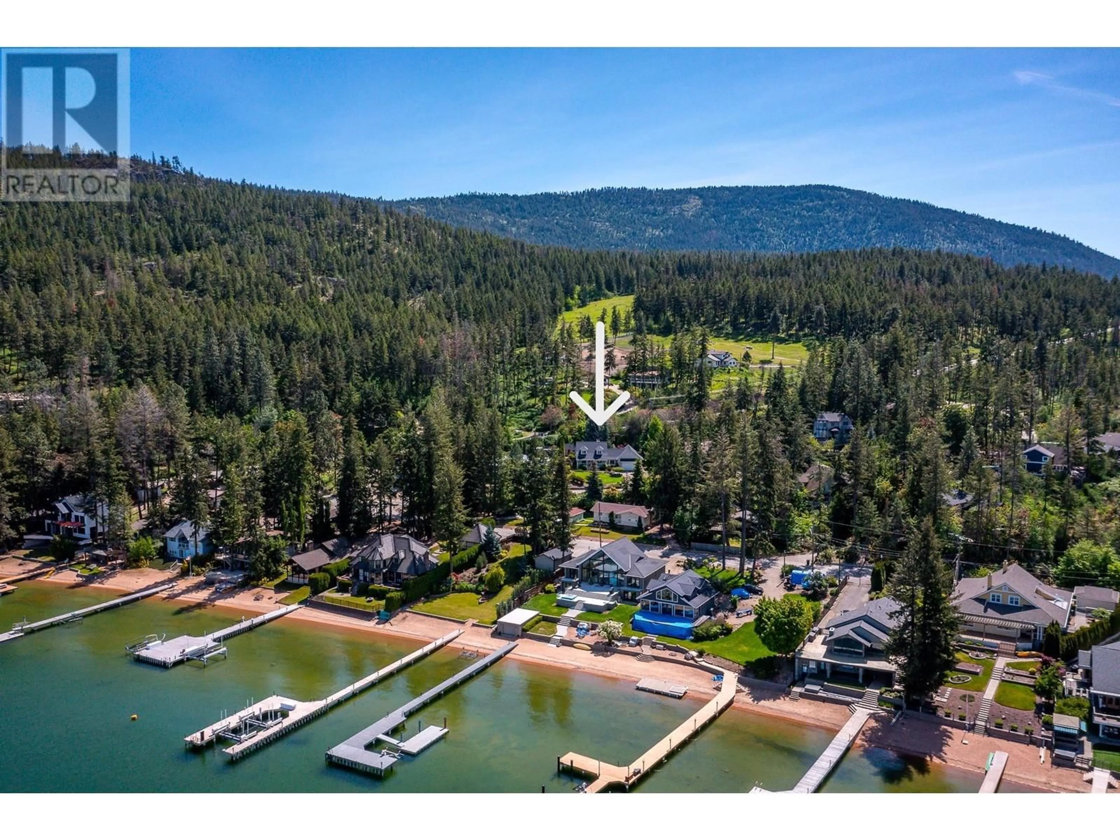9722 CAMERON ROAD, Vernon, British Columbia V1H1K9
Contact us about this property
Highlights
Estimated valueThis is the price Wahi expects this property to sell for.
The calculation is powered by our Instant Home Value Estimate, which uses current market and property price trends to estimate your home’s value with a 90% accuracy rate.Not available
Price/Sqft$338/sqft
Monthly cost
Open Calculator
Description
Semi Lakeshore a share of 200ft of level sandy beach registered on title. Drop your boat anchor in the quiet bay. Hiking and biking and parks close by. Spend your days soaking up the sun, launching your paddleboard or kayak, heading out for a morning waterski. Entertain the whole family, then take an after-dinner, moonlit cruise across the lake to Ellison Park. After a perfect day on the water, retreat to your ultra-private backyard oasis featuring lush landscaping, a tranquil water feature, and a dedicated space already wired and plumbed for your future hot tub. This 2 storey cape cod style home with a full basement is designed for relaxed, lakeside living with excellent space for family and guests. The main floor features a cozy gas fireplace, generous dining area, and a thoughtfully laid-out kitchen that opens to the private patio. The main level primary bedroom also offers direct outdoor access. Upstairs, two spacious lakeview bedrooms and a full bath await. The lower level includes a family room with gas fireplace, den/office, additional bedroom, full bath, and flexible space to suit your needs. Double garage and ample parking—even room for your RV or Boat. (id:39198)
Property Details
Interior
Features
Basement Floor
Storage
43'6'' x 11'4''4pc Bathroom
9'6'' x 8'3''Recreation room
26'3'' x 14'11''Den
14'1'' x 13'8''Exterior
Parking
Garage spaces -
Garage type -
Total parking spaces 2
Property History
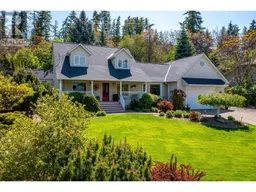 51
51
