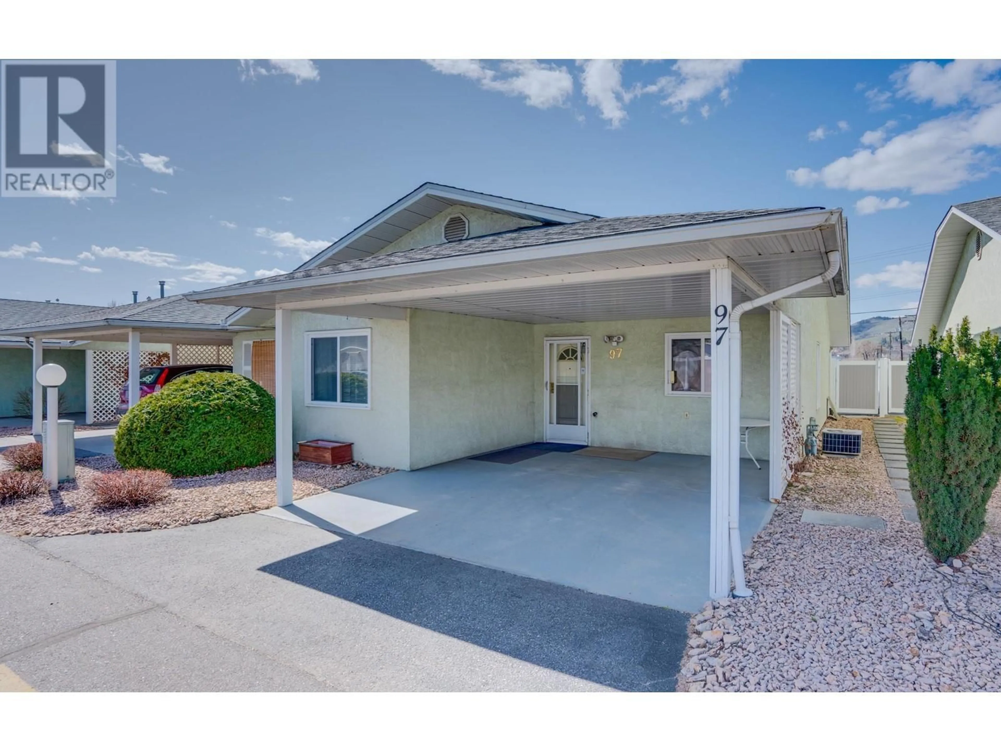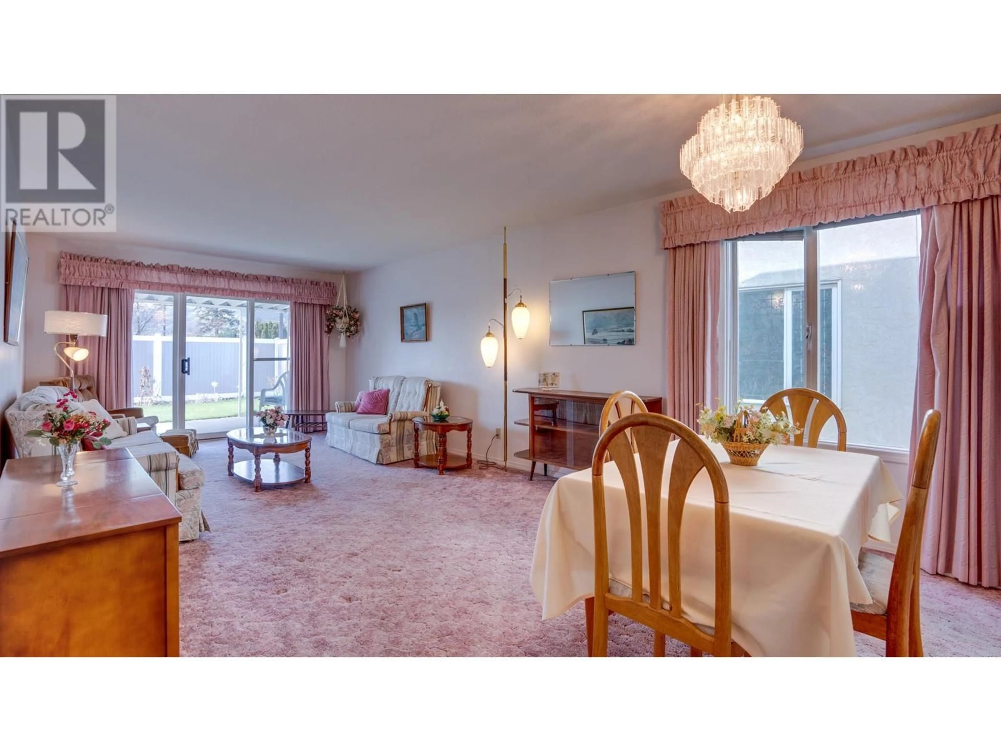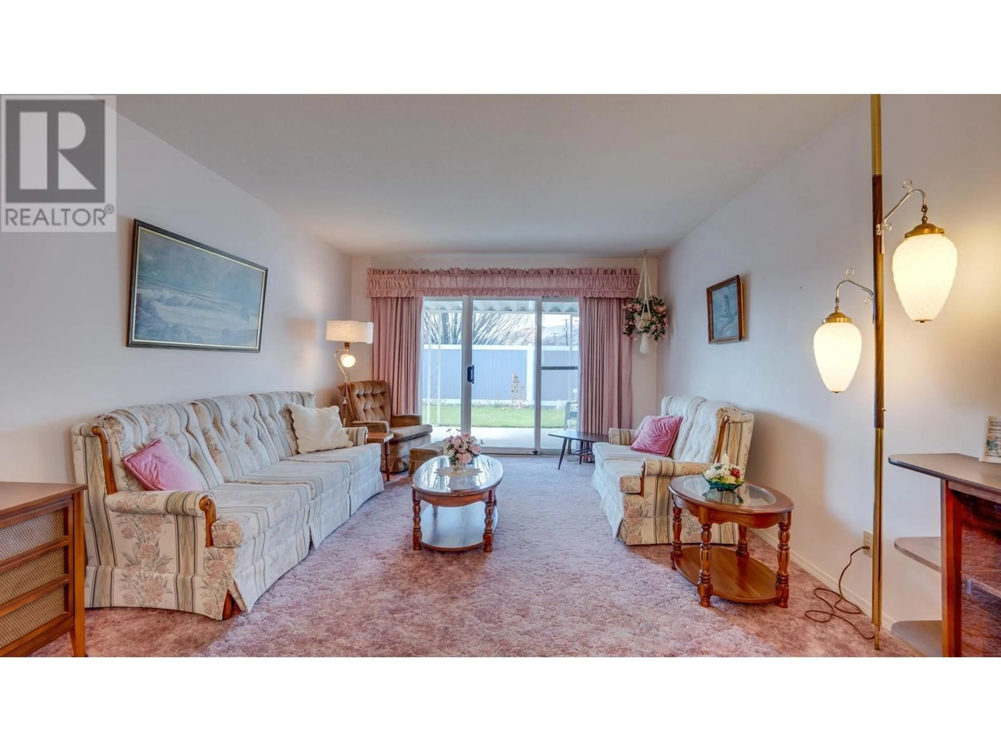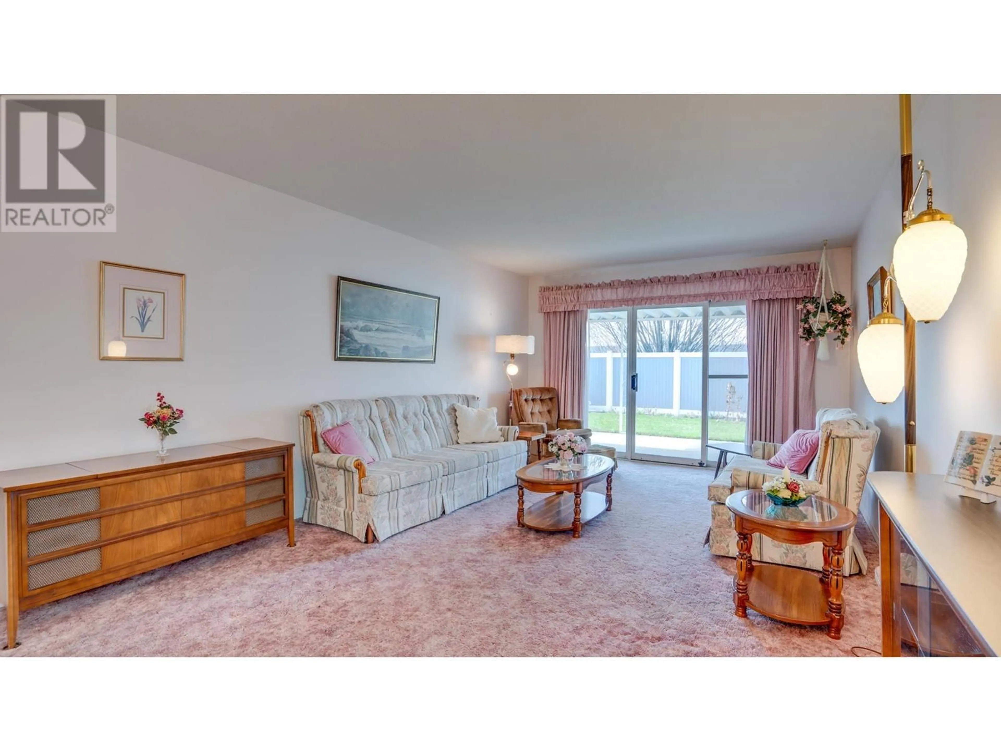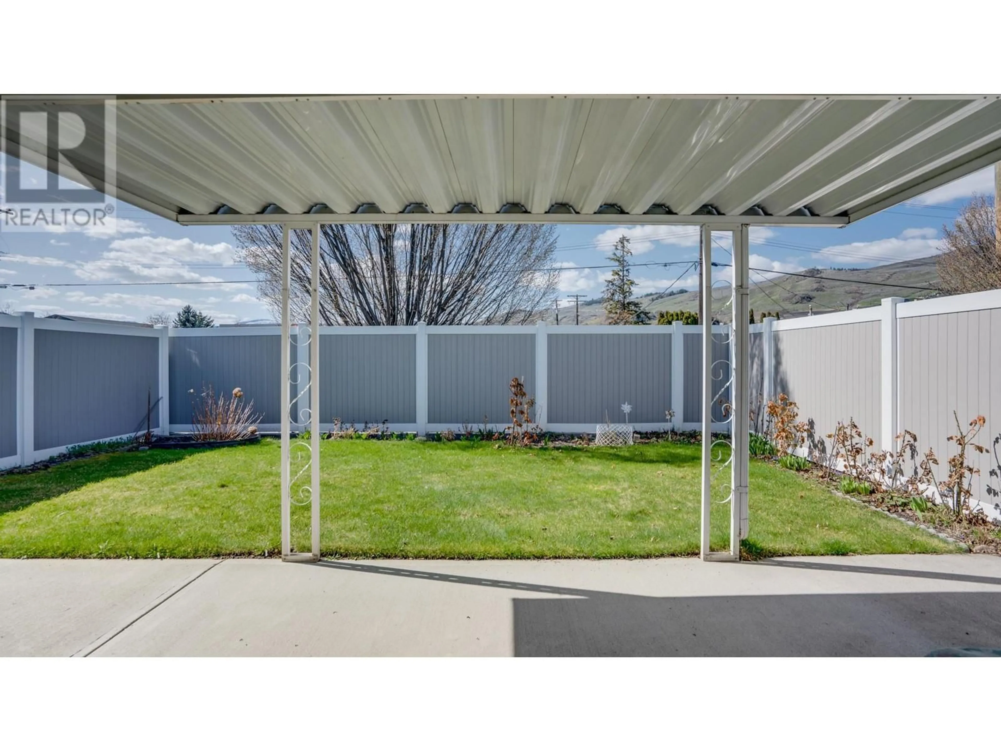97 - 3900 27 AVENUE, Vernon, British Columbia V1T9E6
Contact us about this property
Highlights
Estimated ValueThis is the price Wahi expects this property to sell for.
The calculation is powered by our Instant Home Value Estimate, which uses current market and property price trends to estimate your home’s value with a 90% accuracy rate.Not available
Price/Sqft$256/sqft
Est. Mortgage$1,804/mo
Maintenance fees$375/mo
Tax Amount ()$2,065/yr
Days On Market11 days
Description
Bright, Spacious Rancher in Sought-After 55+ Spruce Landing Community – Walk to Everything! This isn’t just a 2 bed / 2 bath home — it’s a high-leverage lifestyle upgrade. Located in the highly desirable Spruce Landing complex (55+), this bright, cheerful rancher offers the perfect balance of comfort, convenience, and community. Inside, you’ll find a smart, open layout with a private, warm feel — ideal for entertaining, relaxing or simply enjoying your day-to-day. The large living and dining area flows seamlessly, while the primary bedroom includes a generous walk-in closet and ensuite for maximum function and privacy. Need space? You’ve got it. A full basement including LARGE utility area gives you all the storage and tinkering room you could want. Outside, enjoy a covered patio and a generous private yard — perfect for morning coffee, evening wine, or hosting friends. Just minutes on foot to town, and a short drive to both Okanagan and Kalamalka Lakes — location here is a massive win. RV owner? Great — the complex offers resident-only RV parking (some restrictions apply). Bottom line: This is the kind of home that checks the boxes now and pays dividends later. Move-in ready. Low-maintenance. High-value. Book your personal showing today! (id:39198)
Property Details
Interior
Features
Basement Floor
Storage
11'7'' x 12'10''Utility room
12'9'' x 23'7''Storage
9'1'' x 8'7''Family room
11'7'' x 20'9''Exterior
Parking
Garage spaces -
Garage type -
Total parking spaces 2
Condo Details
Inclusions
Property History
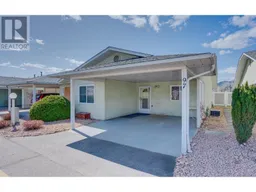 29
29
