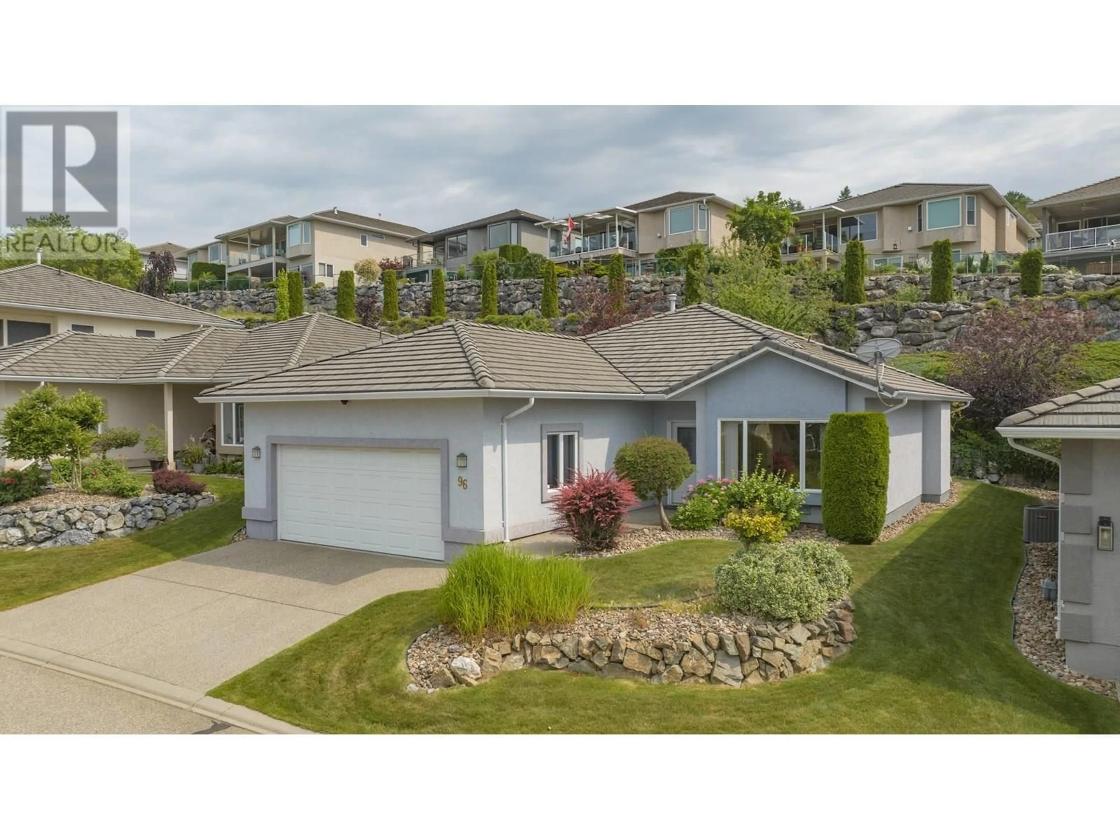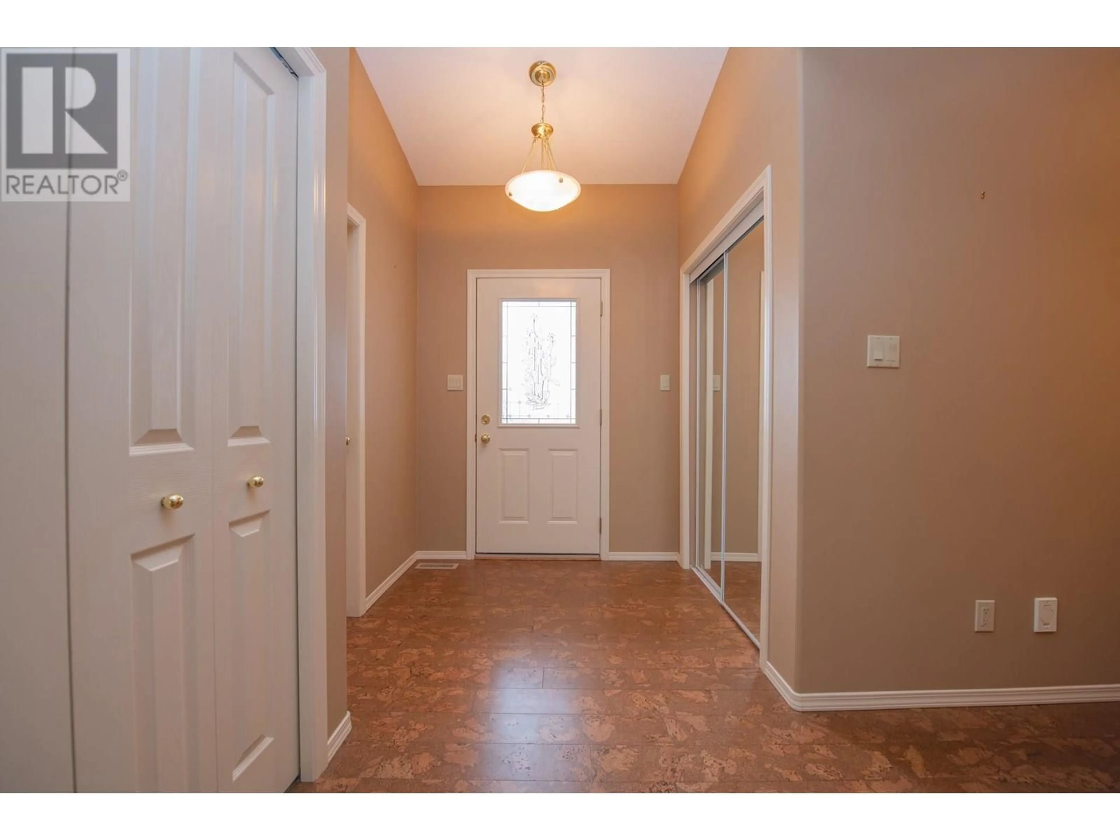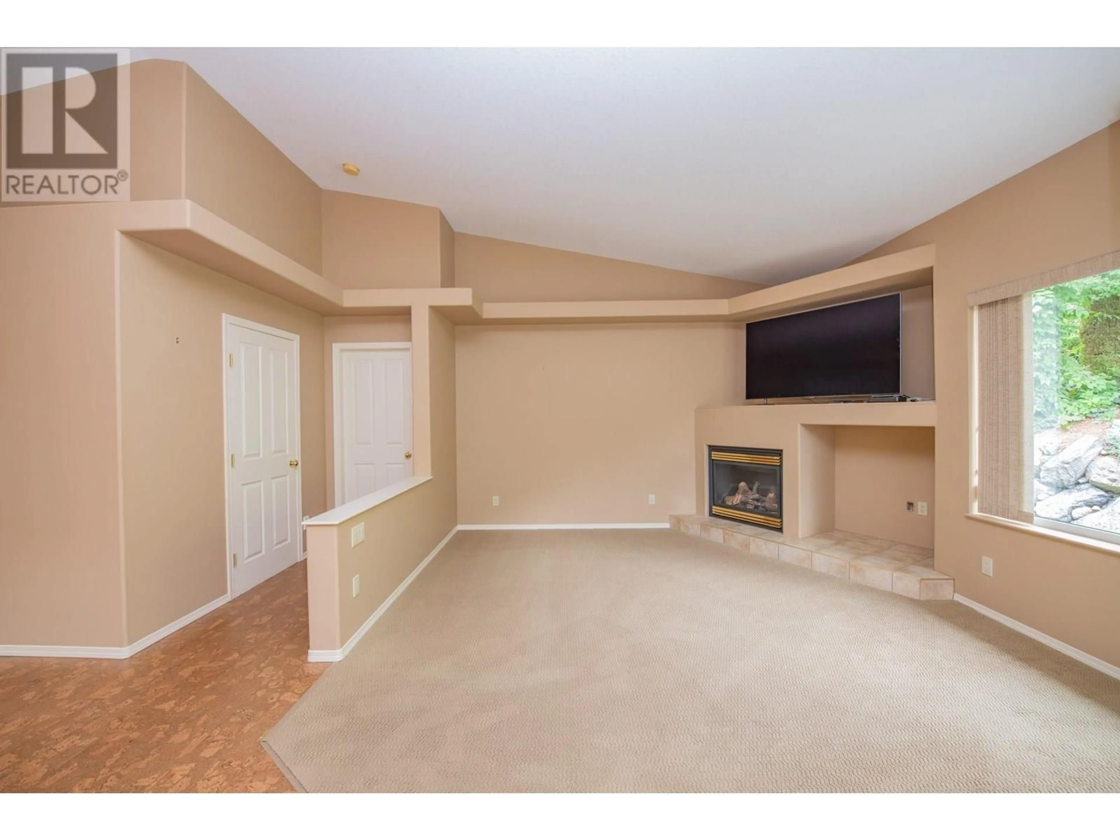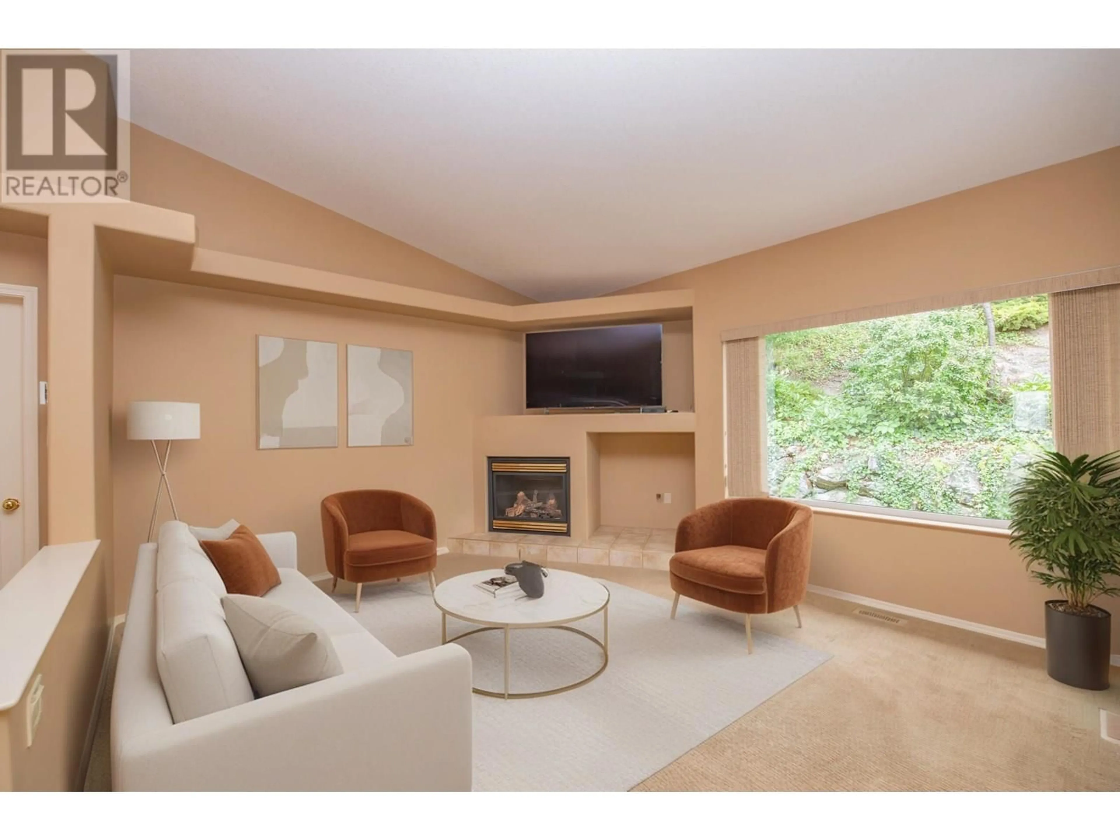96 - 124 SARSONS ROAD, Vernon, British Columbia V1B2T9
Contact us about this property
Highlights
Estimated valueThis is the price Wahi expects this property to sell for.
The calculation is powered by our Instant Home Value Estimate, which uses current market and property price trends to estimate your home’s value with a 90% accuracy rate.Not available
Price/Sqft$474/sqft
Monthly cost
Open Calculator
Description
Tucked away in the quiet, 55+ gated community of Quail Run, this home offers one-level living just minutes from downtown Vernon. Thoughtfully designed with vaulted ceilings, large windows, and a cozy gas fireplace, the home feels bright and welcoming throughout. The kitchen is functional with granite countertops, ample cabinetry, a skylight, and breakfast nook that opens directly to your private patio complete with a retractable sun awning. The spacious primary bedroom includes a 3-piece ensuite with a walk-in shower, while a second bedroom and full 4-piece bath offer space for guests. Enjoy the low-maintenance lifestyle of this well-managed strata community, close to shopping, recreation, Kalamalka Lake and Vernon Golf and Country Club. Double car garage, 125-amp electrical panel, central A/C (2023), Gas furnace (2019, serviced in 2023), HWT (2018). (id:39198)
Property Details
Interior
Features
Main level Floor
Other
21'11'' x 21'0''Laundry room
5'3'' x 8'0''3pc Ensuite bath
5'5'' x 9'8''4pc Bathroom
4'11'' x 7'7''Exterior
Parking
Garage spaces -
Garage type -
Total parking spaces 4
Condo Details
Inclusions
Property History
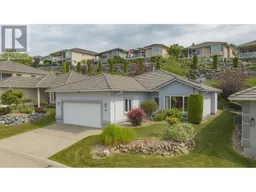 27
27
