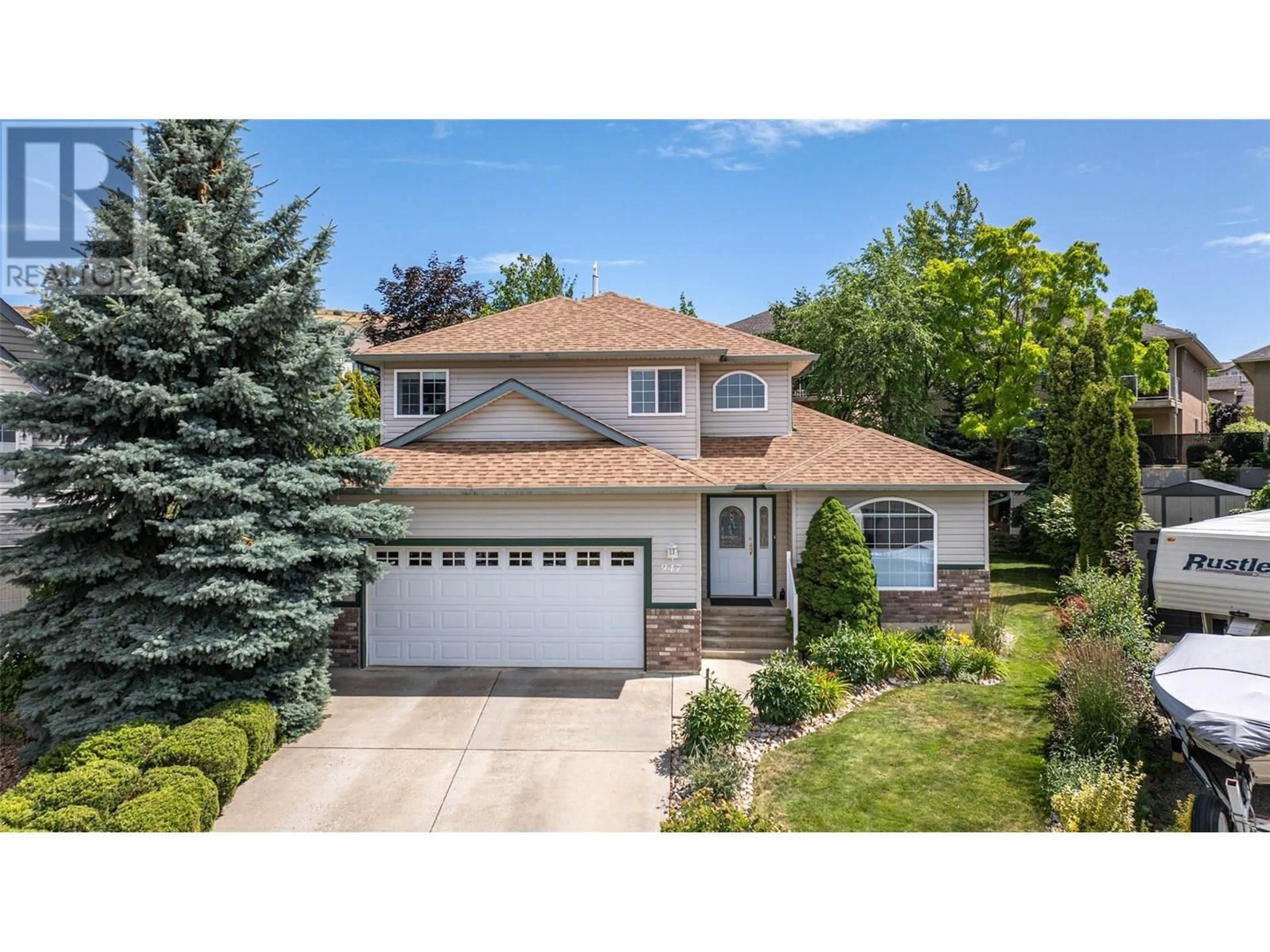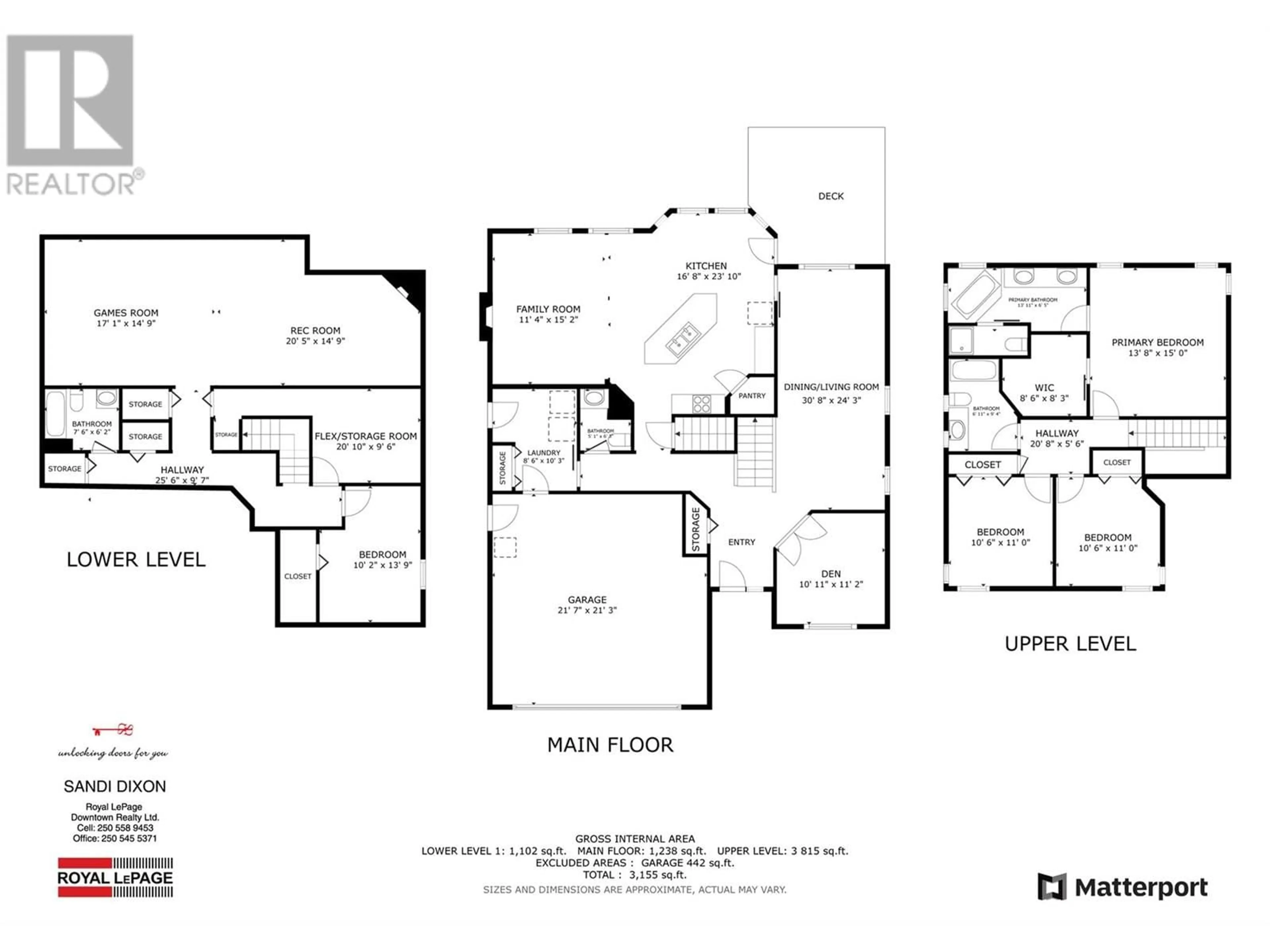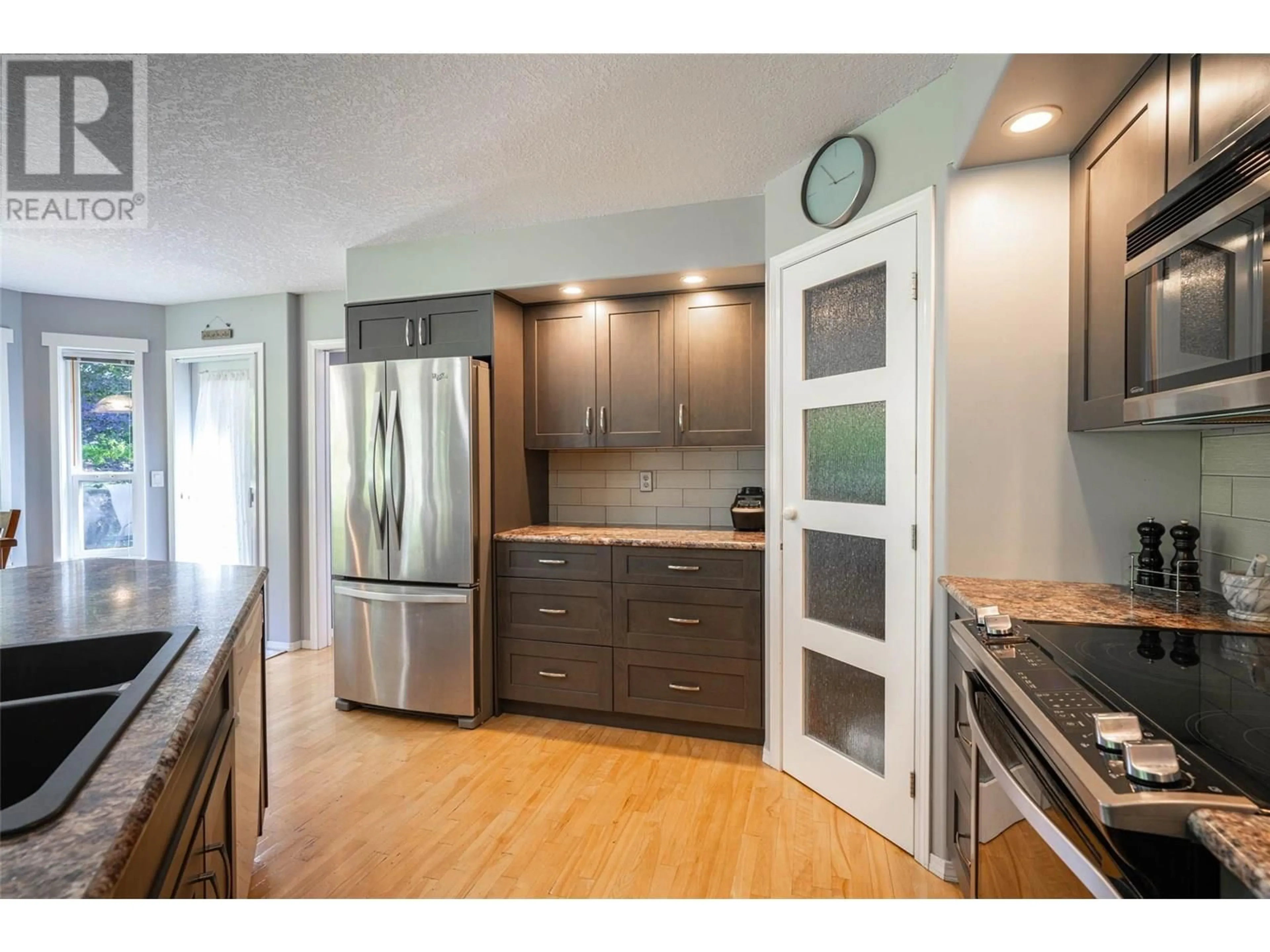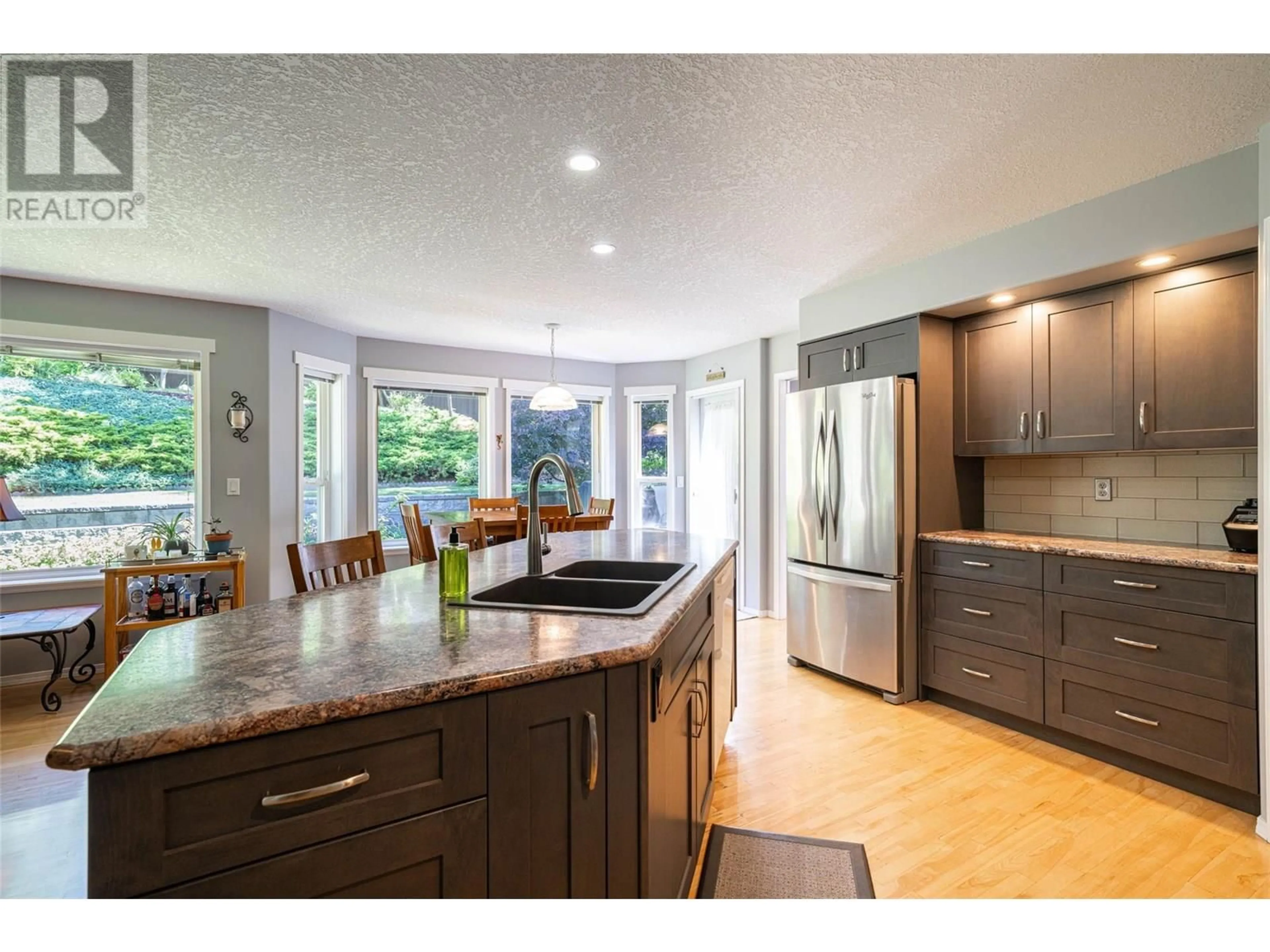947 MT. BEAVEN PLACE, Vernon, British Columbia V1B2Y8
Contact us about this property
Highlights
Estimated valueThis is the price Wahi expects this property to sell for.
The calculation is powered by our Instant Home Value Estimate, which uses current market and property price trends to estimate your home’s value with a 90% accuracy rate.Not available
Price/Sqft$270/sqft
Monthly cost
Open Calculator
Description
Welcome to your dream home, nestled at the end of a quiet cul-de-sac in the highly desirable Middleton Mountain neighborhood. This meticulously maintained 2nd-owner residence offers over 3,000sq' of beautifully finished, family-focused living space designed for comfort, functionality, and style!Boasting 4 bdrms and 3.5 baths, the home features stunning maple hardwood floors and an updated, open-concept kitchen-perfect for entertaining, family gatherings, or enjoying daily life. The kitchen flows seamlessly into the family room and out to a private treed backyard, offering a cool and serene space ideal for relaxing or entertaining. Upstairs, the impressive staircase leads to generously sized bedrooms, including a luxurious primary suite with a spa-inspired 5-piece ensuite and walk-in closet. The fully finished bsmnt provides additional living flexibility with a bedroom, full bath and a versatile rec room ideal for a home theatre, games, or creative pursuits. New mechanical systems (2025): furnace, heat pump, and on-demand hot water —offering reliability and energy efficiency. The lush, private & irrigated yard offers space for kids to play, gardening, or peaceful moments under the trees. Steps from Sawicki Park, access to nearby Mt. Ida stairs, McKergow Meadow, and the Middleton Mountain path network, combined with a short drive to Kalamalka Lake, Vernon Golf & Country Club, and Hillview Golf Course, makes this is more than a home—it’s a truly Okanagan lifestyle! (id:39198)
Property Details
Interior
Features
Basement Floor
Games room
14'9'' x 17'1''Recreation room
14'9'' x 20'5''Hobby room
9'6'' x 20'10''Full bathroom
6'2'' x 7'6''Exterior
Parking
Garage spaces -
Garage type -
Total parking spaces 2
Property History
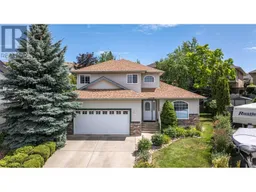 61
61
