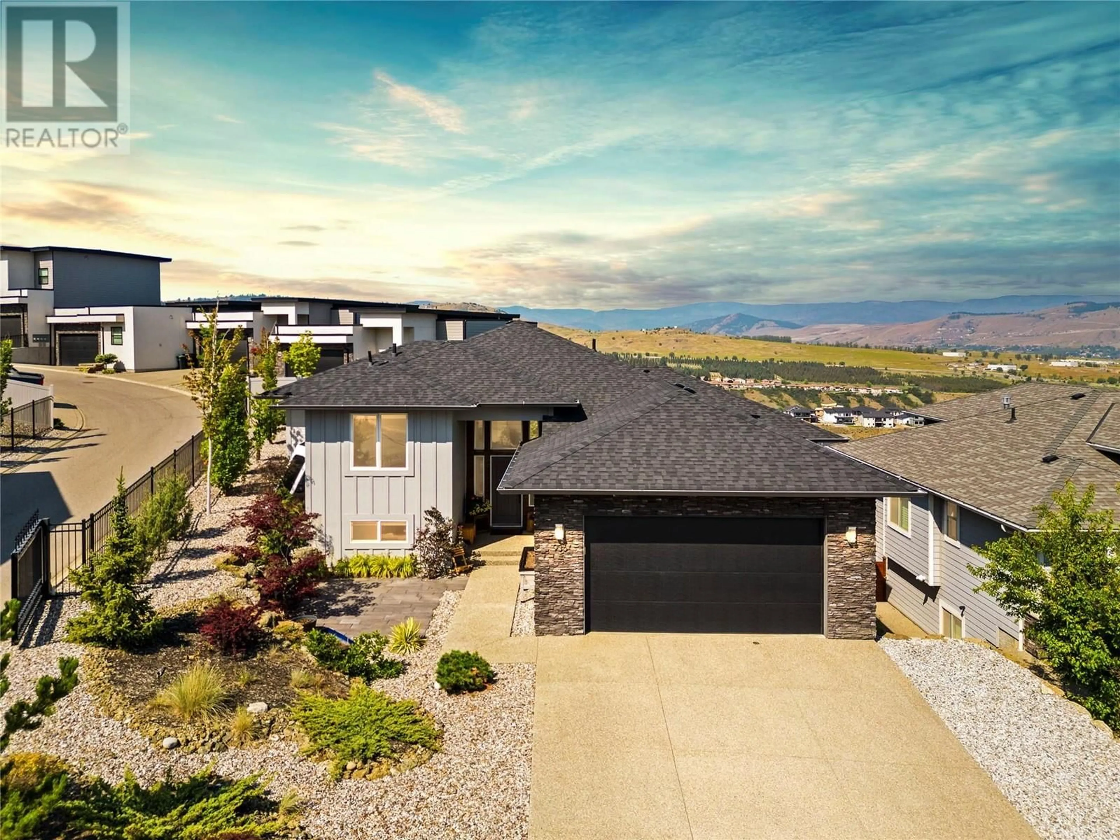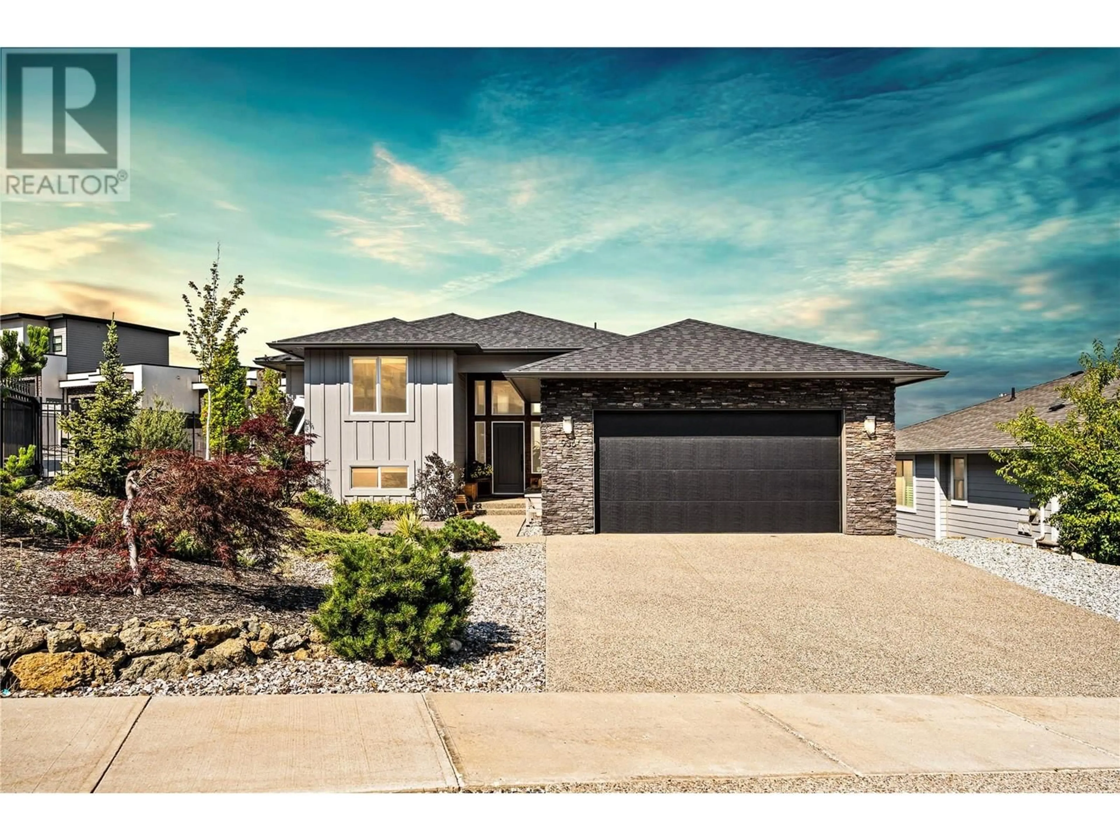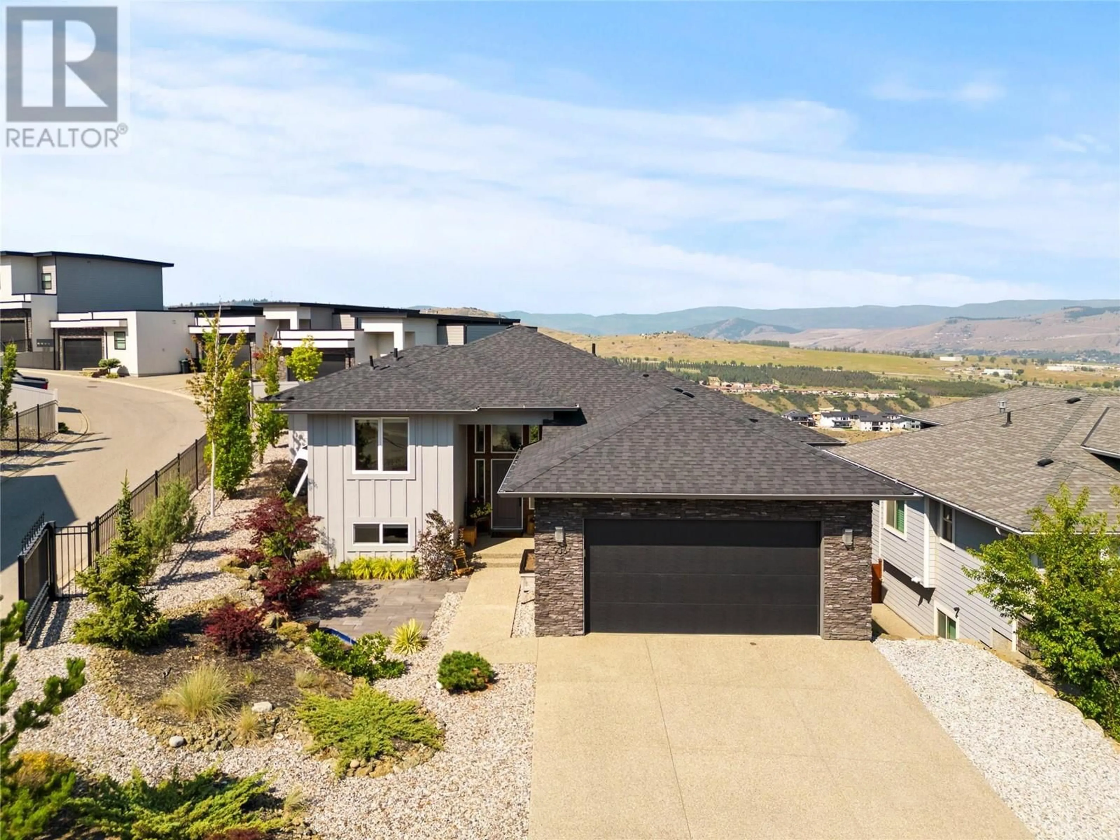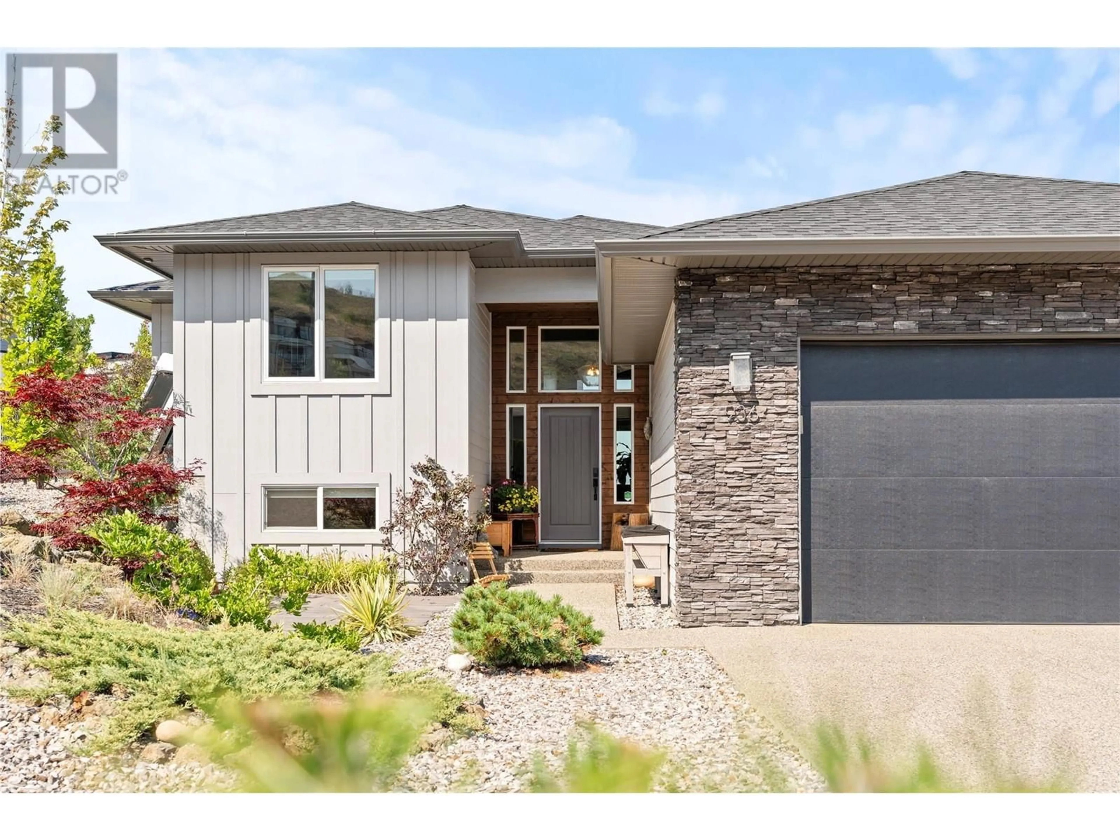936 MT IDA DRIVE, Vernon, British Columbia V1B4G2
Contact us about this property
Highlights
Estimated valueThis is the price Wahi expects this property to sell for.
The calculation is powered by our Instant Home Value Estimate, which uses current market and property price trends to estimate your home’s value with a 90% accuracy rate.Not available
Price/Sqft$382/sqft
Monthly cost
Open Calculator
Description
Experience stunning panoramic views from this custom-built, four-level split home atop Middleton Mountain. Enjoy breathtaking sunsets and ever-changing scenery from the beautifully landscaped front patio or the large, partially covered back deck—perfect for entertaining or relaxing. This 5-bedroom, 4-bathroom home features soaring 13-ft ceilings, expansive windows, and sleek modern finishes. The spacious primary suite includes corner windows, a luxurious 5-piece ensuite, and walk-in closet. The open-concept kitchen/dining area leads directly to the upper deck, offering seamless indoor-outdoor living with mountain and valley views. The walk-out lower level opens to a generous backyard with a private patio and hot tub—ideal for year-round enjoyment. Thoughtfully designed for flexibility, this home offers in-law suite potential on both the 3rd and lower levels, with a second 5-piece bathroom already in place. High-end features include a 5-burner gas range, solid surface countertops, tongue & groove wood soffits, air conditioning, and hot water on demand. Unbeatable location—walk to Middleton Mountain Park and nearby trails. Just minutes to Kalamalka Beach, Kal Park, Vernon Golf Club, and the Okanagan Rail Trail. Only a 30-minute commute to Kelowna International Airport. Luxury, functionality, and nature all in one exceptional home! (id:39198)
Property Details
Interior
Features
Basement Floor
Other
10'5'' x 16'2''Other
8'7'' x 16'6''Bedroom
11'8'' x 13'5''Family room
17'8'' x 17'9''Exterior
Parking
Garage spaces -
Garage type -
Total parking spaces 5
Property History
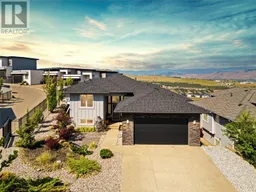 69
69
