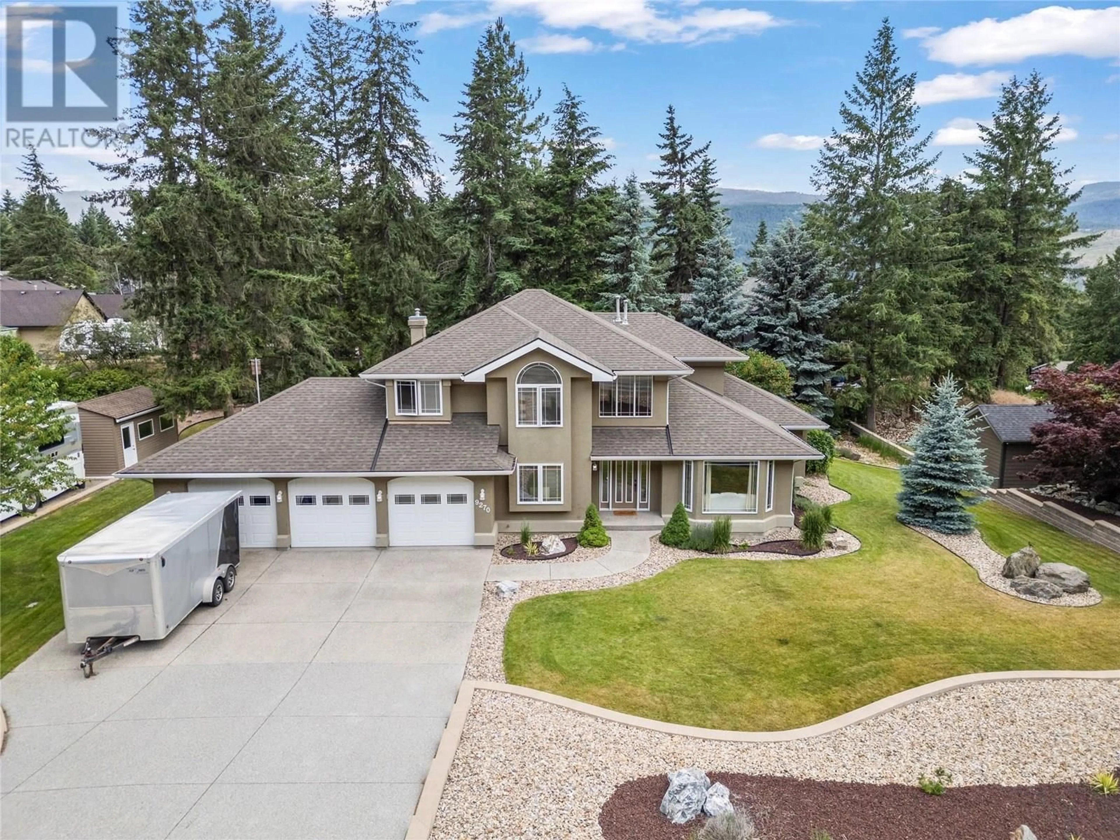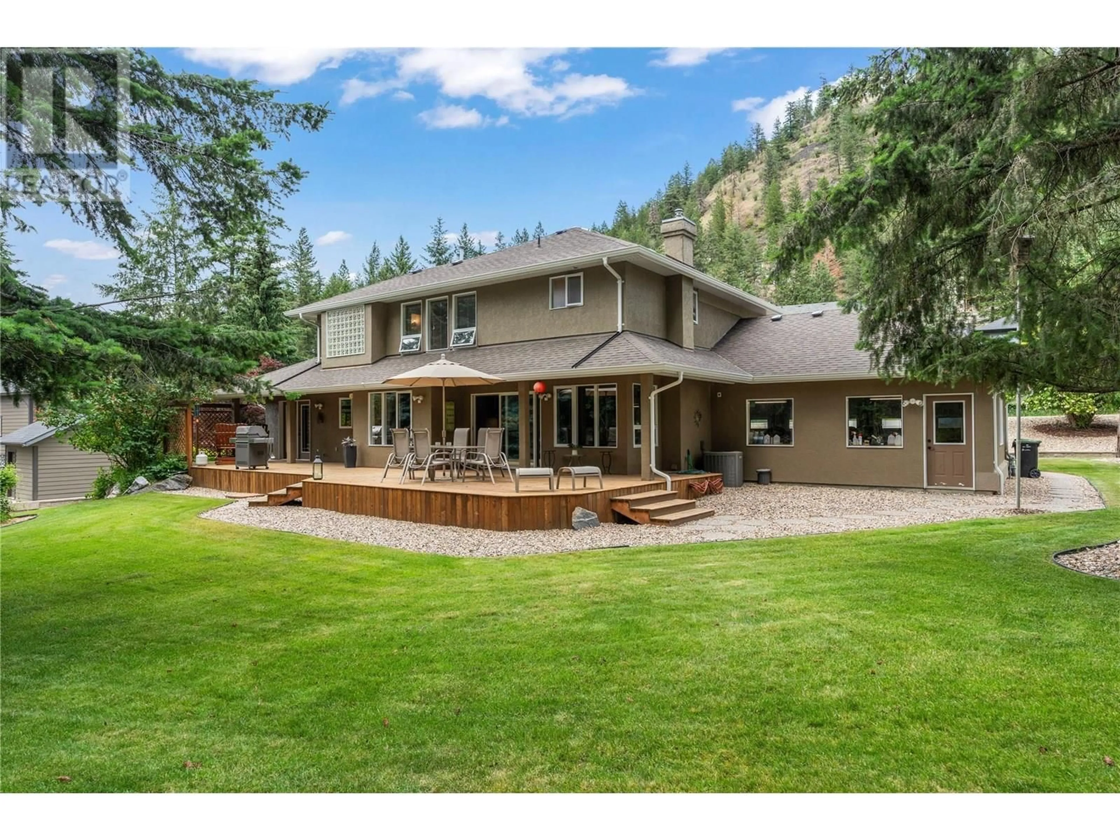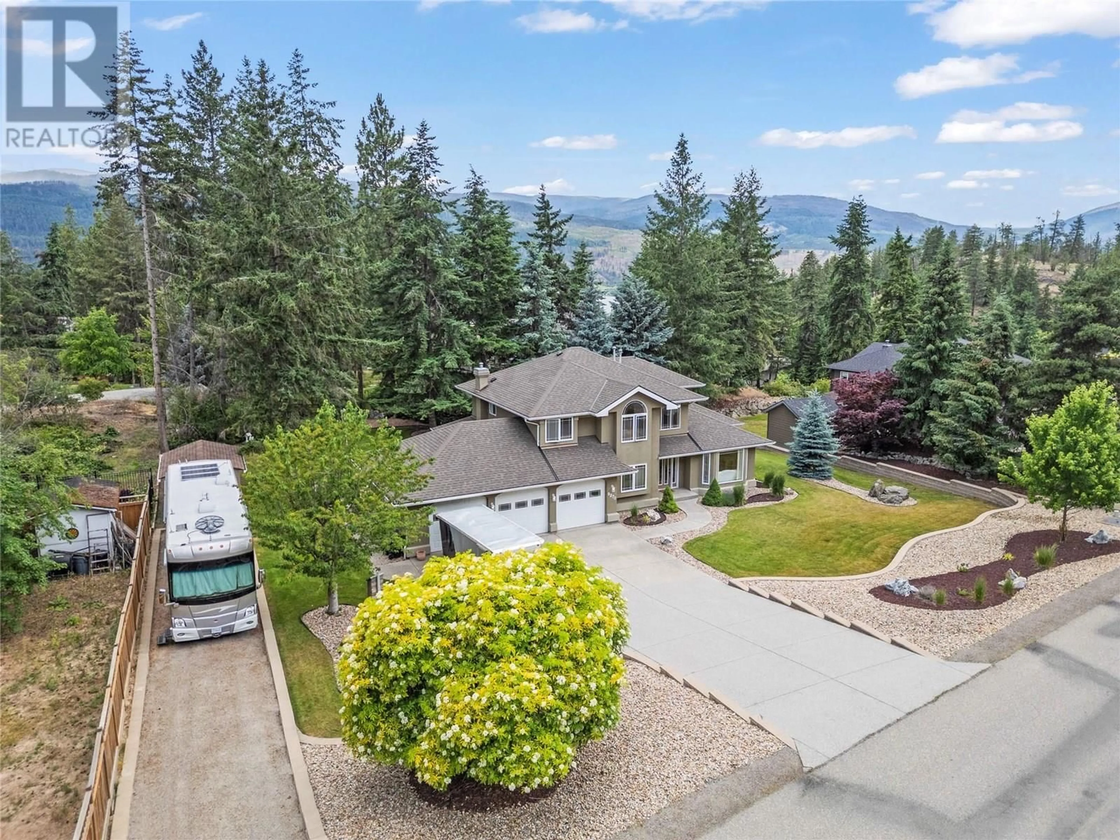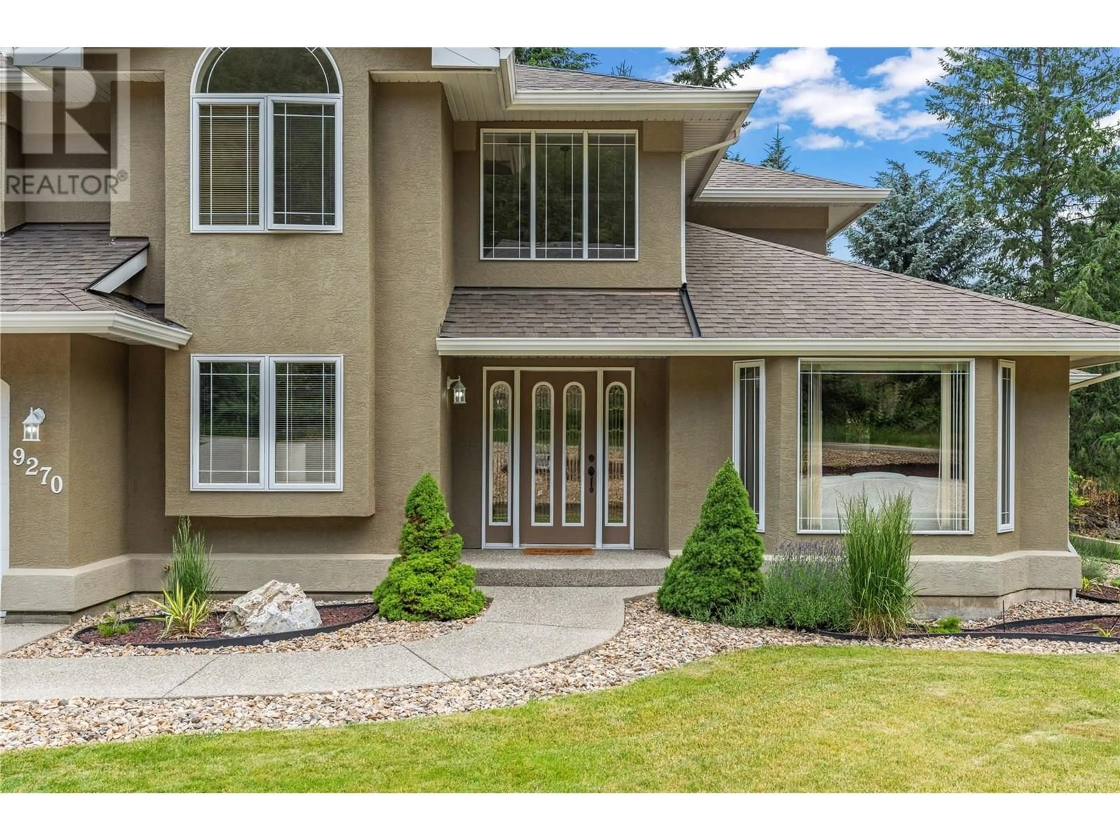9270 TRONSON ROAD, Vernon, British Columbia V1H1E3
Contact us about this property
Highlights
Estimated valueThis is the price Wahi expects this property to sell for.
The calculation is powered by our Instant Home Value Estimate, which uses current market and property price trends to estimate your home’s value with a 90% accuracy rate.Not available
Price/Sqft$390/sqft
Monthly cost
Open Calculator
Description
This beautifully maintained home in Vernon’s prestigious Canadian Lakeview Estates, serves up a harmonious combination of privacy, space and exclusive lake access. Set on nearly half an acre of flat, park-like land, this property boasts both peace and practicality. Whether you're parking your RV, enjoying the oversized 3-car garage or entertaining on the expansive patio, every corner of this home is designed for lifestyle and comfort. Step inside to a sun-drenched foyer with soaring 18-foot ceilings overhead, one-inch solid oak flooring underfoot and an elegant open staircase. The main level offers a private office, cozy living room with gas fireplace and a fully renovated kitchen featuring quartz countertops, two-tone cabinetry and seamless flow to the family room, dining nook and formal dining area. Steps away- the large patio and a lush, private backyard lined with mature pines and outfitted with a six-zone underground irrigation system. Upstairs, you'll find a spacious primary suite with a stunningly renovated ensuite and soaker tub, plus two additional bedrooms, a full bath, and convenient upper-floor laundry. The full basement includes one finished bedroom, additional storage space and awaits your custom plans for further development. The real crown jewel is Adventure Bay’s private 500-foot shared waterfront, available exclusive to residents. Enjoy a boat launch, two wharfs, beach, picnic area, and bathroom/change room facilities, all mere minutes from your door. (id:39198)
Property Details
Interior
Features
Basement Floor
Other
23'11'' x 32'9''Utility room
16'11'' x 48'5''Storage
9'0'' x 9'10''Office
15'4'' x 10'4''Exterior
Parking
Garage spaces -
Garage type -
Total parking spaces 7
Property History
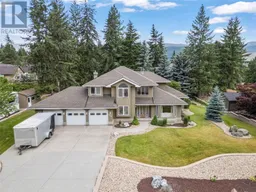 56
56
