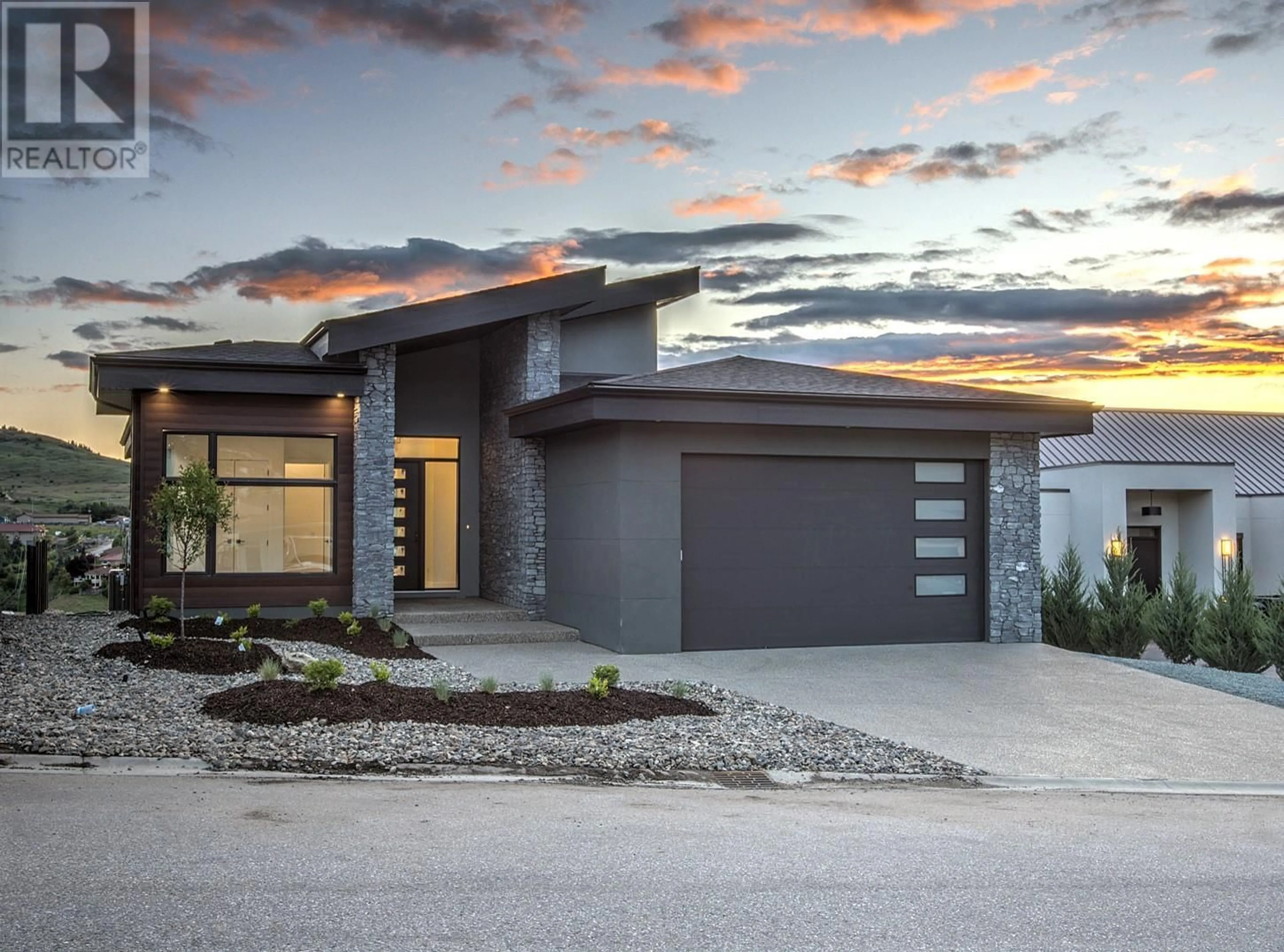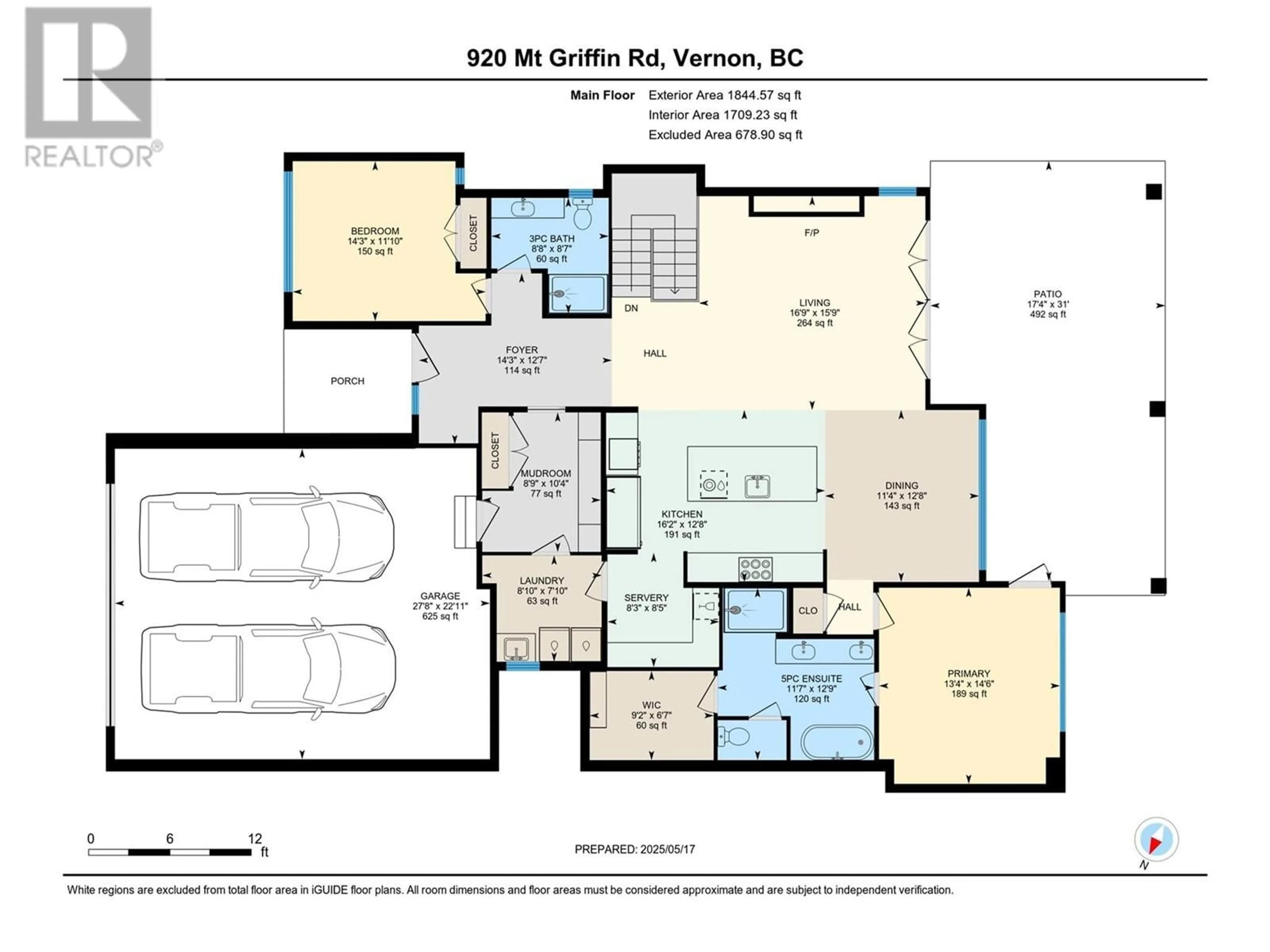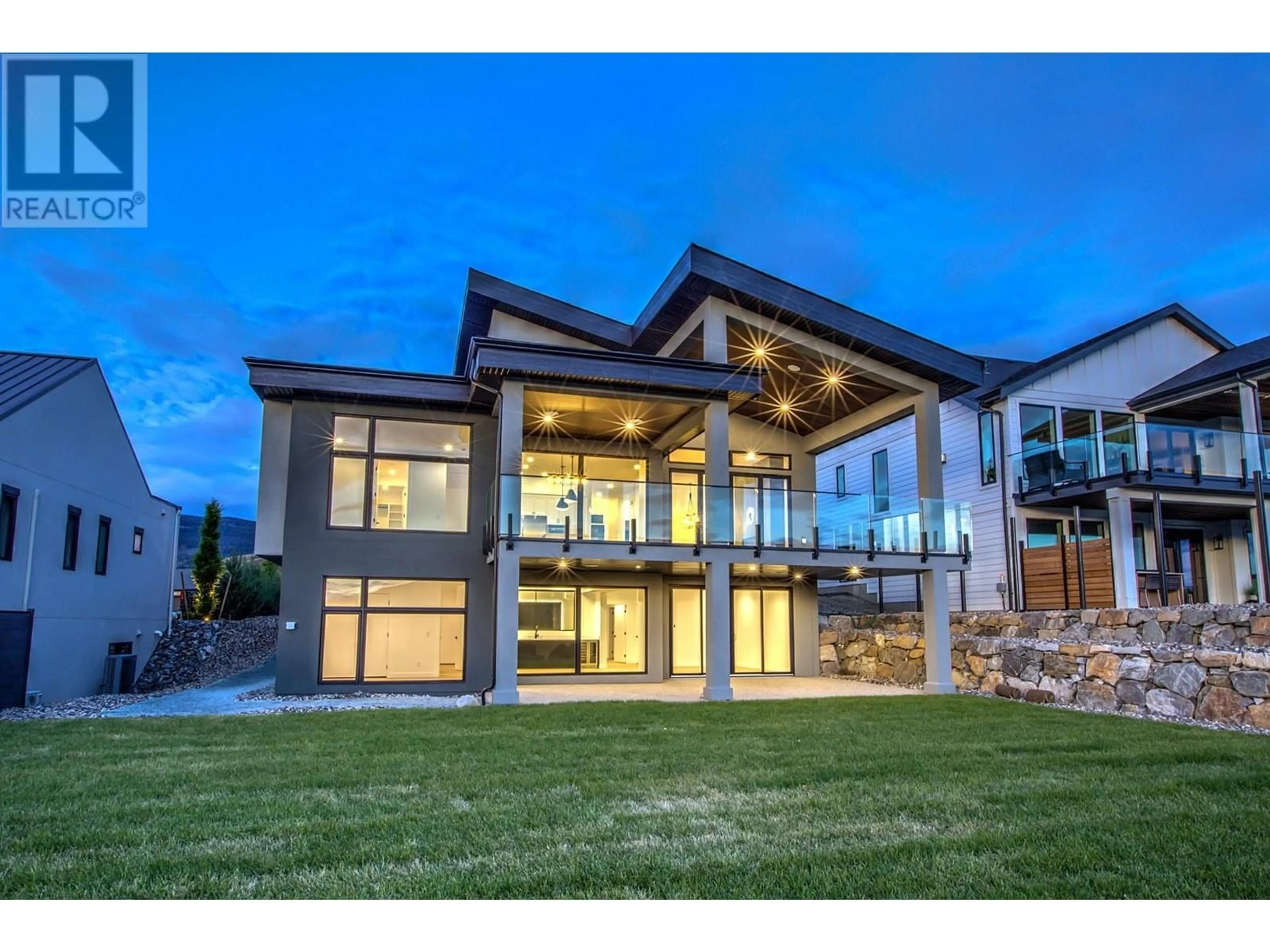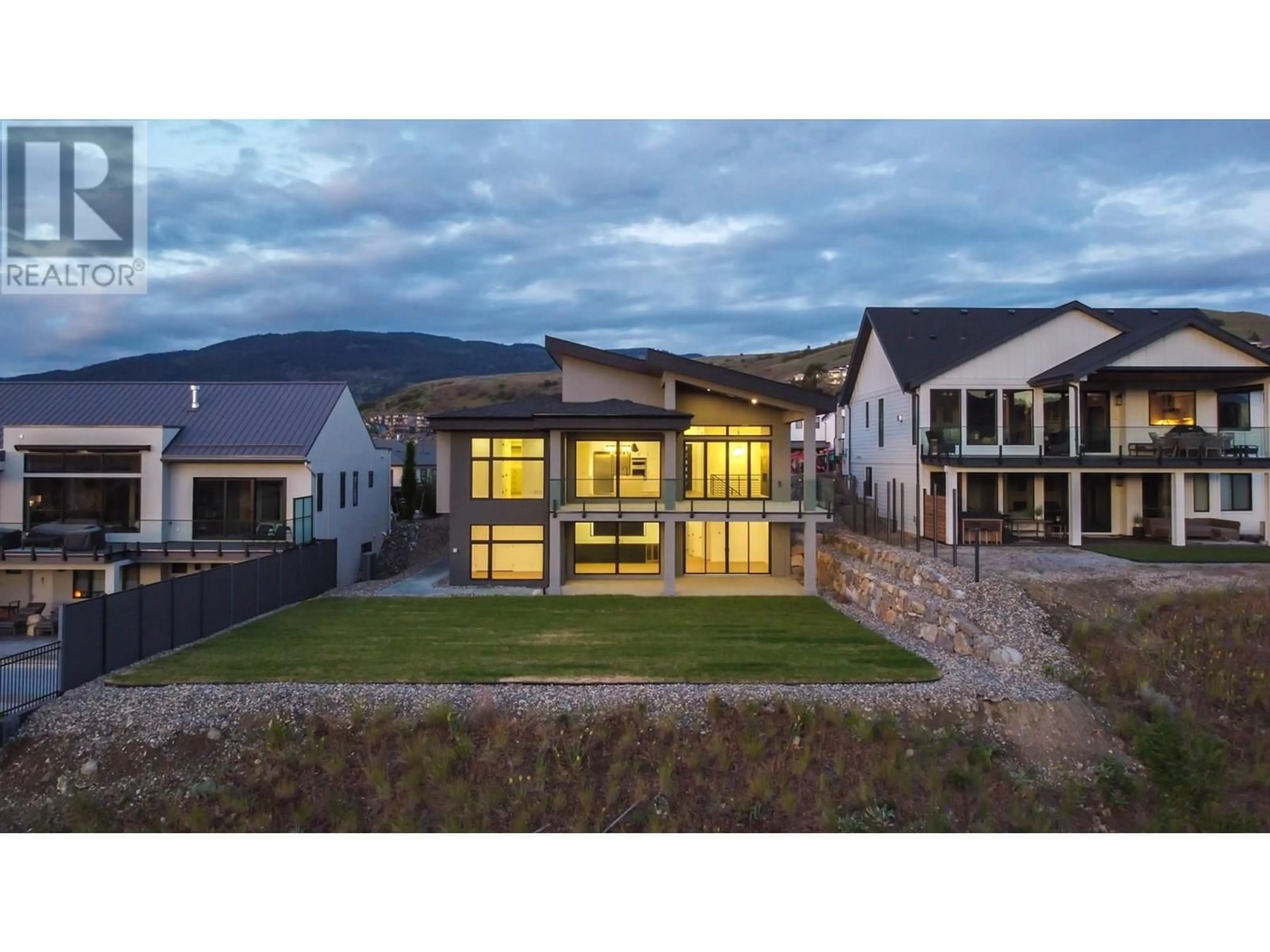920 MT GRIFFIN ROAD, Vernon, British Columbia V1B0A5
Contact us about this property
Highlights
Estimated valueThis is the price Wahi expects this property to sell for.
The calculation is powered by our Instant Home Value Estimate, which uses current market and property price trends to estimate your home’s value with a 90% accuracy rate.Not available
Price/Sqft$509/sqft
Monthly cost
Open Calculator
Description
This absolutely stunning new home was just finished in May of 2025 in the prestigious Mt. Griffin Heights neighbourhood of Middleton Mountain. This is one of the last builds to round out a completely new development area that is fast becoming one of the most sought-after neighbourhoods in Vernon. The view from this home and property is almost 180 degrees of lake, valley and city-scapes that also overlooks the Vernon Golf & Country Club. This is a 4 bedroom (2 up and 2 down) home with expansive ceilings, lots of storage, flex room in basement that would be perfect for a home gym. There is a feature wine room with view through windows and basement bar. The kitchen is built for the serious foodie or chef but decorated to be a feature point to meet and hang out in the open concept living areas. The 16 ft wide folding/sliding patio doors open up the entire expanse of the living room to the outside entertainment area on the upstairs deck. Glass railings so you don't miss any of the view, speakers inside and out to keep your favourite auditory experiences with you as you move throughout the home. The home has Plygem windows, Urban Wood hardwood floors, Moen fixtures, Quartz counters, heated garage (EV ready), sound proofing, irrigation and heated tile floors. Pre-wired and plumbed for both a hot tub and/or pool (ask for more information). (id:39198)
Property Details
Interior
Features
Main level Floor
Laundry room
7'10'' x 8'10''Mud room
10'4'' x 8'9''Foyer
12'7'' x 14'3''3pc Bathroom
8'7'' x 8'8''Exterior
Parking
Garage spaces -
Garage type -
Total parking spaces 4
Property History
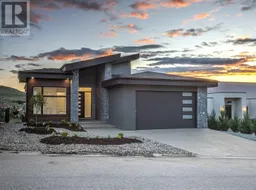 77
77
