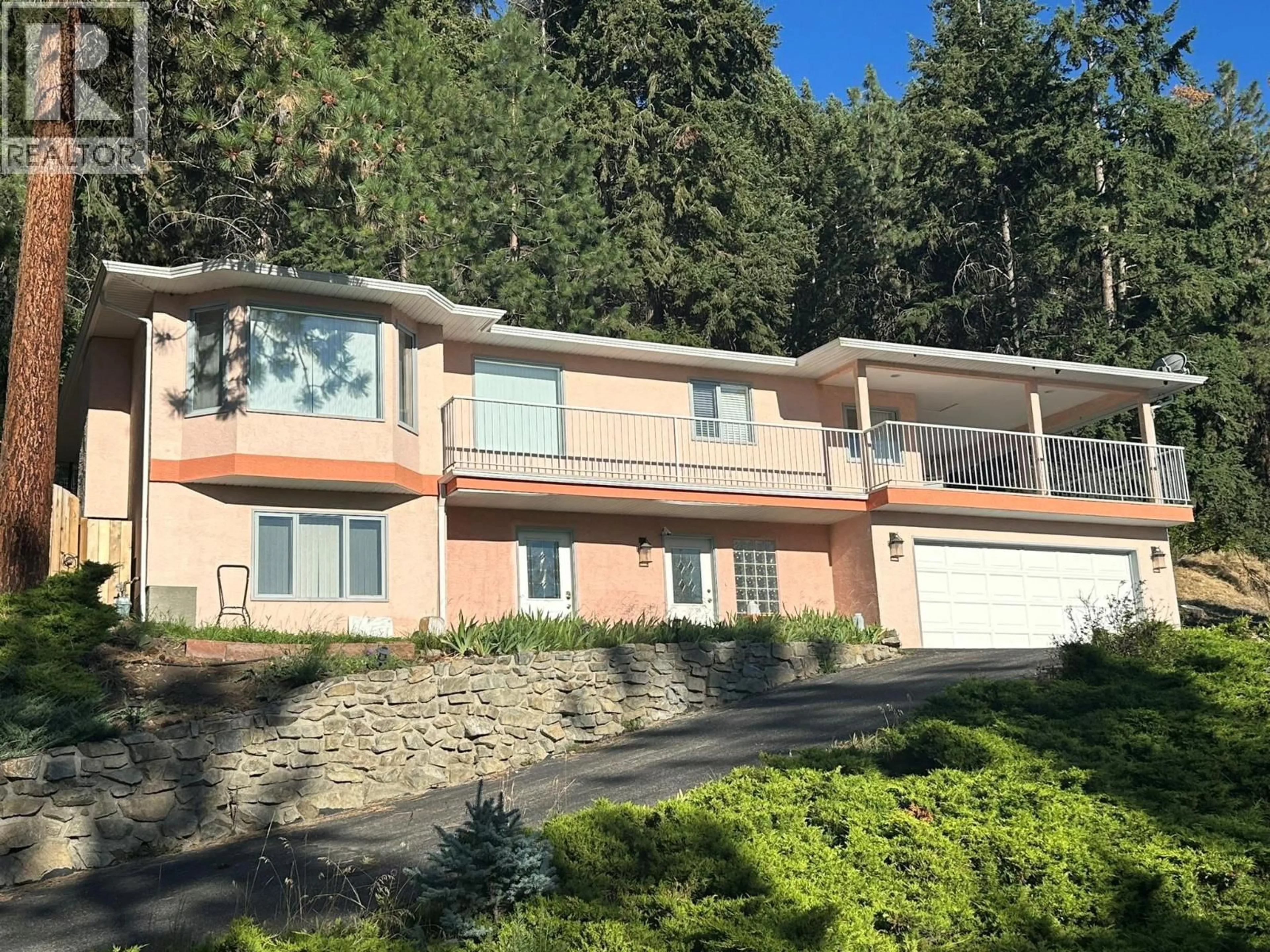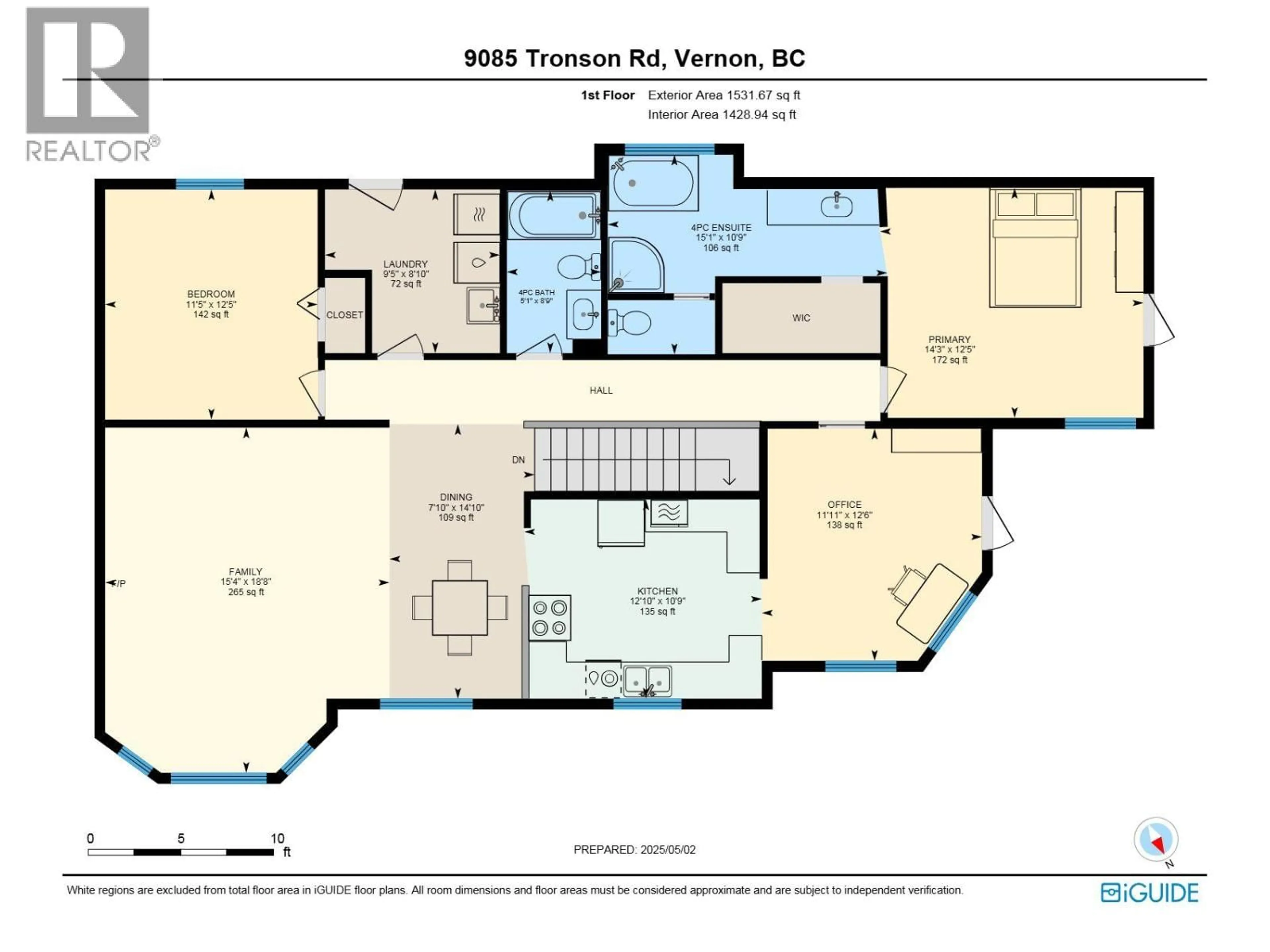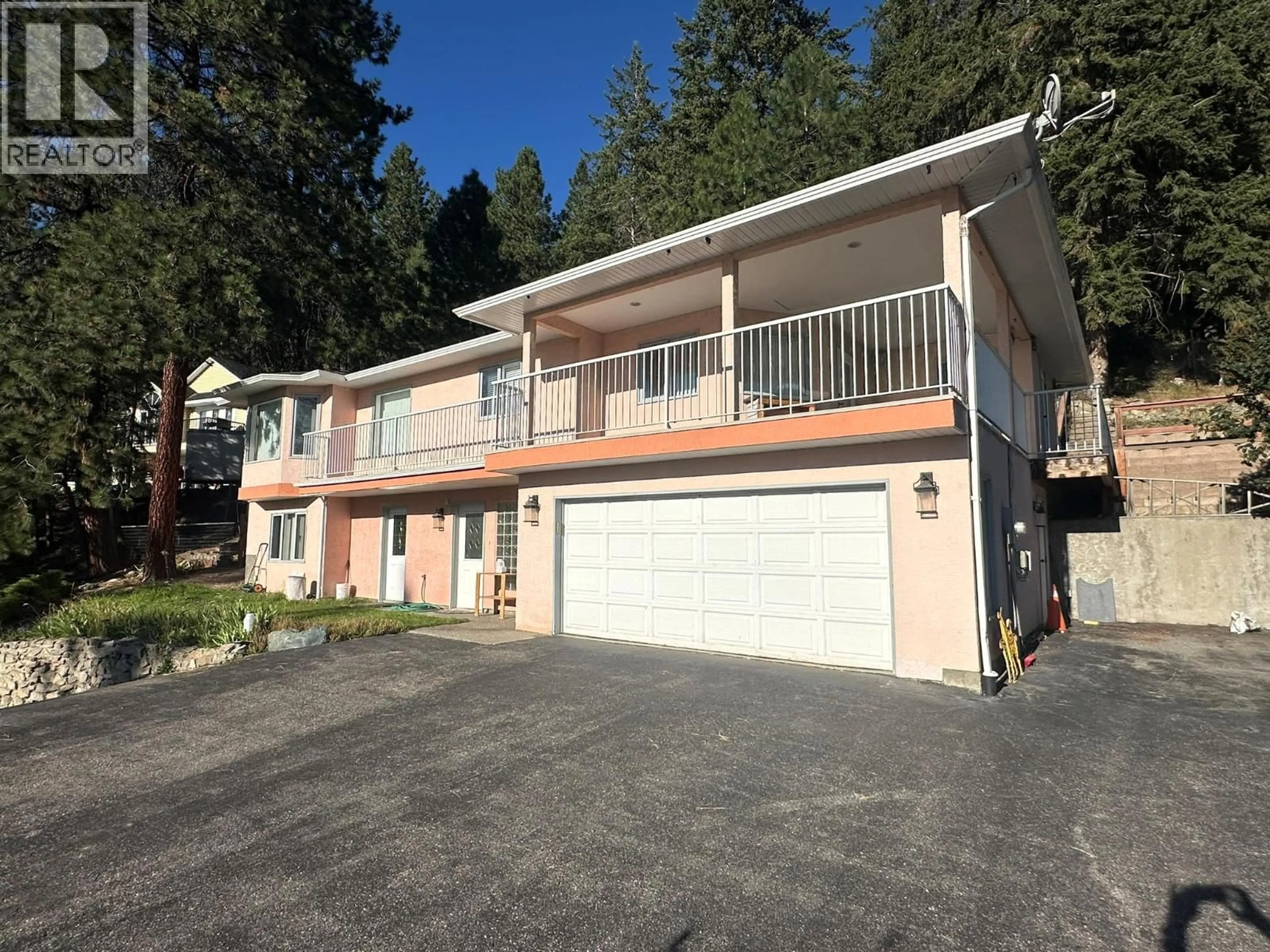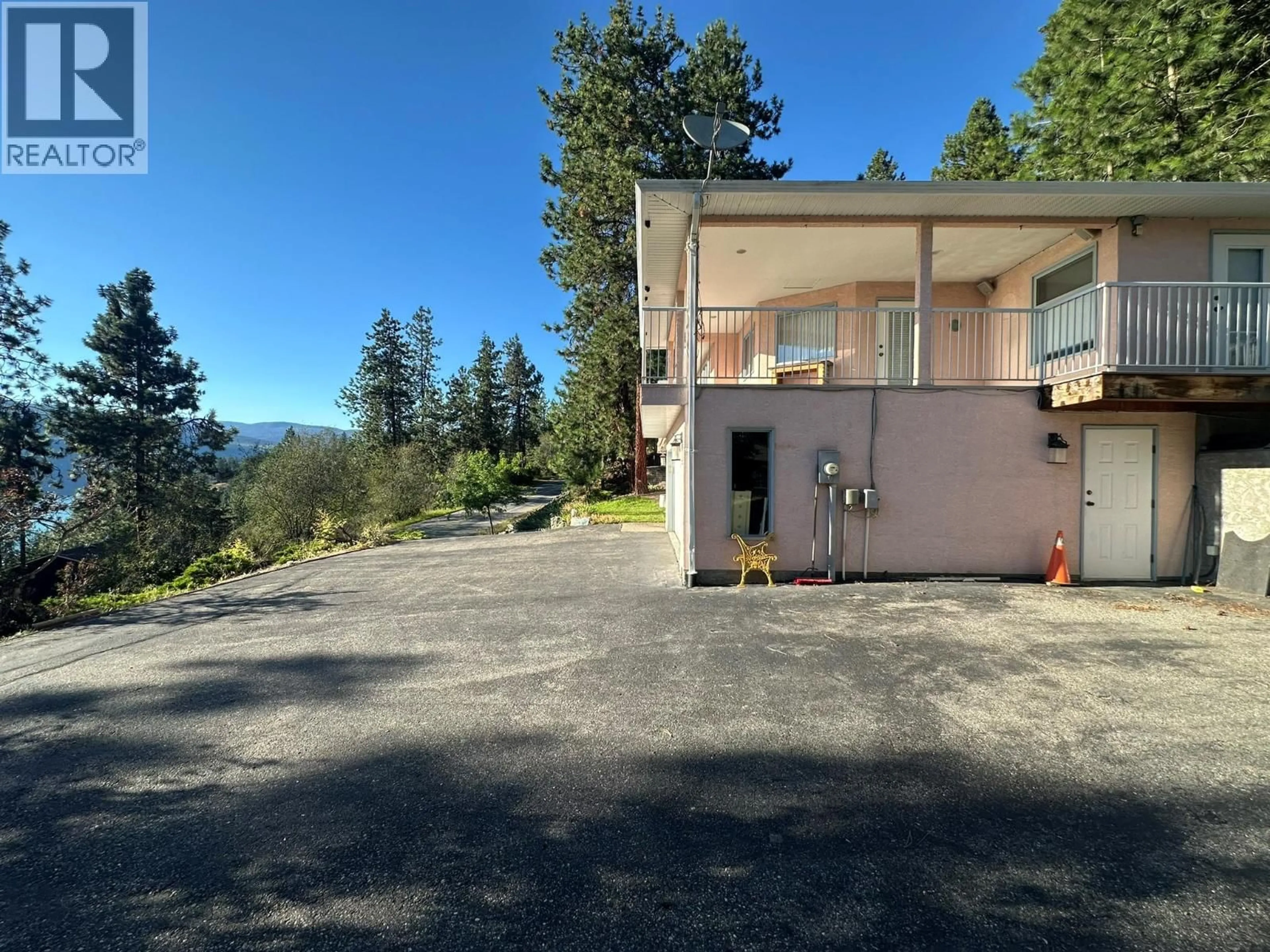9085 TRONSON ROAD, Vernon, British Columbia V1H1E2
Contact us about this property
Highlights
Estimated valueThis is the price Wahi expects this property to sell for.
The calculation is powered by our Instant Home Value Estimate, which uses current market and property price trends to estimate your home’s value with a 90% accuracy rate.Not available
Price/Sqft$301/sqft
Monthly cost
Open Calculator
Description
Now have an Accepted offer, usual subjects, subject removal is Sept 26. Seller welcomes all showings until SOLD. Nestled in the beautiful Canadian Lakeview Estates is this lovely 3-bed, 3-bath home with a gorgeous view of Okanagan Lake. This home features a 1-bed, 1-bath in-law suite, complete with a fully equipped kitchen, air conditioning, in-suite laundry and a separate entrance. It’s the perfect setup for relatives, a bed and breakfast, or an Airbnb. The primary bedroom is bright and spacious, boasting a spa-like, 4-piece ensuite with a water closet, shower, and soaker tub. Adding to the charm of this home is the welcoming natural light from the ample windows and skylights throughout. The home has had its updates over the last few years, including a newer (2-year-old) furnace, air conditioner, and hot water tank. Enjoy the serene views of Okanagan Lake from your kitchen, living room, or on the wrap-around deck, where you will likely savour your morning coffee or an evening BBQ. The 22' x 19' 9 double garage with additional workshop space is ideal for parking your cars, providing extra storage, and doing some tinkering. Enjoy all the extra parking and the ample paved outdoor space with room for your RV and boat. Although a part of Canadian Lakeview Estates, this home is not part of a strata. There is access to the community's private gated beach waterfront for $150/year. This home embodies what the Okanagan is all about. (id:39198)
Property Details
Interior
Features
Main level Floor
Other
21'2'' x 20'5''Laundry room
9'9'' x 8'11''Office
11'9'' x 12'7''4pc Bathroom
4'11'' x 8'10''Exterior
Parking
Garage spaces -
Garage type -
Total parking spaces 6
Property History
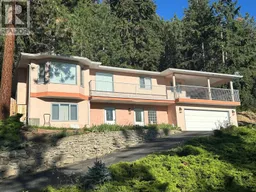 97
97
