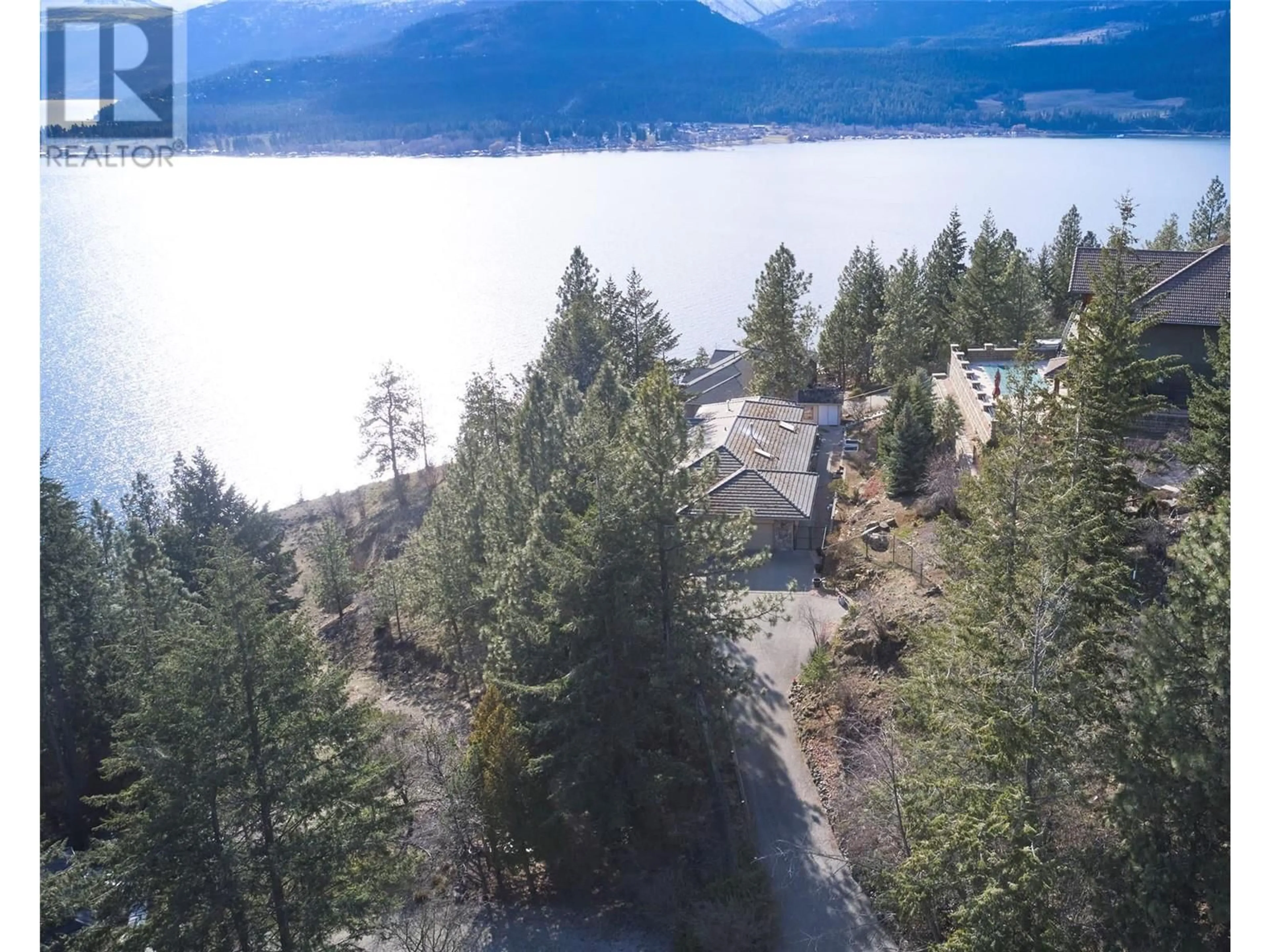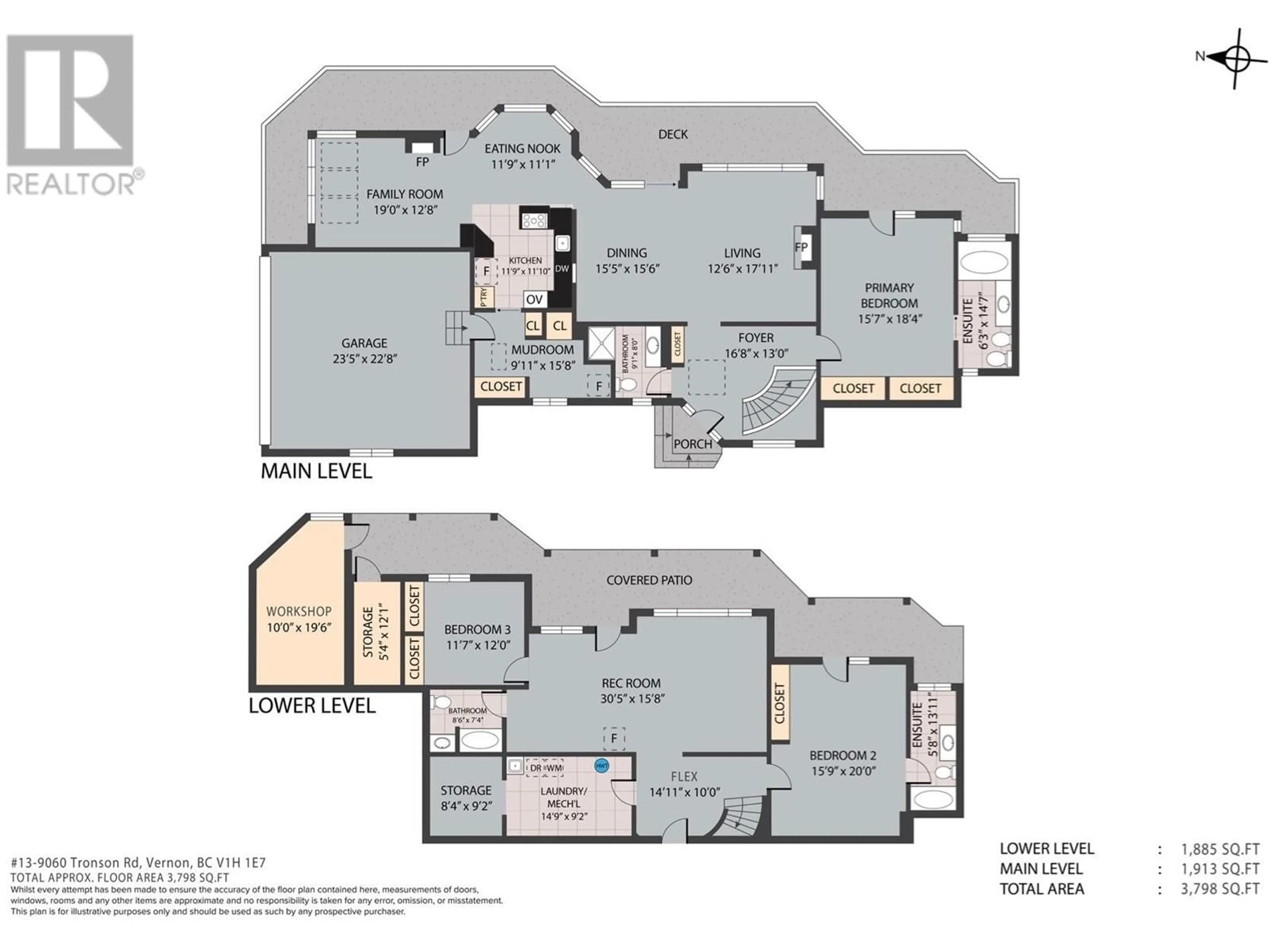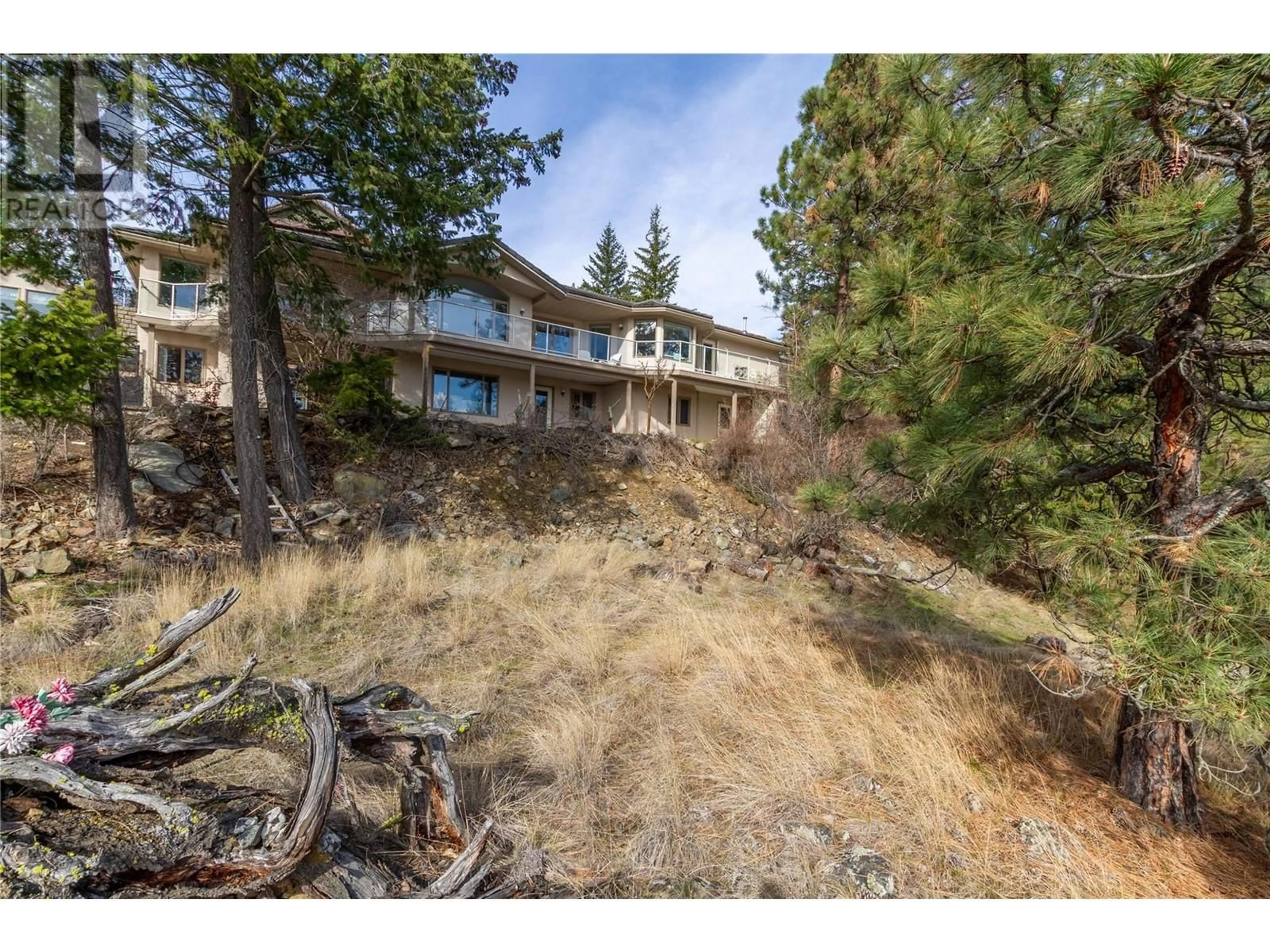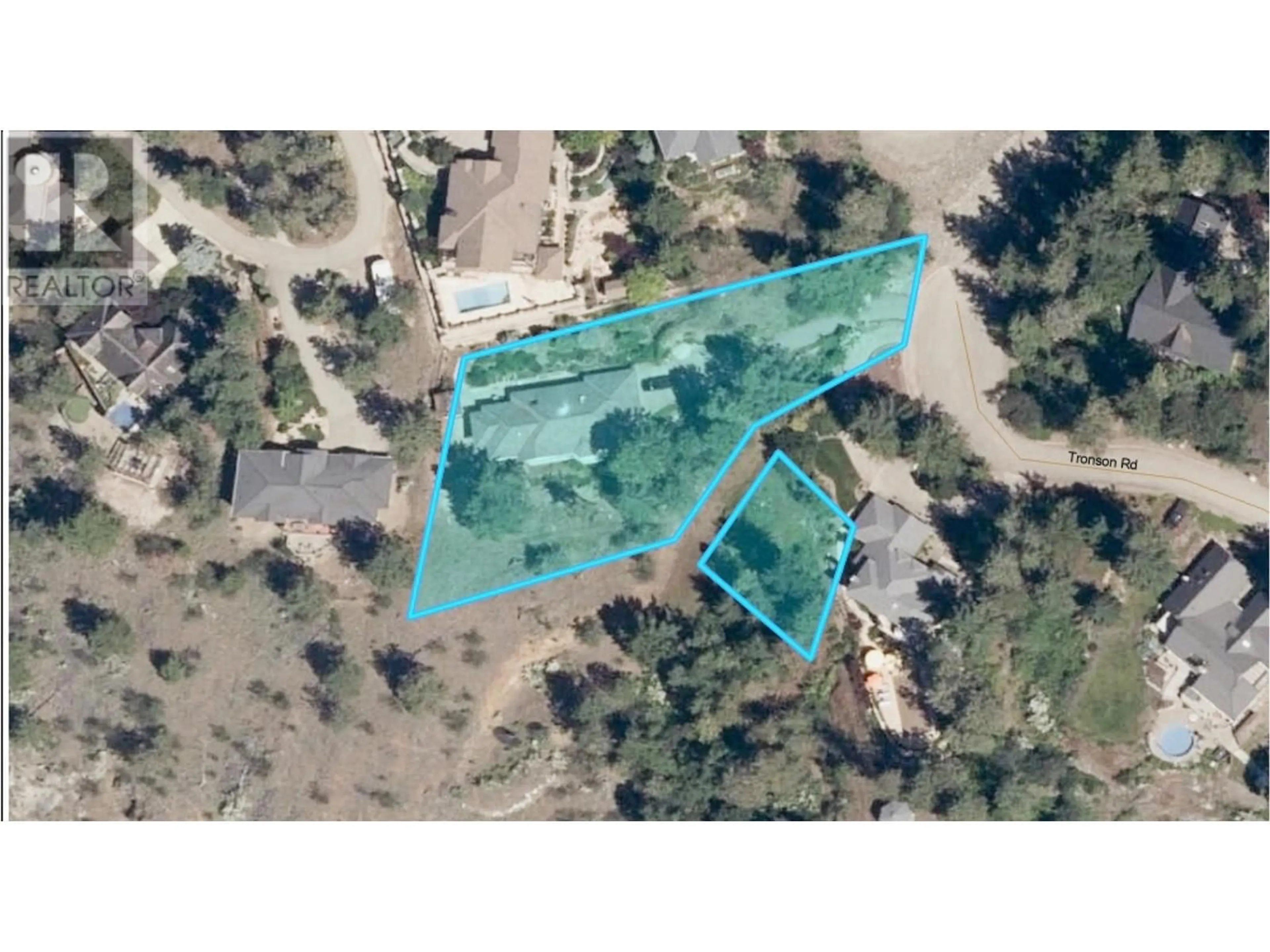13 - 9060 TRONSON ROAD, Vernon, British Columbia V1H1E7
Contact us about this property
Highlights
Estimated ValueThis is the price Wahi expects this property to sell for.
The calculation is powered by our Instant Home Value Estimate, which uses current market and property price trends to estimate your home’s value with a 90% accuracy rate.Not available
Price/Sqft$256/sqft
Est. Mortgage$4,187/mo
Maintenance fees$125/mo
Tax Amount ()$5,991/yr
Days On Market90 days
Description
Location is everything, and this 3/4 acre property is one of a kind, perched above the shores of Okanagan Lake with panoramic views from every room of this almost 4000 square-foot rancher with a walkout basement. From the moment you arrive at the long driveway that takes off from a quiet cul-de-sac, you will notice this property is not only about views but also privacy. With the primary bedroom on the main floor, this home’s layout is both spacious and convenient. It includes a bright living room with vaulted ceilings that opens to the dining room, nook, kitchen, and finally ends with the cozy family room. Stepping down the spiral staircase into the basement, there is a huge guest bedroom, complete with ensuite and separate entrance to the patio. The enormous rec room is ready for family fun and entertainment, and a third bedroom and full bathroom round out the downstairs. There is also plenty of storage with two separate storage rooms and a workshop accessed from the outside. Living in this neighborhood, you have access to many walking trails that lead down to the lake, as well as 350 feet of shared lakefront, which includes a boat launch, bathrooms, and swimming areas. Come view this incredible Okanagan property today and bring your updating ideas! (id:39198)
Property Details
Interior
Features
Main level Floor
4pc Bathroom
8' x 9'1''Other
22'8'' x 23'5''4pc Ensuite bath
14'7'' x 6'3''Primary Bedroom
18'4'' x 15'7''Exterior
Parking
Garage spaces -
Garage type -
Total parking spaces 8
Condo Details
Amenities
Recreation Centre
Inclusions
Property History
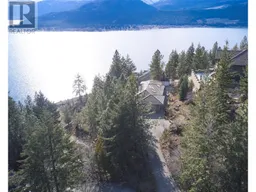 60
60
