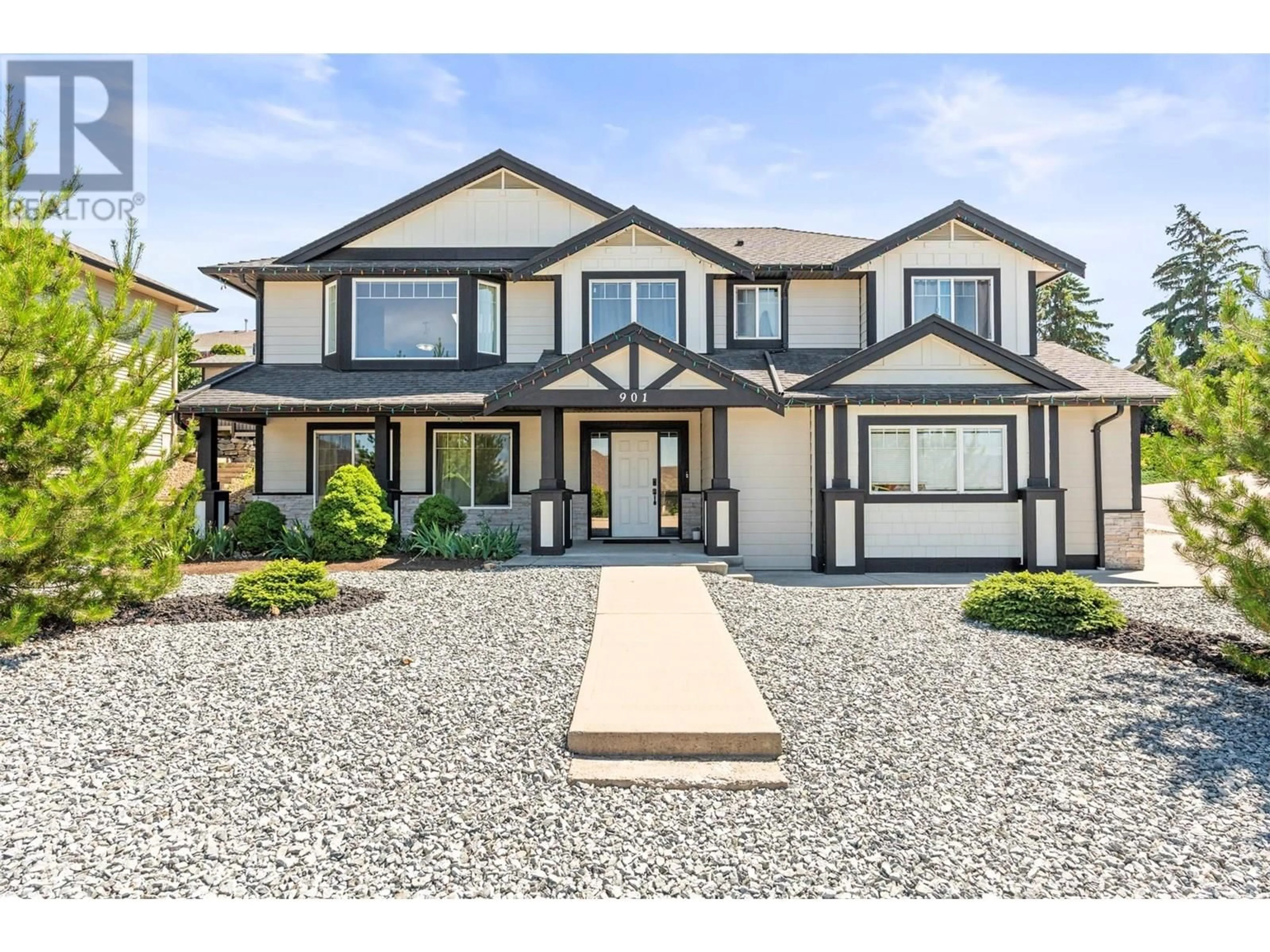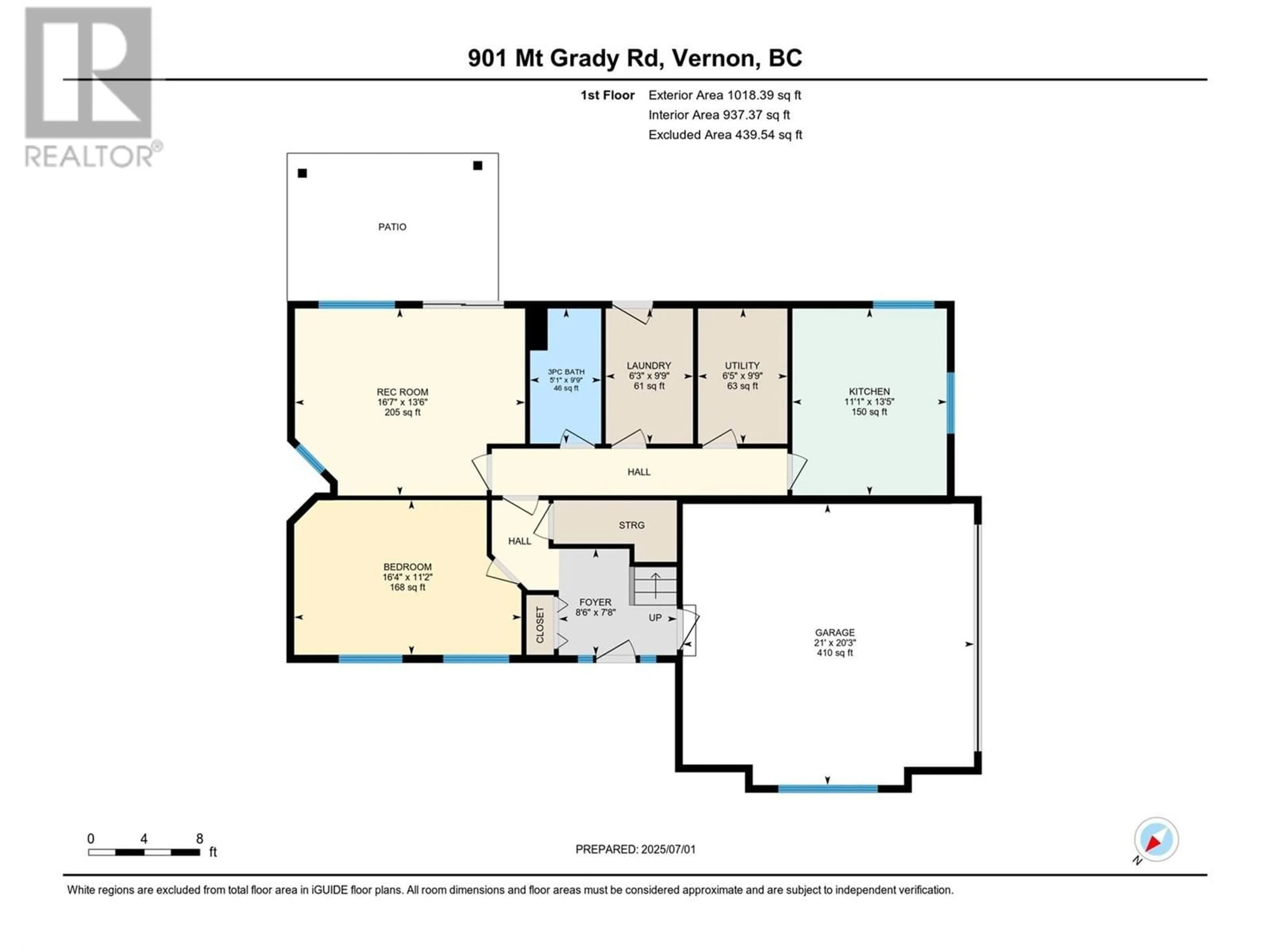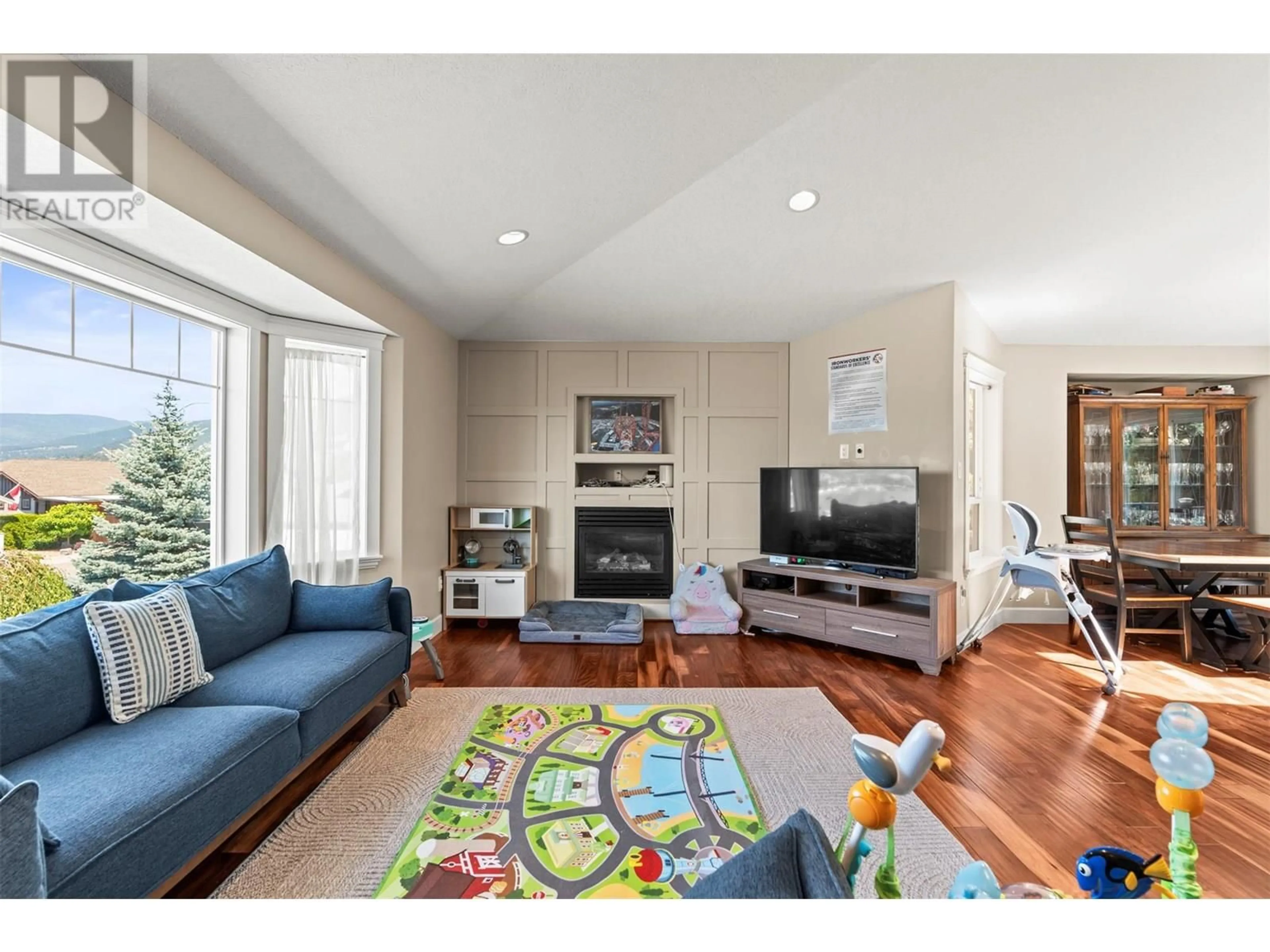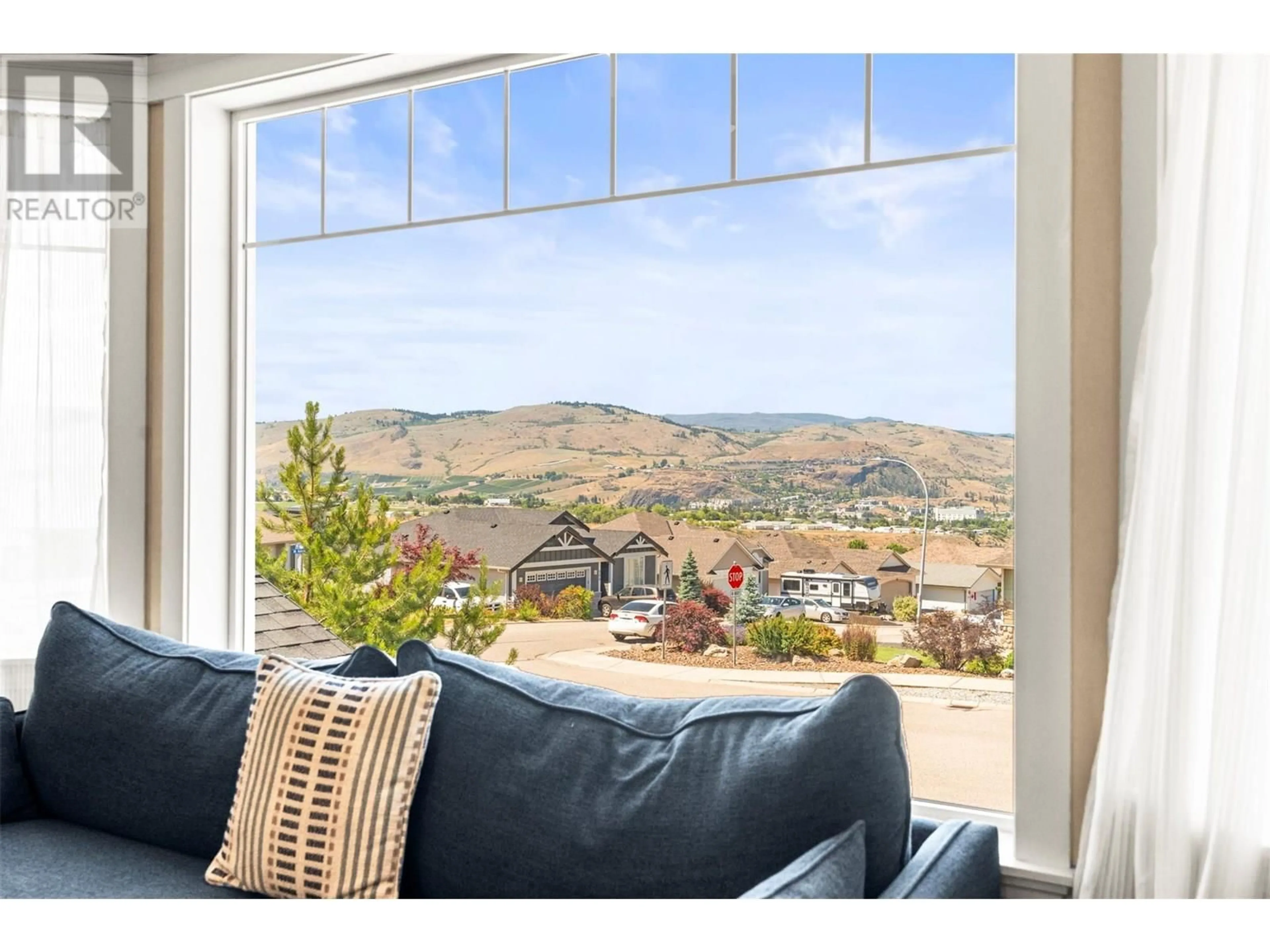901 MT GRADY ROAD, Vernon, British Columbia V1B4B6
Contact us about this property
Highlights
Estimated valueThis is the price Wahi expects this property to sell for.
The calculation is powered by our Instant Home Value Estimate, which uses current market and property price trends to estimate your home’s value with a 90% accuracy rate.Not available
Price/Sqft$377/sqft
Monthly cost
Open Calculator
Description
Welcome to 901 Mt Grady Road this spacious 5-bedroom, 3-bathroom home located in one of Vernon’s most family-friendly neighborhoods. Situated on an extra-wide lot on Middleton Mountain, known for its network of walking trails, parks, and proximity to schools, shopping, and Kalamalka Lake. This home offers both flexibility and function for growing families or those looking for a 1 bedroom mortgage helper on the lower level. The beautifully updated kitchen features quartz countertops, modern appliances, and a skylight, flowing seamlessly out to the patio, perfect for entertaining. The front yard is designed for low maintenance living, while the backyard is your own private retreat, complete with tiered cedar garden beds and a secluded Jacuzzi hot tub. Ample parking includes RV space, an oversized driveway, and a double garage making this home the perfect blend of lifestyle, income potential, and convenience. (id:39198)
Property Details
Interior
Features
Second level Floor
Bedroom
11'5'' x 13'5''Primary Bedroom
12'11'' x 13'7''3pc Ensuite bath
11'1'' x 4'11''Bedroom
11'4'' x 9'6''Exterior
Parking
Garage spaces -
Garage type -
Total parking spaces 5
Property History
 47
47




