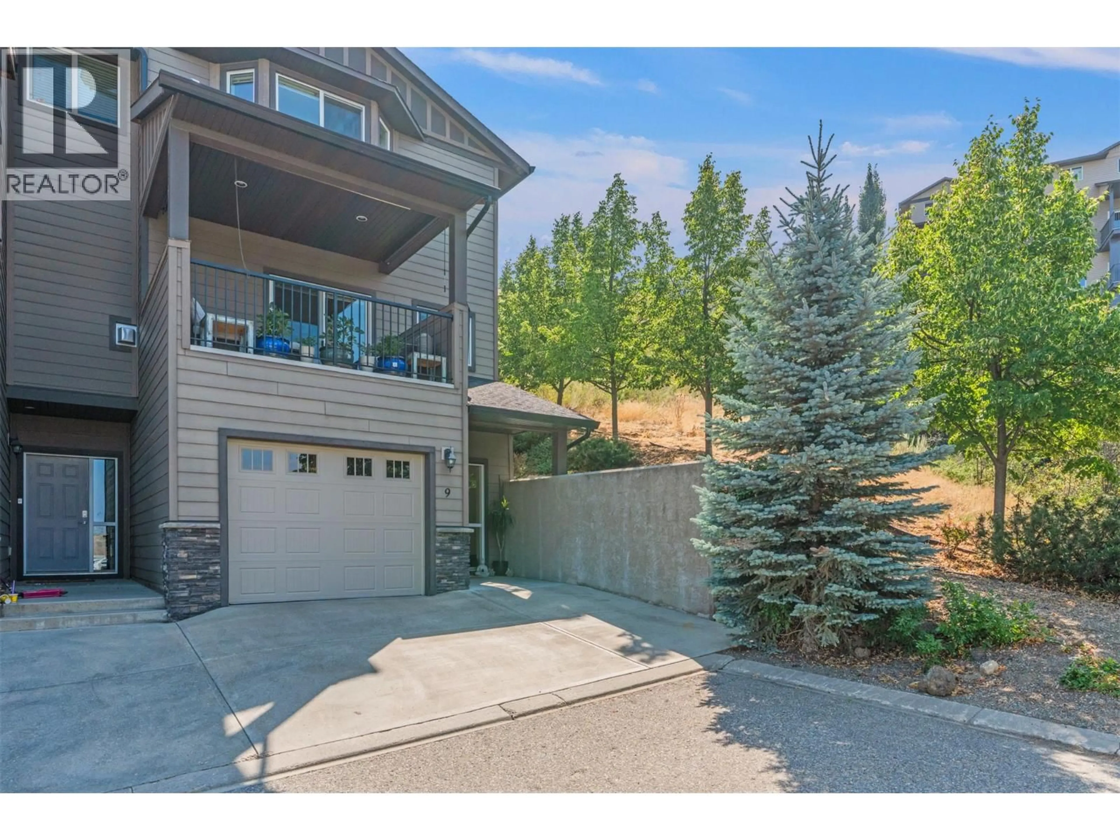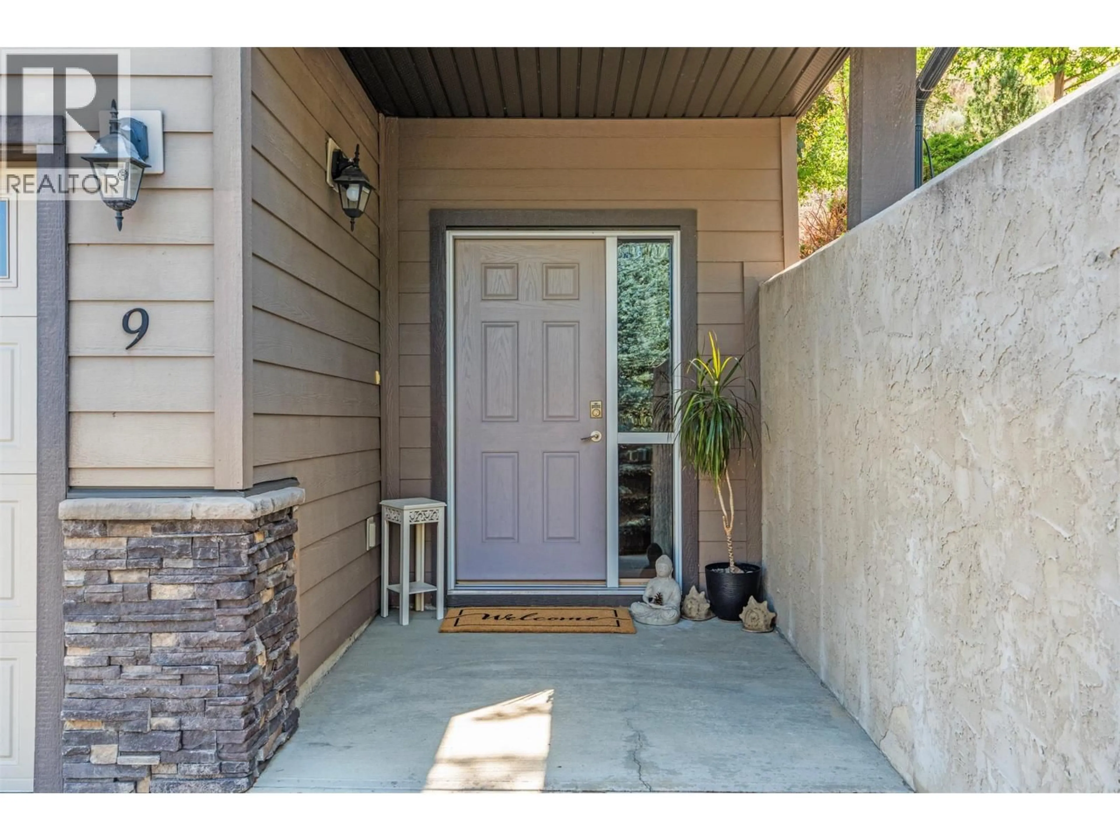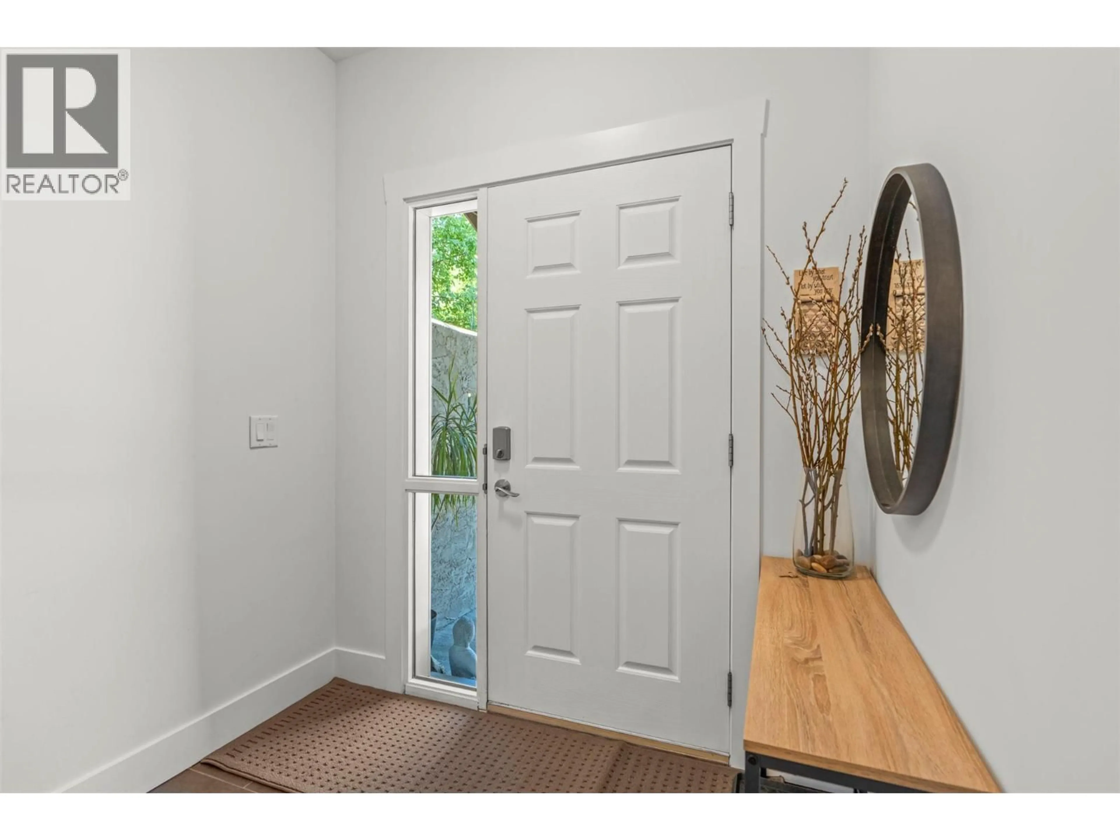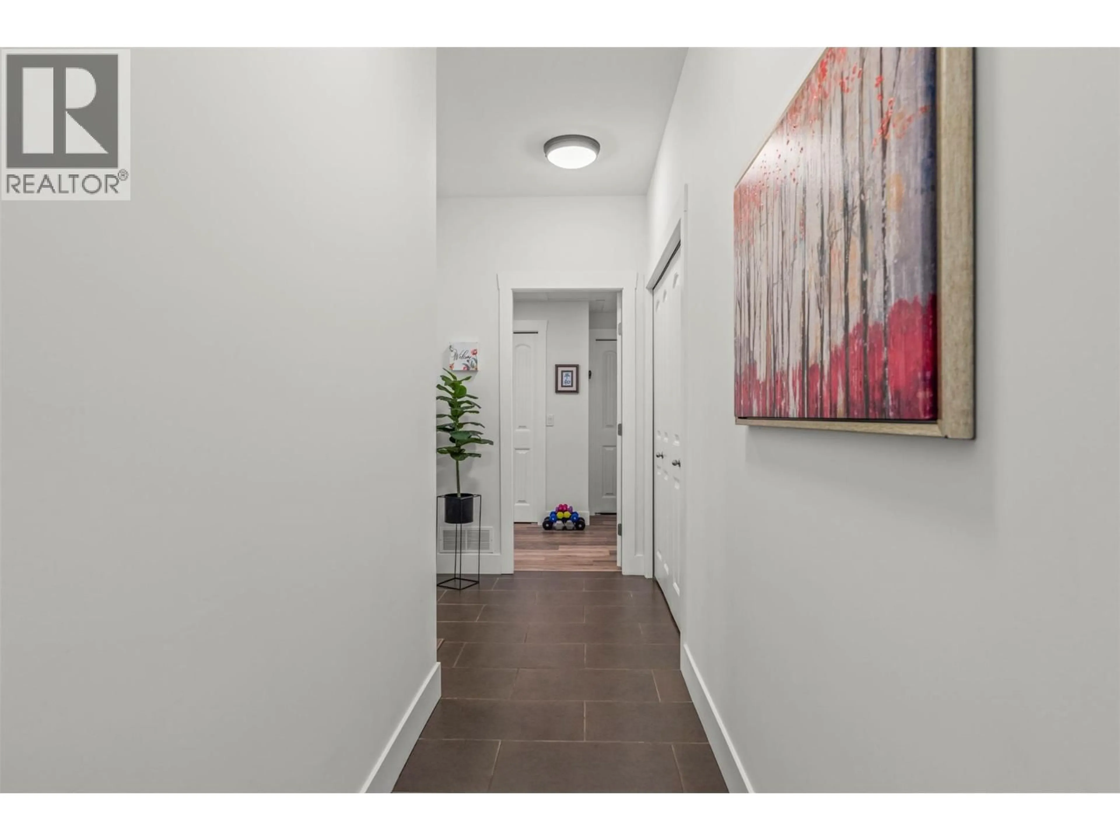9 - 995 MT. IDA DRIVE, Vernon, British Columbia V1B4C3
Contact us about this property
Highlights
Estimated valueThis is the price Wahi expects this property to sell for.
The calculation is powered by our Instant Home Value Estimate, which uses current market and property price trends to estimate your home’s value with a 90% accuracy rate.Not available
Price/Sqft$369/sqft
Monthly cost
Open Calculator
Description
Turn-key, corner-unit townhouse in desirable Upper Middleton Mountain — perfect for first-time buyers or busy professionals. This 3-story home offers a bright, spacious layout with extra windows flooding the space with natural light, 9-foot ceilings, and all-new lighting throughout for a warm, modern feel. Upstairs features two large bedrooms each with their own ensuite, while the main level boasts an open-concept kitchen, living, and dining area — ideal for everyday living and entertaining. Entry level includes laundry, powder room and a versatile finished flex space that could be used as a home office, gym, guest room, or studio. Enjoy added privacy and a level backyard/side area that backs onto a tranquil park belt — with quail, pheasants, and deer as your quiet neighbors. Freshlypaint throughout with a peaceful, move-in-ready atmosphere. Located in a quiet, family-friendly neighborhood with beautiful views, this is an incredible opportunity at a great price in one of Vernon’s most sought-after communities. (id:39198)
Property Details
Interior
Features
Main level Floor
Other
4'2'' x 7'1''Other
21'6'' x 11'9''2pc Bathroom
6'4'' x 4'8''Exterior
Parking
Garage spaces -
Garage type -
Total parking spaces 2
Condo Details
Inclusions
Property History
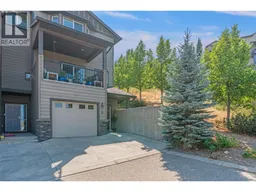 36
36
