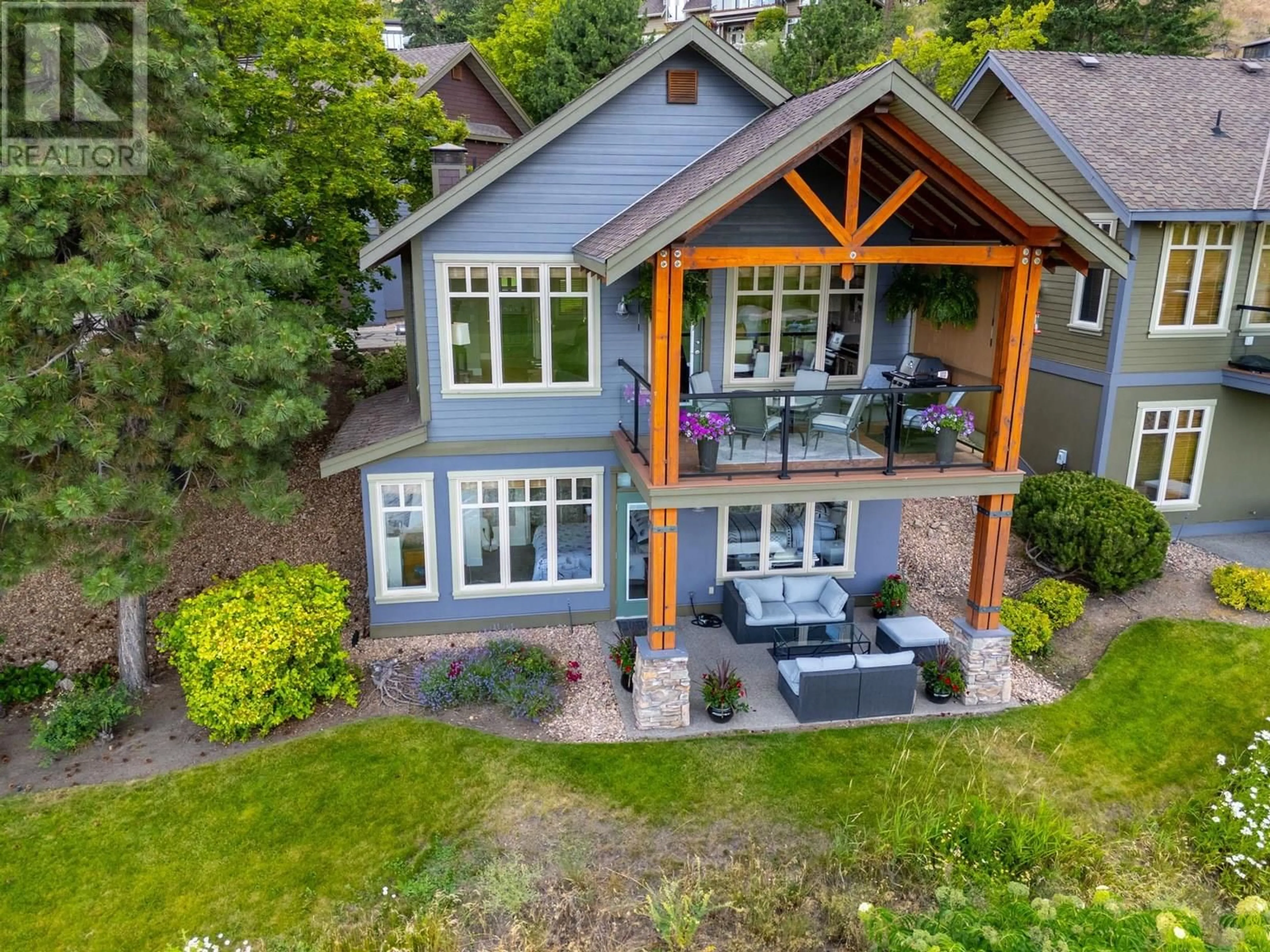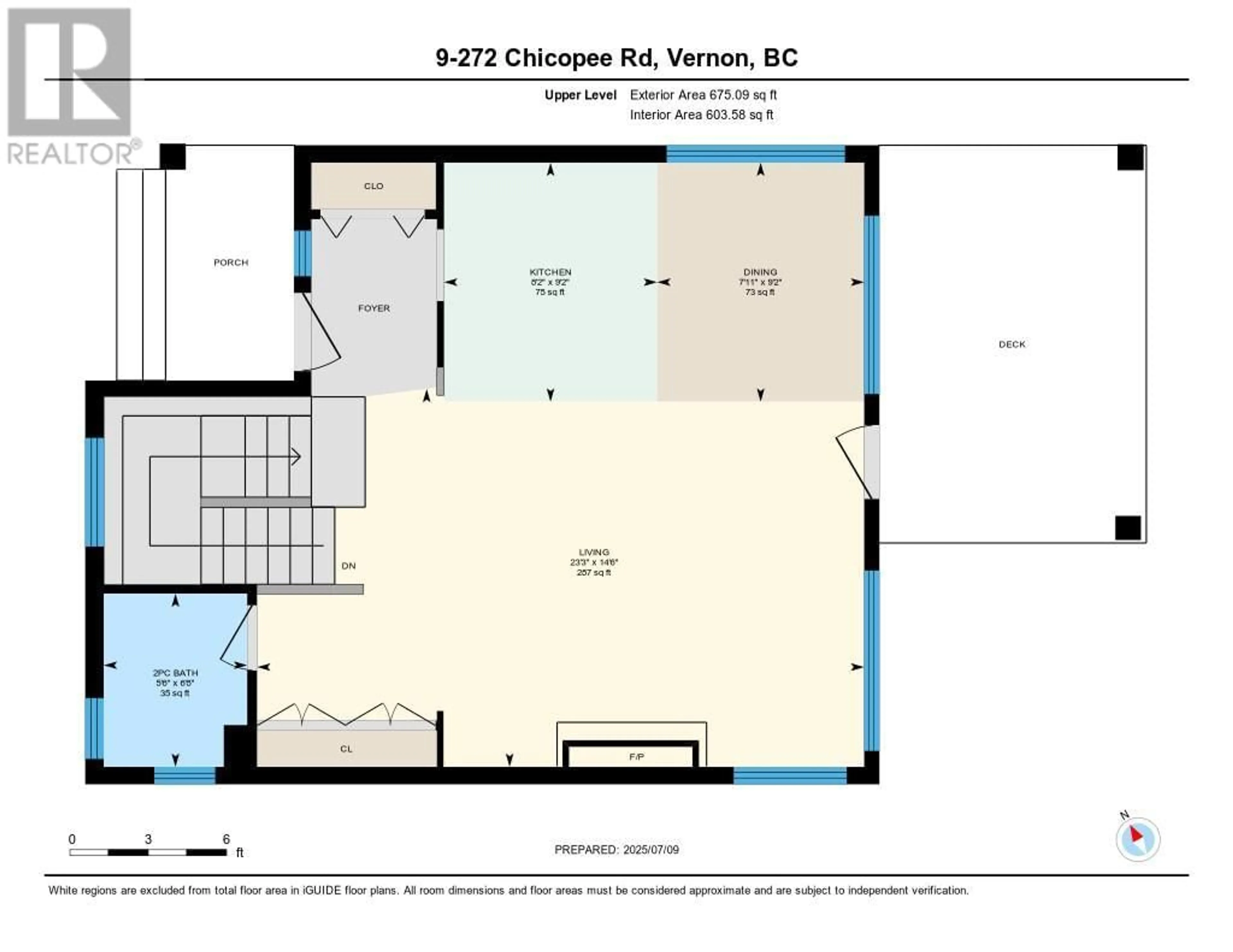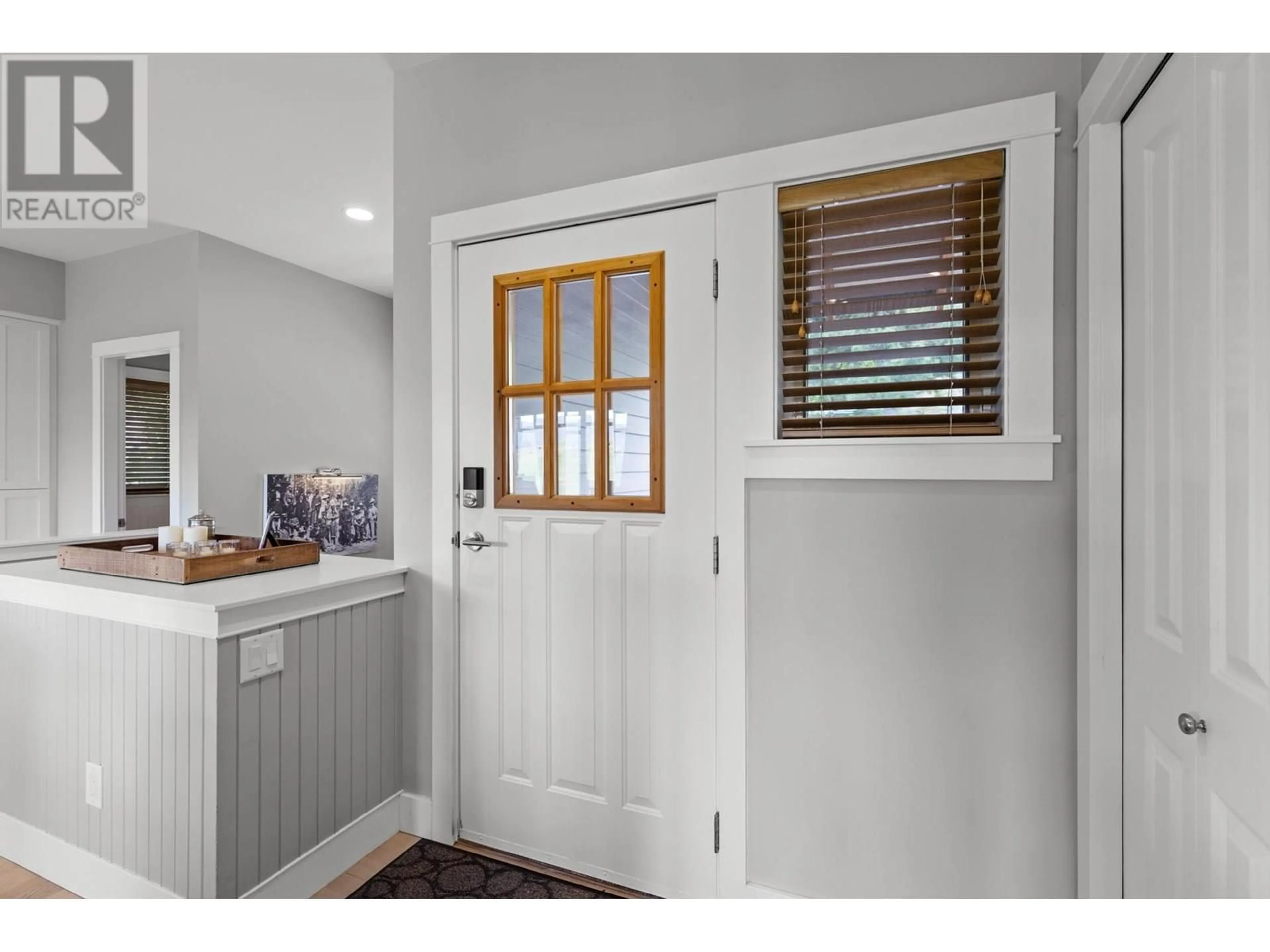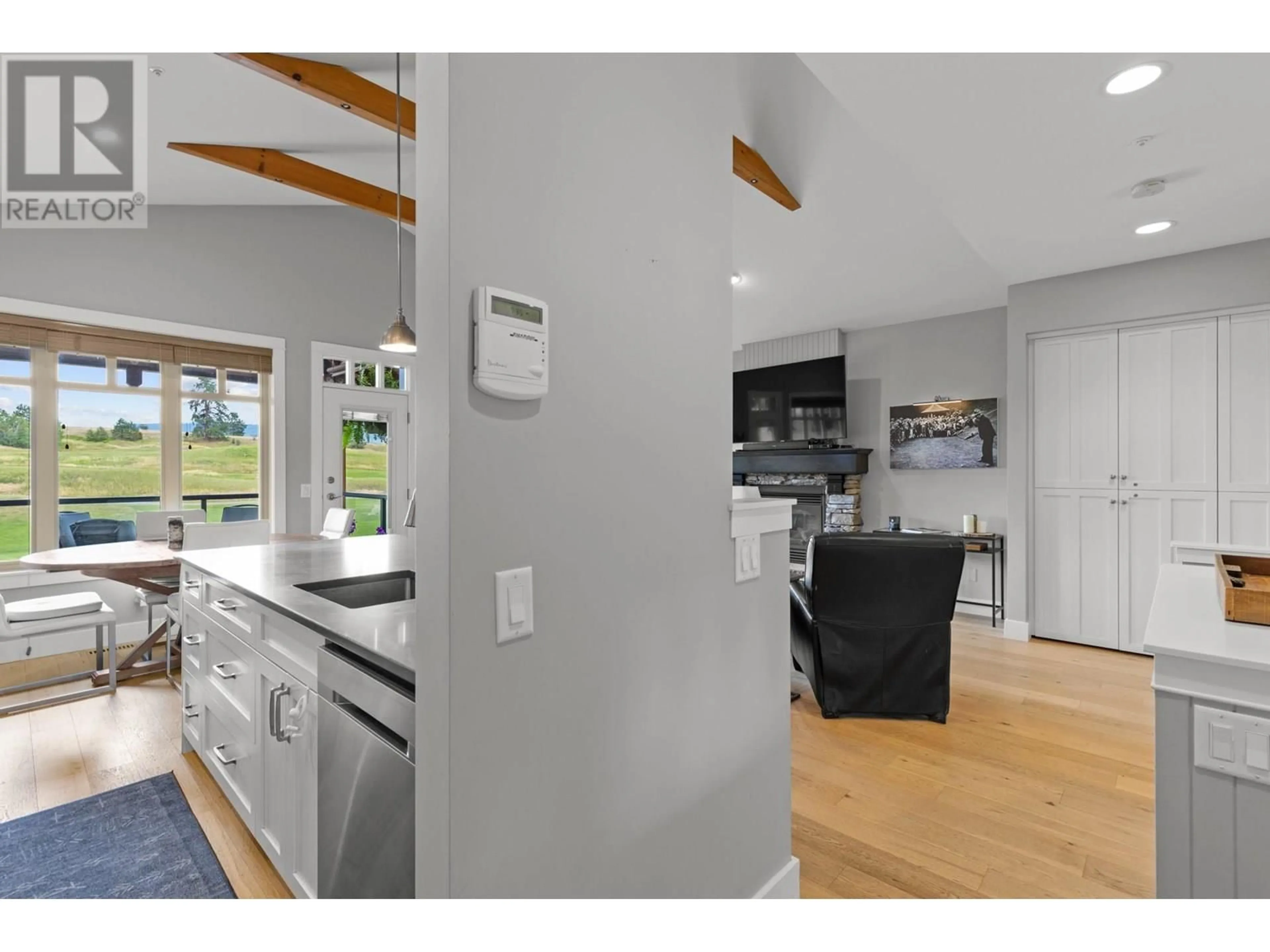9 - 272 CHICOPEE ROAD, Vernon, British Columbia V1H1V7
Contact us about this property
Highlights
Estimated valueThis is the price Wahi expects this property to sell for.
The calculation is powered by our Instant Home Value Estimate, which uses current market and property price trends to estimate your home’s value with a 90% accuracy rate.Not available
Price/Sqft$628/sqft
Monthly cost
Open Calculator
Description
Perfectly situated to take advantage of privacy and views, this Falcon Point unit provides vistas of the 17th and 18th holes of the Ridge course. There simply is no better location than this. One can live here year round, lock and leave it for the winter, or if you want revenue, put into the rental pool for short term rentals, which would be managed by Predator Ridge. Craftsman style with exposed beams on the upper level offers a large open space, plenty of cabinetry and a stone surrounded fireplace. Winter or summer this property will deliver value to its new owners. Strata Fee includes membership to Fitness Centre with full length pool, steam room, hot tub, weight room & yoga studio. Thoughtfully designed with two bedrooms, each with their own ensuite. Predator Ridge is world class resort that offers far more than just a challenging 36 hole golf course. Here you can enjoy an active outdoor lifestyle with biking, hiking, snow shoeing and racquet sports with many like minded people. Further, Falcon Cottages has its own pool. The potential exists to purchase this unit turnkey, fully furnished and complete with a golf cart. This is your opportunity to live the lifestyle you worked so hard to achieve. Detached garage also has storage closets. (id:39198)
Property Details
Interior
Features
Second level Floor
Utility room
9'5'' x 12'7''3pc Ensuite bath
7'2'' x 8'8''4pc Ensuite bath
8'9'' x 4'11''Bedroom
10'2'' x 15'3''Exterior
Features
Parking
Garage spaces -
Garage type -
Total parking spaces 1
Condo Details
Amenities
Recreation Centre, Clubhouse
Inclusions
Property History
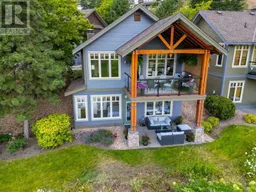 61
61
