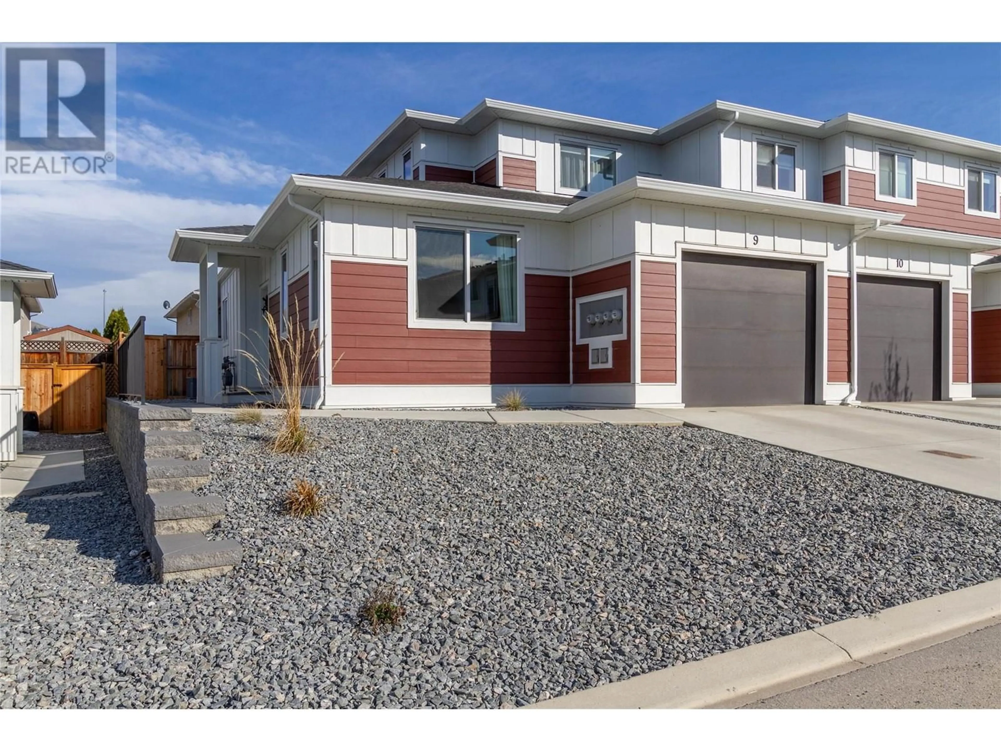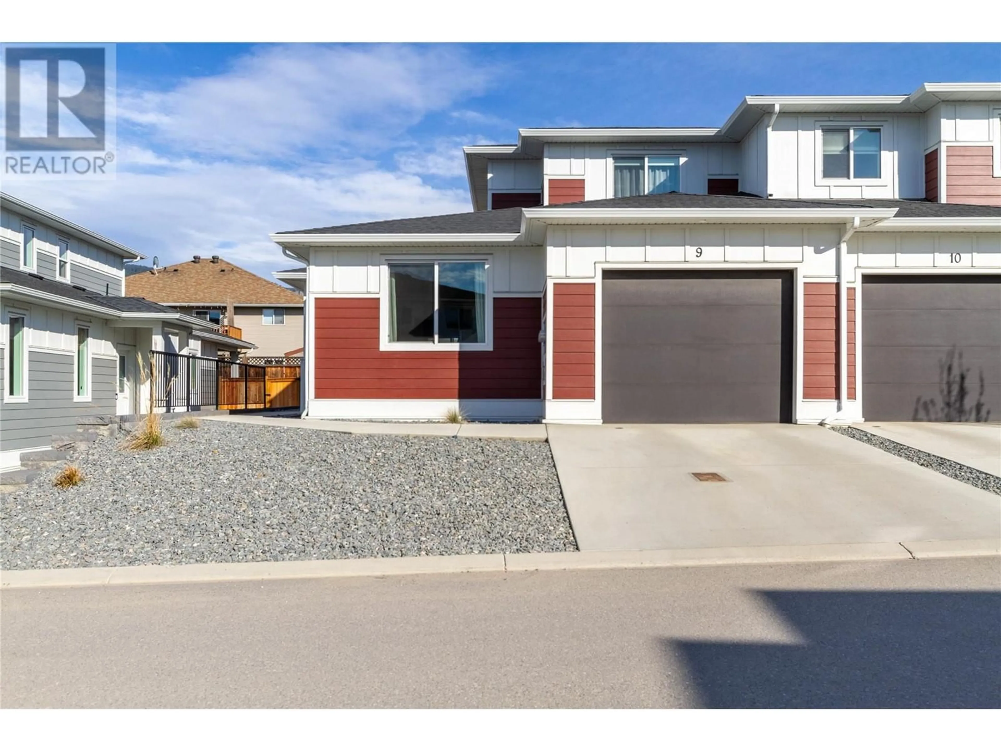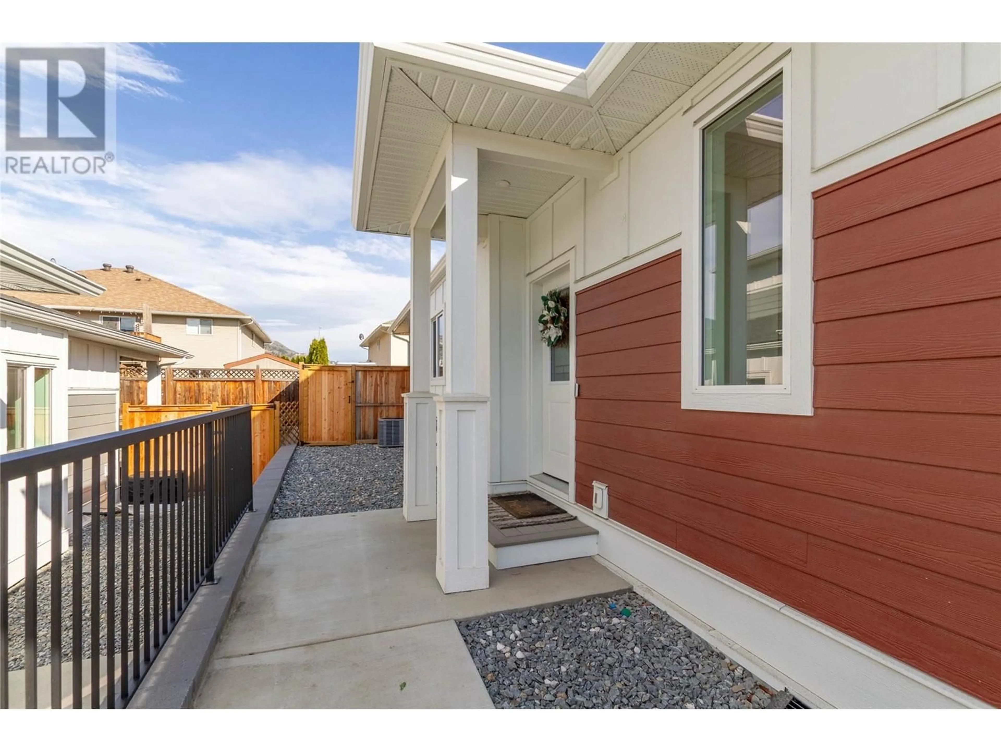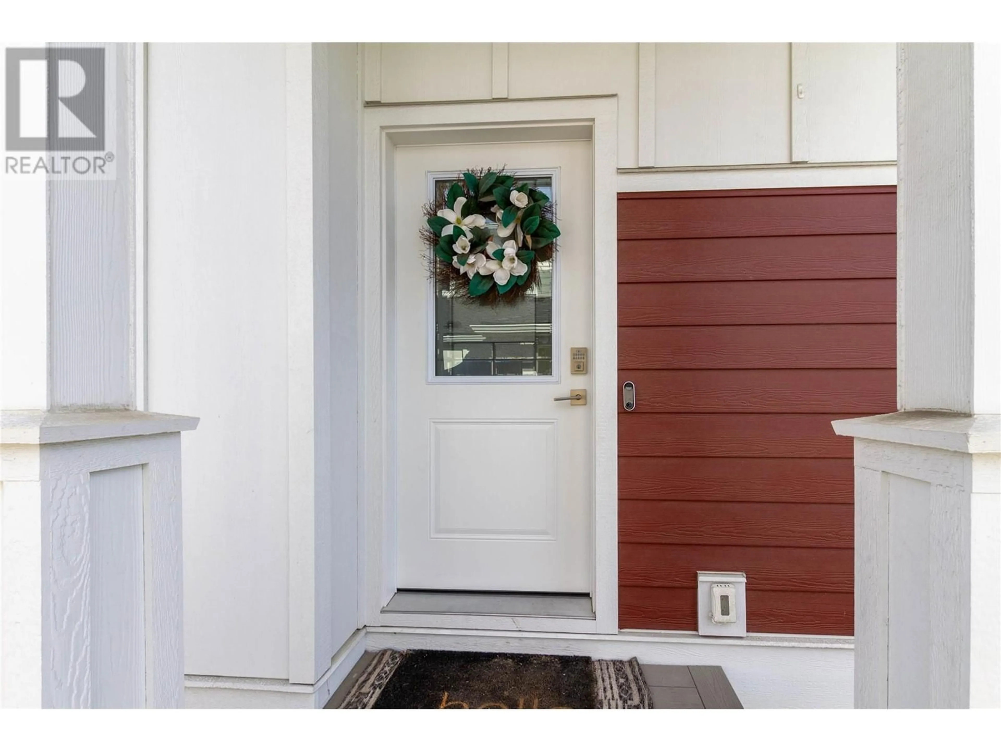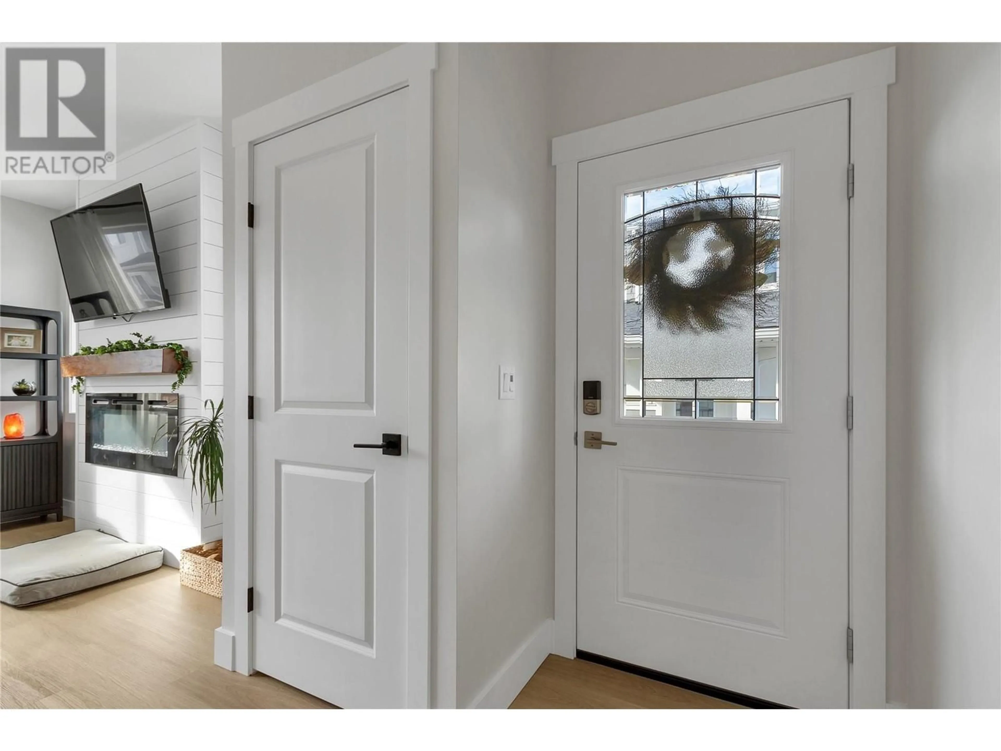9 - 1999 15 AVENUE, Vernon, British Columbia V1T0C6
Contact us about this property
Highlights
Estimated ValueThis is the price Wahi expects this property to sell for.
The calculation is powered by our Instant Home Value Estimate, which uses current market and property price trends to estimate your home’s value with a 90% accuracy rate.Not available
Price/Sqft$276/sqft
Est. Mortgage$3,002/mo
Maintenance fees$370/mo
Tax Amount ()$2,879/yr
Days On Market57 days
Description
Shows 10/10! Welcome to this stunning 4 bedroom, 3.5 bathroom home located in the heart of East Hill—one of Vernon’s most established and family-friendly neighbourhoods. Just steps from VSS High School and minutes to downtown, this stylish home blends contemporary design with everyday functionality. Inside, you’ll find a bright, open-concept layout accented by quartz countertops, a sleek electric fireplace, and high contrast, multi-tone finishes that give the home a fresh & modern feel. A spacious rec. room and versatile bonus room offer endless flexibility perfect for a home gym, playroom, office, or creative space. The outdoor space is just as impressive, featuring a covered patio with natural gas BBQ hookup, a fully fenced backyard, and plenty of room for kids, pets, or hosting weekend get-togethers. Additional highlights include a single car garage with EV charger, abundant storage, and a long list of thoughtful upgrades that make this home truly move-in ready. Whether you’re a growing family or simply love clean, contemporary design this East Hill home checks every box. Don’t miss your chance to make it yours! (id:39198)
Property Details
Interior
Features
Basement Floor
4pc Bathroom
Storage
13'10'' x 7'10''Bedroom
11'4'' x 12'6''Recreation room
29'10'' x 12'4''Exterior
Parking
Garage spaces -
Garage type -
Total parking spaces 1
Condo Details
Inclusions
Property History
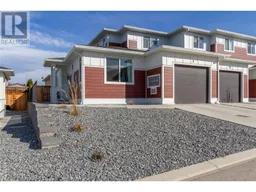 45
45
