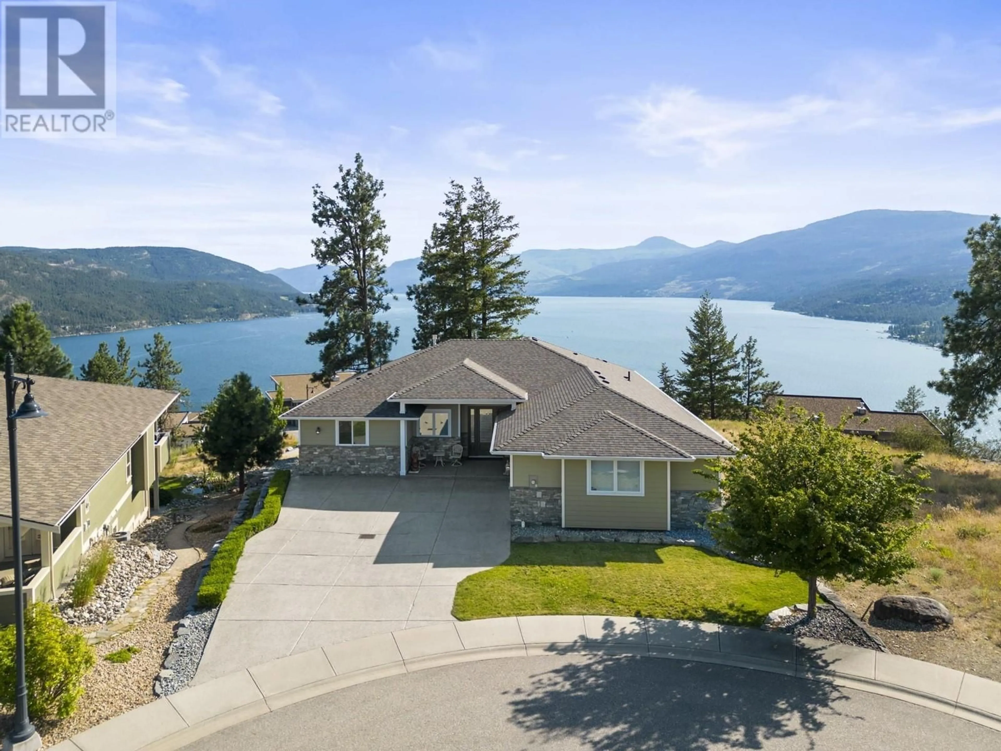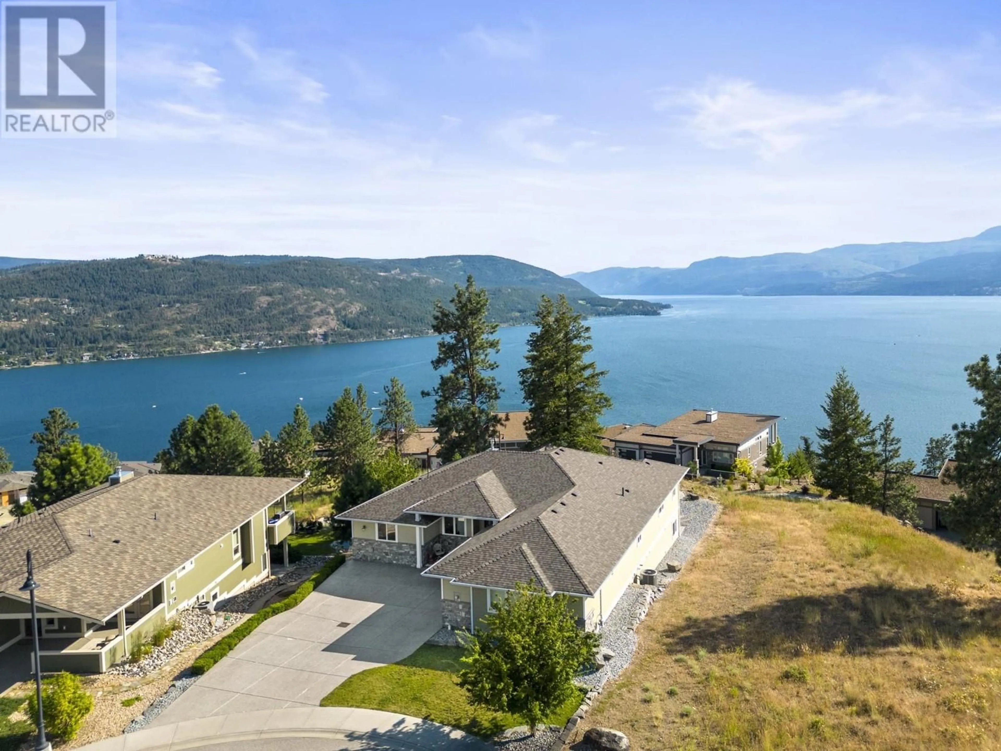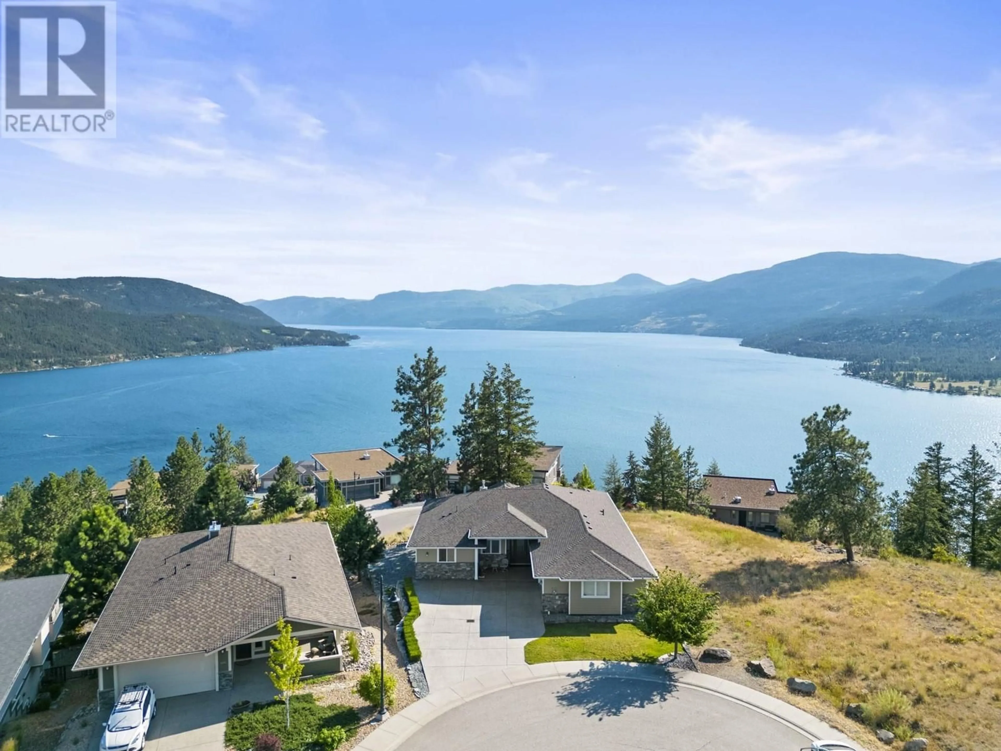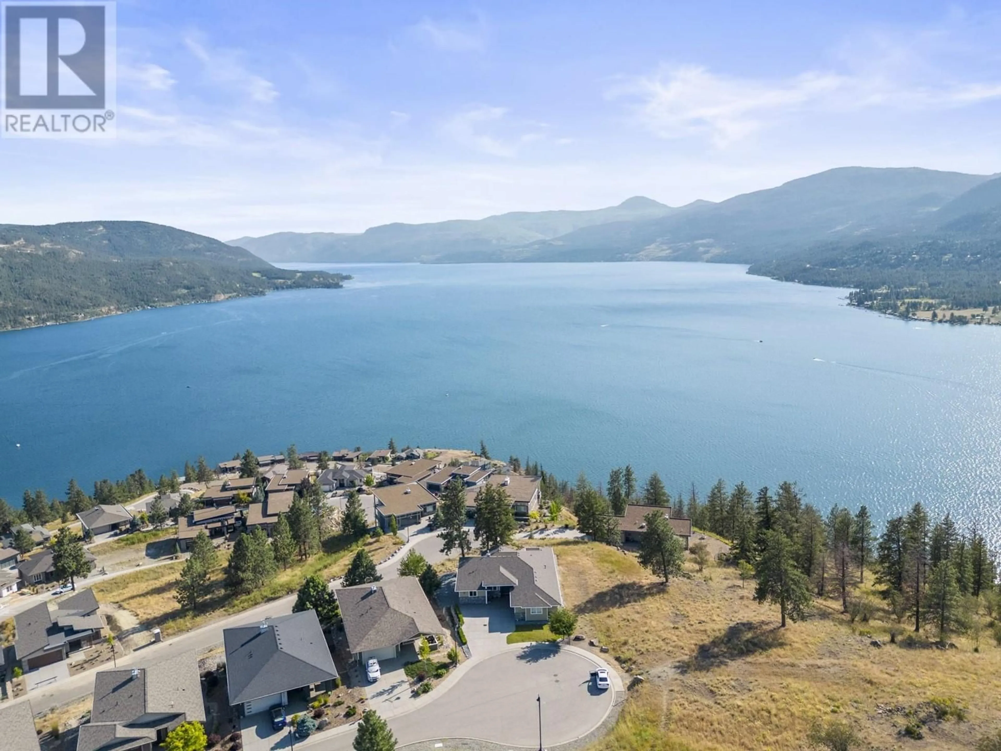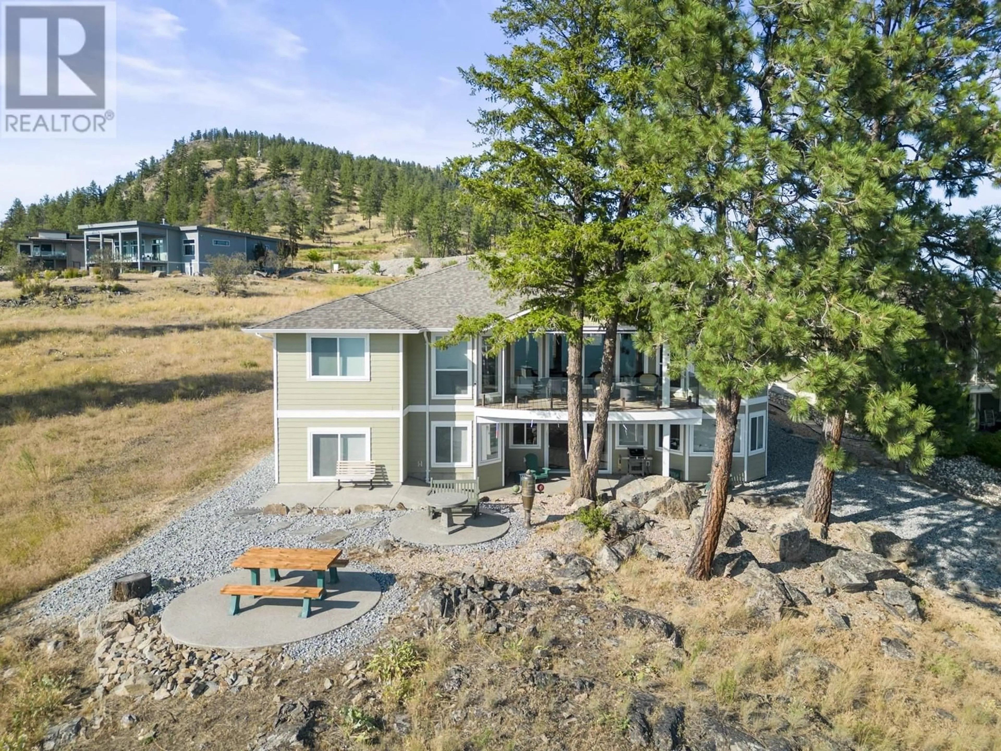8980 BAYSWATER PLACE, Vernon, British Columbia V1H2K9
Contact us about this property
Highlights
Estimated ValueThis is the price Wahi expects this property to sell for.
The calculation is powered by our Instant Home Value Estimate, which uses current market and property price trends to estimate your home’s value with a 90% accuracy rate.Not available
Price/Sqft$359/sqft
Est. Mortgage$6,223/mo
Tax Amount ()$6,931/yr
Days On Market149 days
Description
With an unbeatable location in Adventure Bay, this quality built, rancher with walkout daylight basement has endless views of Okanagan Lake. Perfectly positioned at the end of a cul-de-sac, this 4000+ square foot home takes advantage of 180 degree mountain and lake views. Bright, open plan with large rooms throughout, this well built home comes equipped with high quality features and high tech smart operation. Gorgeous kitchen and living areas open up onto a spectacular deck. Perfect for entertaining or guests, it has bedrooms on opposite sides of both levels. Main floor primary bedroom comes with awesome views, fireplace, deluxe ensuite bathroom with separate walk-in closets, his/her vanities and walk-in tiled shower. Lower level opens up into huge family/recreation area and walks out onto fantastic private patio, beautiful natural rock features and again, the views. Lower level also has it's own primary bedroom and ensuite, along with additional bedroom, hobby room, reading nook, storage areas and wine room. Brand new H2O tank. Comes with exclusive access to amenities such as tennis court, hiking trails, beach access and dock. This lot was chosen out of many by one of the original homeowners of the development. Must be seen. (id:39198)
Property Details
Interior
Features
Basement Floor
Other
8' x 12'4pc Bathroom
5' x 7'3pc Ensuite bath
6' x 13'Utility room
11' x 11'Exterior
Parking
Garage spaces -
Garage type -
Total parking spaces 2
Property History
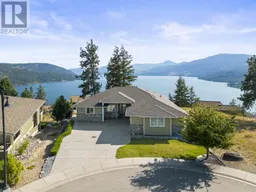 80
80
